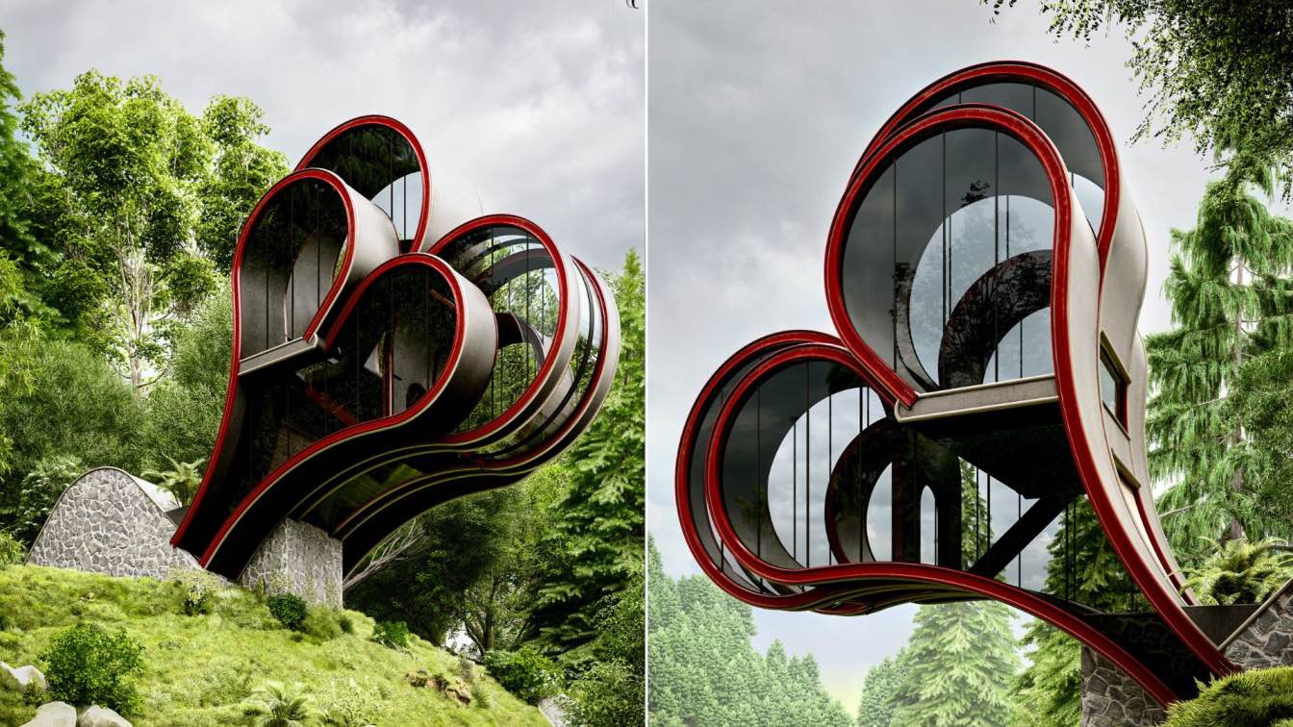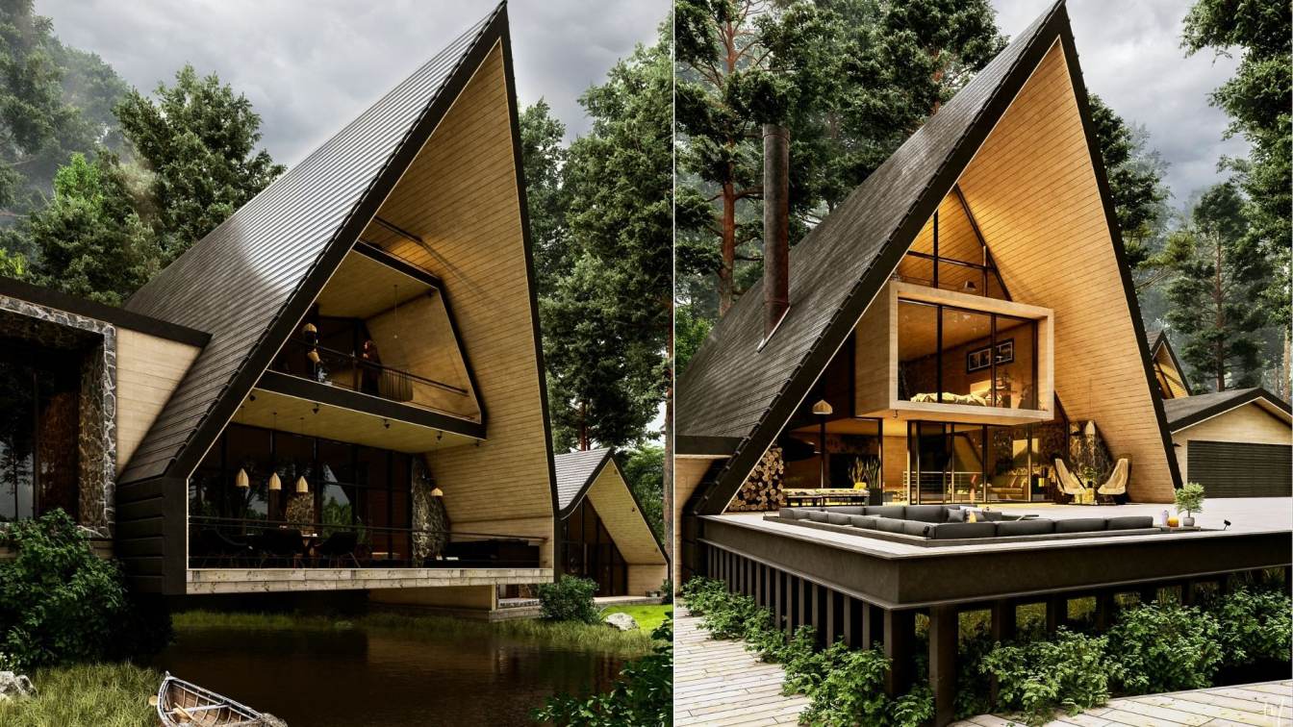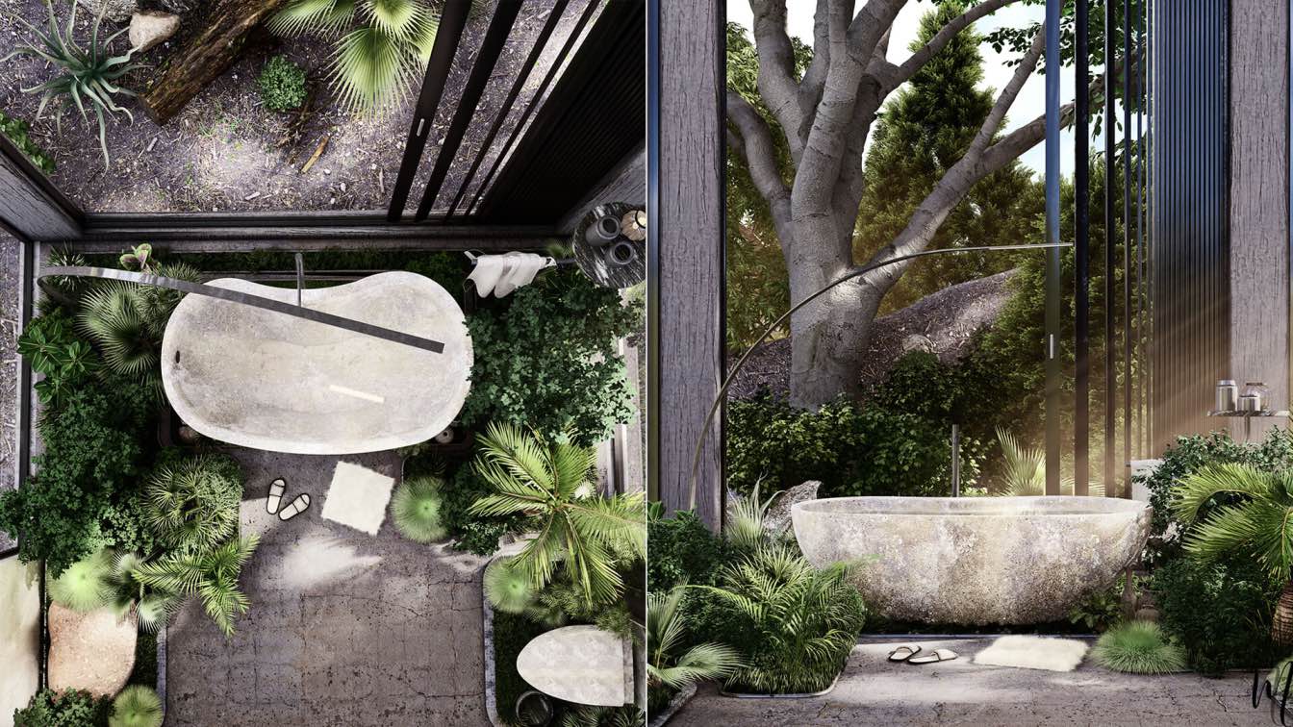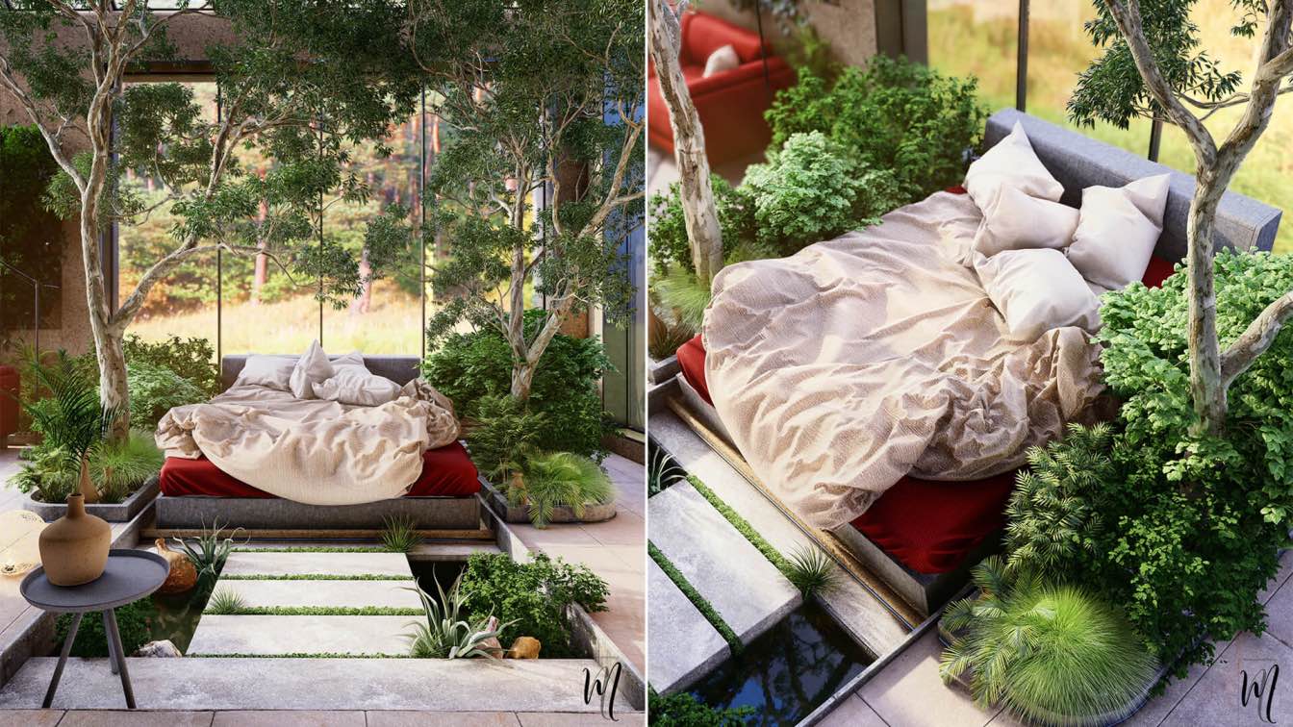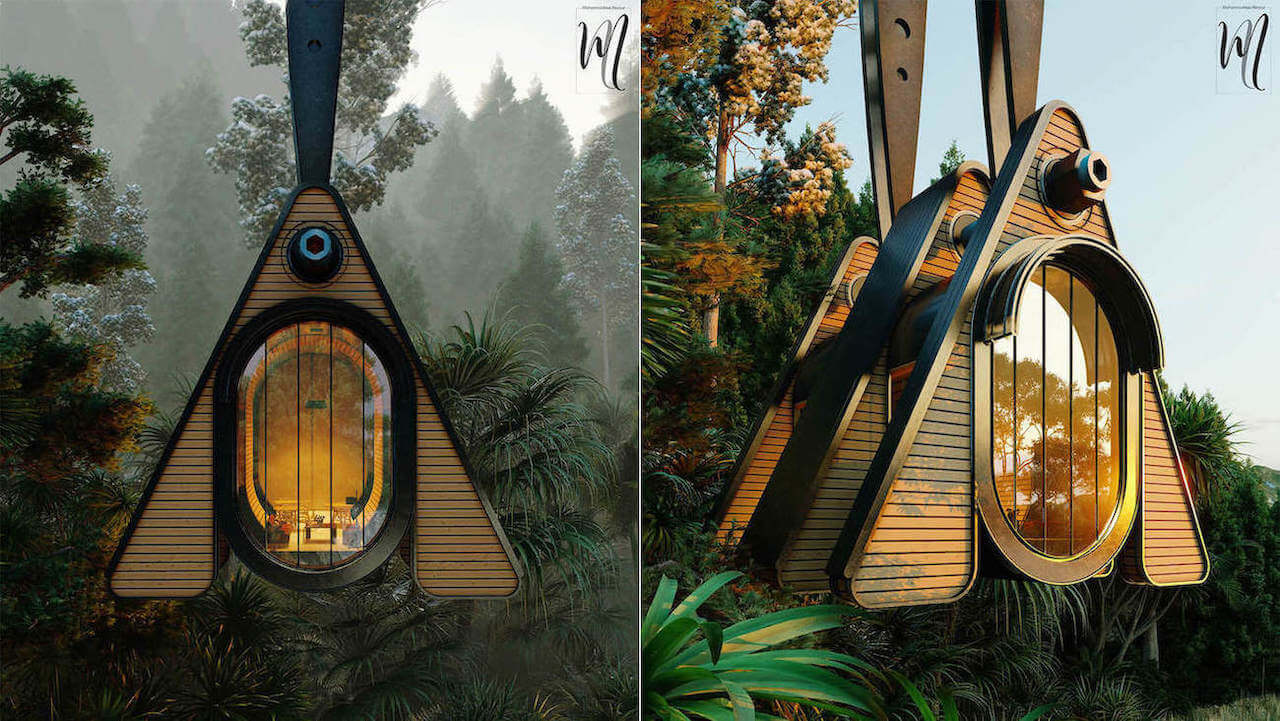The love room narrates a soft and receptive atmosphere. As the name implies, this space is the rendezvous of love. The bride and groom who are traveling for their honeymoon can celebrate their beautiful nights in this place.
Architecture firm
Didgah Design Architecture Studio
Location
Mazandaran, Iran
Tools used
Autodesk Revit, Lumion, Adobe Photo Shop
Principal architect
Mohammadreza Norouz
Visualization
Mohammadreza Norouz
Typology
Hospitality › Tourist Complex
In Iranian culture, when the people change their life place temporary, because of some reasons for example: changing the season, we call it, Kooch. Or we can refer to the migration of birds. The layout of the spaces is like migrating birds, which can form the main idea of the design.
Architecture firm
Didgah Design Architecture Studio
Location
Bandpey, Mazandaran, Iran
Tools used
Autodesk Revit, Lumion, Adobe Photoshop
Design team
Mohammadreza Norouz, Sajad Motamedi
Visualization
Mohammadreza Norouz
Typology
Hospitality, Tourist Complex
Didgah Design Architecture Studio: This bath is more of a summer bath. By moving the opposite wall, nature enters the interior architecture space.Due to the vegetation of the outdoor space, the interior also has the same type of artificial vegetation so that the user does not feel a separate space.
Project name
Green Bathroom
Architecture firm
Didgah Design Architecture Studio
Location
Los Angeles, California, USA
Tools used
Autodesk 3ds Max, Lumion, Adobe Photoshop
Principal architect
Mohammadreza Norouz
Design team
Mohammadreza Norouz
Visualization
Mohammadreza Norouz
Typology
Hospitality › Tourist Complex
Didgah Design Architecture Studio: In architecture, it is the boundaries that create the space. Most boundaries separate architecture from nature, as if architecture and nature are separate parts.
Architecture firm
Didgah Design Architecture Studio
Location
Los Angeles, California, USA
Tools used
Autodesk Revit, Lumion 10, Adobe Photoshop
Principal architect
Mohammadreza Norouz
Visualization
Mohammadreza Norouz
Didgah Design Architecture Studio: At first, the idea was to have a complete view of the pristine nature. This project aims to give the user a feeling of being suspended midair and a bird’s-eye view. The structure was inspired by a flying bird that holds the user in its wings. The user can then use the rails to move along the width of the valley an...
Project name
The Suspended cabin
Architecture firm
Didgah Design Architecture Studio
Location
Amazon Rain Forest, Manaus, Brazil
Tools used
Autodesk Revit, Lumion 10.3, Adobe Photoshop
Principal architect
Mohammadreza Norouz
Design team
Sajad Motamedi, Mohammad Mahdi Faraji
Built area
Each cabin: 38 ㎡
Collaborators
Sajad Motamedi, Mohammad Mahdi Faraji
Visualization
Mohammadreza Norouz

