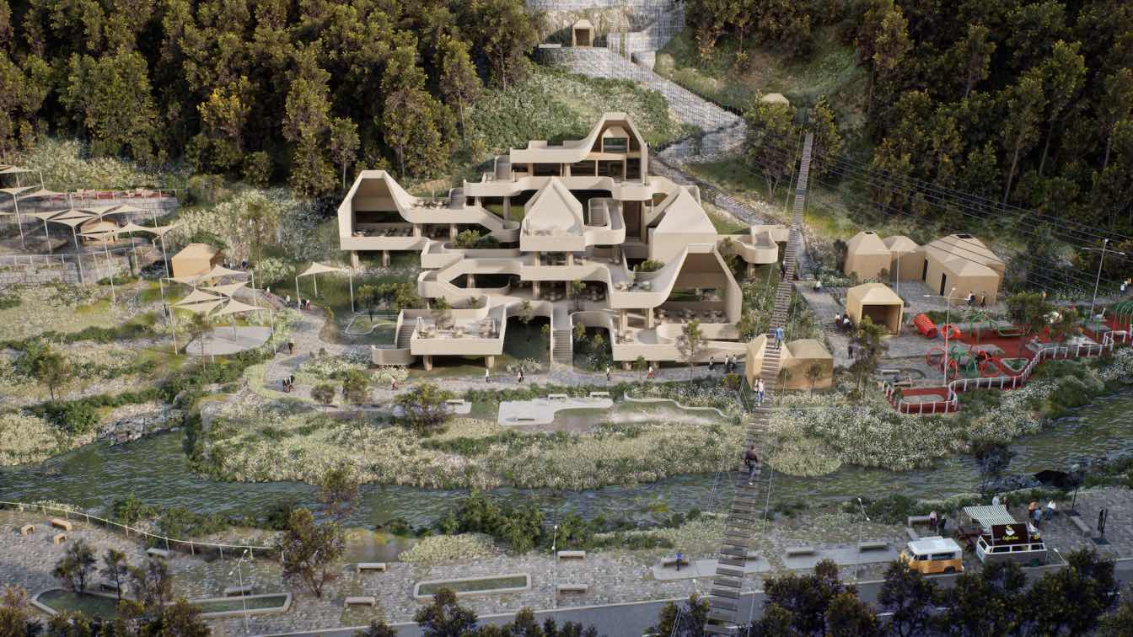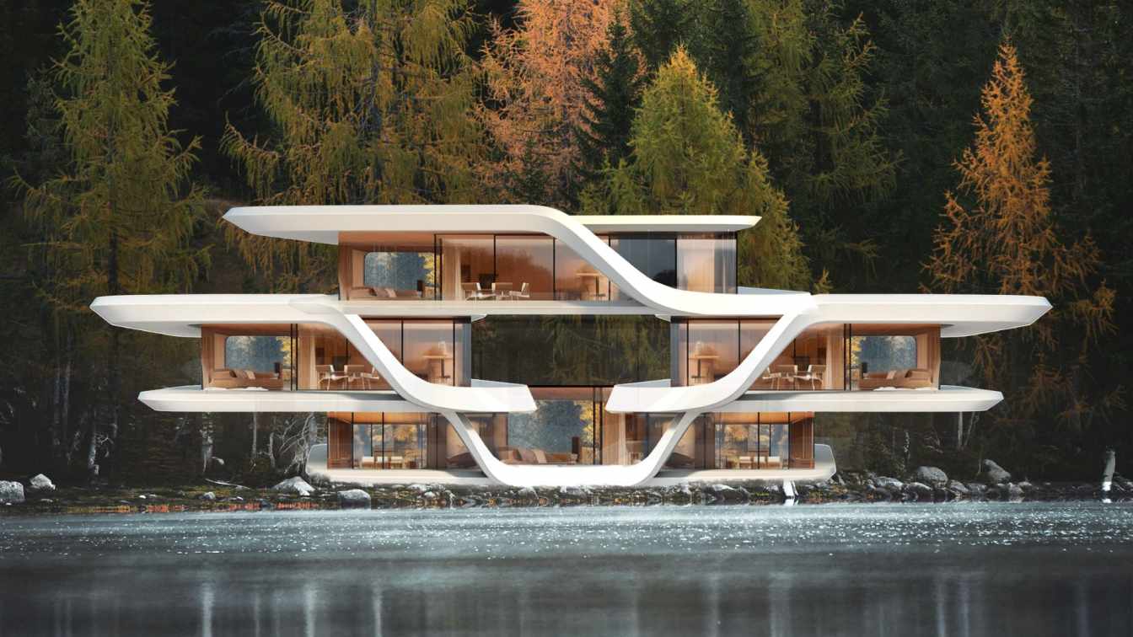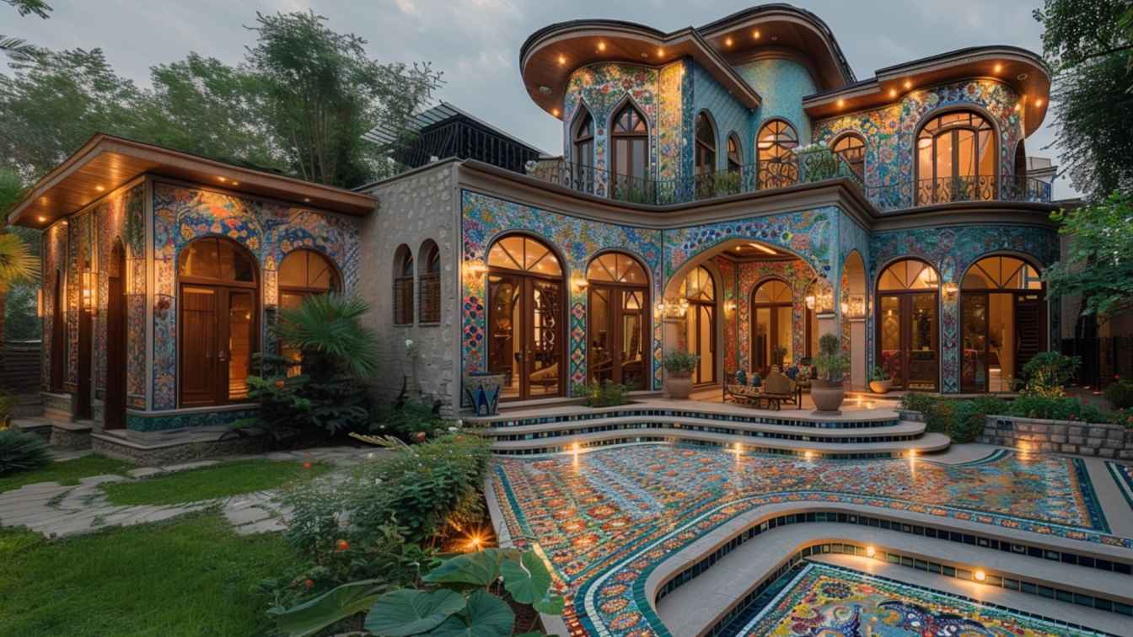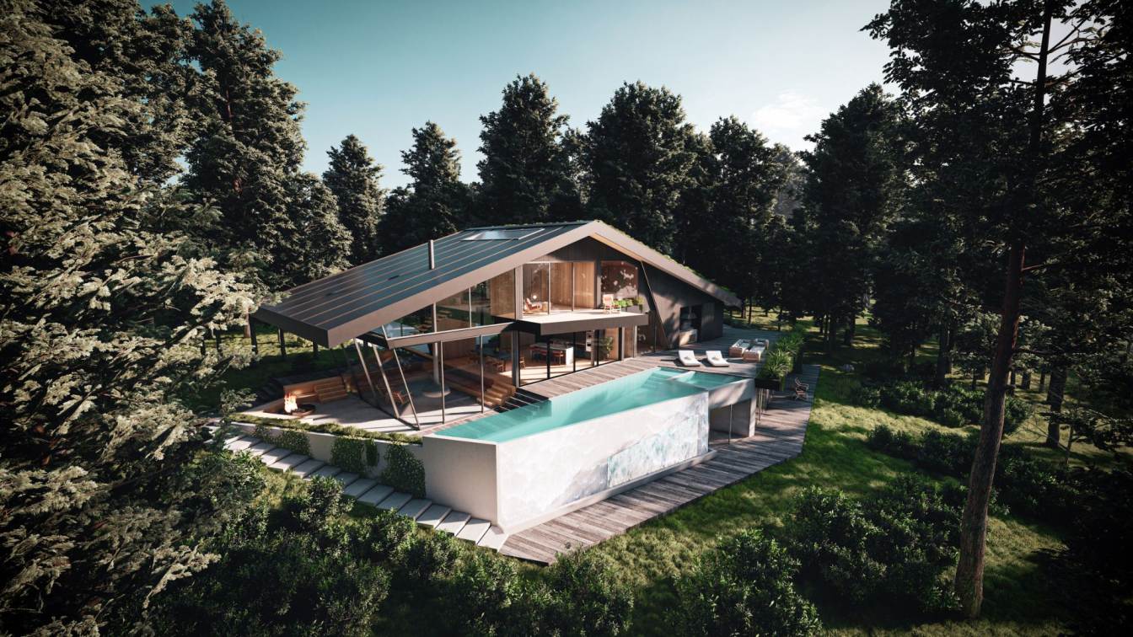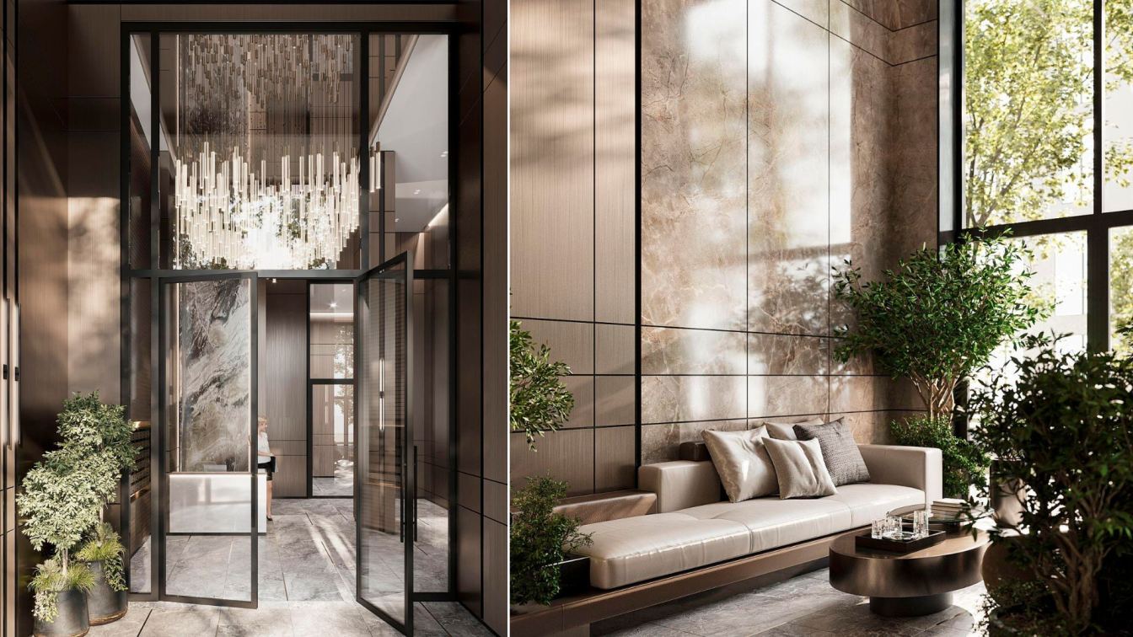Design Strategy
Gelan Architects: Dividing the site into three sections with a central “mobility zone” and utilizing the surrounding zones for services is an intriguing and functional approach. This layout strikes a balance between recreation and accessibility, offering a well-rounded experience for visitors. The central mobility zone can be designed as a dynamic hub, featuring thrilling rides, interactive attractions, and open spaces for various activities. This zone encourages exploration and movement, providing a vibrant and energetic core to the park. On the other hand, the surrounding service zones cater to visitors’ needs, offering a range of amenities and conveniences. These zones can include cafes, retail shops, and resting areas, ensuring that guests have easy access to essential services during their visit. By separating the mobility and service areas, the park creates distinct zones with clear purposes. This segregation enhances wayfinding and improves the overall visitor experience. Guests can easily navigate between the thrilling attractions in the central zone and the relaxing, service-oriented surroundings.

Design Idea
The concept of merging terrace-like spaces with sloped roofs, inspired by traditional northern Iranian homes, is a creative and captivating approach to preserving the natural fabric of the adventure park. This fusion not only contributes to maintaining the natural beauty but also creates a unique and memorable experience for visitors. By incorporating sloped roofs, reminiscent of the charming traditional architecture, the park pays homage to the cultural heritage of the region. These distinctive roofs not only add a touch of local flavor but also provide practical benefits, offering protection from the elements, including snow, rain, and mist.
Fakoun
In traditional Gilan architecture, particularly in mountainous and rural areas, the term “Fakun” refers to a specific feature on the sloping roof of a building designed to prevent oblique rain from entering the structure. “Fakun” typically takes the form of a triangular or rectangular projection that extends obliquely from the western side of the roof.
This clever design deflects the oblique rain, commonly experienced in mountainous regions during heavy rainfall, away from the walls and windows of the western facade, preventing water intrusion. Not only does the “Fakun” feature protect the interior of the building from rainwater, but it also safeguards the walls and windows from potential damage caused by intense rainfall. This functional and aesthetically pleasing element is an integral part of traditional Gilan architecture, contributing to the cultural identity of the region.















