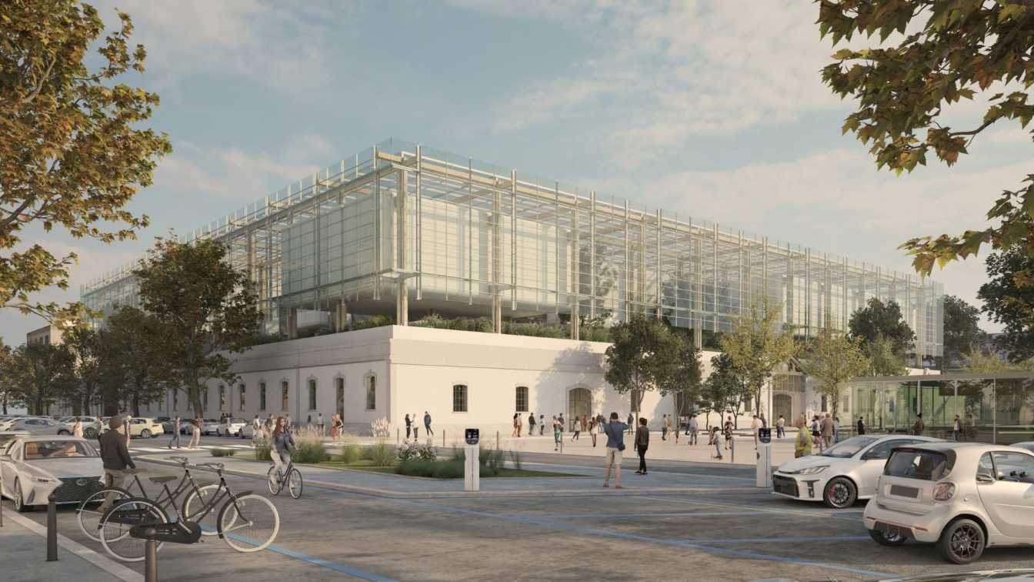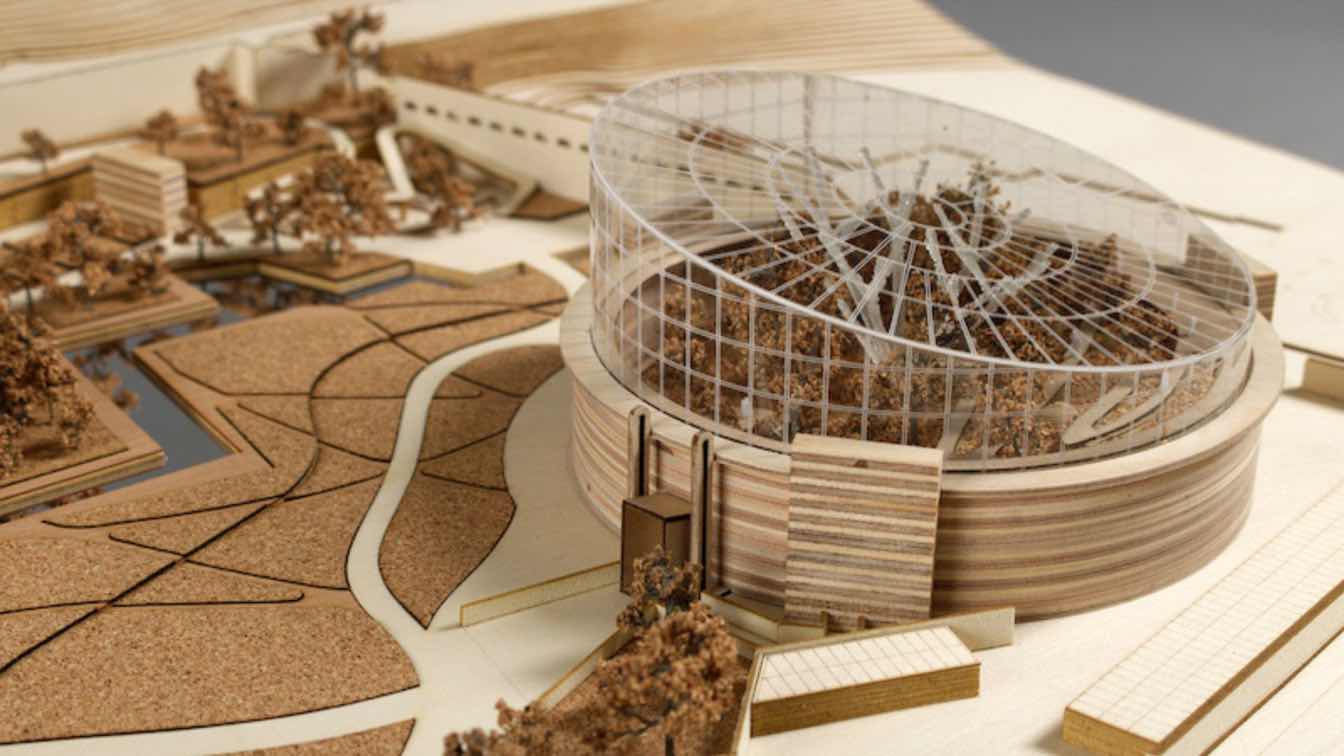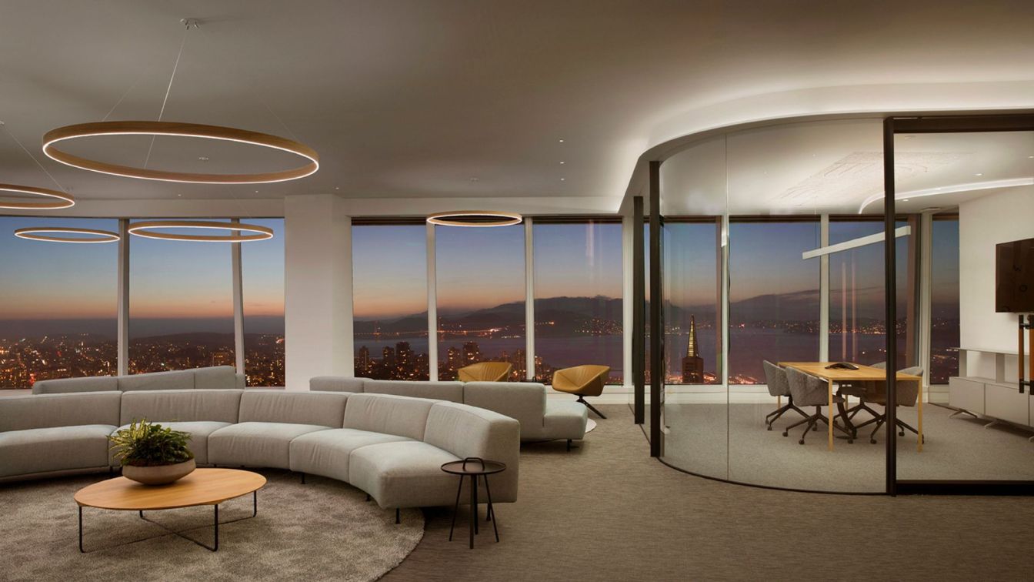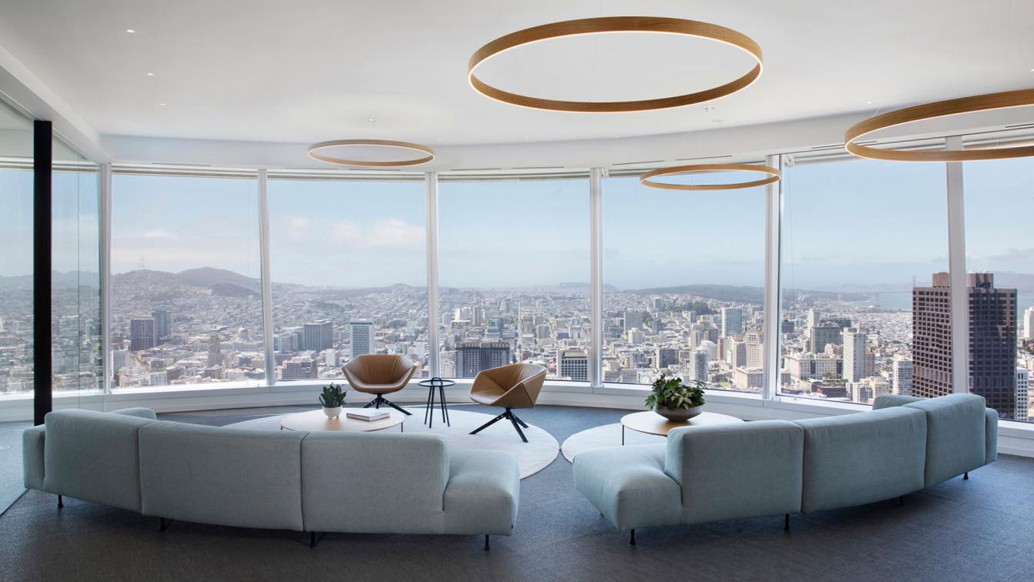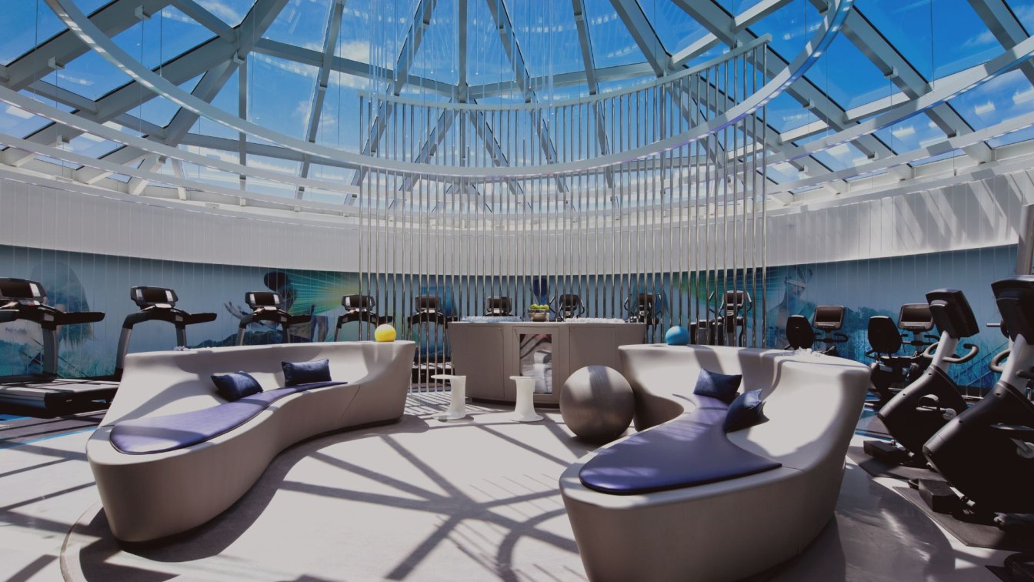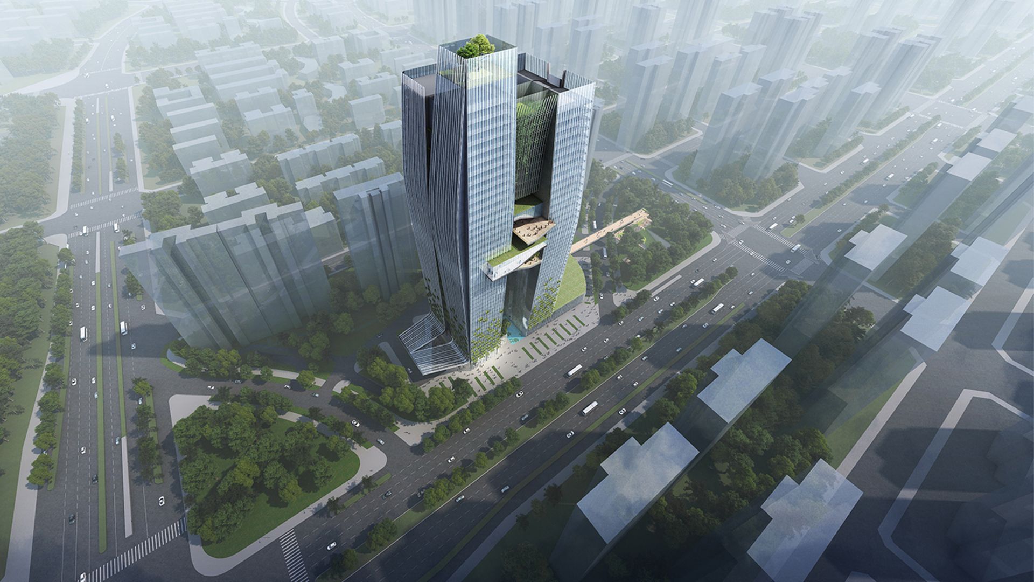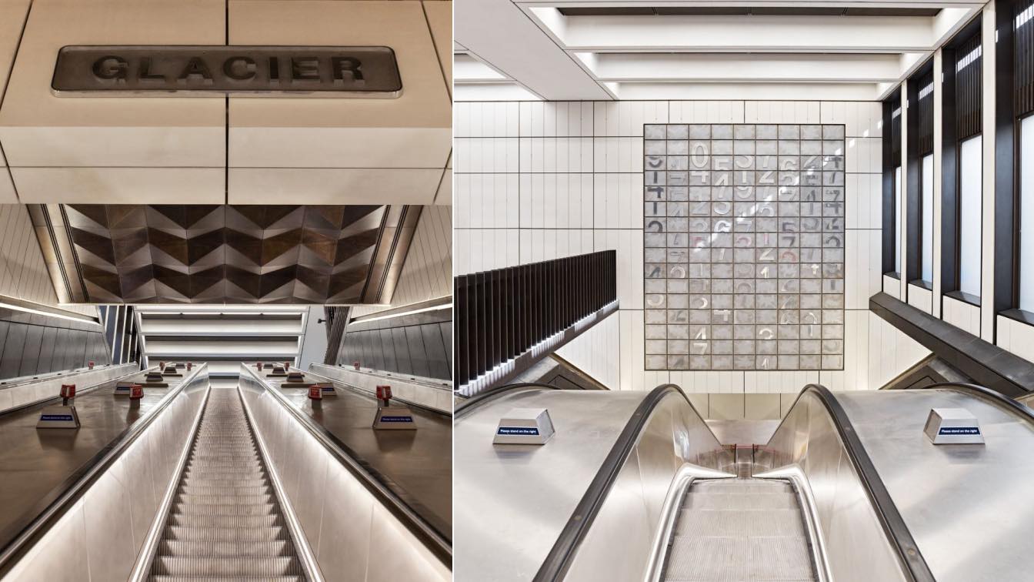Italian Architects ADAT Studio reveals the forthcoming "Science Forest - Museo della Scienza di Roma" Selected by Daniel Libeskind. The innovative architecture firm founded by Andrea Debillio and Antonio Atripaldi was named lead architect after winning first place in the international competition issued by the Rome Municipality.
Project name
Science Forest - Museo della Scienza di Roma
Architecture firm
ADAT Studio
Principal architect
Antonio Atripaldi, Andrea Debilio
Design team
Luca Galli, Michele Sacchi, Filippo Testa, Laura Zevi
Collaborators
Landscape: P’Arcnouveau, Engineering: WSP Fire consulting, Safety: GAe Engineering
Status
In the Process of Realization
Typology
Cultural Architecture > Museum › Science Forest
Eden Project Dundee has been granted planning permission after a decision was made at a meeting of Dundee City Council this week.The decision follows an intensive period of community engagement and co-creation which saw the Eden Project team host events across Dundee with comments and feedback on the project being incorporated into the planning app...
Project name
Eden Project Dundee
Architecture firm
Feilden Clegg Bradley Studios
Completion year
January 2026
Collaborators
Nicoll Russell Studio, Expedition Engineering, GROSS.MAX, Atelier Ten, Buro Happold, WSP, Charcoalblue, Art of Fact, AECOM
Client
Eden Project International Limited
Typology
Regenerative Design & Sustainability, Arts & Culture, Community
In the heart of downtown San Francisco, the Salesforce tower represents the pinnacle of Bay Area technological innovation and modern creativity. We were tasked to create, alongside our client, a west coast headquarters for their global financial firm in the heart of the tower – translating our designers’ residential sensibilities into the workplace...
Project name
Salesforce Tower Office Space
Architecture firm
Feldman Architecture
Location
San Francisco, California, USA
Collaborators
AV Consultant: MWA & Creation Networks; Code Consultant: ARS; Property Management: Boston Properties; Construction Management: Whiteside Management; Furniture, Fixtures, & Equipment: CRI & jak-w
Interior design
Feldman Architecture
Lighting
Pritchard Peck Lighting
Construction
Skyline Construction
Typology
Commercial › Office Building
In the heart of downtown San Francisco, the Salesforce tower represents the pinnacle of Bay Area technological innovation and modern creativity. We were tasked to create, alongside our client, a west coast headquarters for their global financial firm in the heart of the tower – translating our designers’ residential sensibilities into the workplace...
Project name
Salesforce Tower Office Space
Architecture firm
Feldman Architecture
Location
San Francisco, California, USA
Collaborators
AV Consultant: MWA & Creation Networks. Code Consultant: ARS. Property Management: Boston Properties. Construction Management: Whiteside Management- Furniture, Fixtures, & Equipment: CRI & jak-w
Interior design
Feldman Architecture
Lighting
Pritchard Peck Lighting
Construction
Skyline Construction
Typology
Commercial › Office Building
W San Francisco is an electric urban oasis located in the bustling heart of San Francisco’s SoMa District. Boasting 401 guest rooms including 12 suites, the hotel offers a hip and stylish downtown retreat. As part of the highly anticipated Gold Fever hotel refresh, Skylab Architecture was enlisted to design the guest rooms and major amenity spaces...
Project name
W San Francisco
Location
San Francisco, California, USA
Photography
Jason Dewey Photography; Brian Walker Lee
Design team
Jeff Kovel, Design Director. Brent Grubb, Managing Principal. Tony Tranquilli, Project Architect / Project Director. Sabrina Cheung, Project Designer / Construction Administration. Amy DeVall, Interior Designer. Eddie Peraza Garzon, Furniture Design. Julia Ahlet, Interior Designer. Nick Trapani, Project Designer.
Collaborators
Model rooms construction: Plant Construction Company; Guest rooms and corridors construction: CW Horton General Contractor, Inc.; Lighting / Electrical / Plumbing Engineers: PAE; 3D room scans: 3rd Eye Visual; ADA: Marx | Okubo; Specifications: m.thrailkill.architect.llc; Hospitality vendor: Canoe Hospitality; LEED EBOM and Sustainability Consultant: WSP; Artwork: Solidarity of Unbridled Labour; Signage: Martinelli Environmental Graphics.
Interior design
Skylab Architecture
Material
Custom-designed carpet for guest rooms and corridors: design by Skyab; fabricated by Shaw. Bed throw and pillows, TV panel artwork, bathroom wall coverings: design by Solidarity of Unbridled Labour. Bathroom wall tile: ZYX Evoke. Custom casework: design by Skylab; fabrication by Cheng Meng Furniture
Client
Keck Seng Group | North America
Typology
Hospitality, Hotel
The project is in Kunming, the capital of Yunnan Province. Known as 'The City of Eternal Spring,' Kunming's mild climates, millennia-old historical sites, and sublime landscapes attract millions of regional and international visitors a year. RDA’s design embraces sustainability and ecological integrations as core design principles.
Project name
OCT Headquarters Tower
Architecture firm
Rocco Design Architects (RDA)
Location
Kunming, Yunnan Province, China
Collaborators
Local Design Institute: Huasen Architecture and Engineering Design Consulting Co., Ltd. (Schematic Design), Yunnan Yi Cheng Architectural Design Co., LTD ; Building Services Engineer: Technova (Beijing) Co., Ltd. Façade Consultant: Forster Engineering Consultants Co., Ltd; Hotel Operator: Le MERIDIEN; Foundation Works: China Construction Sixth Engineering Department Co., LTD; Curtain Wall Installation: Shenzhen Pengrun Construction Group Co., Ltd.
Interior design
Wen Ge Space Design
Landscape
Sichuan De Lan Landscape Planning and Design Co., LTD
Client
Kunming Oct Investment Co. LTD
Typology
Commercial › Office Building
Elizabeth Line’s Bond Street Station opens in London 24th October 2022. A new point of arrival into London’s West End designed by John McAslan + Partners withengineers WSP creates an uplifting passenger experience that celebrates the urban realm of Bond Street station.
Project name
Bond Street Station
Architecture firm
John McAslan + Partners
Photography
Paul Riddle, John McAslan + Partners, Transport for London, GG Archard, 2022
Collaborators
WSP (Multi-disciplinary Engineer). Contractor’s Consultants: Hawkins \ Brown/ Arup. Darren Almond (Artist)
Construction
Skanska/ Costain/ Engie
Client
Crossrail / Transport for London
Typology
Transportation › Street Station

