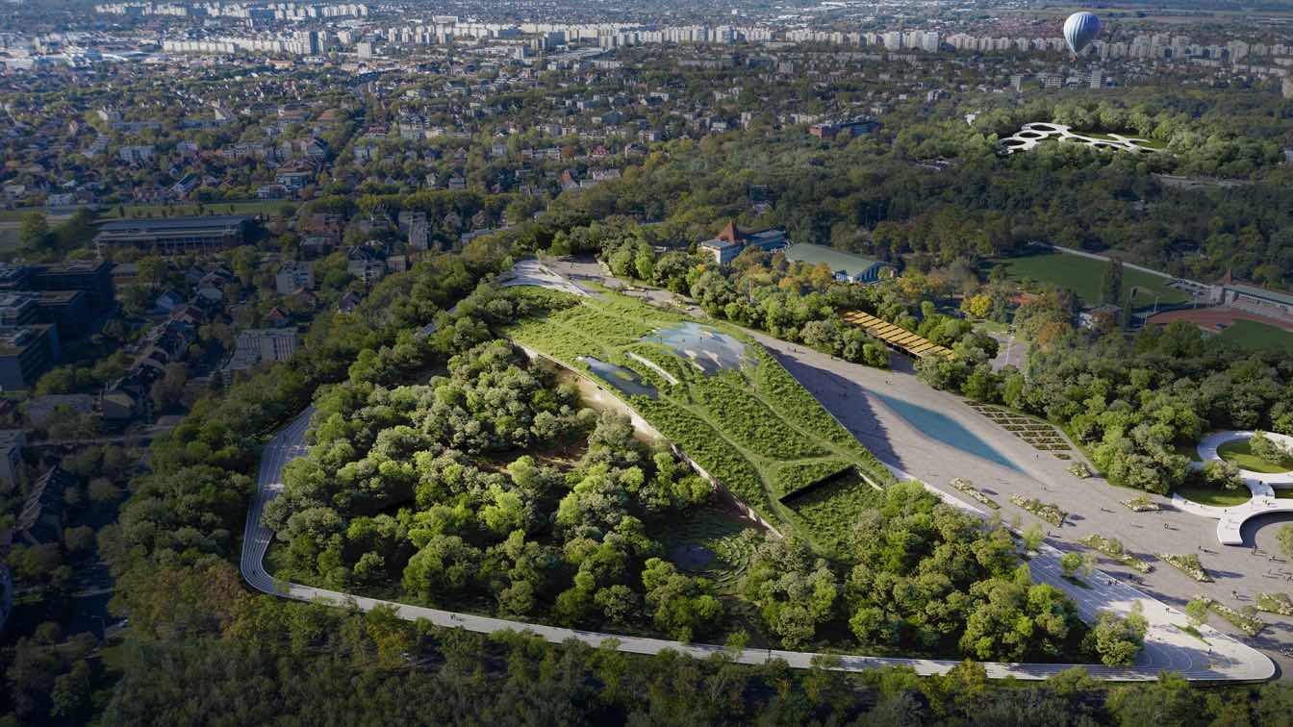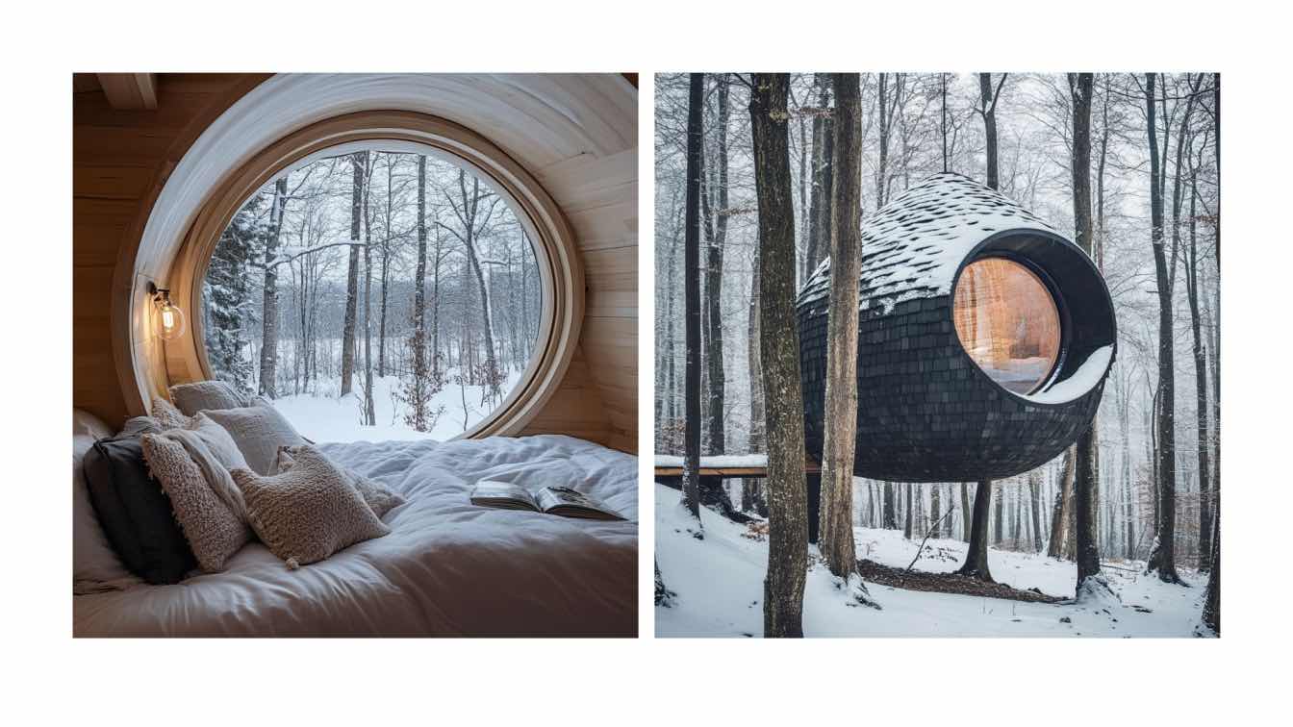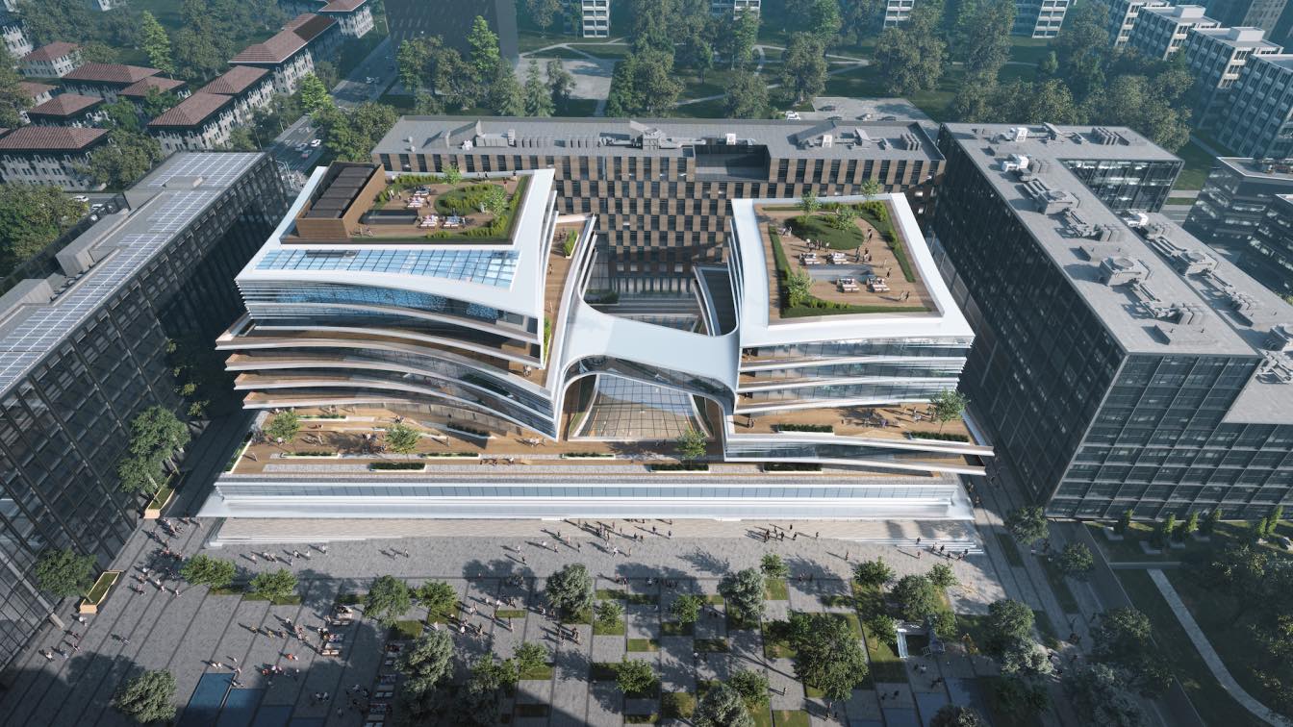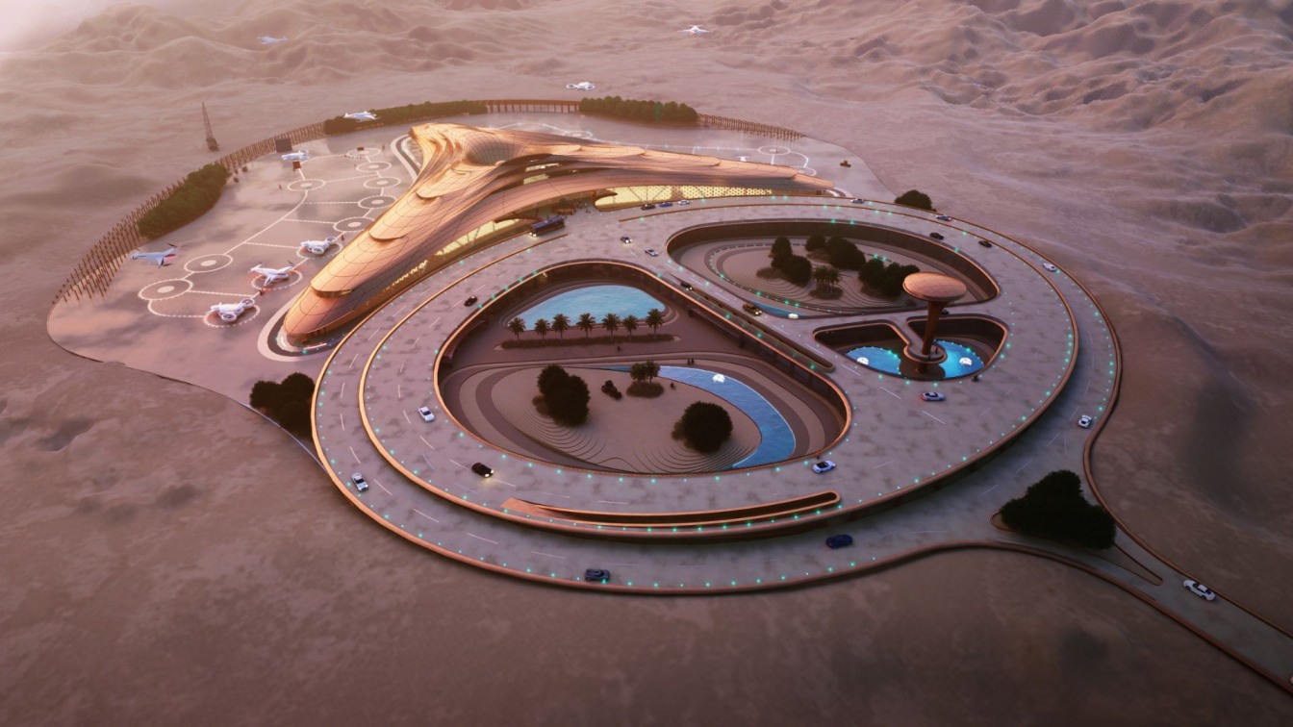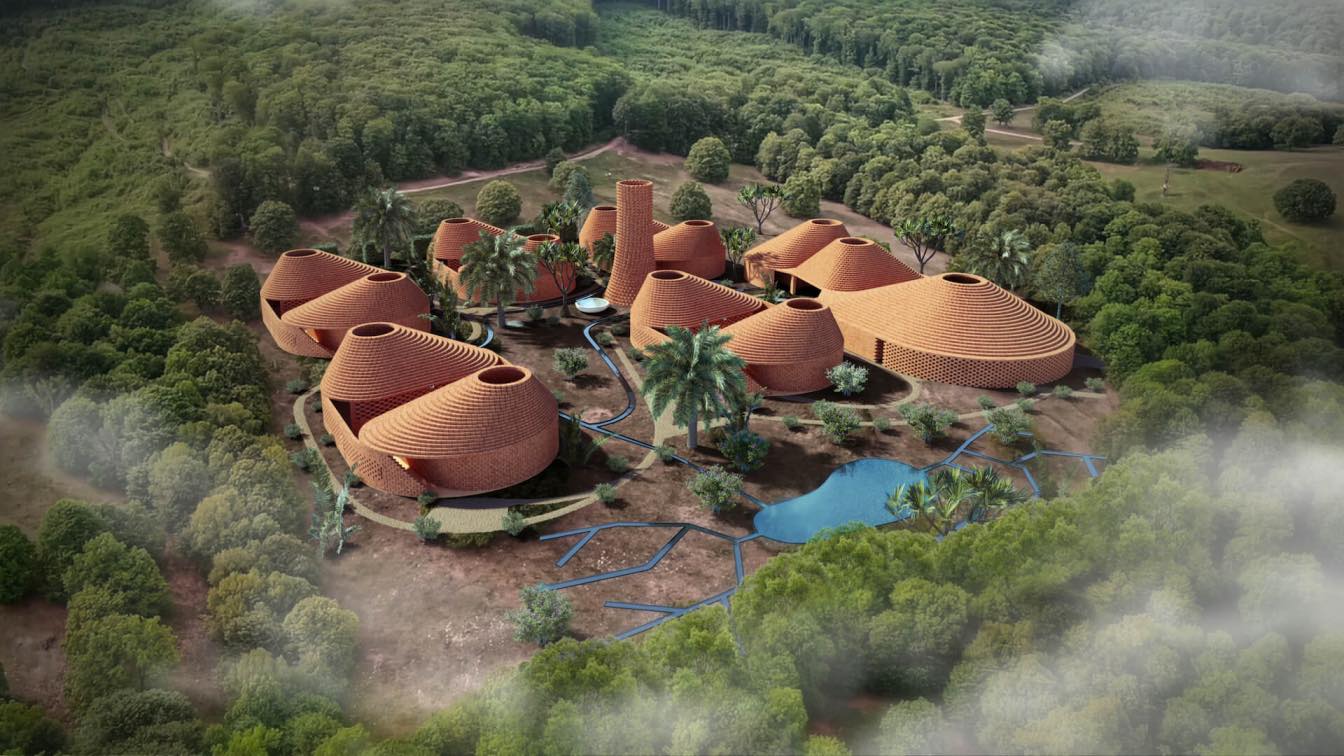BORD Architectural Studio’s competition entry is centred around the natural local ecosystem, seamlessly integrating architecture with landscape. The museum and its pedestrian route form a cohesive land art element, embracing a restored forest fragment on the site. The design received honourable mention at the international invitational architectural competition.
Located in the protected Natura 2000 park of the Great Forest (Nagyerdő) in Debrecen, within the area bordered by Nagyerdei Boulevard, the museum building is designed to showcase and restore the local ecosystem. A significant portion of the site is covered with non-native trees, yet it remains connected to the nature reserve, which still preserves the last traces of the former sandy forest-steppe habitat. The project aims to restore the still-active ecological system on the site through rehabilitation interventions while allowing visitors to follow the gradual return of the natural state. In this way, the museum’s central attraction is its park, where the forest itself becomes a museum exhibition space.
On the western site boundary, we designed a north-south promenade that, together with Nagyerdei Boulevard, isolates the location like an island from its surroundings. In the architectural concept, this clearly defined area is framed by a new pedestrian walkway that twists at one point, rises into the air, and continues along the museum’s entrance facade. The rectangular, two-story museum building blends into the landscape, partially concealed by the terrain, which rises like a hill from the side. Meanwhile, its solid entrance façade gradually opens up, offering glimpses into the thriving active ecosystem within the park. The material choices reflect local characteristics: soil cement blocks evoke the architectural traditions of the Great Hungarian Plain, while the facade’s pattern recalls the saline soil structure of Hortobágy.
Together, the elevated walkway and the entrance façade form a singular architectural gesture, framing and embracing the forest in the centre.
The museum’s ground floor houses public spaces, including reception areas, temporary exhibition halls, and communal facilities such as a café, restaurant, shop, and conference hall. At the heart of the building lies an interactive forest cross-section, an installation that vividly illustrates the biodiversity of the Carpathian Basin. The permanent exhibition, planetarium, and IMAX cinema are located on the lower level.
Within the museum’s central park, the ongoing habitat restoration serves as a living exhibition, offering insight into ecological processes and the practice of nature conservation. The project seeks to instil in visitors an understanding that nature is not a relic of the past but a dynamic, ever-evolving system—one that surrounds us and whose preservation is a shared responsibility.
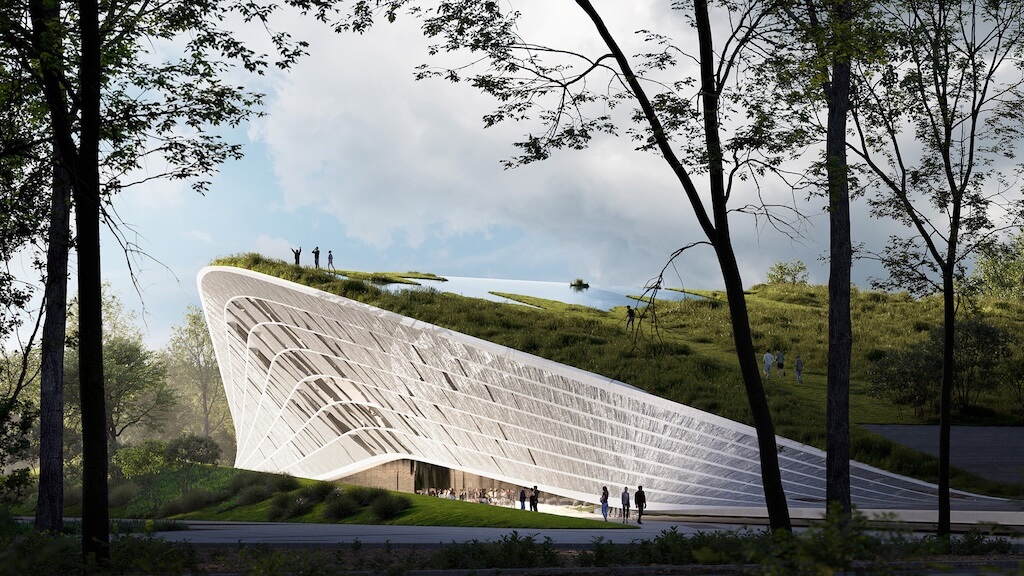
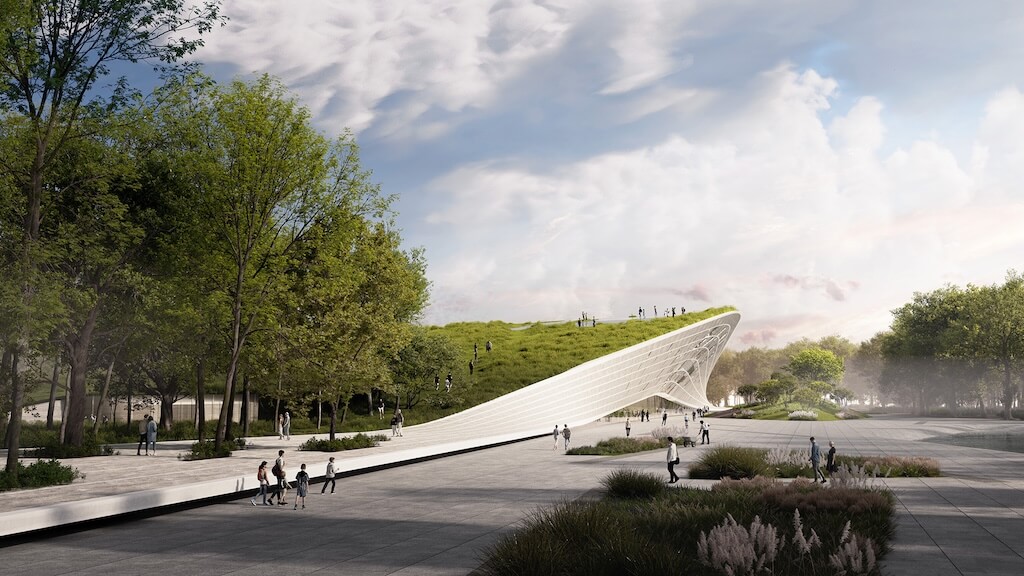


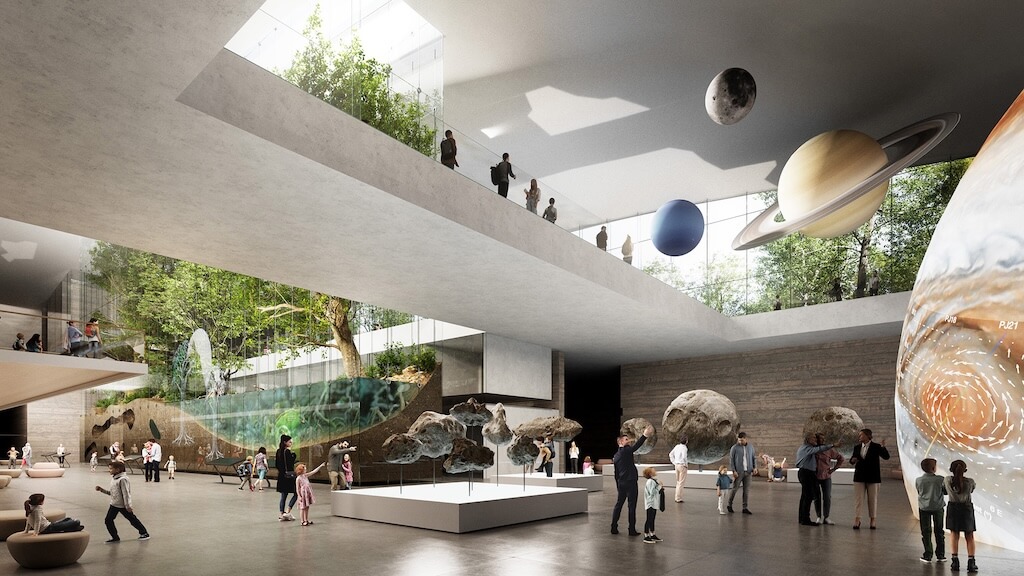



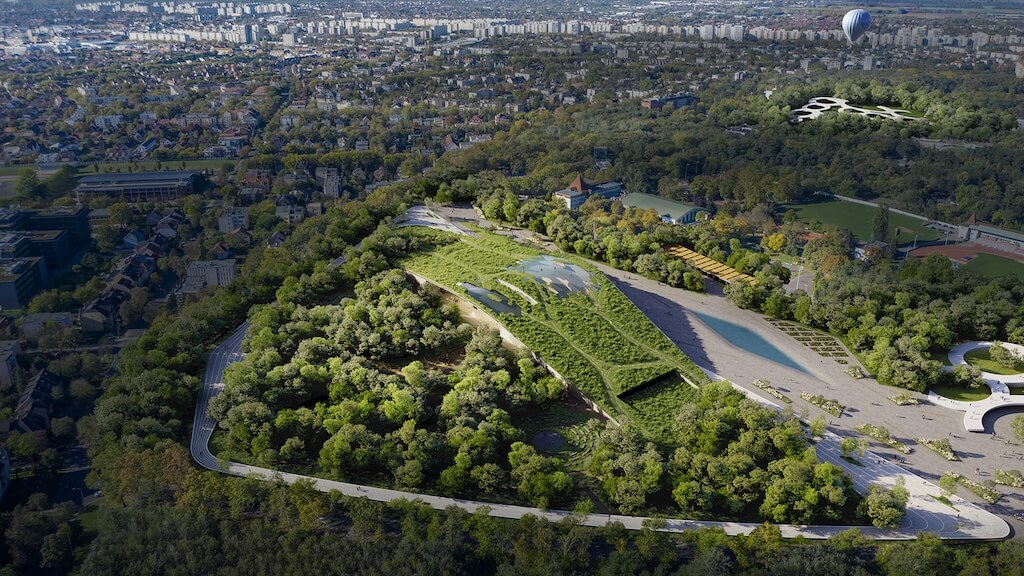











Bord Architectural Studio
BORD Architectural Studio was founded in 2006 with an aim to design inspiring spaces with timeless characters. In addition to our headquarters in Budapest, we also operate offices in Debrecen and Zurich. The owner, founder and chief architect of the studio, and also the main designer of our projects, is Ybl Prize-winning certified architect Péter Bordás.
The BORD Studio aims to create unique spaces where it feels good to be, environments that are relaxing and refreshing while simultaneously possessing novel designs that both intrigue and inspire. These creative concepts provide a solution to the challenges of the broader urban fabric as well as the direct environment of a given location. Our projects in Debrecen include large-scale buildings that define the cityscape, such as the Nagyerdei Stadium - the first modern football stadium of Hungary - which facilitated the rehabilitation of the City Park and an entire district of the city, along with the Aquaticum Spa, the International School of Debrecen, the Innovation Centre of the University of Debrecen, the Forest Offices and the Hotel Mercure. Some of our further, internationally recognised projects include the Sauska Tokaj winery, the Etyeki Kúria winery, the BudaPrés Cider, the Lónyay-Hatvany Villa in the Buda Castle district and the Holdvölgy Winery in Mád. Our studio has its own HVAC Engineering and Landscape Architectural division as well since leaving sustainable and environmentally conscious buildings behind is of utmost importance to us.

