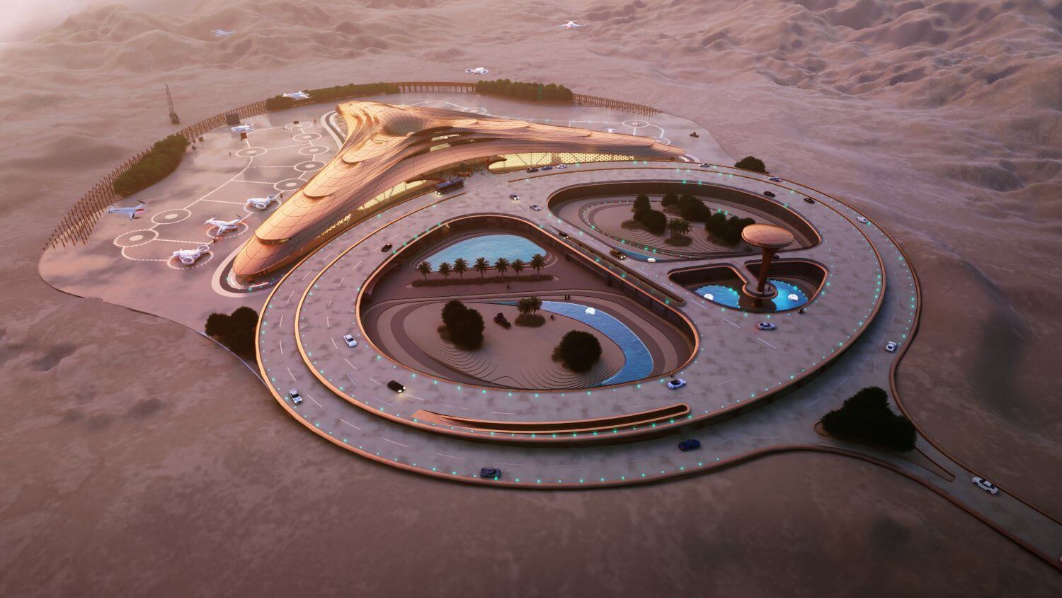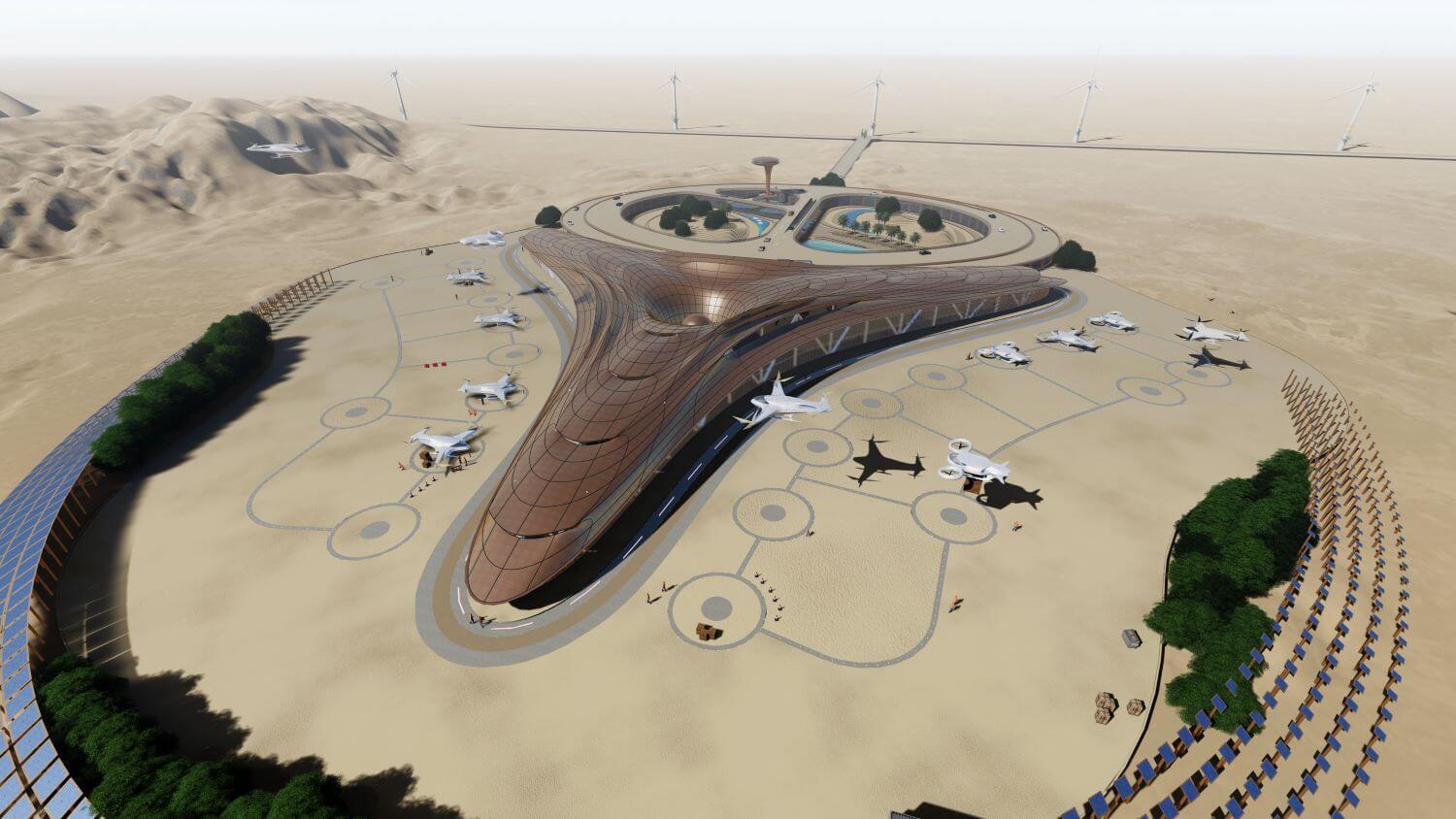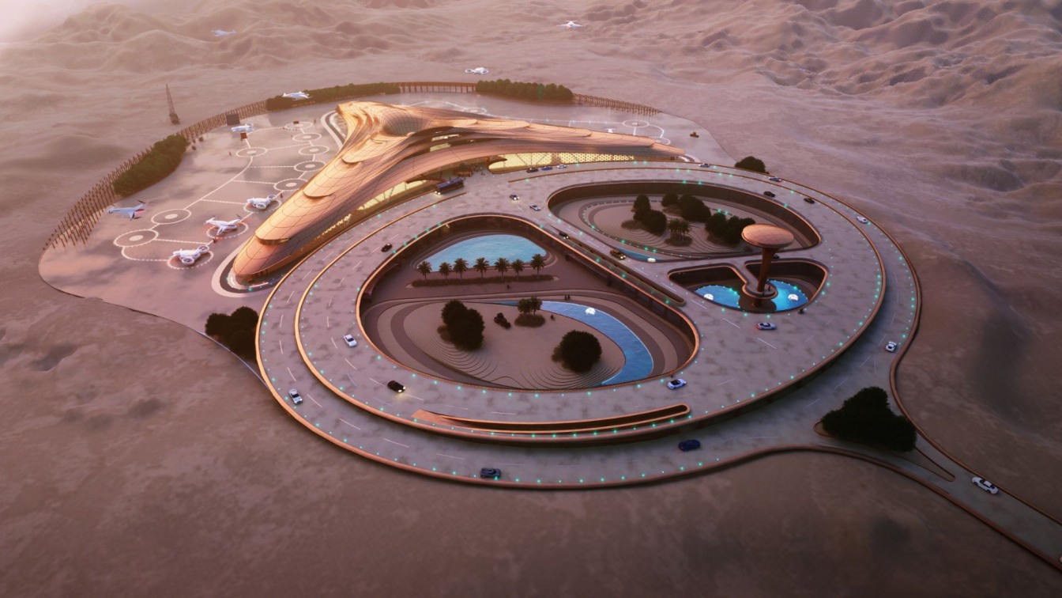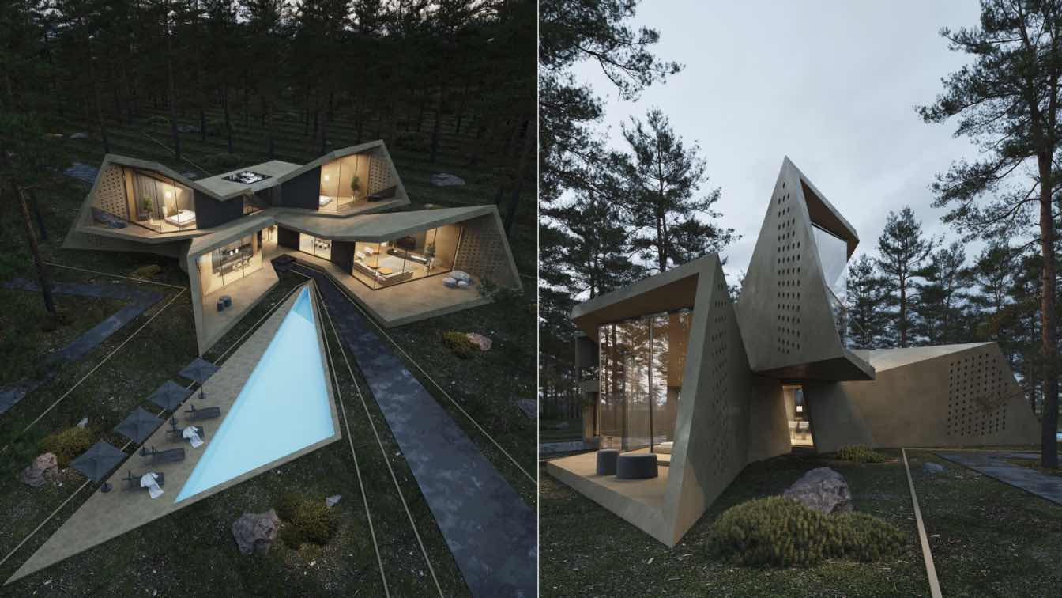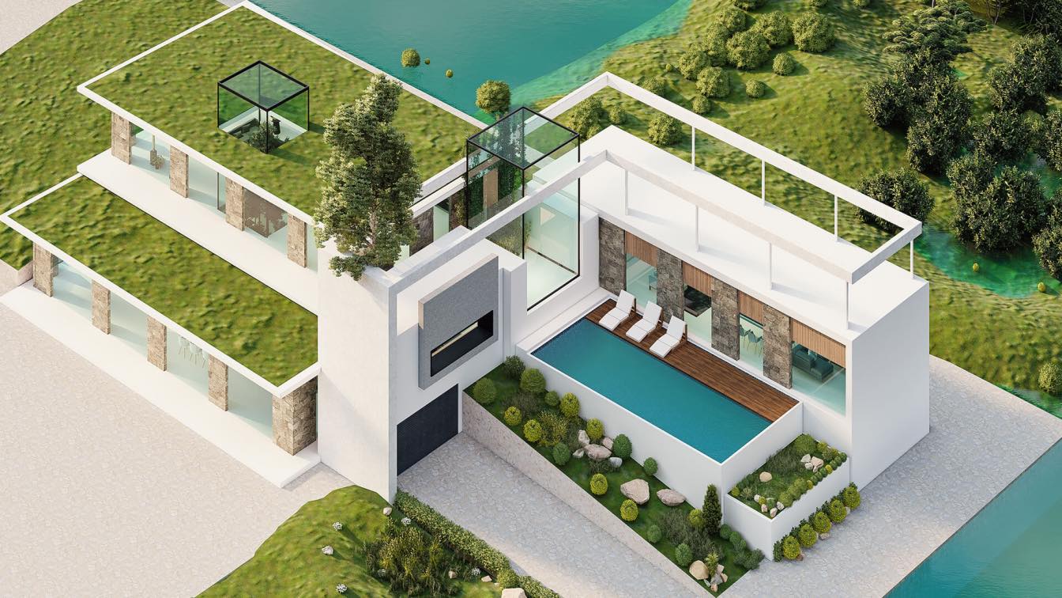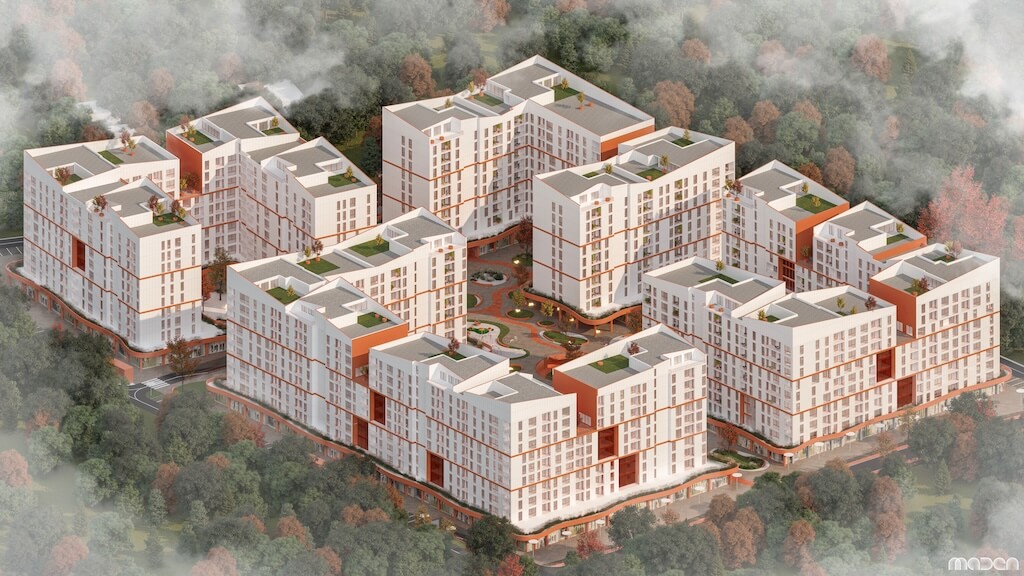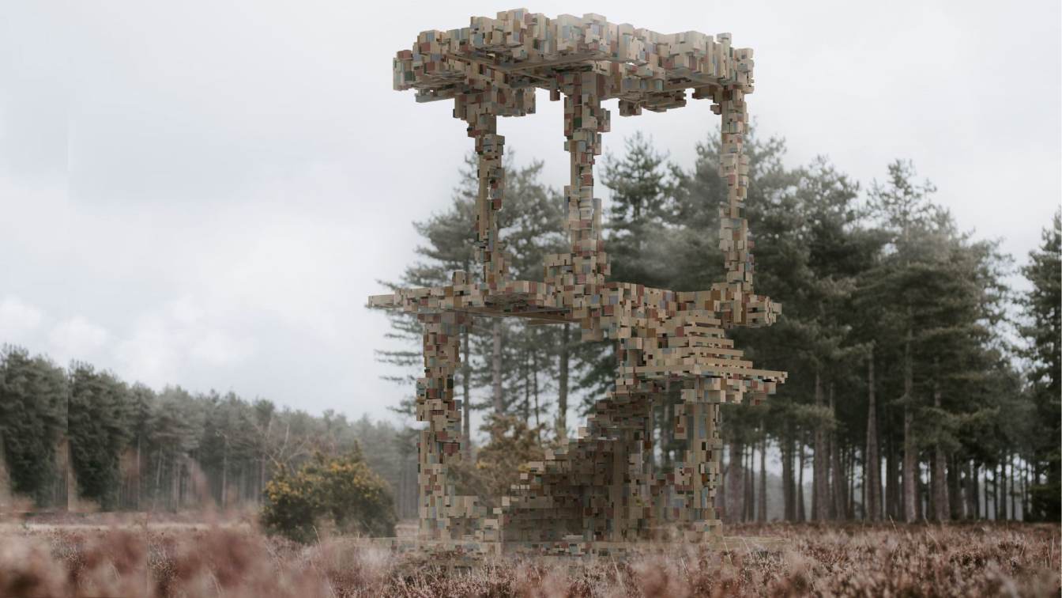GAS Architectures: The sand dunes are the inspiration for the silhouette of the droneport camouflaging its shape among the landscape with a strategic location for the air communication network between cities.
The air transport infrastructure is gaining terrain in comunication sector like a común and practic transport method for the comercial exchange, delivery companies, tourism, private and public-drones, wich takes advantage the sky for reducing time-cost and the mobility optimizatión.
Droneport Program contains, Boarding Area, 2 Departure Pads, 3 Arrival Pad, 16 Parking position and Control Tower and a Solar panels Farm to supply the elelctric facilities.
Within the points network located between cities are waiting to be connected no more 15 minutes on dron flight with a minimal environments impacts for the zones.
