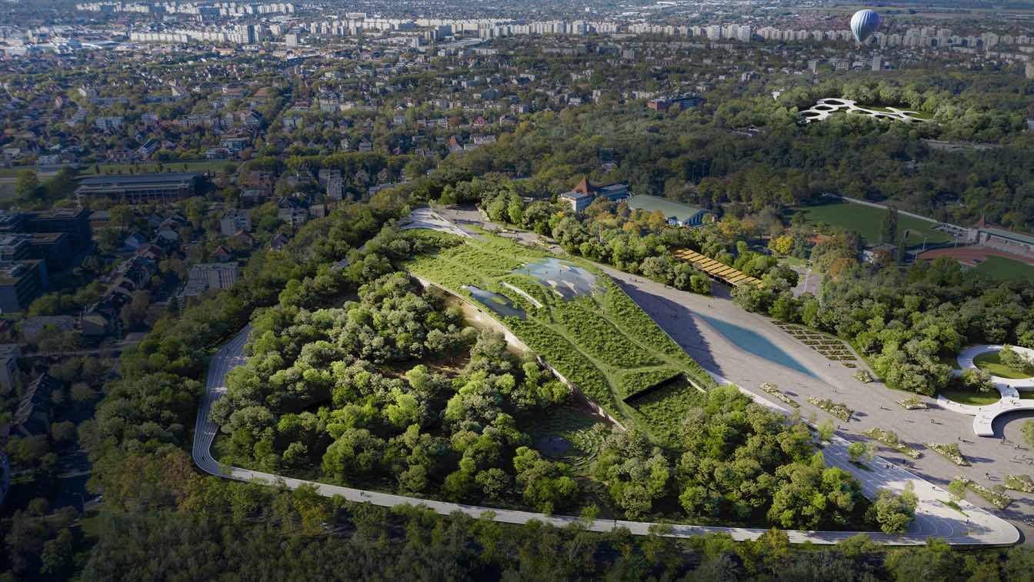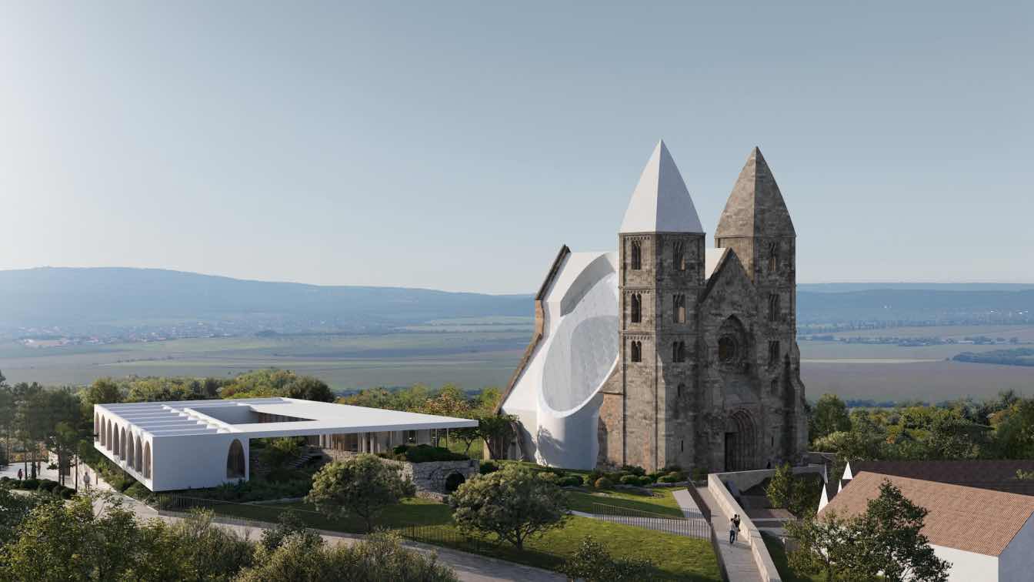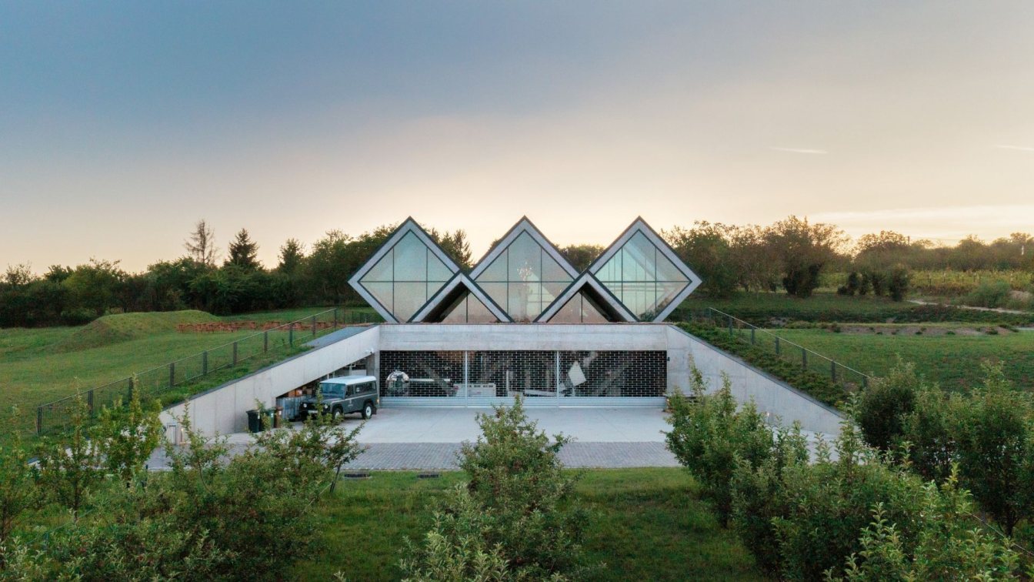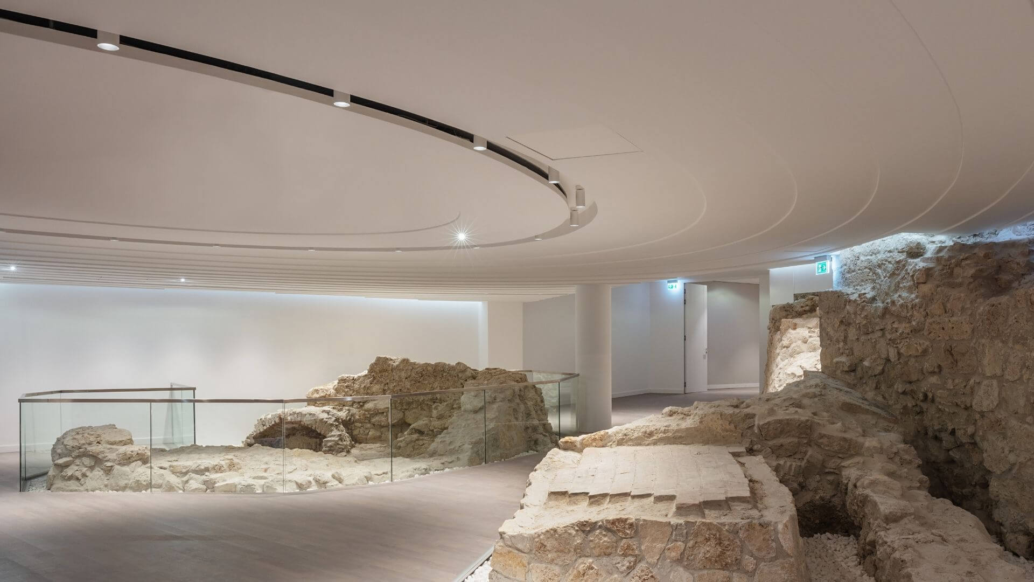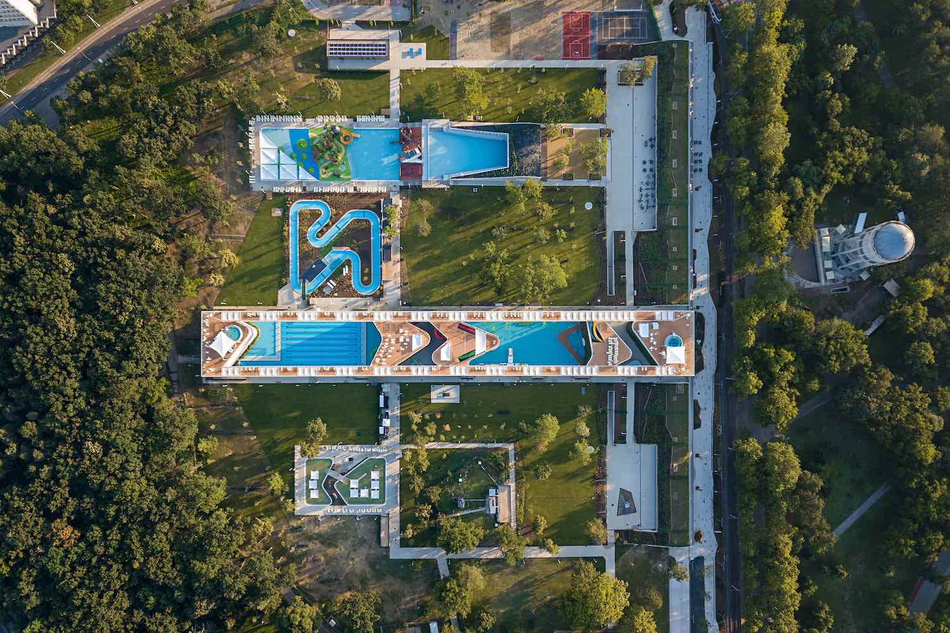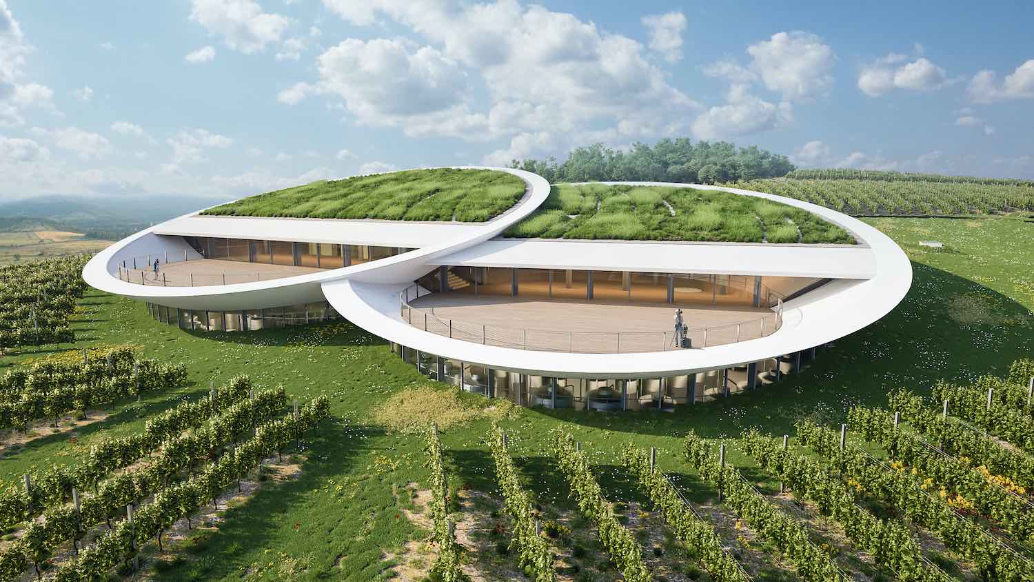BORD Architectural Studio’s competition entry is centred around the natural local ecosystem, seamlessly integrating architecture with landscape. The museum and its pedestrian route form a cohesive land art element, embracing a restored forest fragment on the site.
Project name
Hungarian Natural History Museum, architectural competition
Architecture firm
BORD Architectural Studio
Location
Debrecen, Hungary
Principal architect
Péter Bordás
Design team
Bettina Bakó, Dorka Hindy, Fruzsina Damásdi, Viktória Jaszenovits-Torda, Artúr Lente, Tamás Mezey
Site area
41 900 m² for building and 54 900 m² forest area
Collaborators
Coordinating Architect: Kata Zih. Mechanical Engineering: BORD HVAC Engineering, Zoltán Hollókövi. Museum Technology Expert: Celia Imrey. Ecological Expert: Gergő Rák
Visualization
The Graypixel
Client
Debrecen Infrastructure Development Ltd.
Typology
Cultural Architecture › Museum
In this concept of BORD Architectural Studio the subtle composition of the new elements related to the ruins of the medieval church and the monastery simultaneously evokes the original spatial structure, preserves the romantic atmosphere of the ruins and integrates new functions that meet contemporary needs.
Project name
Concept Plan for the Renovation of the Surroundings of the Old Church of Zsámbék
Architecture firm
BORD Architectural Studio
Location
Zsámbék, Hungary
Principal architect
Péter Bordás
Design team
Anita Bodnár, Diána Bodorkos, Fruzsina Damásdi, András Fábry, Artúr Lente, Tamás Mezey, Anh Quan Nguyen, Viktória Torda
Visualization
The Greypixel
Typology
Religious Architecture › Church
BudaPrés Cider Manor is located in Etyek, which is commonly referred to as the vineyard of Buda. It is positioned on the Öreghegy (Old hill), where numerous renowned wineries thrive. However, on this approximately 1-hectare plot, instead of grapevines, rows of apple trees flourish. A father and son, both passionate wine enthusiasts, embarked on a f...
Project name
BudaPrés Fruit Processing Plant
Architecture firm
BORD Architectural Studio
Location
Etyek, Öreghegy, Hungary
Photography
György Palkó, Tamás Bujnovszky
Principal architect
Péter Bordás
Design team
Róbert Benke, Zsófia Hompók, Csilla Kracker, Emese Kulcsár, Tamás Mezey, Tamás Tolvaj
Environmental & MEP
Mechanical Engineering: BORD Architectural Studio - Zoltán Hollókövi
Landscape
BORD Mechanical Engineering Studio - Andrea Waldmann
The rebirth of Villa Hatvany-Lónyay. The villa that was originally designed by Miklós Ybl and built on the Ottoman-age Golden Bastion has been entirely renewed. After the Hatvany-Lónyay era the SS used the building as a casino but later it was completely demolished in a bombing raid.
Project name
Villa Hatvany-Lónyay
Architecture firm
BORD Architectural Studio
Location
Buda Castle, Budapest, Hungary
Photography
Tamás Bujnovszky
Principal architect
Péter Bordás
Design team
Dorka Hindy, Róbert Benke, Róbert Gulyás
Site area
2444 m² (Gross area)
Landscape
Gardenworks – András Kuhn
Environmental & MEP
BORD HVAC Engineering Studio - Zoltán Hollókövi. Recontruction of frame: TM Janeda Kft. – János Volkai (†). Artvill Kft. – Judit Balázs, Péter Balázs
Construction
Róbert Gulyás
Material
Stone, Glass, Metal
Client
Batthyány Lajos Foundation
Typology
Cultural › Mixed-use
Aquaticum Waterpark Debrecen has recently reopened its gates to the public. The complex, which is the latest characteristic building of the city park, was designed by BORD Architectural Studio. Now it is ready to provide an incomparable experience to its visitors with its unique atmosphere.
Project name
Aquaticum Waterpark
Architecture firm
BORD Architectural Studio
Location
Debrecen, Hungary
Photography
Tamas Bujnovszky
Principal architect
Péter Bordás
Design team
Zsolt Belanyi, Robert Gulyas, Noemi Gyarfas, Dorottya Hindy, Anna Illes, Artur Lente, Linda Lente-Papp, Tamas Mezey, Balazs Moser, Gyorgyi Puspoki, Viola Tóth, Istvan Ulmann, Reka Zsolyomi, Kata Zih
Landscape
Gardenworks - Judit Doma-Tarcsányi, Andre Waldmann, Beatrix Bőcs
Structural engineer
Hydrastat Mérnöki Iroda - Zsigmond Dezső
Environmental & MEP engineering
BORD Architectural Studio - Zoltán Hollókövi
Client
Debreceni Gyógyfürdő Ltd.
Typology
Recreation, Waterpark
Sauska Wines commissioned BORD Architectural studio to design a state-of-the-art manufacturing plant.
Project description by architect:
Through its extraordinary architecture the new Sauska Winery of Tokaj, Hungary ventures upon reviving Padi-Hill. Aware of the surrounding World Heritage Win...

