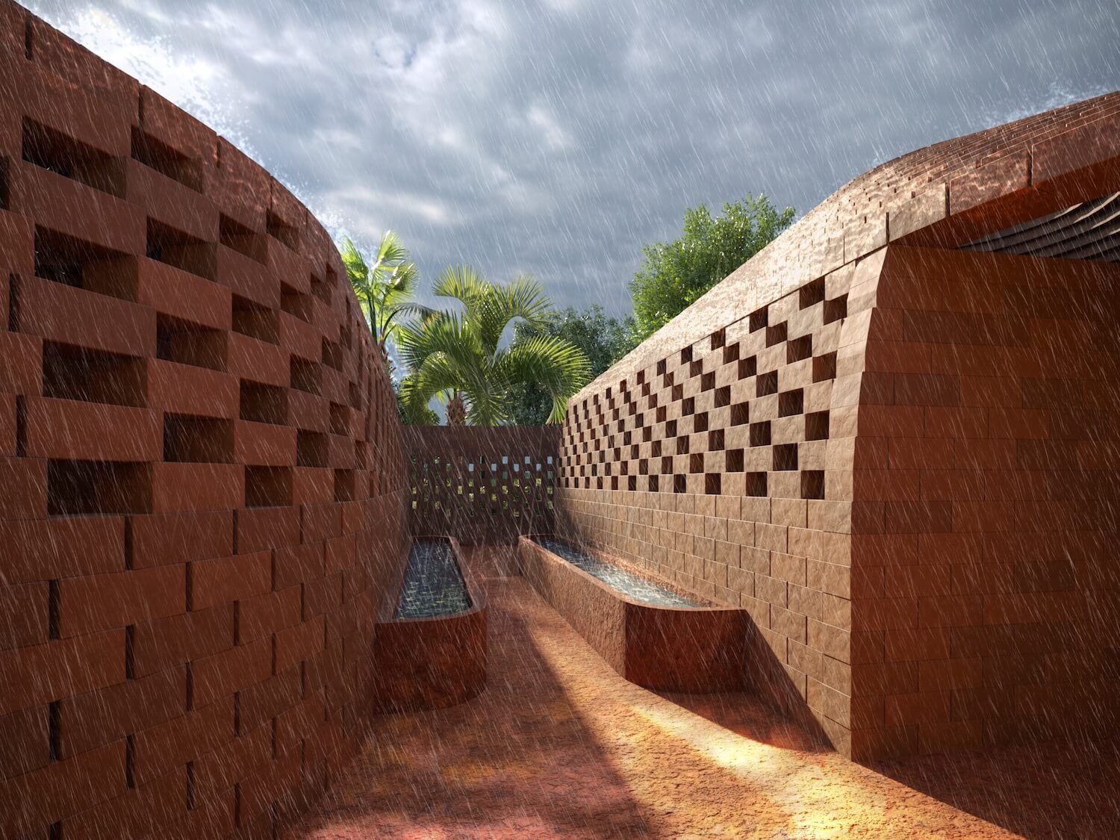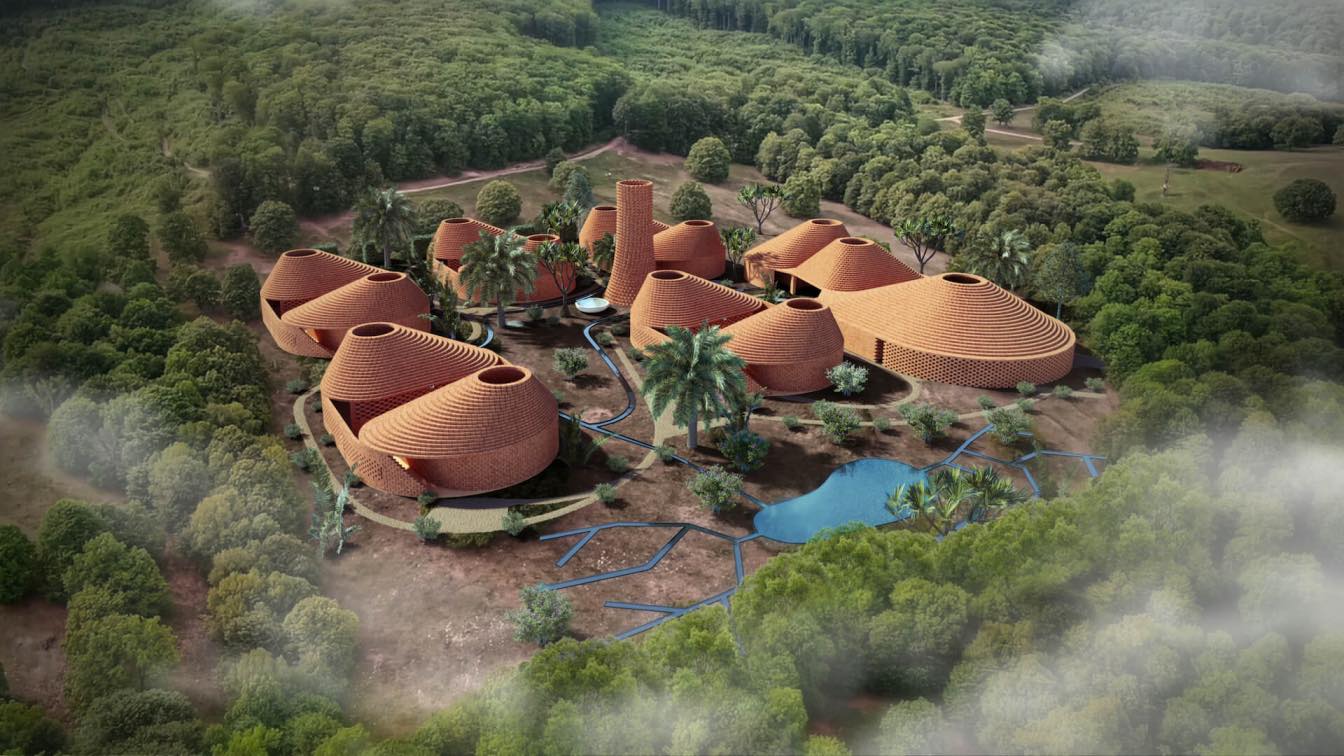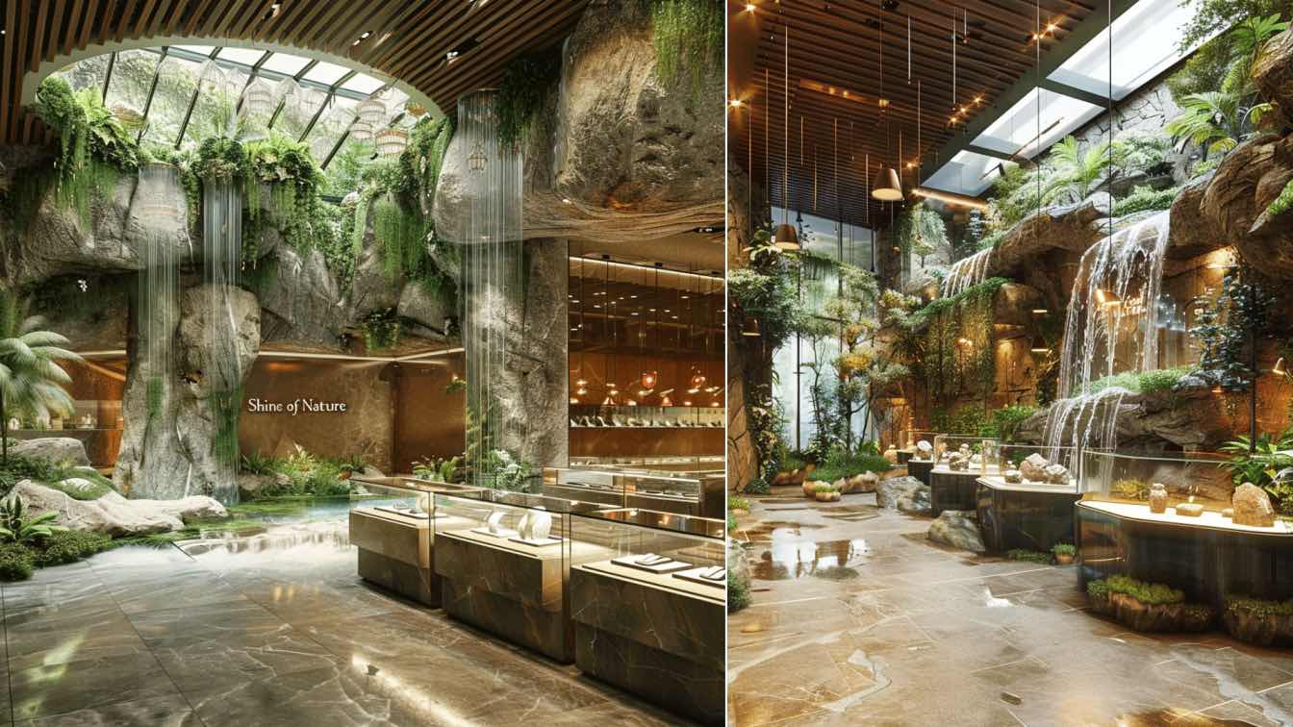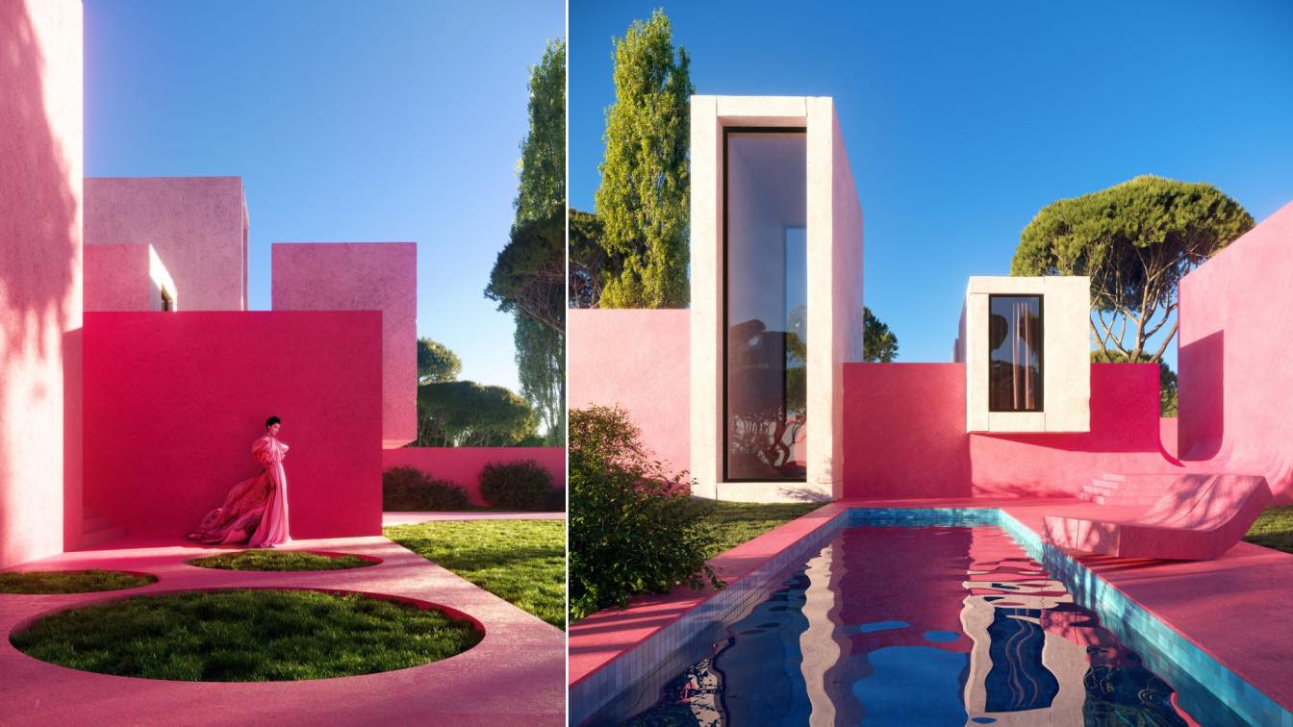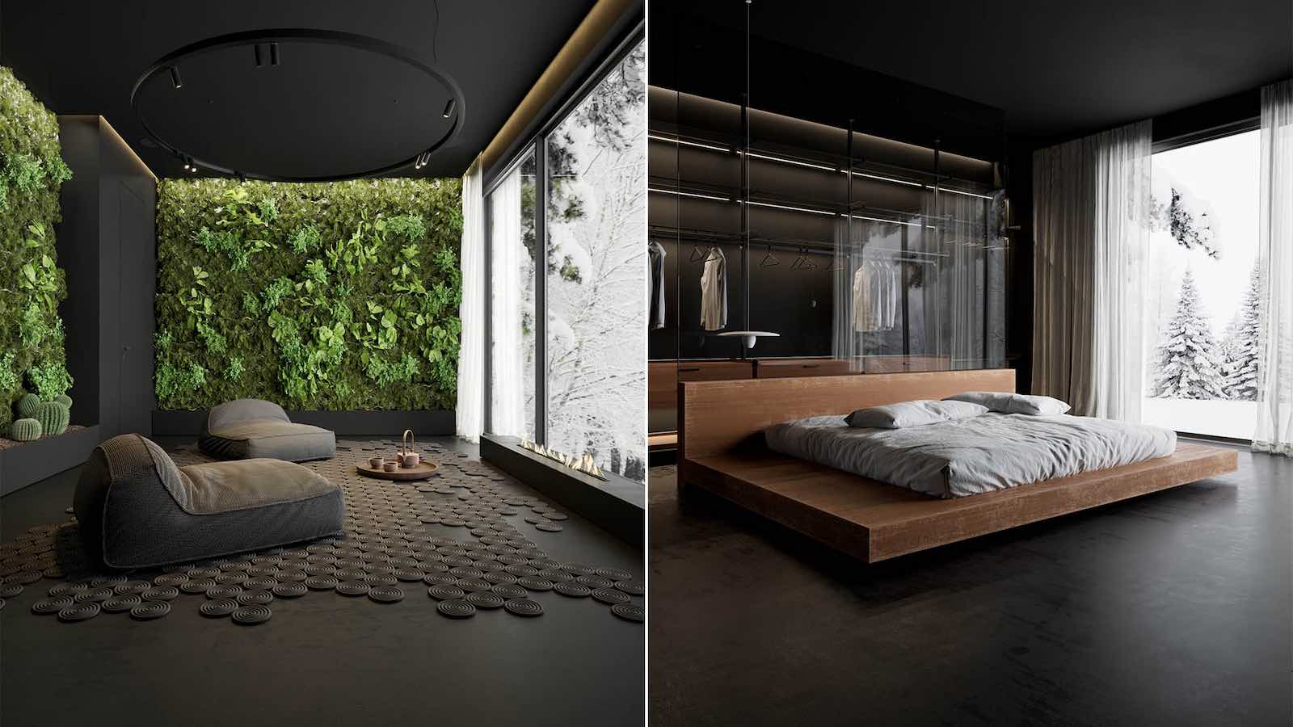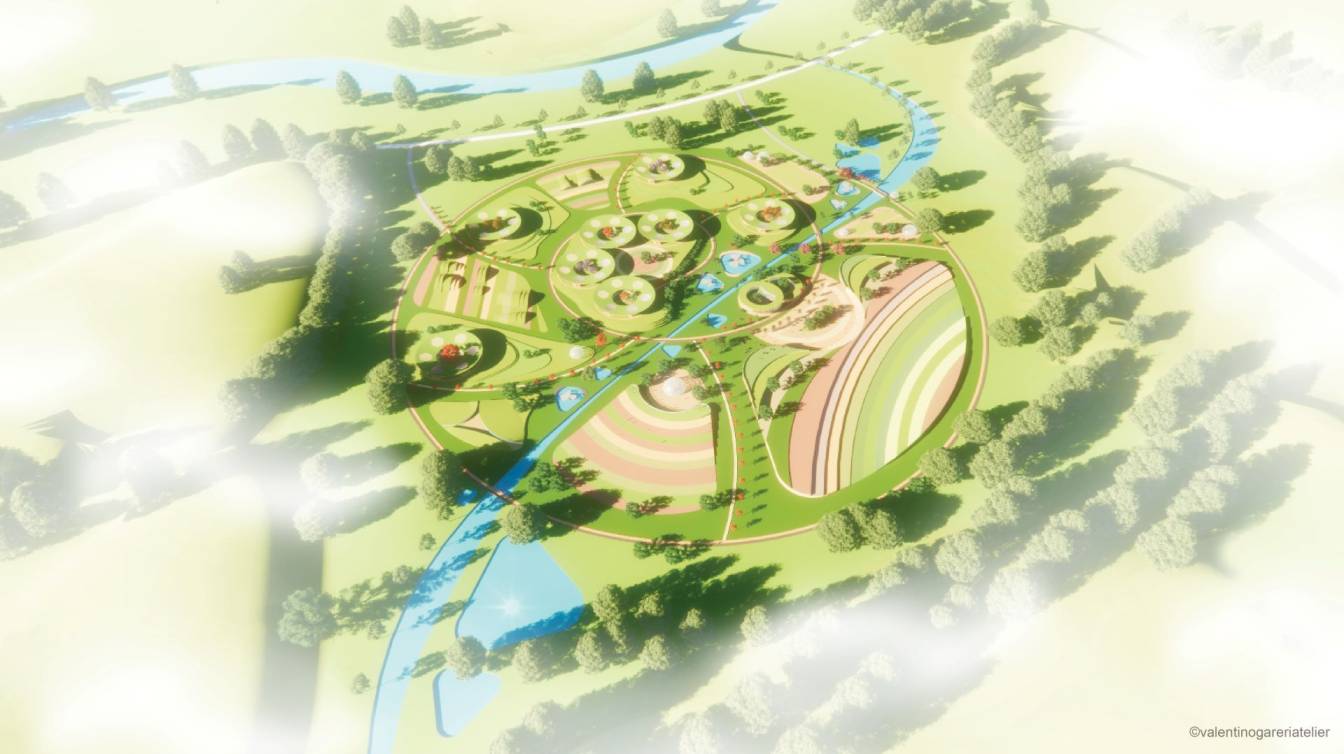Jeanne Schultz Design Studio: Water is at the center of this proposal for a secondary school built with and in response to the earth around it. Harnessing the energy and utility of natural earth elements, the design employs various strategies to create a continuous, closed loop of sustainable systems.
A tall earthen brick structure containing a well and fog catcher anchor and identify the site, while also providing a still water pond for all to enjoy. The classroom pods are proposed in clusters of 2, yet the modular footprint yields the possibility for infinite configurations to adapt to the needs of this community and potential future ones like it. Between each of the 2 classrooms are ponds which serve to both collect and feed water into channels which dance along circulation paths.
Ultimately these channels function as a steady flow of water throughout the site and supply a pond, septic tank, and landscape irrigation.

Building construction using the method of earthen brick modularity lends itself to easy-to-learn application techniques. By excavating the existing material on site and compacting it to create the brick modules, we create contextualized and performative structures. Stacking, shifting, and pulling the bricks allows for light and air to penetrate the building structures, especially in the
central courtyard of the classroom pod, where water, wind, and moisture can naturally cool the classroom interiors.
The development of the community in phases can intuitively be achieved through strategic positioning of the classroom pods and multipurpose space. The administrative, bathroom, and outdoor recreation activities are aggregated into a conglomeration that is constructed using similar stacking and tapering techniques of the brick module, as employed in the classroom buildings.
Central to all classrooms and the multipurpose building is a public square, where water is celebrated, and paths adjoin as meeting places. Gentle sloping and manipulation of the landscape, coupled with the water channel system, create a vegetated earthly ecosystem within the community, calling attention to the beauty and advantageousness of site-responsive design.
