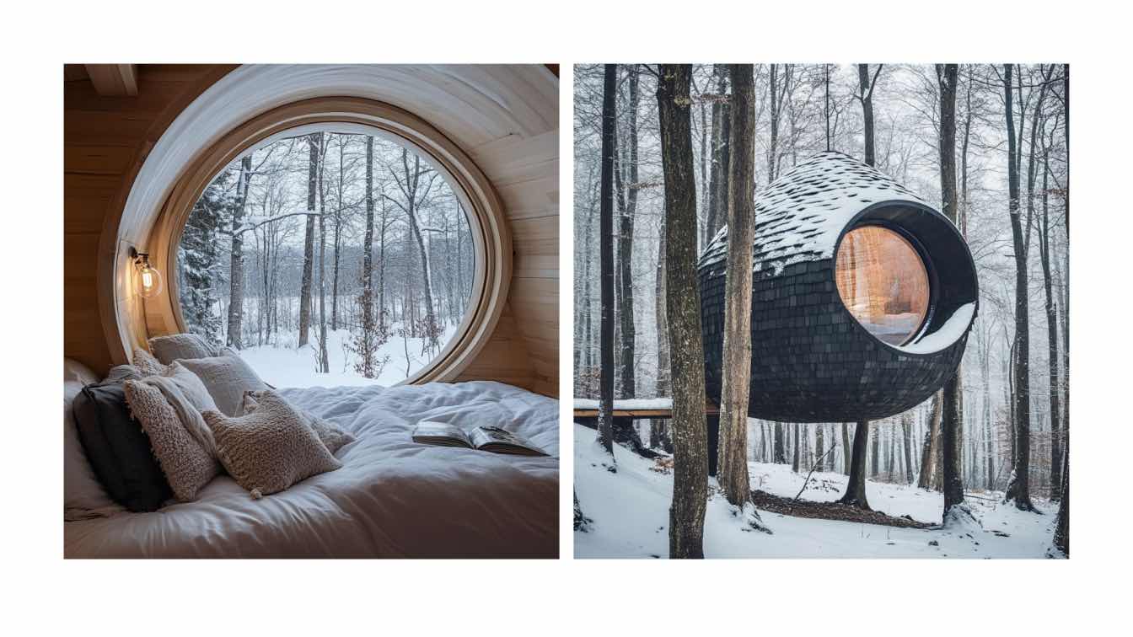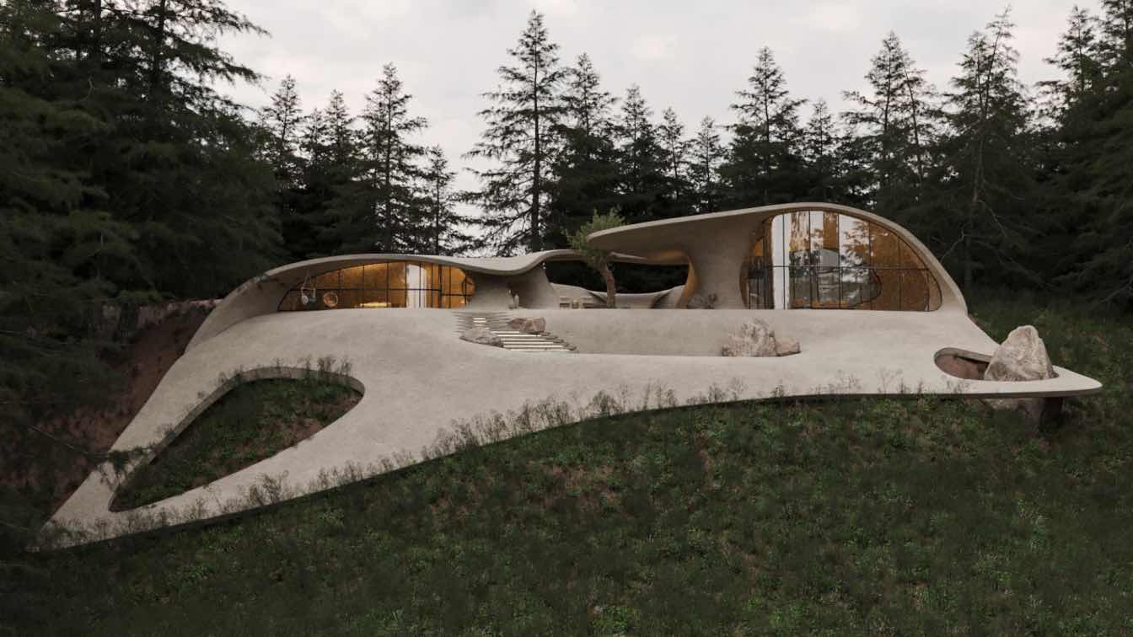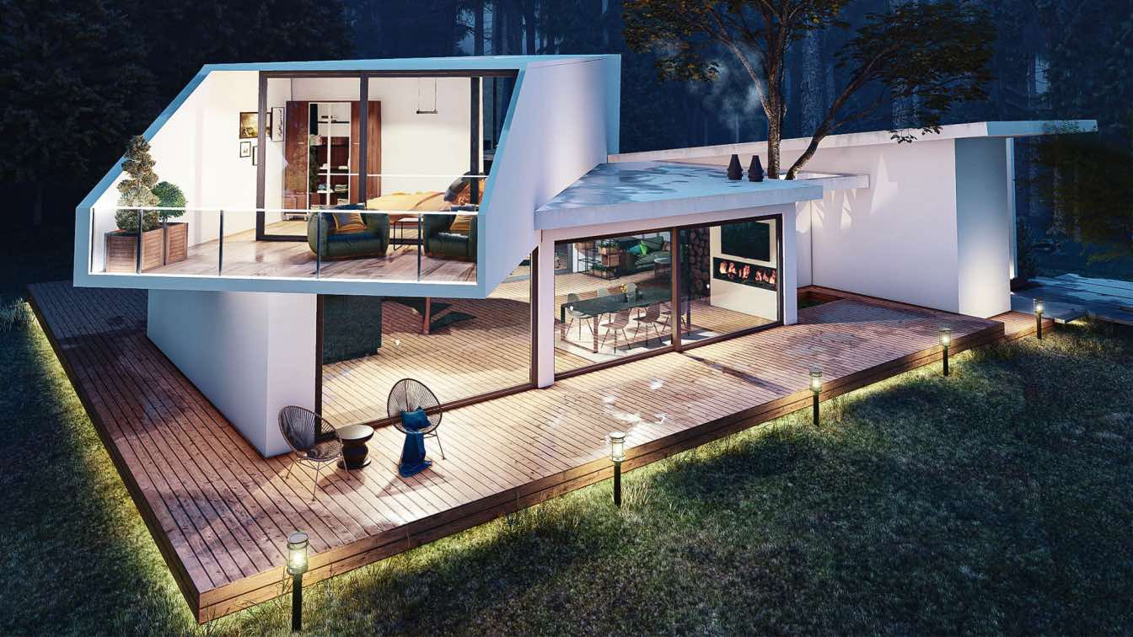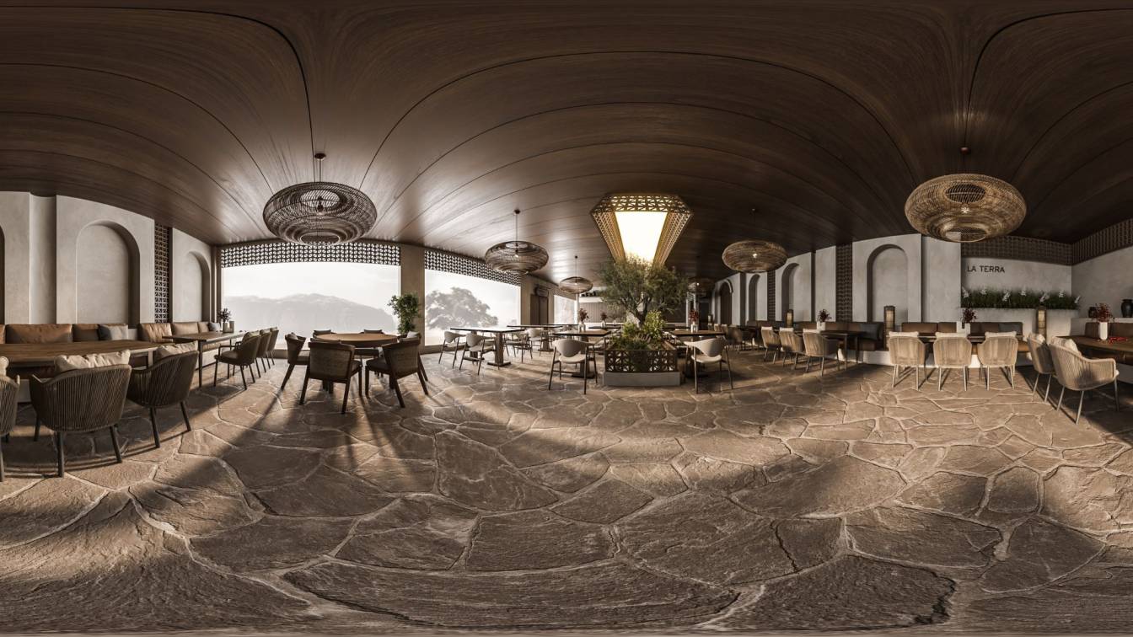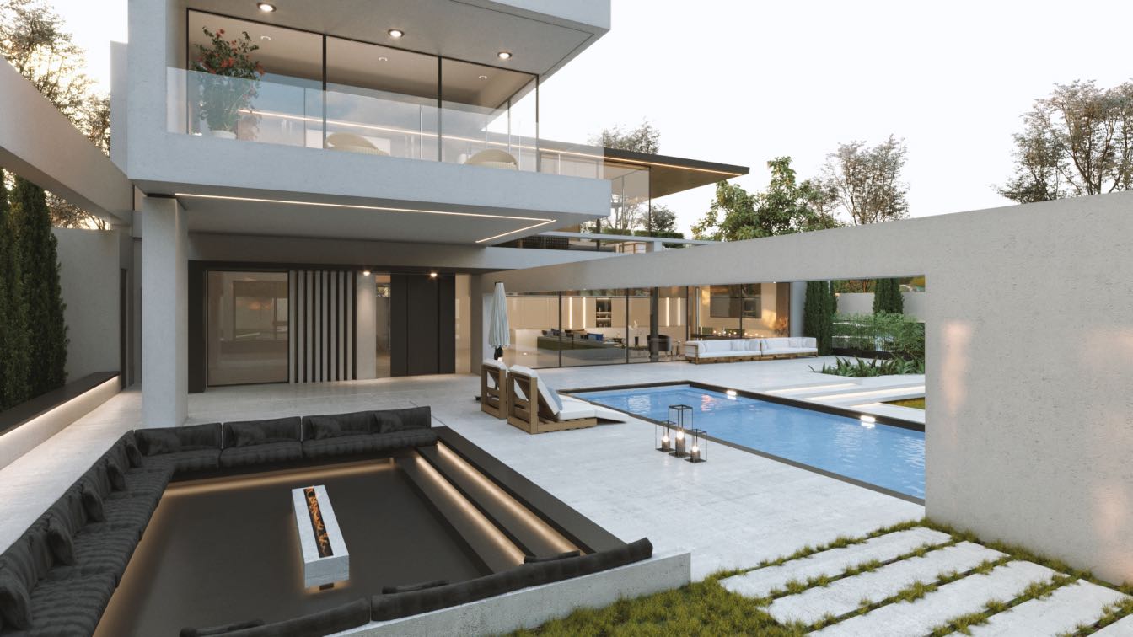Antony Gibbon Designs: Available in a range of different sizes and layout options, this tiny pod is supported by structural posts as well as suspension cables connecting to the surrounding trees for extra support. A minimalistic suspension bridge leads you to the entrance door with a main circular window as the central feature to the pod. The interior is light Cedar or Ash with an exterior cladding of charred wood shingles. Please contact for more information.





