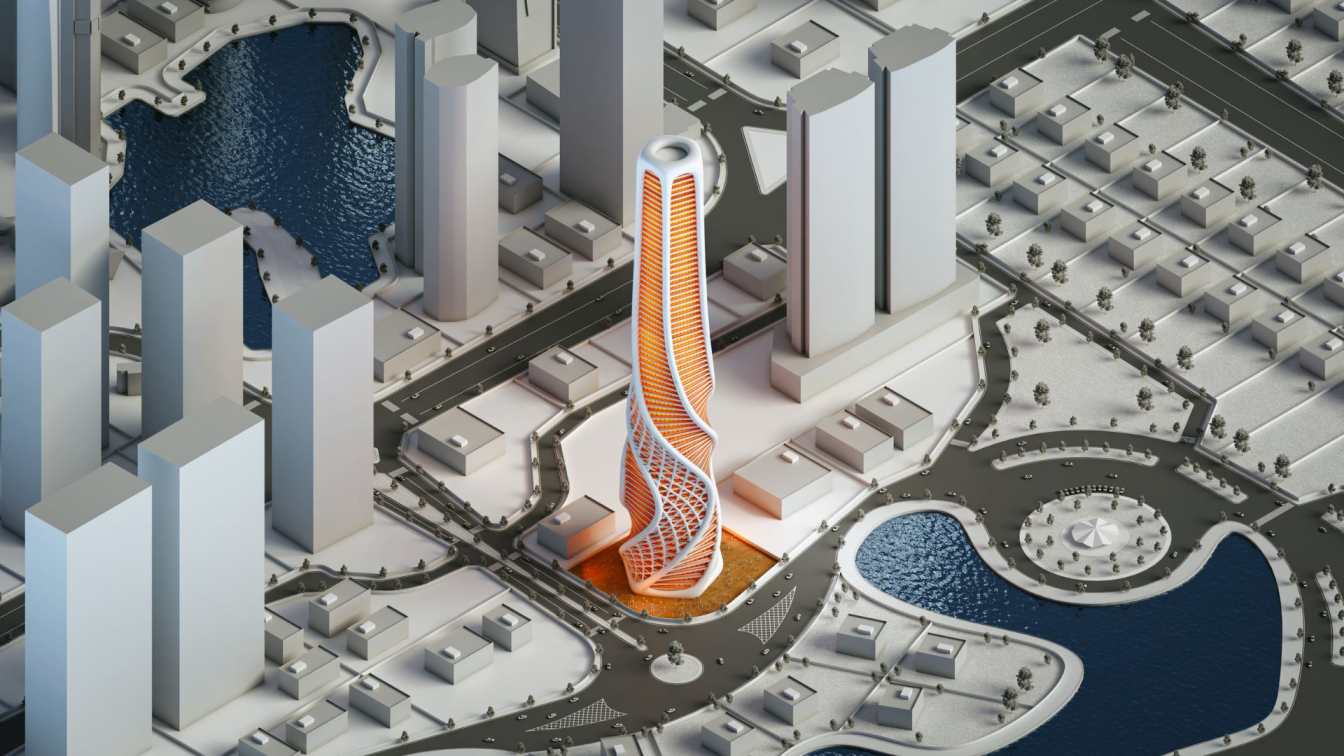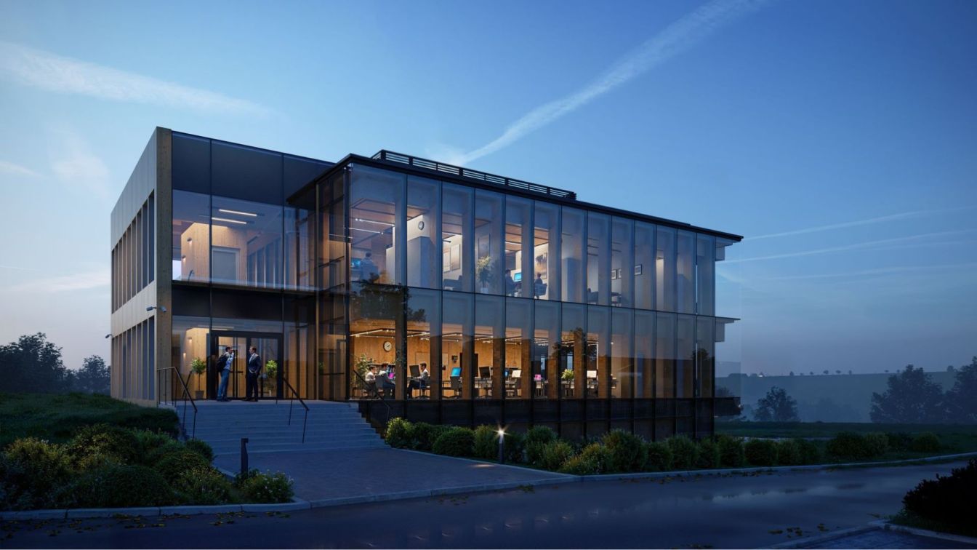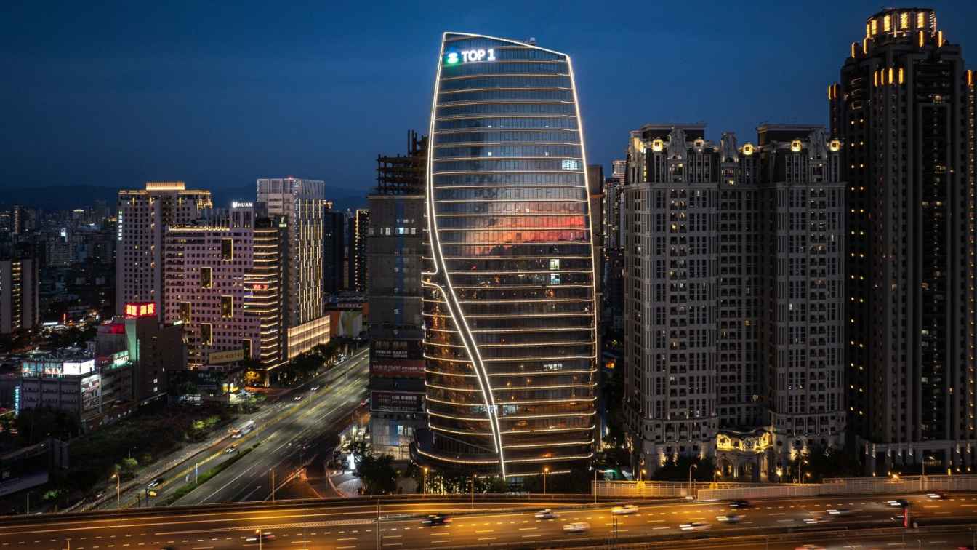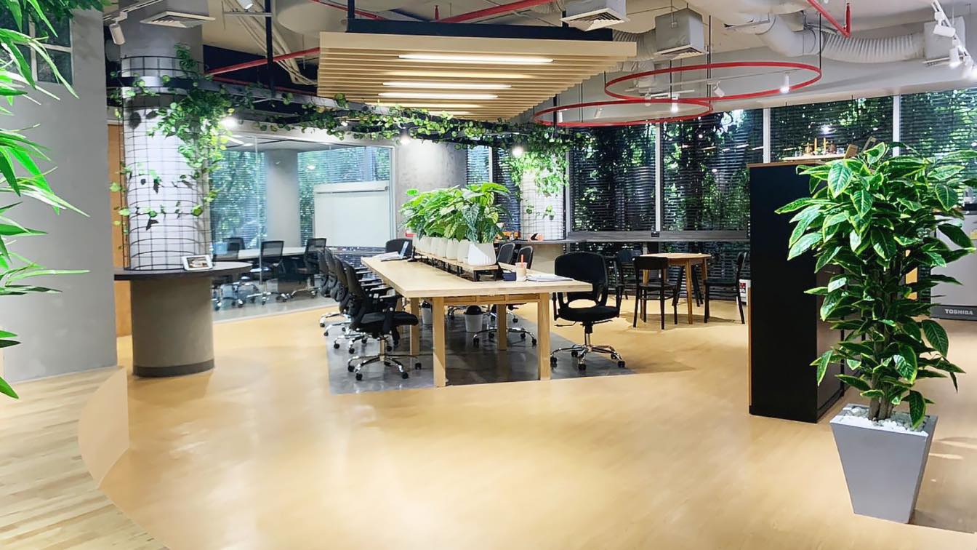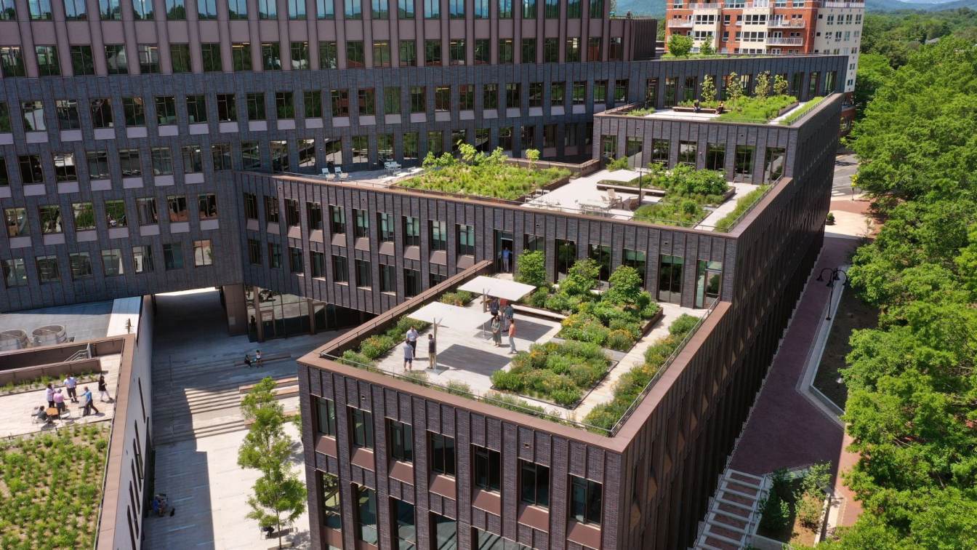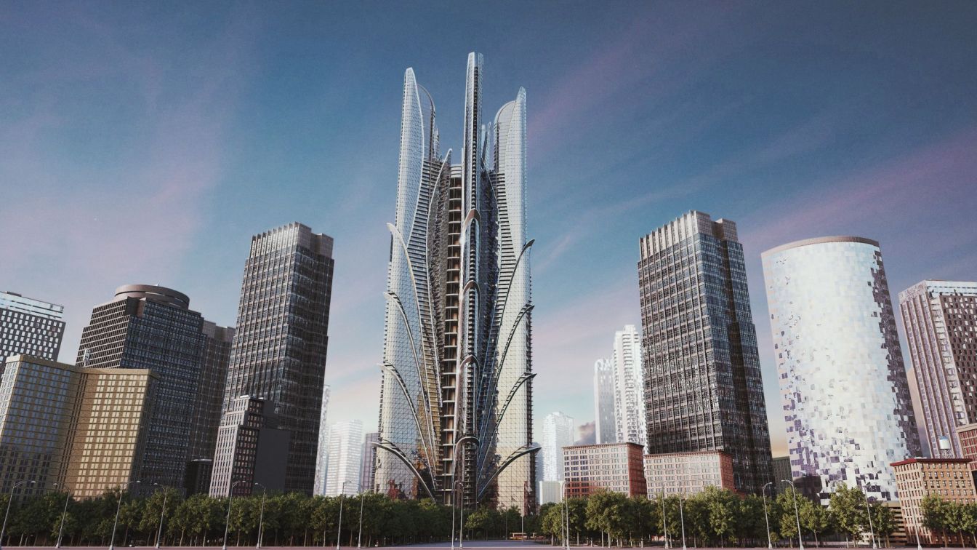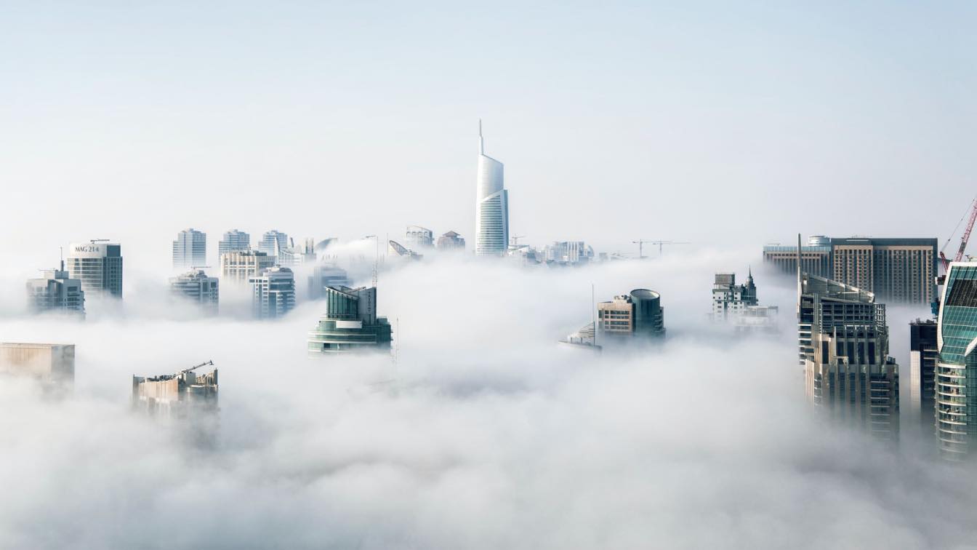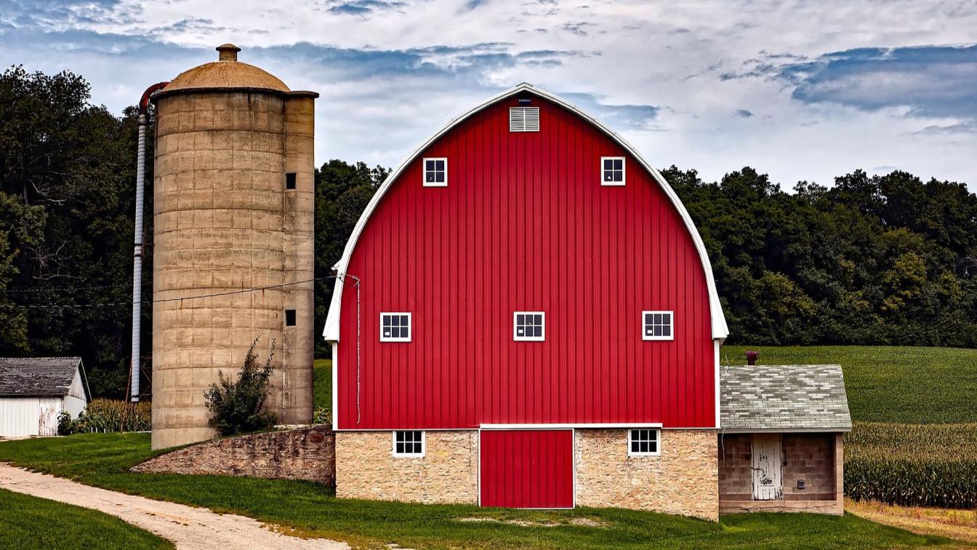A striking and expressive example of parametric architecture, the Helixa Skyscraper was created to work in harmony with the surroundings rather than just withstand it. The tower is shaped directly in response to dominant wind patterns, transforming environmental limitations into chances for creativity and adhering to the principles of performance-d...
Project name
Helixa Tower
Architecture firm
Sine Studio
Location
Dubai, United Arab Emirates
Tools used
Rhinoceros 3D, Grasshopper
Principal architect
Mohammad Jumaa
Design team
Sine Studio (Mohammad Jumaa)
Visualization
Mohammad Jumaa
Typology
Commercial Architecture › Office Building
A three-story building with a total area of approximately 1,500 m² has been completed in Wiele, near Kościerzyna, Poland. In the spring of 2025, it will become the headquarters of SYLVA, a renowned timber manufacturer with a thirty-year tradition and a part of the French Piveteaubois group. Designed by APA Wojciechowski Architects.
Project name
SYLVA Headquarters
Architecture firm
APA Wojciechowski Architects
Location
Wiele, Kościerzyna, Poland
Collaborators
Technical Façade Design: Studio Profil
Structural engineer
Fort Polska
Construction
Allcon Budownictwo
The office tower uses streamlined lines to break the rigid building mass, retreating inward through the curved outline to create sufficient open space along the street, facilitating an inviting arrival experience. A retail space is designed underneath the office floors, complemented with a clubhouse at the top, which offers stunning panoramic views...
Project name
Taichung Top1 Global Trade Centre
Location
Taichung, PRC, China
Photography
Yi-Hsien Lee Photography Studio
Collaborators
Design Directors: Dr. Andy Wen, Global Design Principal and Nicole Liu, Executive Director
Built area
Gross Floor Area: 31,912 sqm
Client
Highwealth Construction CO., LTD.
Typology
Commercial › Skyscraper
Emotional wealthy is important. Broader horizons help reduce stress.
Project name
HACHIBAN Trading Co., Ltd. OFFICE
Architecture firm
SEMBA VIETNAM
Location
Bangkok, Thailand
Photography
THAI HACHIBAN Co., Ltd.
Principal architect
Mamoru Maeda
Construction
ABC OFFICE INTERIOR Co., Ltd.
Typology
Commercial › Office Building
The Center of Developing Entrepreneurs (CODE) is a new sustainable, mixed-use project in downtown Charlottesville, comprised of a new public plaza and 215,000 square feet of multi-use space, including a strategic combination of co-working, office space, shared amenities, and retail.
Project name
Center for Developing Entrepreneurs
Architecture firm
EskewDumezRipple, WOLF ACKERMAN
Location
Charlottesville, Virginia, USA
Photography
Alan Karchmer
Design team
EskewDumezRipple — José Alvarez, Noah Marble, Steve Dumez, Z Smith, Tyler Guidroz, Jill Traylor, Max Katz, Shannon Griffin, Tom Gibbons, Alex Swiggum, Kelsey Wotila, project team. WOLF ACKERMAN — Fred Wolf, Dave Ackerman, Mark Merolla, Joey Laughlin, project team
Collaborators
WOLF ACKERMAN (architect of record). STRUCTR Advisors (sustainability). Thorton Tomasetti (energy modeling). MSTB (commissioning)
Interior design
EskewDumezRipple
Landscape
Gregg Bleam Landscape Architect
Civil engineer
Timmons Group
Structural engineer
Fox & Associates
Typology
Office - Building
Wind-powered Skyscraper is a new high-tech complex of buildings based on the principle of using an environmentally friendly renewable energy source – wind, which is everywhere. The concept was developed on the territory of modern Dubai, however, the complex can be located anywhere in the world, with strong and weak winds, since already at 4 m/s it...
Architecture firm
WETER LLC
Location
Dubai, UAE. (anywhere in the world)
Height
300 meters and 350 meters
Visualization
Ruslan Balash, Yuri Stein, Alexander Shishkov, Victoria Sudarkina
Tools used
Autodesk 3ds Max, Unreal Engine, Adobe Photoshop, Blender, Fusion
Principal architect
Ruslan Balash
Design team
Ruslan Balash, Yuri Stein, Alexander Shishkov
Construction
Alexander Ilizarov
Status
Working draft stage
Typology
Residential › Commercial, Mixed-use Development.
Smoke-related problems can be a huge headache for property managers and landlords. Not only is it a fire hazard, but it can also be difficult to get rid of the smell. This blog post will discuss some tips and tricks that will help you prevent vaping and smoke-related problems in your building!
Photography
Aleksandar Pasaric
There are many reasons to build a metal building. Some people might be under the impression that they are only for businesses or industrial use – but that’s not the case at all! Metal buildings can be used for a variety of purposes, including residential homes, storage units, and more.

