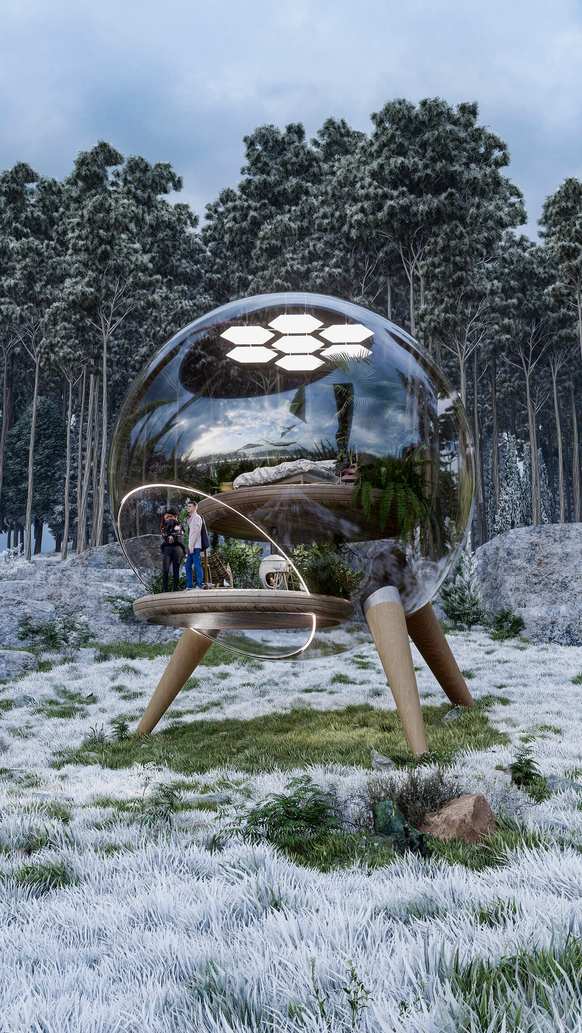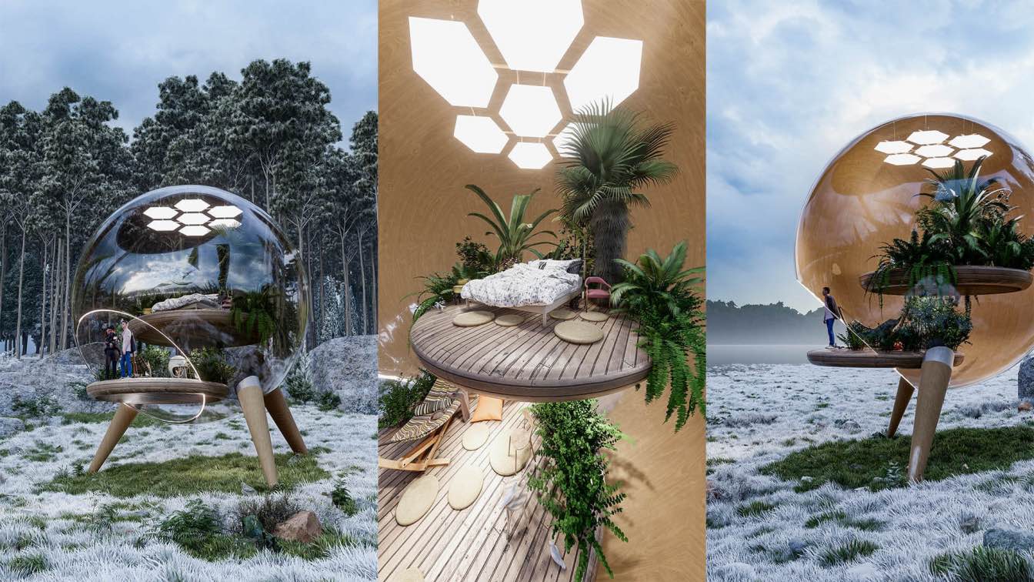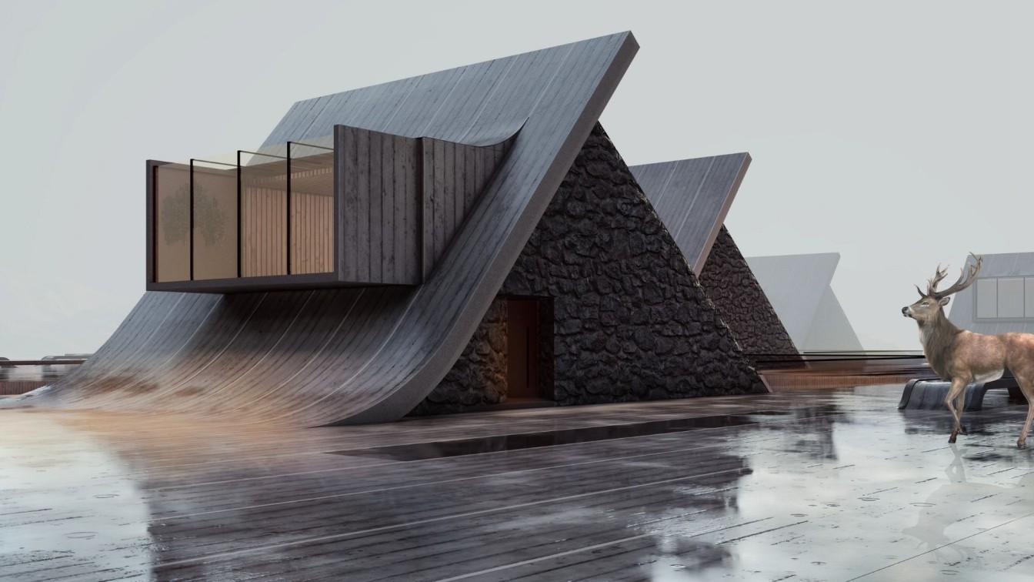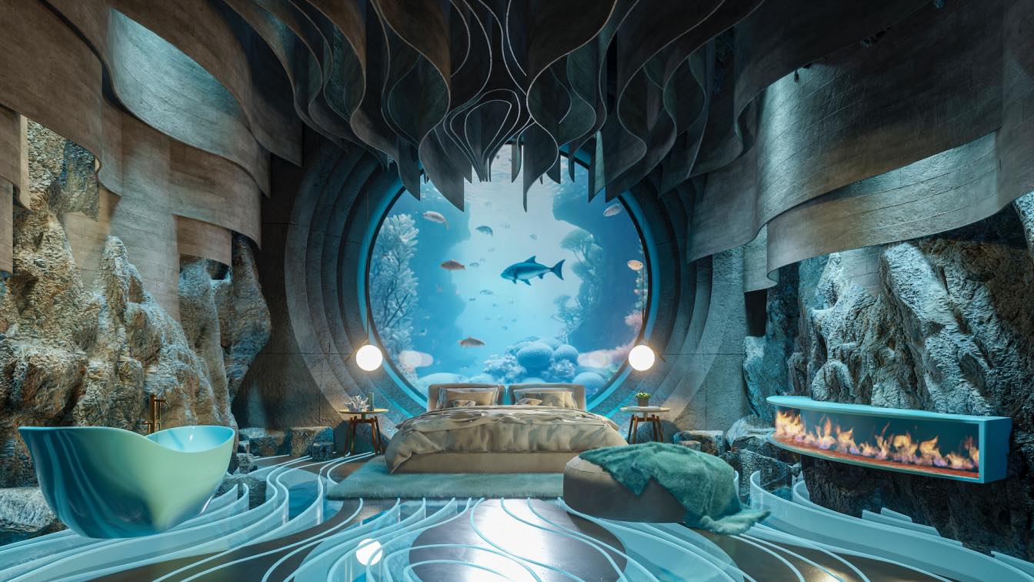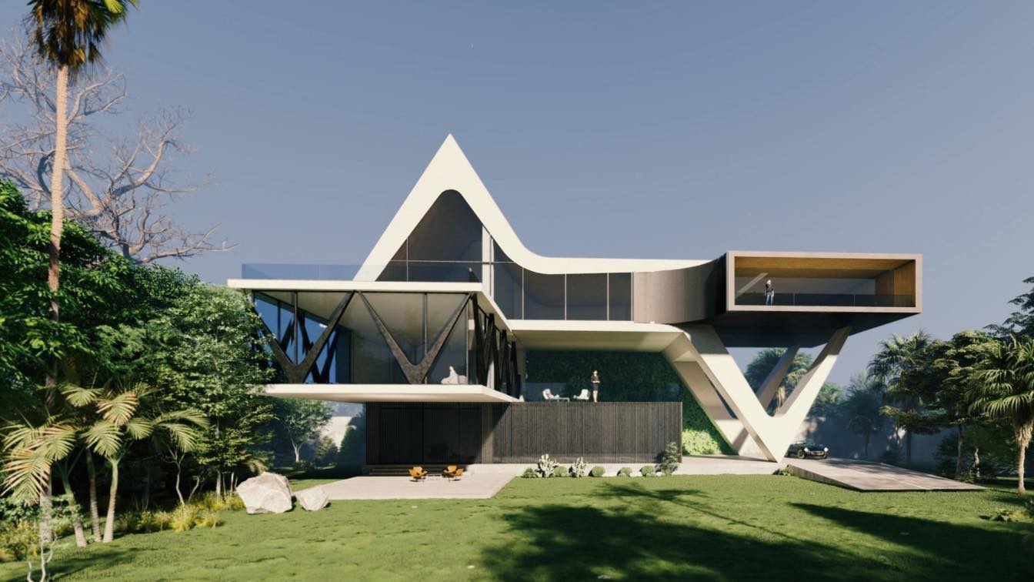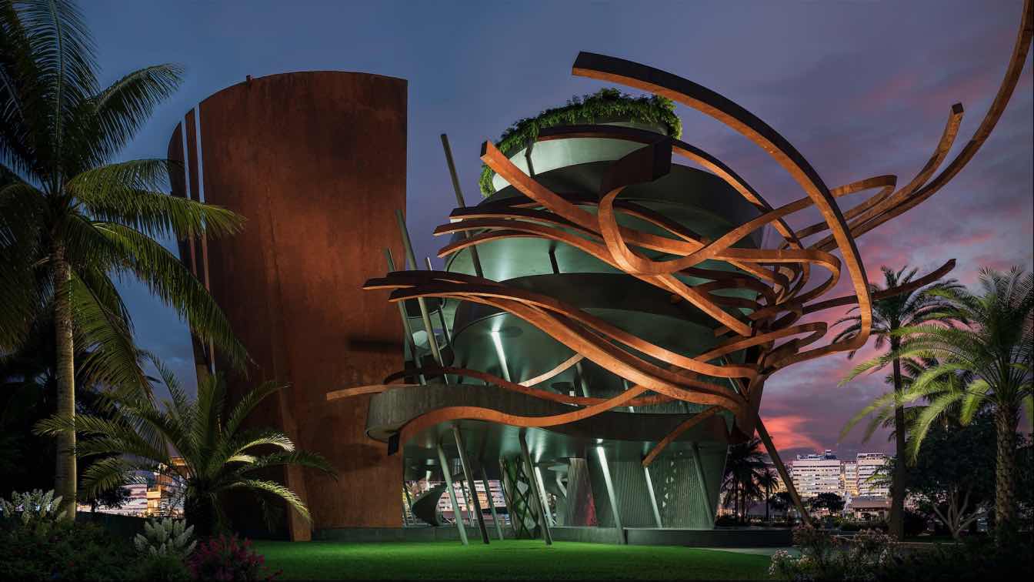Veliz Arquitecto: Being at home in recent times has become a refuge and at the same time a momentary prison that has saturated us with being so long without contact with the outside environment, this concept without stairs or defined access shows the invalidity of the spaces of the house that each time they become one, I try to recreate a harmonious concept that distinguishes a safe interior surrounded by fragments and pieces of outer space such as vegetation which brings us closer to our most natural environment.
I show a cold and desolate external space full insecurity separating the floor from the house as one of the strategies to keep us safe, it is not a coherent concept in the practice of being inhabited at all; It is just a representation of my interpretation regarding what happened in recent times of the pandemic, the Glass Fishbowl protects us apparently but it can be very fragile, inside it is the safest place and our best memories from the outside wrap us.


















