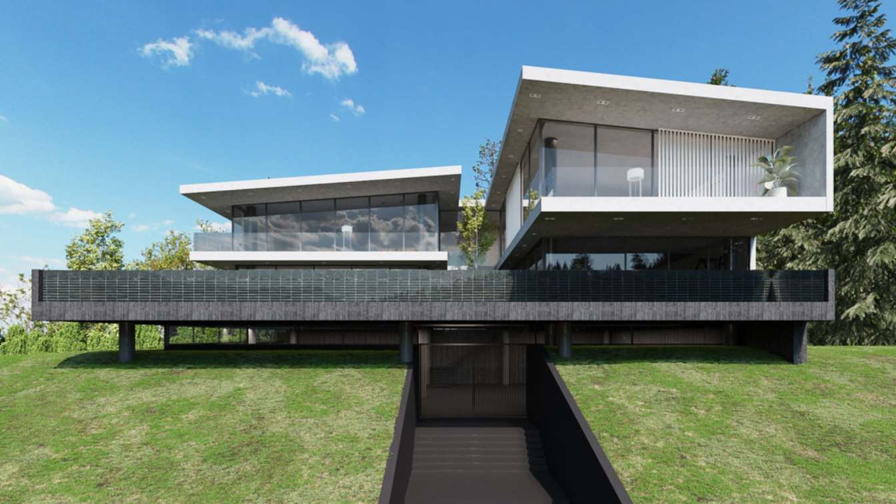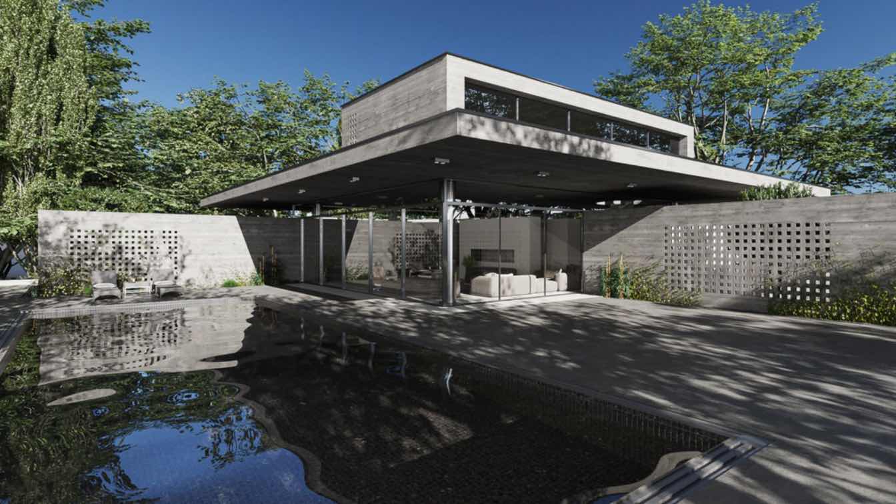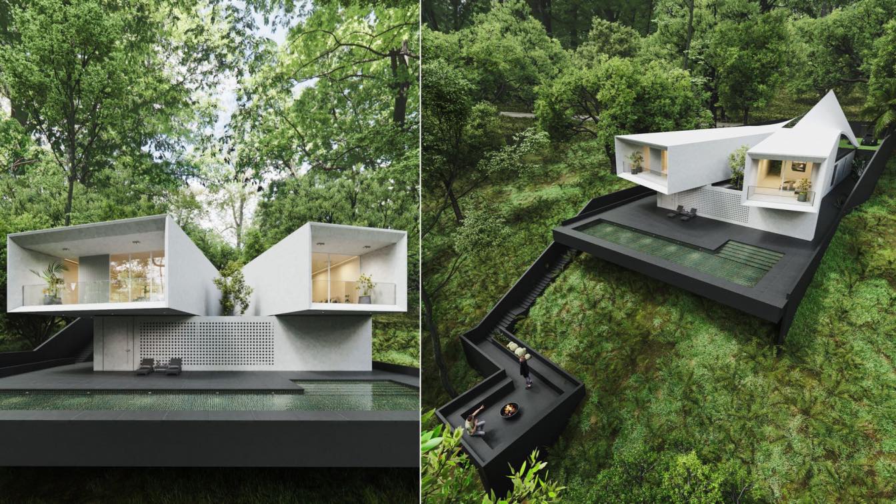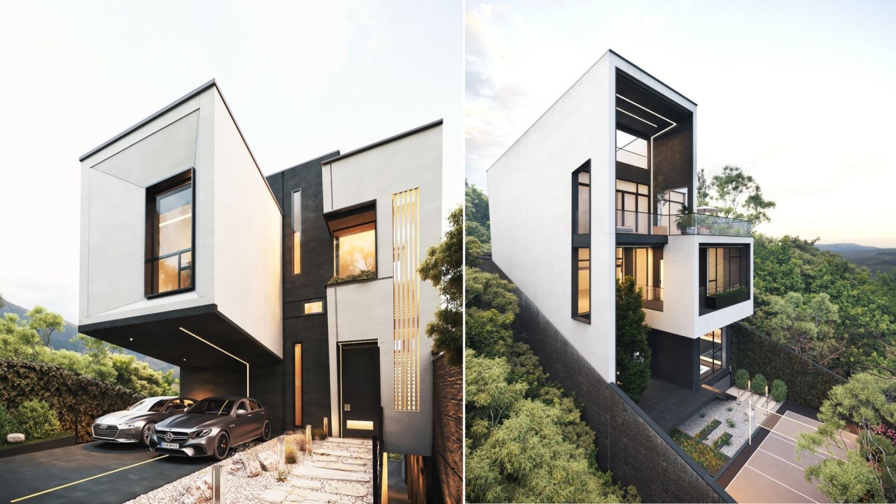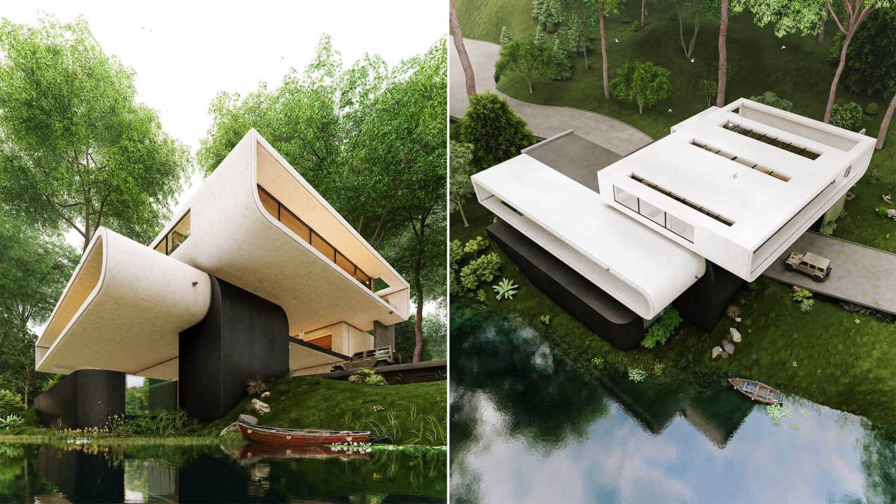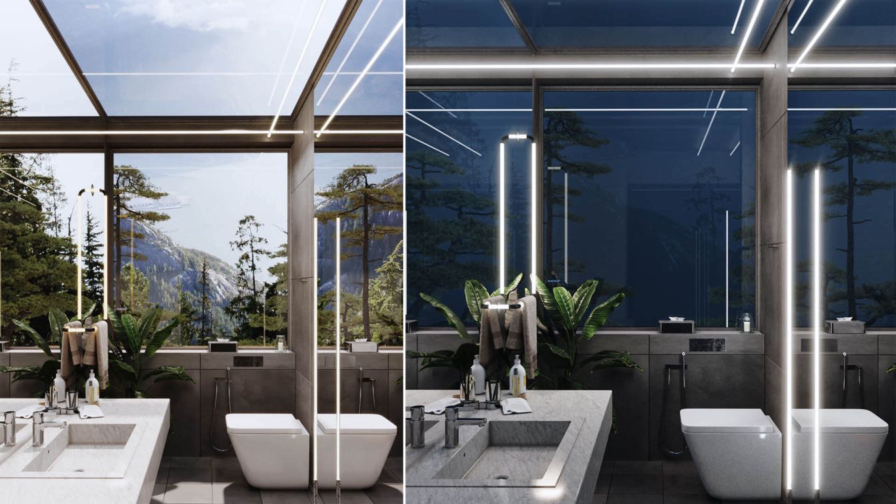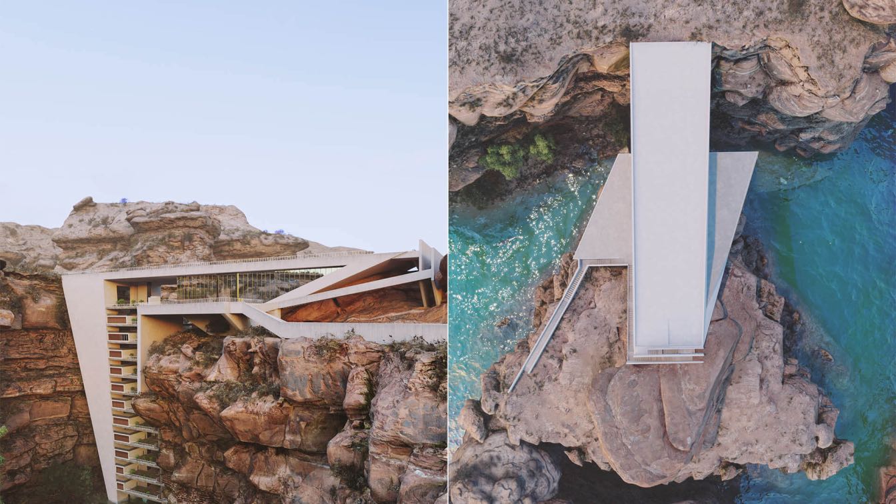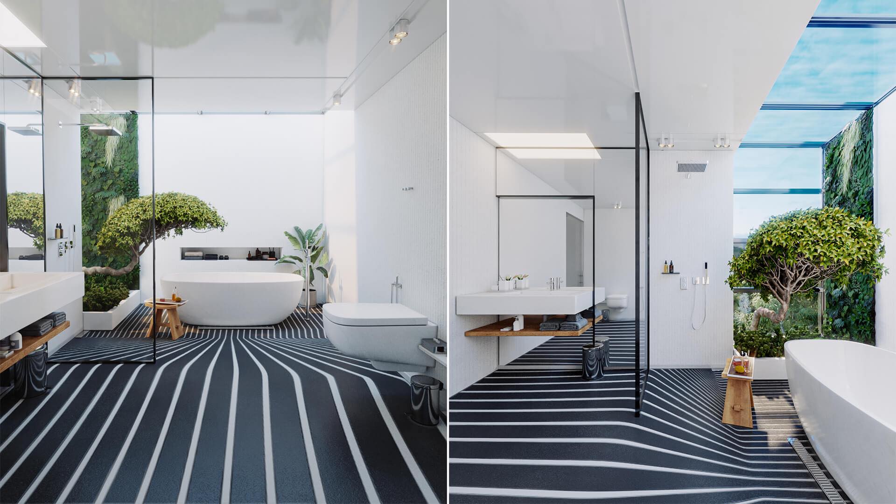This villa designed by Amirhossein Nourbakhsh and Sara Mokhtarian in small village, named Lasboo, which is located in the north of Iran. It is over the hill with a stunningly beautiful scenery. It also designed with a new, unique, and diverse quality as it has a yard with open, semi open, and closed parts. It is noticeable that although it is a par...
Project name
Lasboo Villa
Architecture firm
Didformat Studio
Tools used
Autodesk 3ds Max, Corona Renderer, Adobe PhotoShop
Principal architect
Amirhossein Nourbakhsh, Sara Mokhtarian
Visualization
Amirhossein Nourbakhsh
Typology
Residential › Villa
The Solitude villa which is designed by Amir Hossein Nourbakhsh and Sara Mokhtarian, is considered for a family of six.It is located in residential suburbs of Chadegan, Iran, and on a hilltop with a stunning scenery of the Chadegan Dam.
Project name
Solitude Villa
Architecture firm
Didformat Studio
Tools used
Autodesk 3ds Max, Corona Renderer, Adobe Photoshop
Principal architect
Amirhossein Nourbakhsh, Sara Mokhtarian
Visualization
Amirhossein Nourbakhsh
Typology
Residential › House
This villa which is designed by Amirhossein Nourbakhsh & Sara Mokhtarian is located in residential area in north of Iran, Deylaman. The land is above green hill. The hill is surrounded by forests and mountains that the main concept and construction are based on.
Project name
Double Faced Villa
Architecture firm
Didformat Studio
Tools used
Autodesk 3ds Max, Corona Renderer, Adobe Photoshop
Principal architect
Amirhossein Nourbakhsh, Sara Mokhtarian
Design year
Hamid Shaghelani
Visualization
Amirhossein Nourbakhsh
Typology
Residential › House
Villa No. 1 has been designed for a family of three in Mazandaran - North of Iran - on top of a humid green Hill. By forming the open and semi open spaces and openings on southern side of the building, it’s been tried to throw more attention to the natural outdoor landscape and views to green nature, down the hill and the surrounding jungles.
Architecture firm
Didformat Studio
Location
Mazandaran, Iran
Tools used
Autodesk 3ds Max, Corona Renderer, Adobe Photoshop
Principal architect
Amirhossein Nourbakhsh, Sara Saidi
Collaborators
Mohammad Yosefi, Babak Behboudi
Visualization
Amirhossein Nourbakhsh
Status
Under Construction
Typology
Residential › House
Rico villa in Spain in the pleasant climate of the hills of San Sebastian which is designed for a family of five. This villa is designed based on the organic forms of the site.
Architecture firm
Didformat Studio
Location
Donostia-San Sebastian (San Sebastián), Spain
Tools used
Autodesk 3ds Max, Lumion, Adobe Photoshop, Adobe After Effects
Principal architect
Amirhossein Nourbakhsh & Mohammadreza Norouz
Visualization
Amirhossein Nourbakhsh & Mohammadreza Norouz
Typology
Residential › House
In Design of this W.C., the better visual connection between the interior space and the surrounding environment have been considered. There has been defined new quality due to this Visual connection between the interior space and mountains through Their reflections on the interior side walls mirrors and the transparent ceiling and wall.
Project name
Mountain rest room
Architecture firm
Didformat Studio
Tools used
Autodesk 3ds Max, Corona Renderer, Adobe Photoshop
Principal architect
Amirhossein Nourbakhsh
Visualization
Amirhossein Nourbakhsh
The design concept was formed based on the form of available land and surrounding rocks. In addition, the main idea for usage of the bridge that is between two sides of the site is the residential.
Project name
Valley Residential Bridge
Architecture firm
Didformat Studio
Location
British Columbia, Canada
Tools used
Autodesk 3ds Max, ZBrush, Lumion, Corona Renderer, Quixel Mixer, Adobe Photoshop
Principal architect
Amirhossein Nourbakhsh
Visualization
Amirhossein Nourbakhsh
Typology
Residential › Apartments
Didformat Studio: The main idea of designing "Op Bathroom" is using the optical illusion for divisions of the internal space of the bathroom. we use the "Op art(optical art)" in floors material to realize this idea.
Architecture firm
Didformat Studio
Tools used
Autodesk 3ds Max, Corona Renderer, Adobe Photoshop
Principal architect
Amirhossein Nourbakhsh
Visualization
Amirhossein Nourbakhsh
Typology
Residential › House

