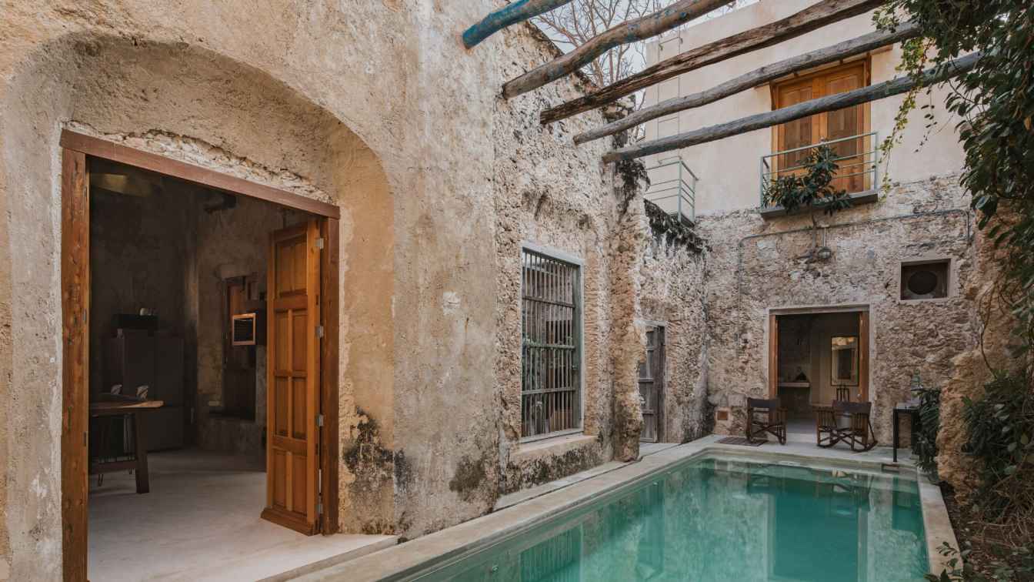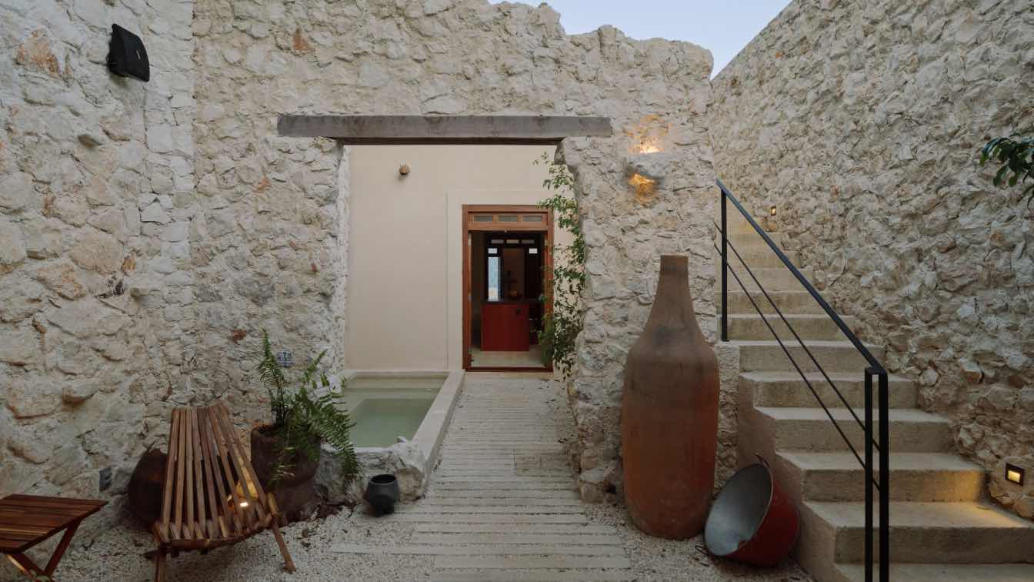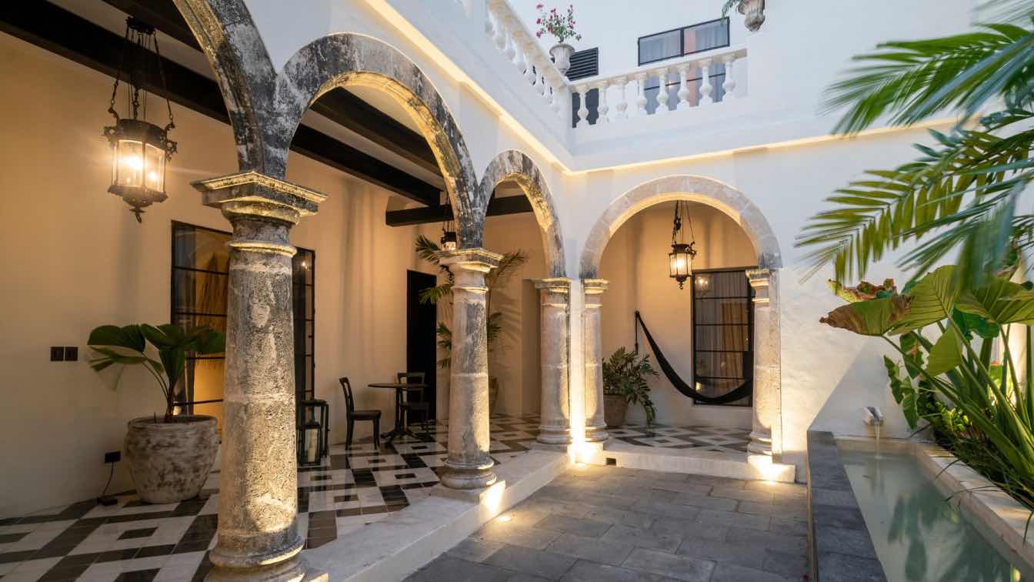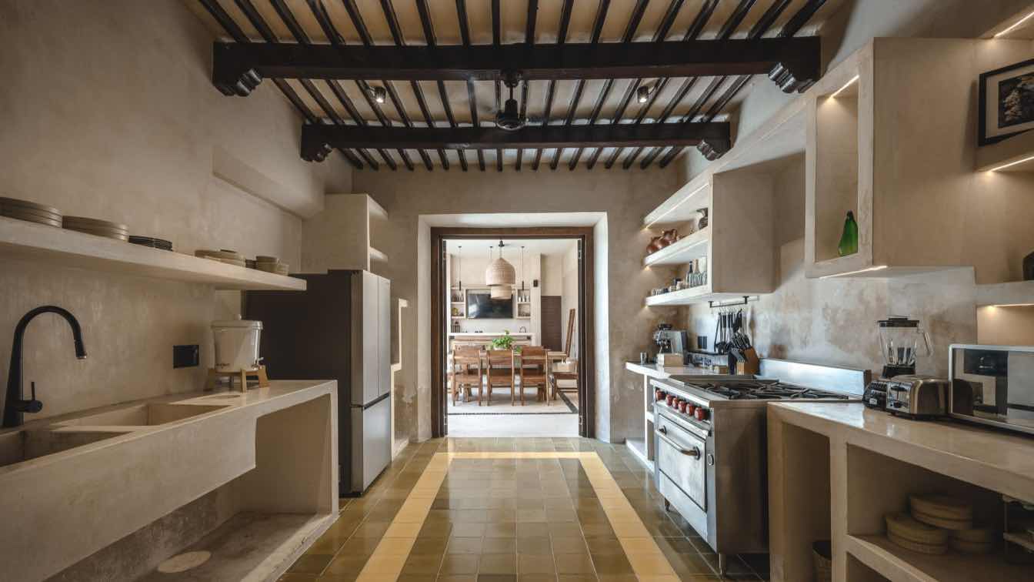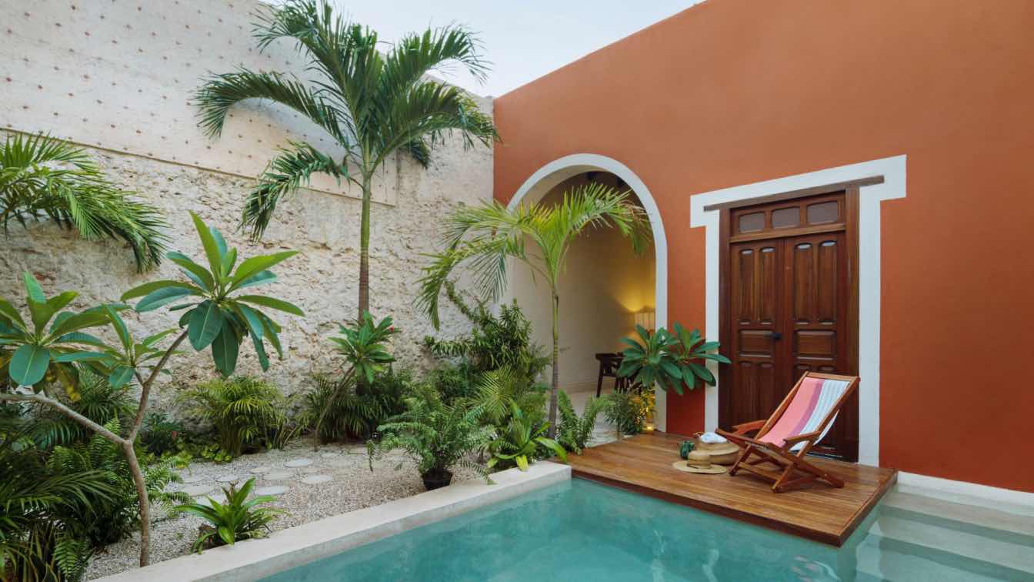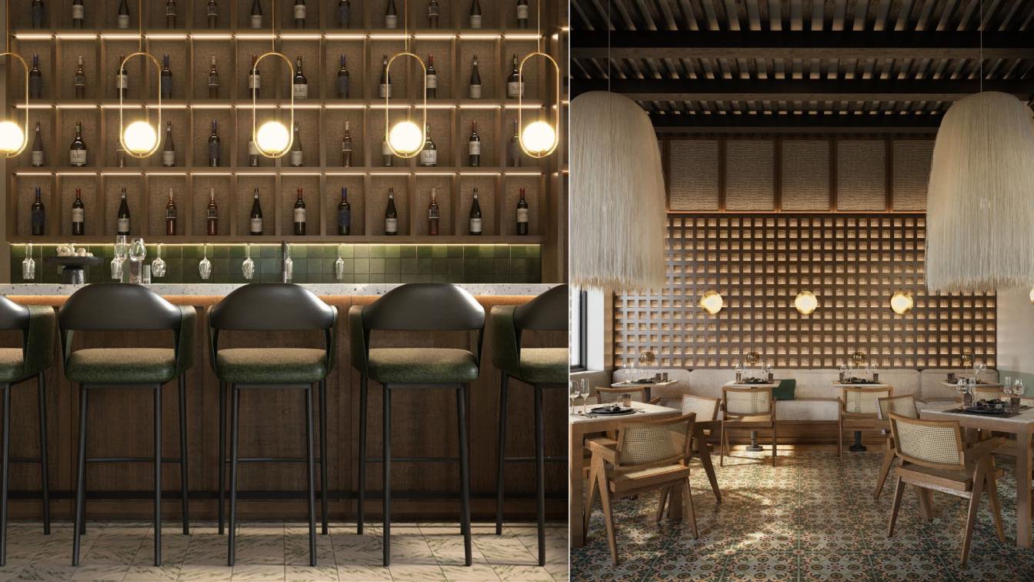At Casa Zotz, renovation felt less like an intervention and more like a dance — a quiet, graceful movement between memory and renewal. Guided by ancestral techniques, native materials, and sustainable touches such as solar energy, the soul of the house was preserved and gently renewed.
Architecture firm
Marcela Ávila Estudio
Location
Campeche, Mexico
Photography
Jasson Rodríguez
Principal architect
Marcela Ávila
Design team
Marcela Ávila Estudio
Interior design
Marcela Ávila Estudio
Civil engineer
Julio Pérez González
Structural engineer
Julio Pérez González
Landscape
Marcela Ávila Estudio
Lighting
Marcela Ávila Estudio
Construction
Julio Pérez González
Material
Chukum, Kimicolor, Teka
Typology
Residential › House
Located within the walled center of Campeche, Casa Muralla takes its name from the imposing wall that frames it—a defining element in the development and living experience of the home's different spaces.
Project name
Casa Muralla
Architecture firm
PSA Estudio
Location
San Francisco de Campeche, Campeche, Mexico
Principal architect
Paolo Sarra
Collaborators
Mosaicos La Peninsular
Construction
Julio Miguel Pérez González
Typology
Residential › House
Casa JAPA is a majestic 18th-century mansion located in the heart of Campeche’s Historic Fortified District, a UNESCO World Heritage Site.
Architecture firm
José Manuel Martínez Márquez
Location
San Francisco de Campeche, Campeche, Mexico
Photography
José Manuel Martínez Márquez
Collaborators
Woodwork and kitchen by Rod & Rod Company; furniture by Marbol; curtains and upholstery by Rósela Playa, among other local suppliers.
Structural engineer
Ricardo López, from Ingeniería Diopsa
Construction
Julio Miguel Pérez González
Typology
Residential › House
Casa Verde, located within the walled city of San Francisco de Campeche, is an 18th-century colonial residence restored by Richaud Arquitectura.
Architecture firm
Richaud Arquitectura
Location
San Francisco de Campeche, Campeche, Mexico
Photography
Manolo R. Solís
Collaborators
Helvex, Kimikolor, Mosaicos La Peninsular, Tecnolite
Construction
Rafael Rodríguez
Typology
Residential › House
‘Casa Ex Templo’ is located in the first Hispanic settlement in the city of San Francisco de Campeche and dates back to the 18th century. Right in front is what was once the Temple of San José, (patron saint of carpenters and boat builders) and which is where the house takes its name.
Project name
Casa Ex Templo
Architecture firm
Workshop, Diseño y Construcción
Location
San Francisco de Campeche, Campeche, Mexico
Principal architect
Francisco Bernés Aranda, Fabián Gutiérrez Cetina, Isabel Bargas Cicero
Design team
Francisco Bernés Aranda, Fabián Gutiérrez Cetina, Isabel Bargas Cicero, Alejandro Bargas Cicero
Collaborators
Artesano MX (furniture), Gabo Mendoza (art)
Interior design
Workshop, Diseño y Construcción
Material
Chukum, Stone, Concrete, Wood
Typology
Residential › House
To highlight the historical and cultural essence of the location. The focus is centered around preserving the two original bays, one of which features wooden beams and crossbeams in the slab, maintaining the authenticity of the structure.
Project name
Casa Kabana Artisan Taste
Architecture firm
Alvizarq
Location
Campeche, Mexico
Tools used
Autodesk 3ds Max, Corona Renderer, Adobe Photoshop, AutoCAD
Typology
Hospitality › Restaurant, Bar

