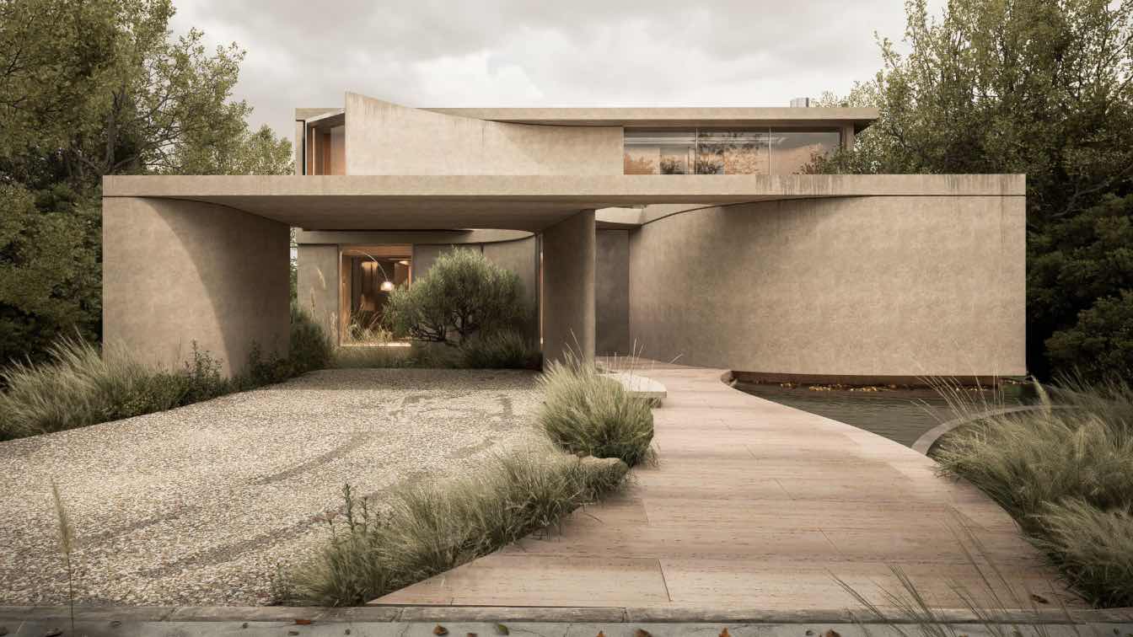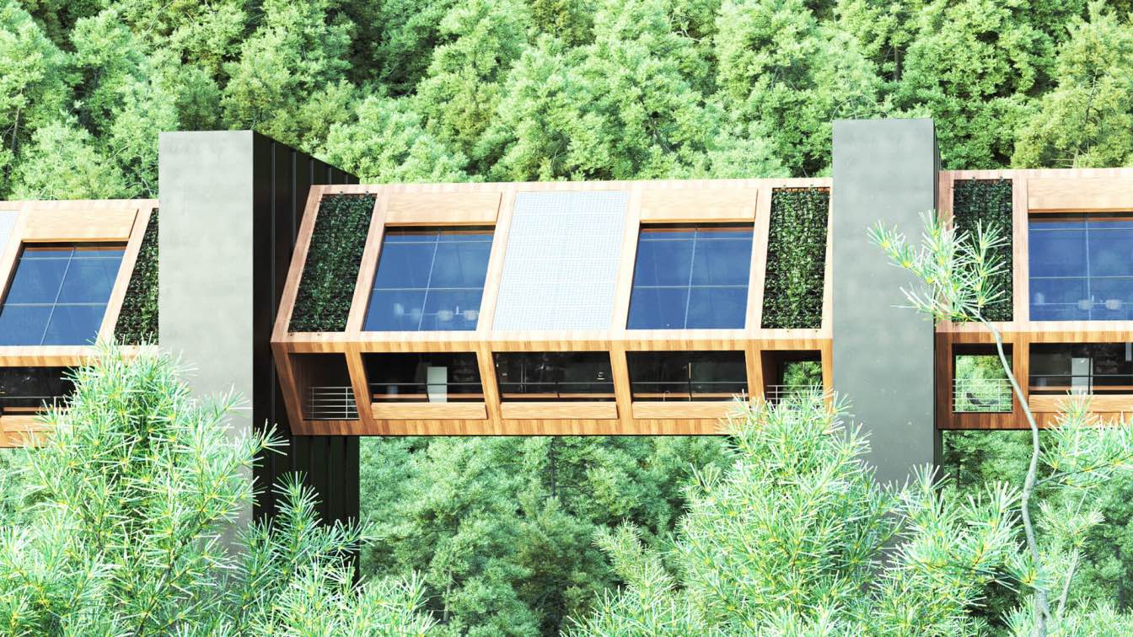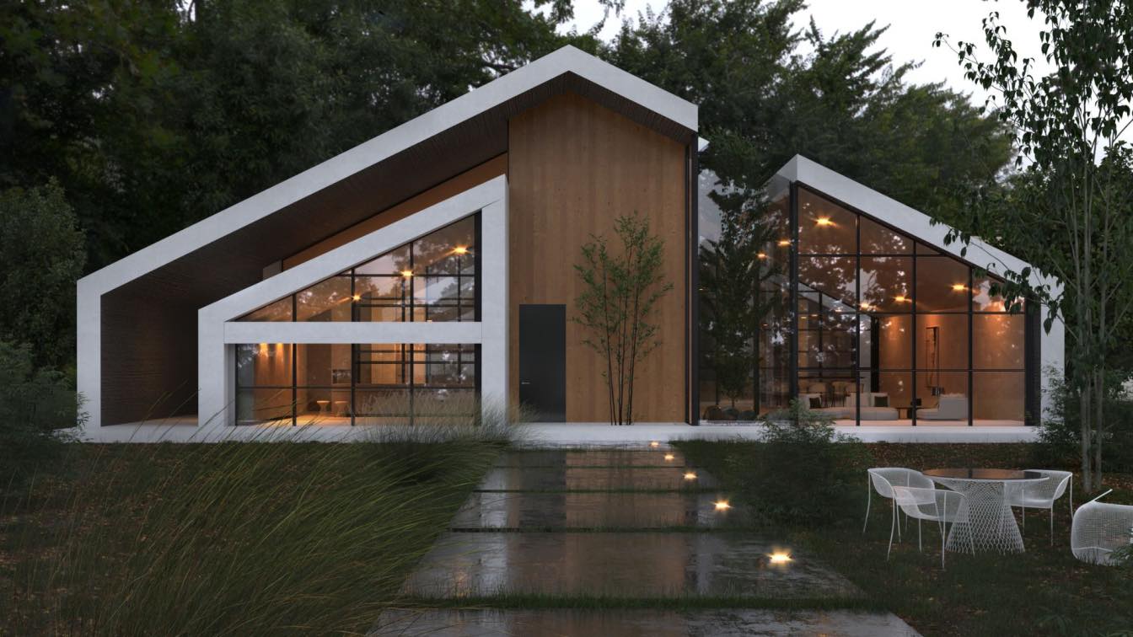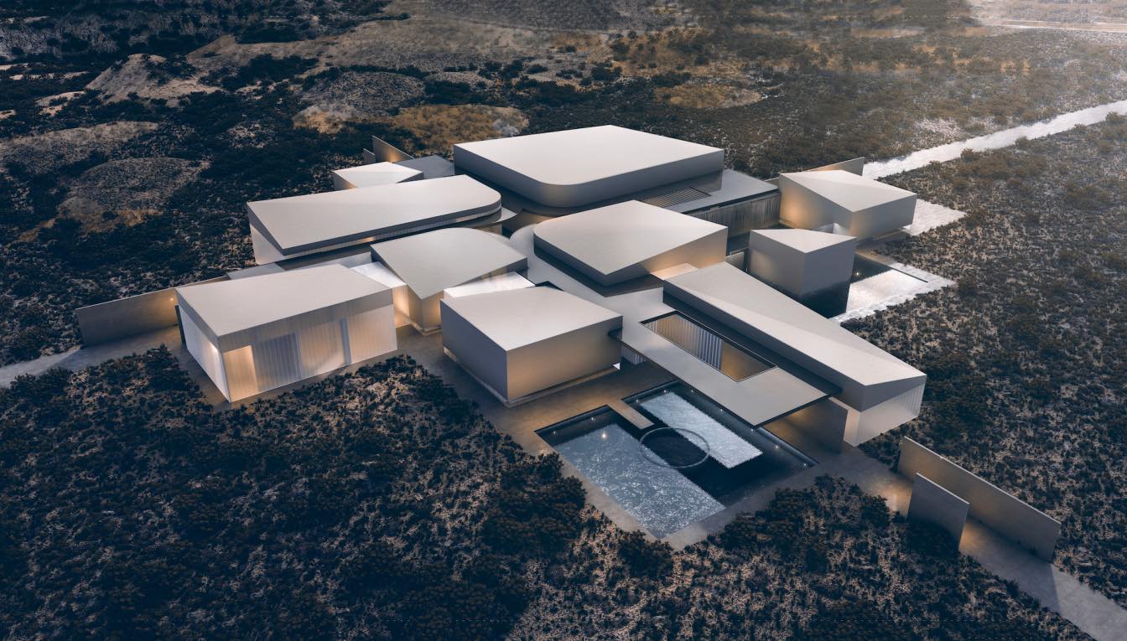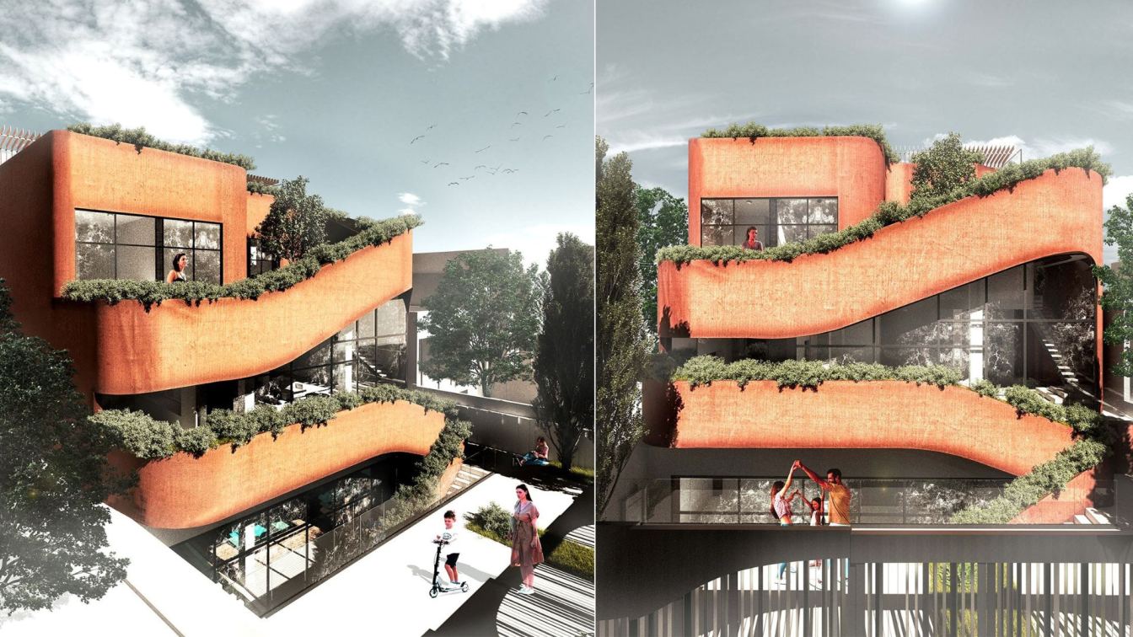Grizzo Studio: The house emerges and is organically organized around a circulatory axis surrounded by water, connecting the entrance with the garden. It is perforated, creating voids to seek light and allow nature to permeate. The material and morphological exploration is inspired by the natural landscape of a coastal cove and the dynamic interaction between water and rock. The essence of the design lies in allowing circulations and movement to shape its form, emulating how water carves through stone. The facade, with pure forms, is also composed of interspersed trees, with soft curves that unfold to mark the entrance—a fluid access that, upon crossing, opens to a free view of the lagoon at the end of the plot.
After this natural and luminous transition into the interior, between two large courtyards, the common areas are located, positioned between them and the garden, ensuring that all spaces benefit from the best natural light and ventilation. The upper floor, accessed by a staircase that skirts one of the courtyards, is dedicated to the private areas, with an office at the front and three en-suite bedrooms, all with panoramic views of the lagoon.
The house's materiality, in sand color, features various finishes, techniques, and textures within a monochromatic palette, alternating and contrasting with stainless steel details that add modernity, reflections, and a touch of informality. The materiality is designed to be timeless, using noble, locally sourced materials that require minimal maintenance. Every detail has been carefully considered to provide aesthetics and functionality in harmony with the surroundings.
Wide, curved lines dominate the entire space, guiding occupants with subtle turns that invite them to observe the surroundings fluidly and continuously. It culminates in an overhang oriented towards the sunset over the water, making both the terrace above and the gallery below the perfect gathering point to enjoy the end of the day in connection with nature.







