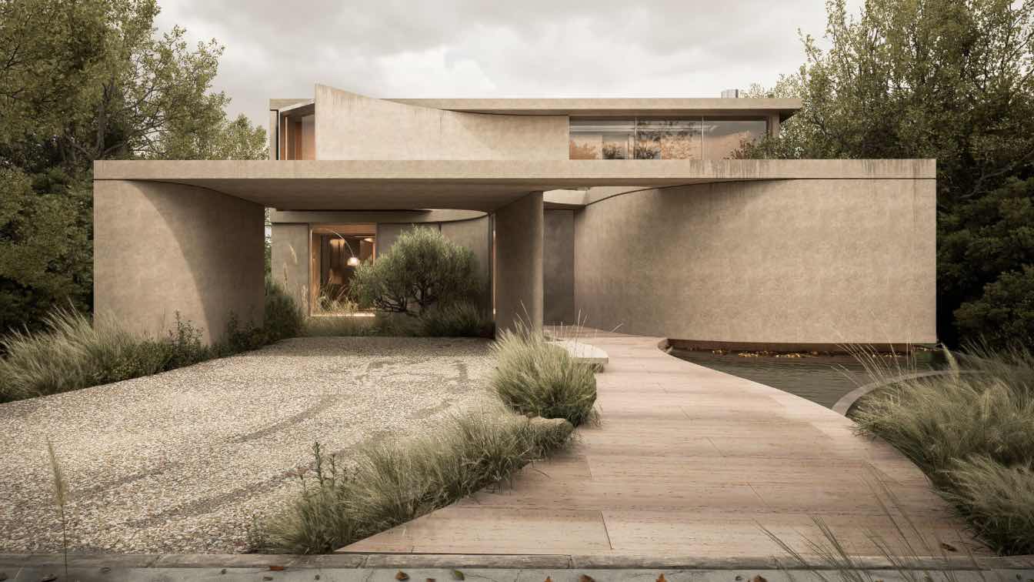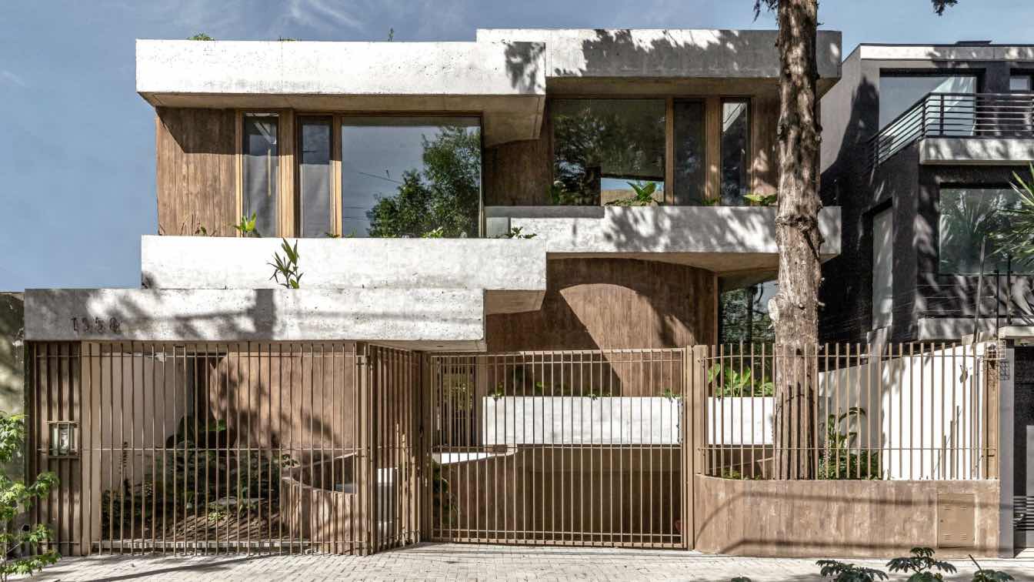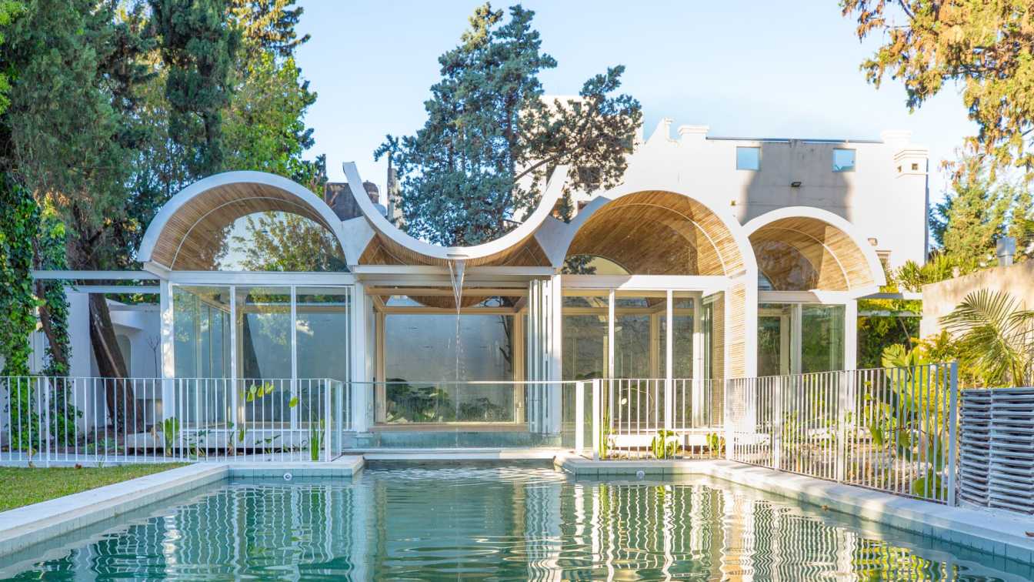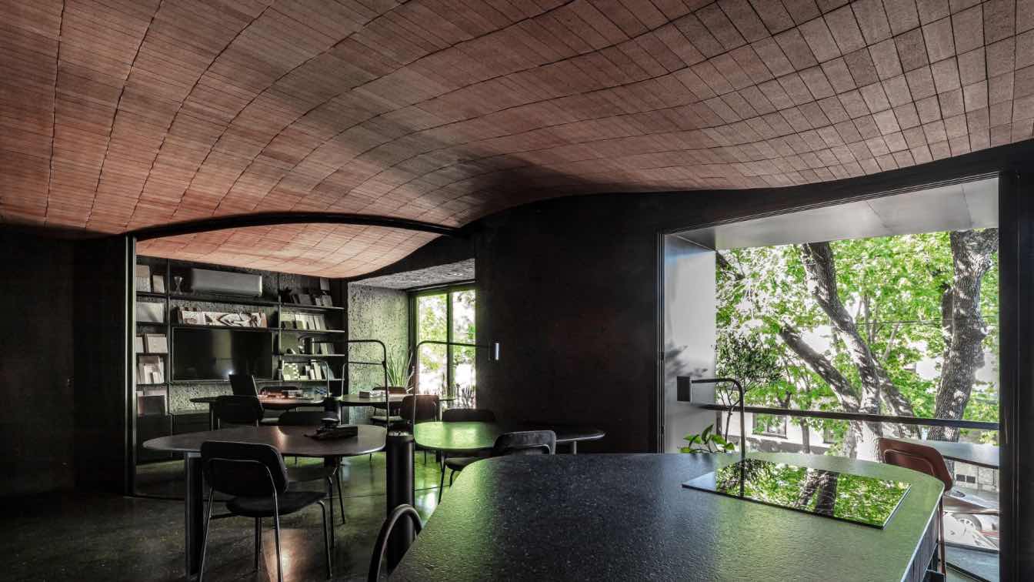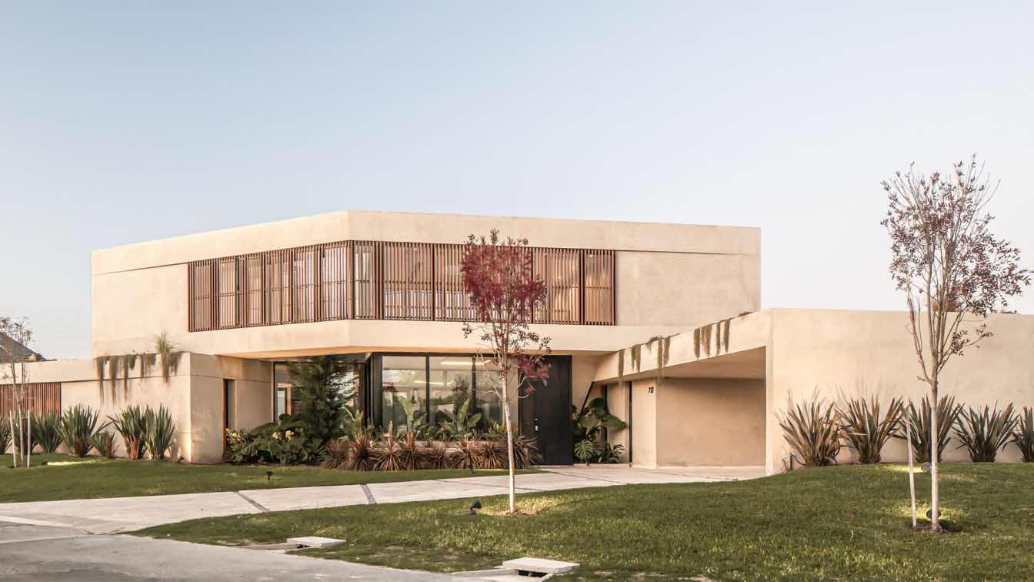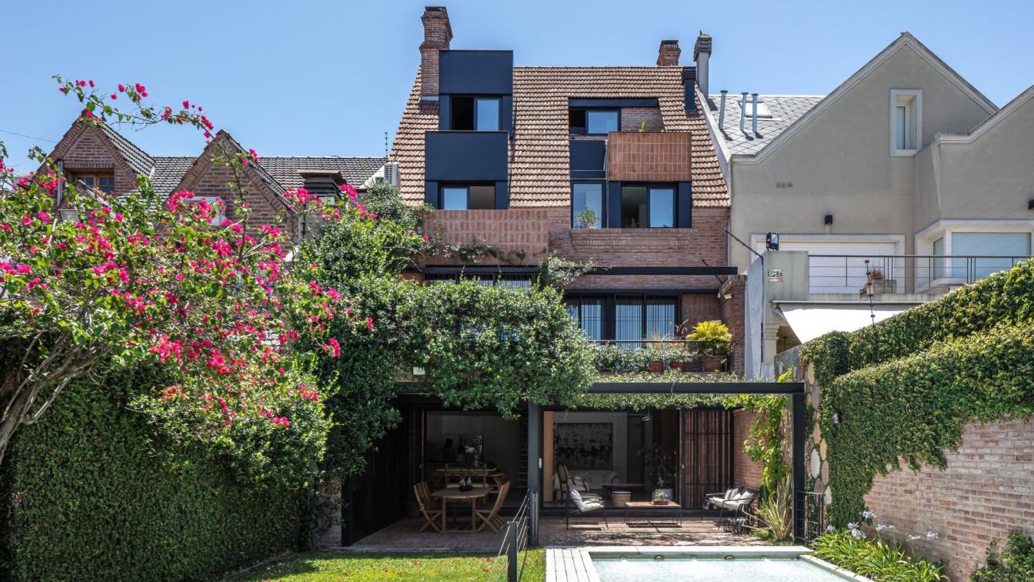The house emerges and is organically organized around a circulatory axis surrounded by water, connecting the entrance with the garden. It is perforated, creating voids to seek light and allow nature to permeate
Architecture firm
Grizzo Studio
Location
Don Torcuato, Provincia De Buenos Aires, Argentina
Tools used
AutoCAD, SketchUp, Lumion, Adobe Photoshop
Principal architect
Lucila Grizzo, Federico Grizzo
Design team
Lucila Grizzo, Federico Grizzo
Collaborators
Juana Gabba, Camila Calero, Jorge Florez
Status
ConThe house emerges and is organically organized around a circulatory axis surrounded by water, connecting the entrance with the garden. It is perforated, creating voids to seek light and allow nature to permeate.
Typology
Residential › House
The plot where the project was to be implemented was part of the garden of an old mansion located in the residential neighborhood of Martínez, San Isidro, a district characterized by abundant vegetation. Nature was undoubtedly the centerpiece of the place.
Architecture firm
Grizzo Studio
Location
Martínez, San Isidro, Argentina
Photography
Federico Kulekdjian, Bibiana Monteghirfo
Principal architect
Lucila Grizzo, Federico Grizzo
Design team
Lucila Grizzo, Federico Grizzo
Collaborators
Juana Gabba, Agustin Cifuentes
Interior design
Grizzo Studio
Civil engineer
Santiago Maiztegui
Structural engineer
Santiago Maiztegui
Supervision
Lucila Grizzo, Federico Grizzo
Visualization
Juana Gabba
Tools used
AutoCAD, SketchUp, Lumion, Adobe Photoshop
Construction
Sergio Gonzales
Material
Stained concrete formwork with brushed pine boards simulating wood, Gray concrete formwork with smooth phenolics for slabs and inverted beams that contain the flower pots, White concrete flooring and terrazzo for the bathroom and kitchen details
Typology
Residential › Single-Family Home
Bienetre is a project that is located in the heart of the residential neighborhood of Villa del Parque. In front, a 1940s English-style house will be completely restored and revalued, respecting its original materials without altering the identity of the neighborhood.
Architecture firm
Grizzo Studio
Location
Villa del Parque, Buenos Aires, Argentina
Principal architect
Lucila Grizzo, Federico Grizzo
Design team
Lucila Grizzo, Federico Grizzo
Material
Concrete, Wood, Steel, Stone
Typology
Pavilion › Park, Garden
Our studio is located on the first floor of the renovation that we carried out on an exposed brick chalet from the 90s. We adopted the same materiality of the exterior since through its windows that open to the street its interior becomes part of the façade.
Project name
Grizzo Studio Office
Architecture firm
Grizzo Studio
Location
Buenos Aires, Argentina
Photography
Federico Kulejian
Principal architect
Lucila Grizzo, Federico Grizzo
Collaborators
Juana Gabba
Interior design
Lucila Grizzo
Civil engineer
Mariano Ventrice
Environmental & MEP
Lucila Grizzo
Material
Brick, Marble, Steel
Typology
Commercial › Office Building
The design of this home posed a particular challenge: distributing a large program on the ground floor of a triangular lot that, despite its extensive front, did not offer a large rear space. To optimize it, it was decided to implement the ground floor in two distant bars: one against the front with the common areas and the other, with the rest are...
Architecture firm
Grizzo Studio
Location
Hudson, Buenos Aires, Argentina
Photography
Alejandro Peral
Principal architect
Grizzo Studio, Santiago Fernández Bender
Design team
Grizzo Studio, Santiago Fernández Bender
Interior design
Grizzo Studio
Structural engineer
Santiago Maiztegui
Environmental & MEP
Grizzo Studio
Supervision
Federico Grizzo
Visualization
Grizzo Studio
Construction
Sergio Gonzalez
Material
Travertine, Colored Plaster, Masonry
Typology
Residential › House
Transformation is the opportunity to do more and better with what already exists. Demolishing is an easy and short-term decision. It is a waste of energy, material and identity.
Project name
Cervantes Building
Architecture firm
Grizzo Studio
Location
Villa Devoto, Buenos Aires, Argentina
Photography
Federico Kulekdjian
Principal architect
Lucila Grizzo, Federico Grizzo
Design team
Lucila Grizzo, Federico Grizzo
Interior design
Lucila Grizzo
Collaborators
Juana Gabba
Civil engineer
Mariano Ventrice
Structural engineer
Mariano Ventrice
Environmental & MEP
Grizzostudio
Supervision
Lucila and Federico Grizzo
Material
Bricks Old Tiles And Black Sheet Metal

