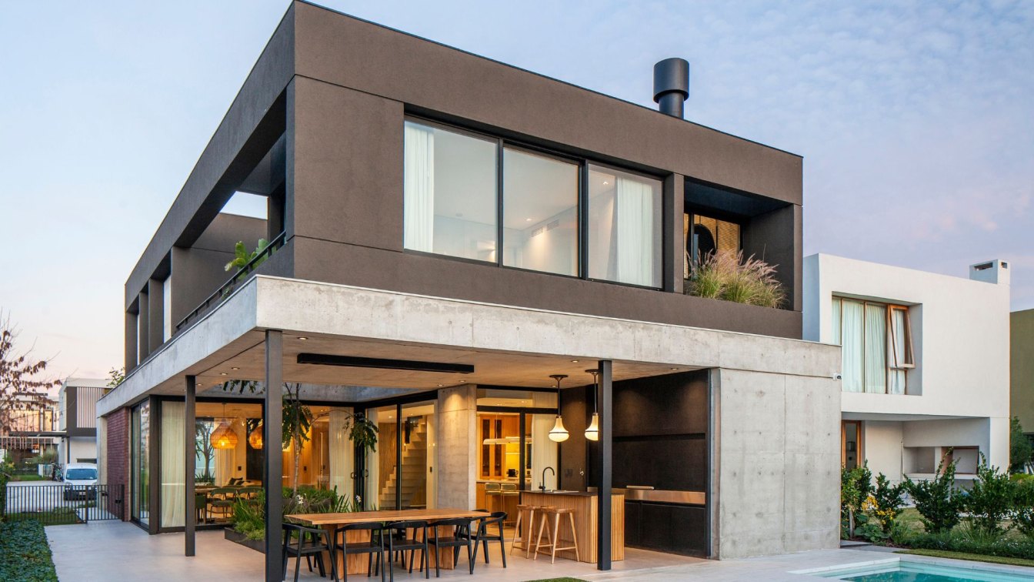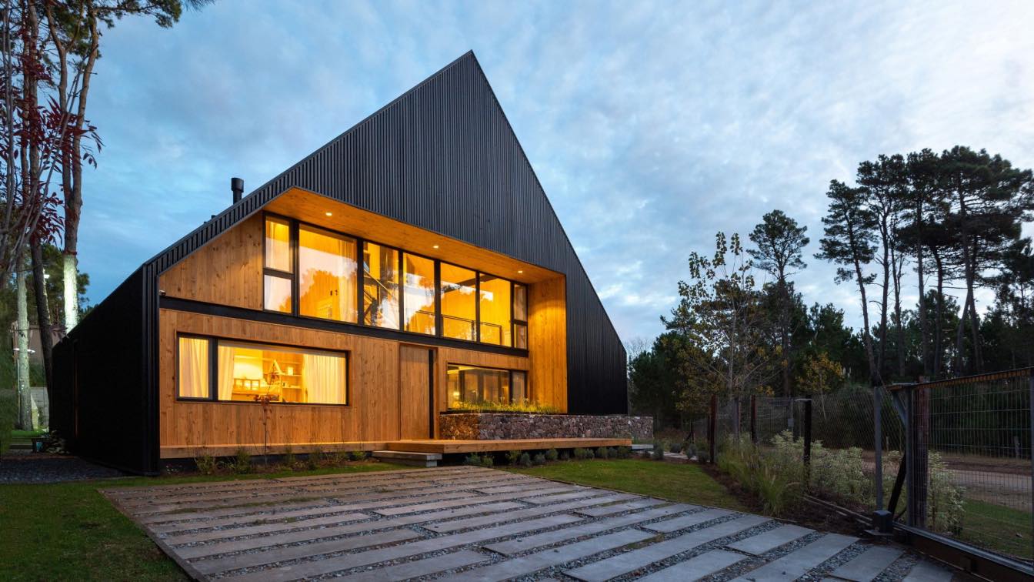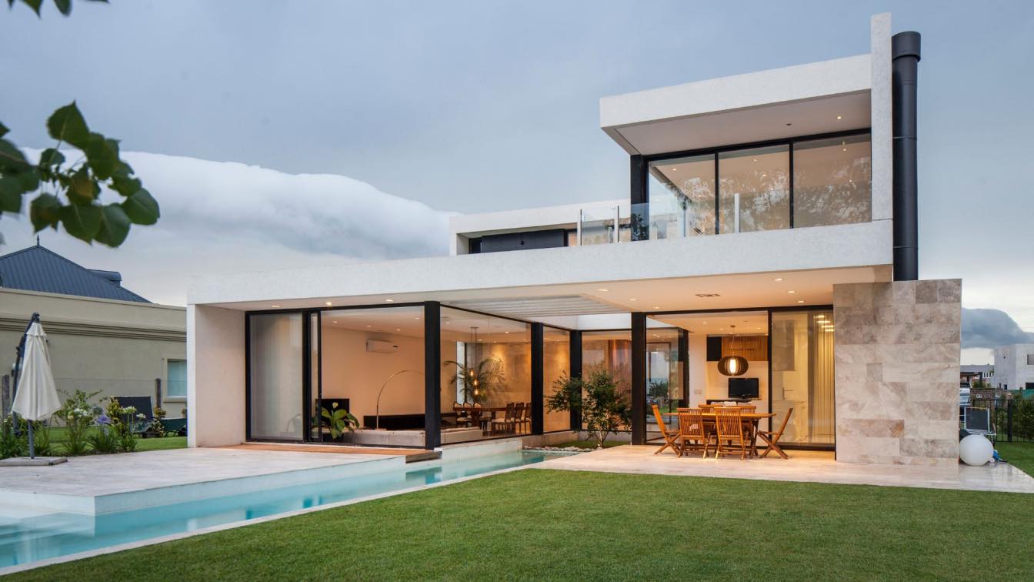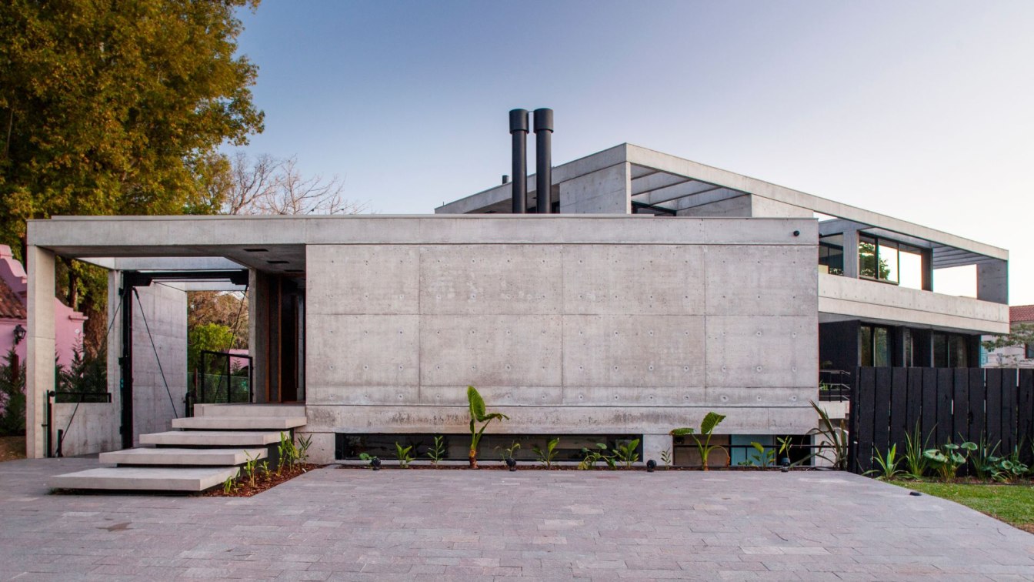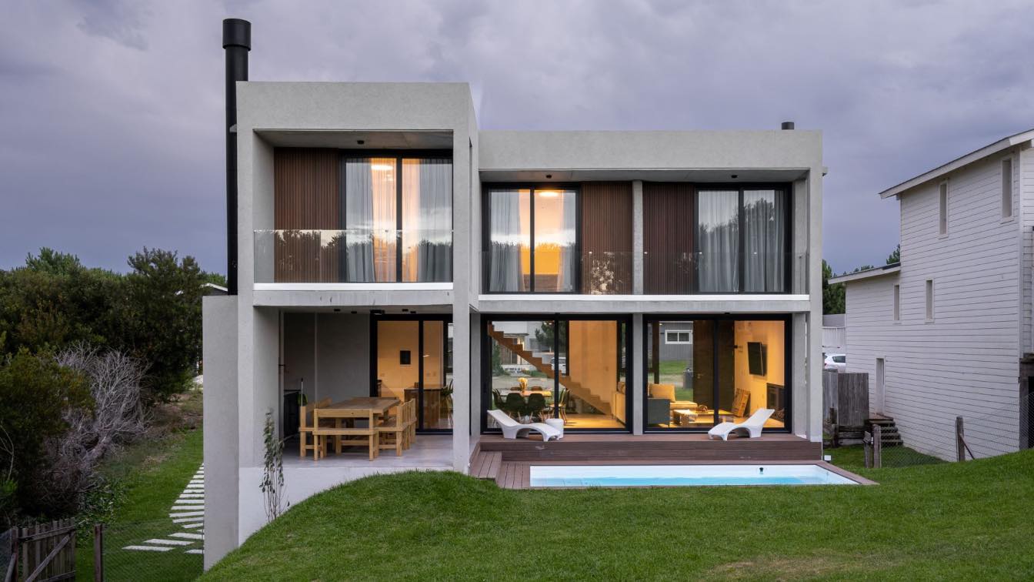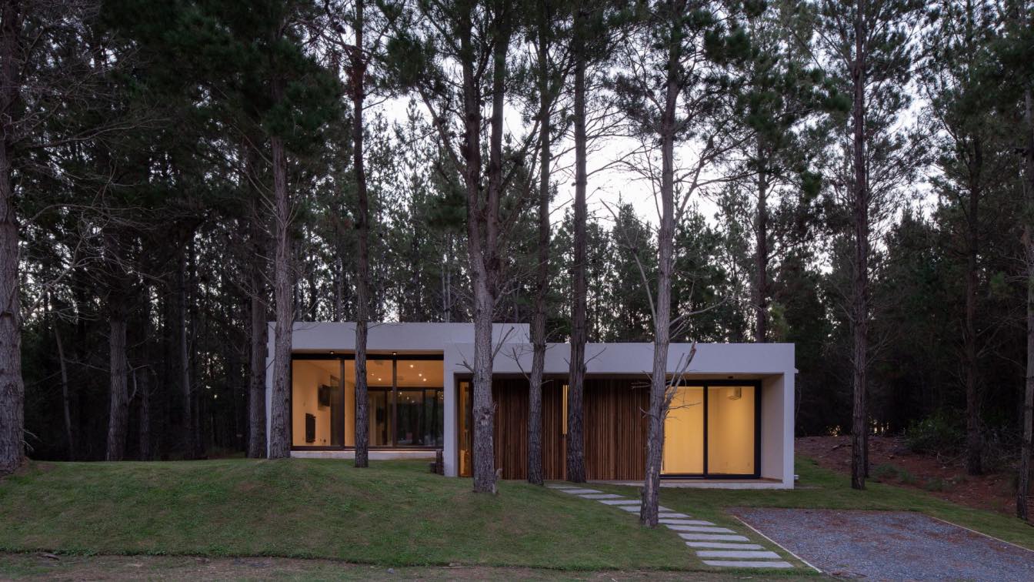LMARQ Arquitectos: Together with Estudio Lanati, we designed a residential building on a corner of Banfield Este, Province of Buenos Aires, facing the challenge of intervening in the densification process of the City in an area with a strong neighborhood imprint.
Architecture firm
LMARQ Arquitectos, Estudio Lanati
Location
Banfield Este, Lomas de Zamora, Provincia de Buenos Aires, Argentina
Photography
Alejandro Peral
Principal architect
Luciana Macias, Gustavo Lanati
Typology
Residential › Apartments
The ARA-174 house is located in the Araucarias neighborhood, Belén de Escobar, Province of Buenos Aires. It is located on an elongated 500m2 lot with neighboring buildings, arranged longitudinally on the land, and opening towards the north, but maintaining privacy.
Location
Puertos del Lago, Belén de Escobar, Provincia de Buenos Aires, Argentina
Photography
Alejandro Peral
Principal architect
Luciana Macias
Design team
Facundo Carrosso, Sofía Diaz
Interior design
Sofía Diaz
Material
Concrete, brick, textured plaster
Typology
Residential › House
CMMY is situated near the western edge of Pinamar city on a street that ends in a Cul de Sac, away from the sea and downtown. The house was built on an irregular shaped lot that presented a steep slope on the front and back, bordering a forest that will be plotted sometime in the future.
Architecture firm
Estudio Galera
Location
Pinamar, Partido County, Buenos Aires, Argentina
Principal architect
Ariel Galera, Cesar Amarante, Francisco Villamil, Luisina Noya
Collaborators
Soledad Van Schaik, Juan Cruz Ance, Facundo Casales. Administration management: Verónica Coleman. Aluminum Millwork: Alumia. Concrete Supplier: Pasalto. Wood Supplier: de las Misiones. Iron: Plastigas. Sanitary Material: Mastergas. Paint: Sagitario. Heating: CARILO Ingeniería. Marble: LAVIGE. Surveyor: Ariel Triana. Ducts and sheet metal: Rubén Calvo. Custom metal working: Juan Rascione / Marcelo Herrero. Decks: Gwez Obras. Masonry: Lenis Hermanos. Pool: IPC Pinamar
Structural engineer
Javier Mendía
Environmental & MEP
Electricity: Gabriel Jaimón. Sanitation: Cristian Carrizo. Heating: CARILO Ingeniería.
Supervision
Pablo Ahumada. MMO
Construction
Bauer Hermanos
Material
Wood, Stone, Steel
Typology
Residential › House
This residence is located in Barbarita, a neighborhood in the northern zone of Greater Buenos Aires, and is situated on a plot with a lakefront that allows for complete openness and provides ample views of the surrounding landscape.
Project name
Barbarita House
Architecture firm
OON Architecture
Location
Barbarita, Tigre, Buenos Aires, Argentina
Photography
Alejandro Peral
Principal architect
Lucas D'Adamo Baumann, Santiago J Robin, Federico Segretin Sueyro
Interior design
OON Architecture
Structural engineer
Robra Construcciones
Material
Wood, marble, concrete, glass
Typology
Residential › House
Located in a gated community in the southern part of the Province of Buenos Aires, house AC-47 is located on a corner lot surrounded by important vegetation. Its linear development prioritizes the visuals over the park and the optimal conditions of sunlight and ventilation. The project starts from a main volume that is ordered in relation to the di...
Location
Adrogué Chico, Malvinas Argentinas, Provincia de Buenos Aires, Argentina
Photography
Alejandro Peral
Principal architect
Luciana Macias, Facundo Carrosso
Collaborators
Yamila Graneros, Sofía Díaz, Rosario Galván, Arq. Guadalupe Arbarello, Yanina Saracho.
Interior design
MA Partners
Structural engineer
Ing. Gustavo Bianchi
Material
Concrete, Wood, Glass, Steel
Typology
Residential › House
The Golf 328 house is in Costa Esmeralda, a private development in La Costa, province of Buenos Aires, close to the city of Pinamar. It locates on "the golf islet" an area of the neighborhood surrounded by the golf course, giving it its island appearance.
Project name
Golf II Lote 328
Architecture firm
Estudio Centro Cero
Location
La Costa, Provincia de Buenos Aires, Argentina
Photography
Mariano Imperial
Principal architect
Leonardo Valtuille, Carolina Antolini
Design team
Leonardo Valtuille, Carolina Antolini
Collaborators
Luciana Cepeda, Mercedes Valotta
Interior design
Centro Cero
Civil engineer
Juan Pablo Busti
Structural engineer
Juan Pablo Busti
Environmental & MEP
Javier Mora
Visualization
Centro Cero
Material
Concrete, wood, glass, bricks
Typology
Residential › House
The project is located in the Partido de la Costa, province of Buenos Aires, in the Senderos IV neighborhood of Costa Esmeralda, a private neighborhood developed between Route 11 and the Buenos Aires maritime coast. The house is located on a plot of land surrounded by a dense forest of young pine trees.
Project name
Senderos IV Lote 433
Architecture firm
Estudio Centro Cero
Location
Pinamar, Provincia de Buenos Aires, Argentina
Photography
Joaquín Portela
Principal architect
Carolina Antolini, Leonardo Valtuille
Design team
Carolina Antolini, Leonardo Valtuille
Collaborators
Martin Martinez, Luciana Cepeda, Mercedes Vallota
Interior design
Estudio Centro Cero
Civil engineer
Juan Pablo Busti
Structural engineer
Juan Pablo Busti
Environmental & MEP
Javier Mora
Landscape
Estudio Centro Cero
Lighting
Estudio Centro Cero
Supervision
Estudio Centro Cero
Visualization
Estudio Centro Cero
Material
Concrete, Wood, PVC Openings, Glass, Textured Plasters, Brick
Typology
Residential › House


