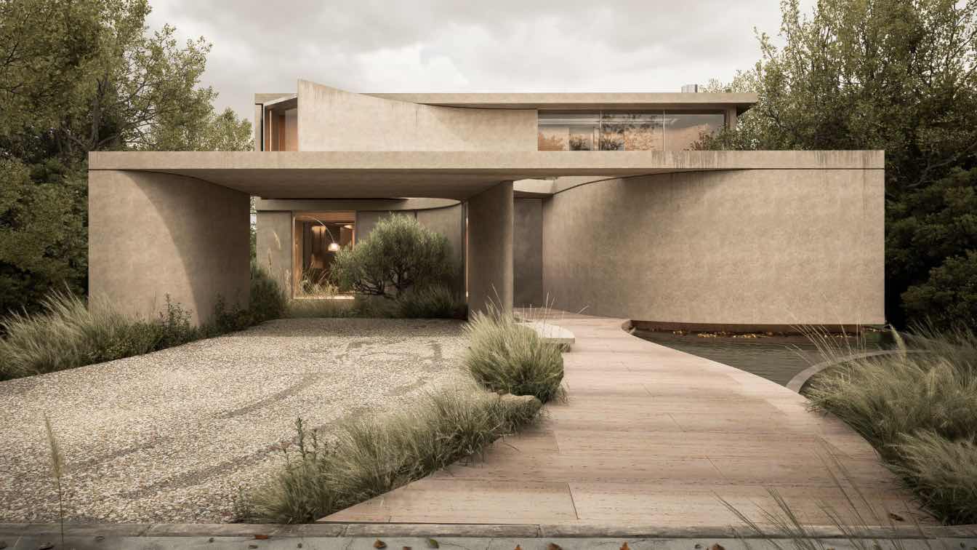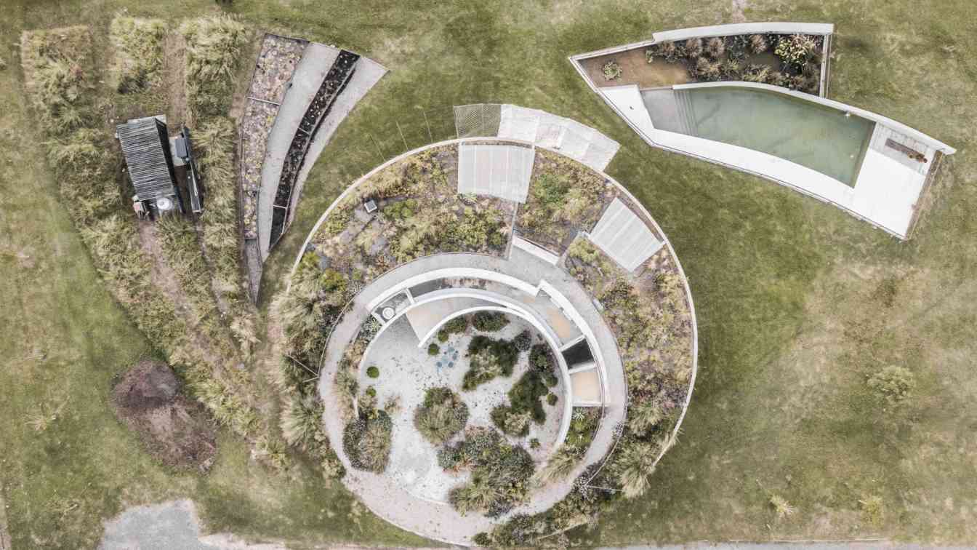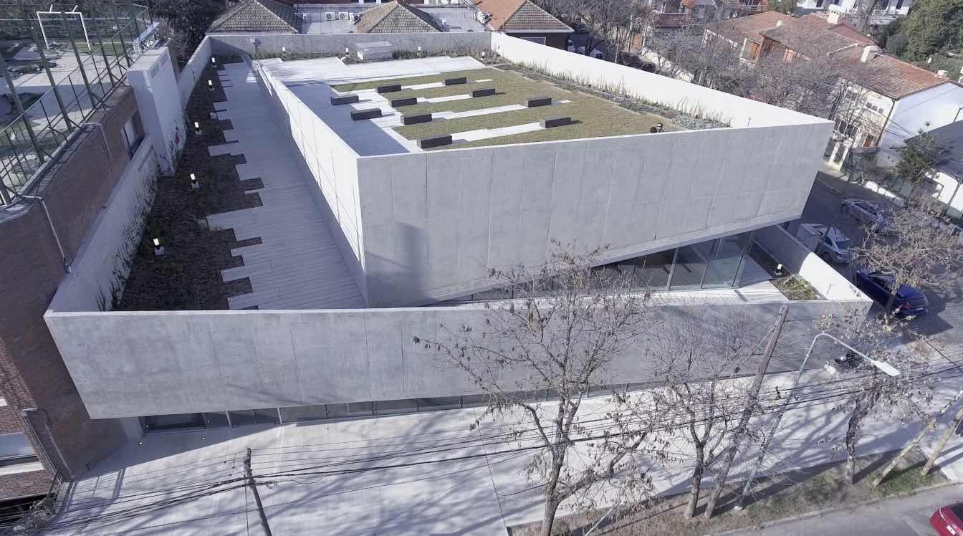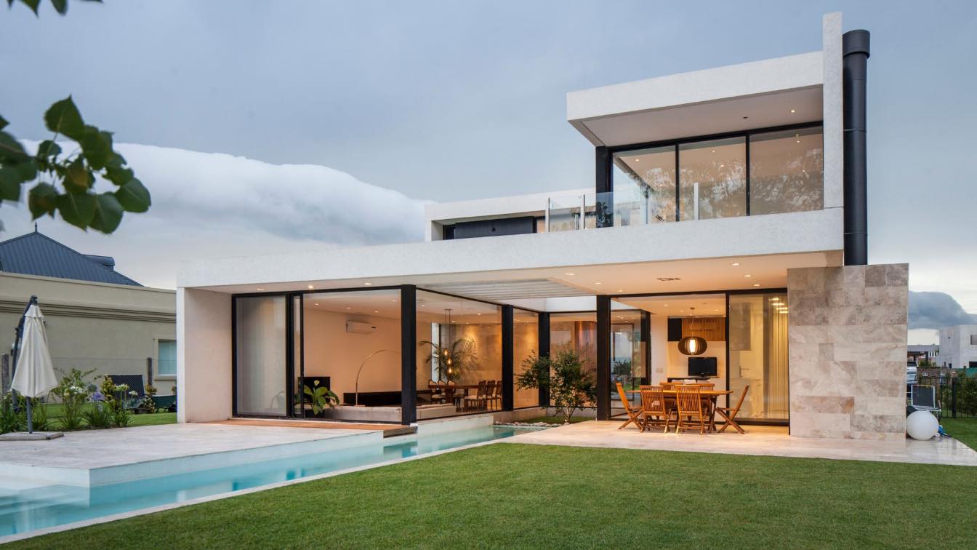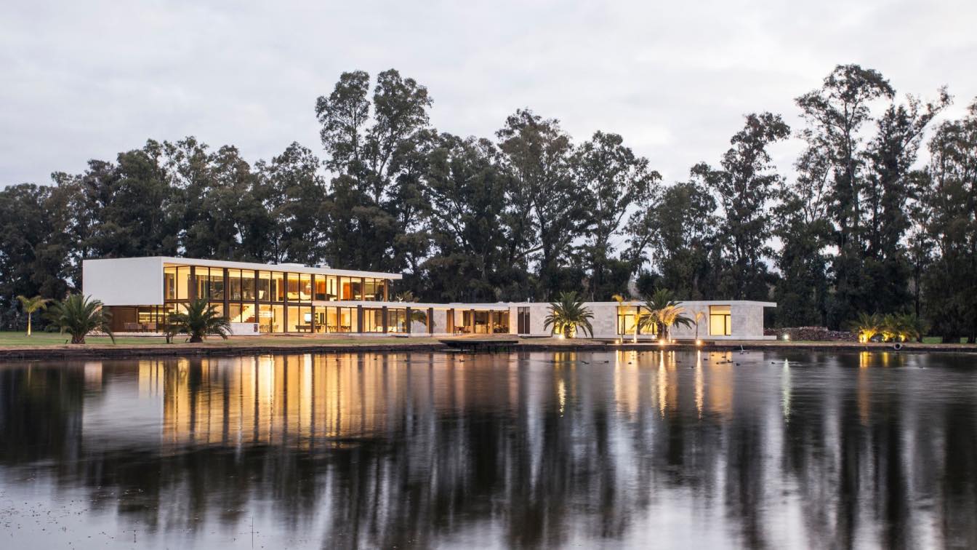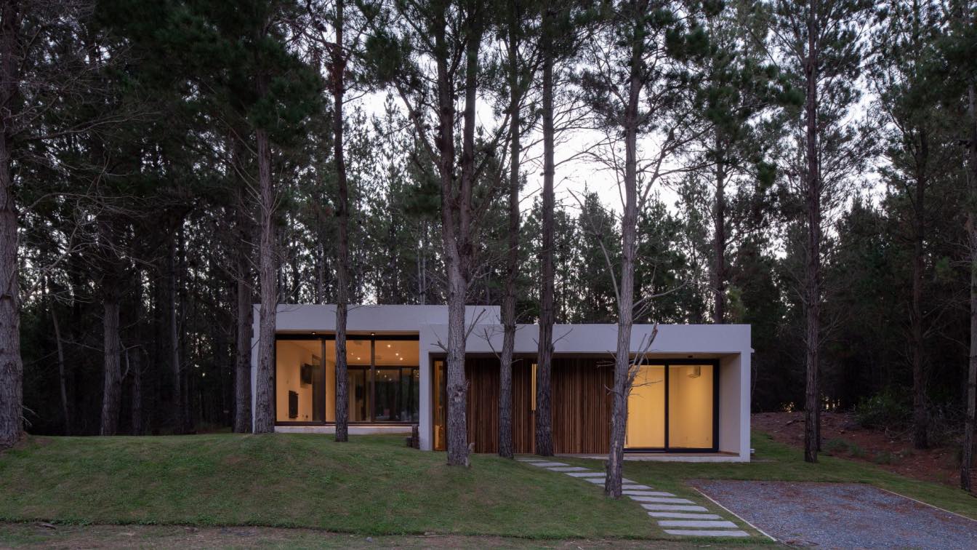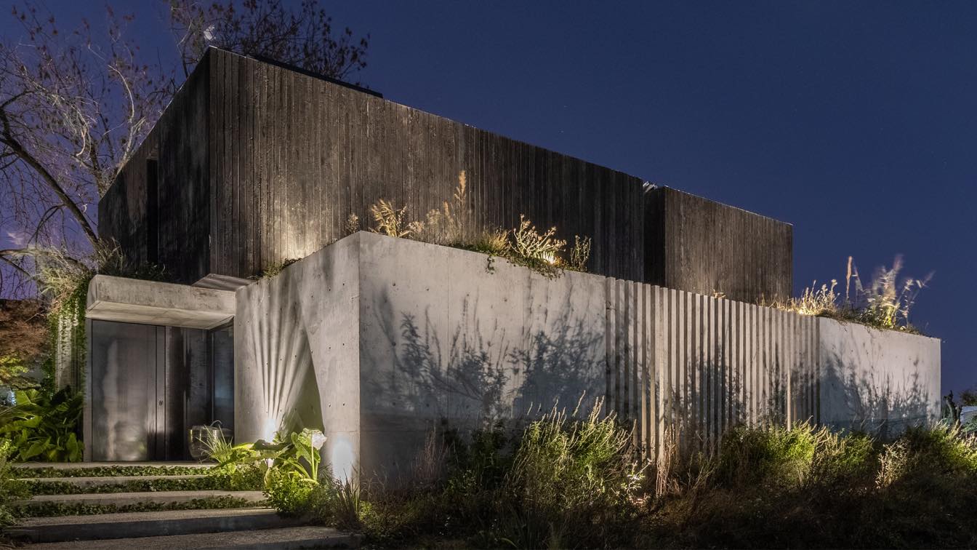The house emerges and is organically organized around a circulatory axis surrounded by water, connecting the entrance with the garden. It is perforated, creating voids to seek light and allow nature to permeate
Architecture firm
Grizzo Studio
Location
Don Torcuato, Provincia De Buenos Aires, Argentina
Tools used
AutoCAD, SketchUp, Lumion, Adobe Photoshop
Principal architect
Lucila Grizzo, Federico Grizzo
Design team
Lucila Grizzo, Federico Grizzo
Collaborators
Juana Gabba, Camila Calero, Jorge Florez
Status
ConThe house emerges and is organically organized around a circulatory axis surrounded by water, connecting the entrance with the garden. It is perforated, creating voids to seek light and allow nature to permeate.
Typology
Residential › House
Just like human body, the way we position ourselves in relation to our surroundings is defined by our orientation. It’s not the same to be in front of something, than staring from a rotated angle. Ultimately, It’s Geometry what defines orientation. As seen like this, it becomes clear that geometry guides the articulation of spaces.
Architecture firm
AtelierM
Location
Capilla del Señor, Buenos Aires Province, Argentina
Principal architect
Matias Mosquera
Design team
Camila Gianicolo, Cristian Grasso, Nicolas Krausse, Sebastian Karagozlu
Civil engineer
Marcelo Vita
Structural engineer
Gustavo Carreira
Tools used
Rhinoceros 3D, Grasshopper
Construction
Francisco Gomez Paratcha, Ivon Strk
Material
Concrete, Green Roof, Wood
Typology
Residential › House
The Northlands School new Concert Hall is located at the intersection of Borges and Tucumán streets, in one of the two blocks that the school has in Olivos, Province of Buenos Aires. It has a covered area of approximately 1700 square meters and capacity for more than 500 people.
Project name
Northlands Brightman Hall
Architecture firm
MZM arquitectos
Location
Olivos, Buenos Aires Province, Argentina
Photography
Gustavo Sosa Pinilla
Principal architect
Alberto J Maletti, Fernando Zanel, Lucas Maletti
Design team
Sonia Molina, Agustina Acosta
Civil engineer
Eduardo Sposito
Structural engineer
Gerardo Urdampilleta
Construction
Constructora Santiago
Visualization
MZM arquitectos
Typology
Educational › School
This residence is located in Barbarita, a neighborhood in the northern zone of Greater Buenos Aires, and is situated on a plot with a lakefront that allows for complete openness and provides ample views of the surrounding landscape.
Project name
Barbarita House
Architecture firm
OON Architecture
Location
Barbarita, Tigre, Buenos Aires, Argentina
Photography
Alejandro Peral
Principal architect
Lucas D'Adamo Baumann, Santiago J Robin, Federico Segretin Sueyro
Interior design
OON Architecture
Structural engineer
Robra Construcciones
Material
Wood, marble, concrete, glass
Typology
Residential › House
The house is situated on the edge of a lagoon that occupies part of the 20,000 m2 of the land, aligning one of its faces with a screen of giant eucalyptus trees that frame the work.
Project name
Casa Polo (Polo House)
Architecture firm
OON Architecture
Location
Laguna de Lobos, Buenos Aires Province, Argentina
Photography
Alejandro Peral
Principal architect
Lucas D´Adamo Baumann, Federico Segretin Sueyro, Santiago J. Robin
Design team
OON Architecture
Interior design
OON Architecture
Structural engineer
Daniel Gordano
Construction
ROBRA construcciones
Material
Concrete structure, travertine marble
Typology
Residential › House
The project is located in the Partido de la Costa, province of Buenos Aires, in the Senderos IV neighborhood of Costa Esmeralda, a private neighborhood developed between Route 11 and the Buenos Aires maritime coast. The house is located on a plot of land surrounded by a dense forest of young pine trees.
Project name
Senderos IV Lote 433
Architecture firm
Estudio Centro Cero
Location
Pinamar, Provincia de Buenos Aires, Argentina
Photography
Joaquín Portela
Principal architect
Carolina Antolini, Leonardo Valtuille
Design team
Carolina Antolini, Leonardo Valtuille
Collaborators
Martin Martinez, Luciana Cepeda, Mercedes Vallota
Interior design
Estudio Centro Cero
Civil engineer
Juan Pablo Busti
Structural engineer
Juan Pablo Busti
Environmental & MEP
Javier Mora
Landscape
Estudio Centro Cero
Lighting
Estudio Centro Cero
Supervision
Estudio Centro Cero
Visualization
Estudio Centro Cero
Material
Concrete, Wood, PVC Openings, Glass, Textured Plasters, Brick
Typology
Residential › House
Meca is an habitational experiment that revolves around Sustenance. This is what represents its clients’ lifestyle and their true self the best. The food cycle is fundamental to the genesis of this project, and this is how we represented it spatially: Located in its center, lies the heart of the house, a big kitchen materialized as a large countert...
Architecture firm
Atelier Matias Mosquera
Location
San Isidro, Buenos Aires Province, Argentina
Photography
Matias Mosquera
Principal architect
Matías Mosquera
Design team
Matías Mosquera, Camila Gianicolo, Marcelo Vita
Structural engineer
Pedro Gea
Landscape
Ayerza & Samaría
Visualization
Atelier Matias Mosquera
Tools used
Rhinoceros 3D, Grasshopper, Lumion, Adobe Photoshop
Material
Concrete, Glass, Metal, Wood
Typology
Residential › House

