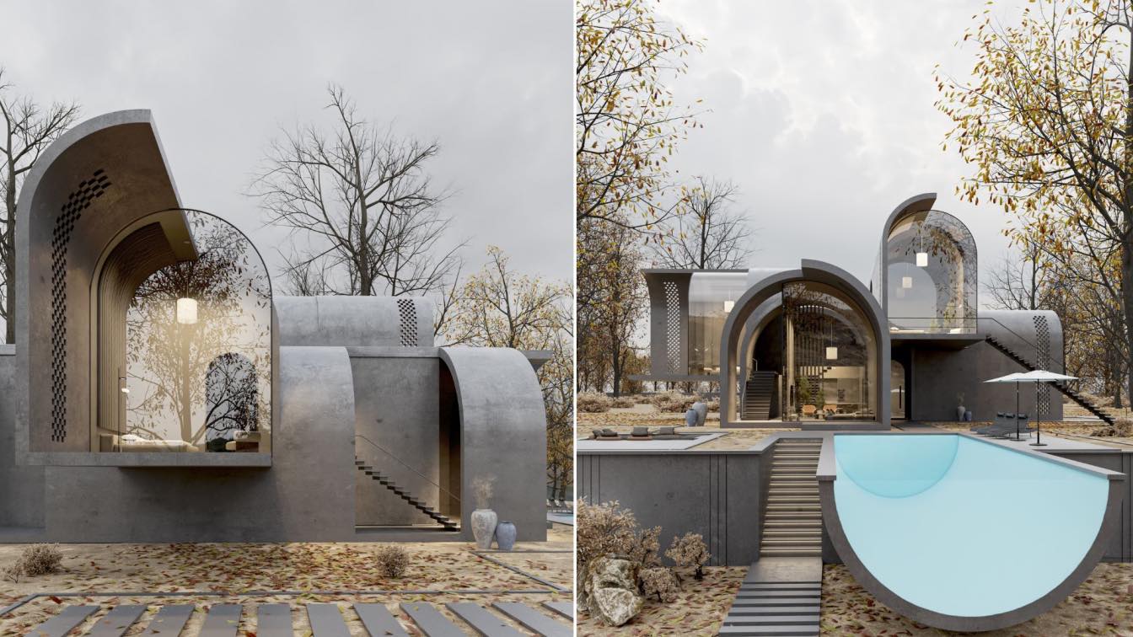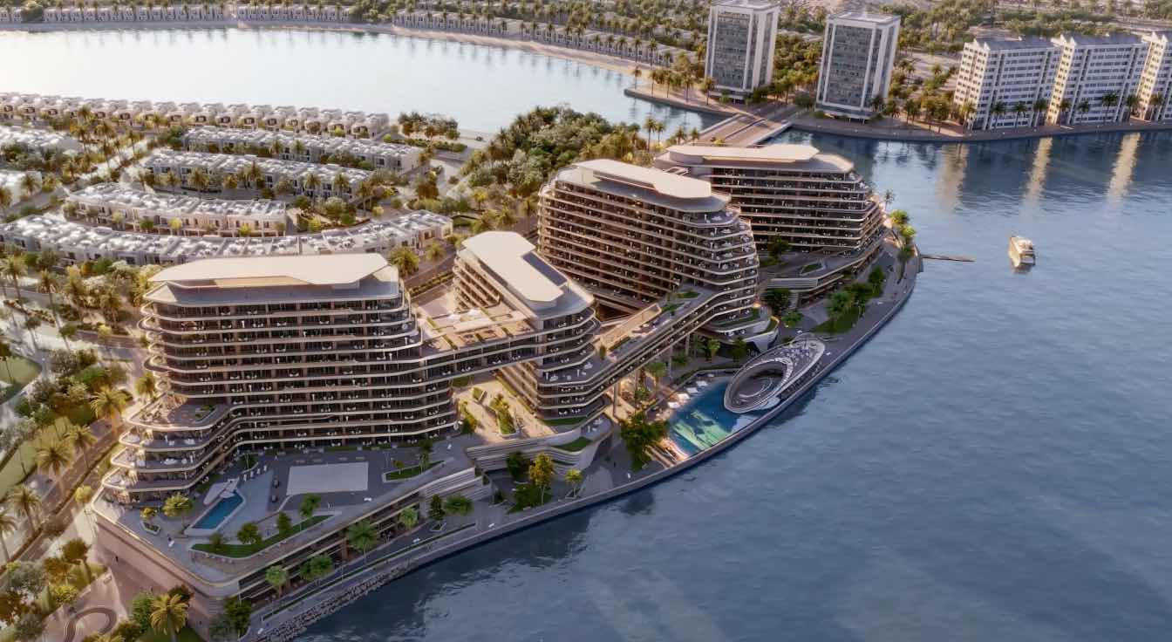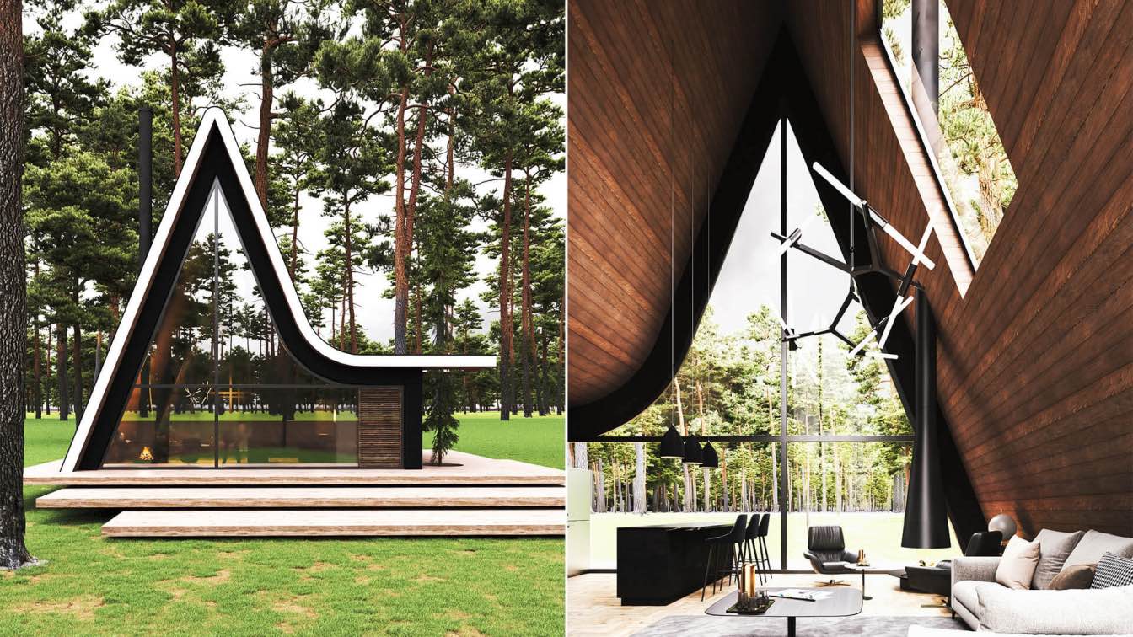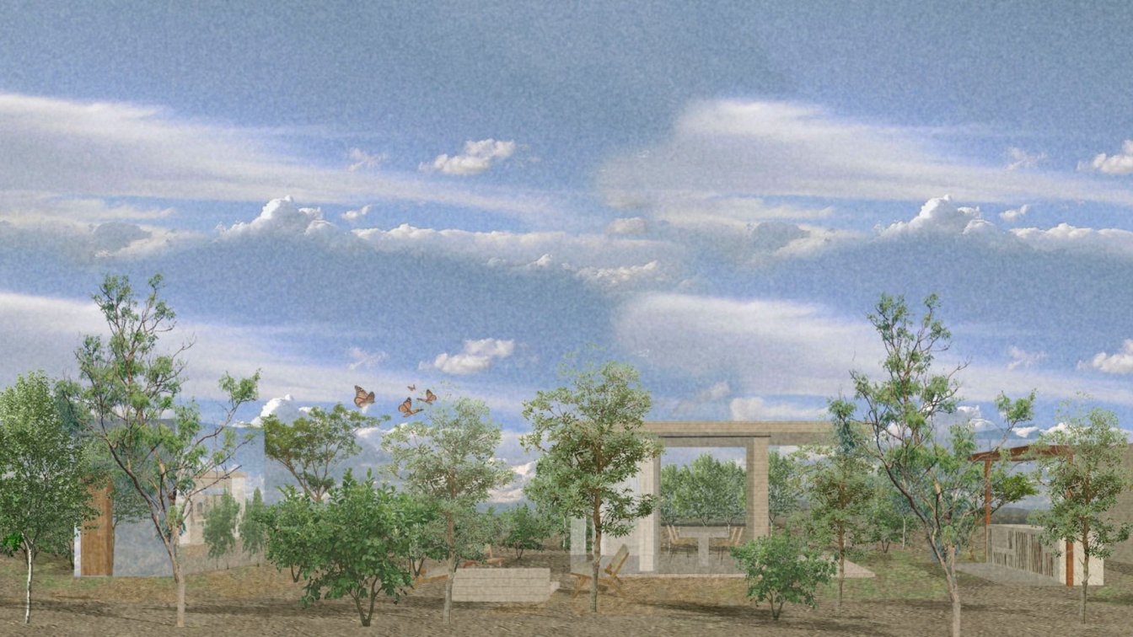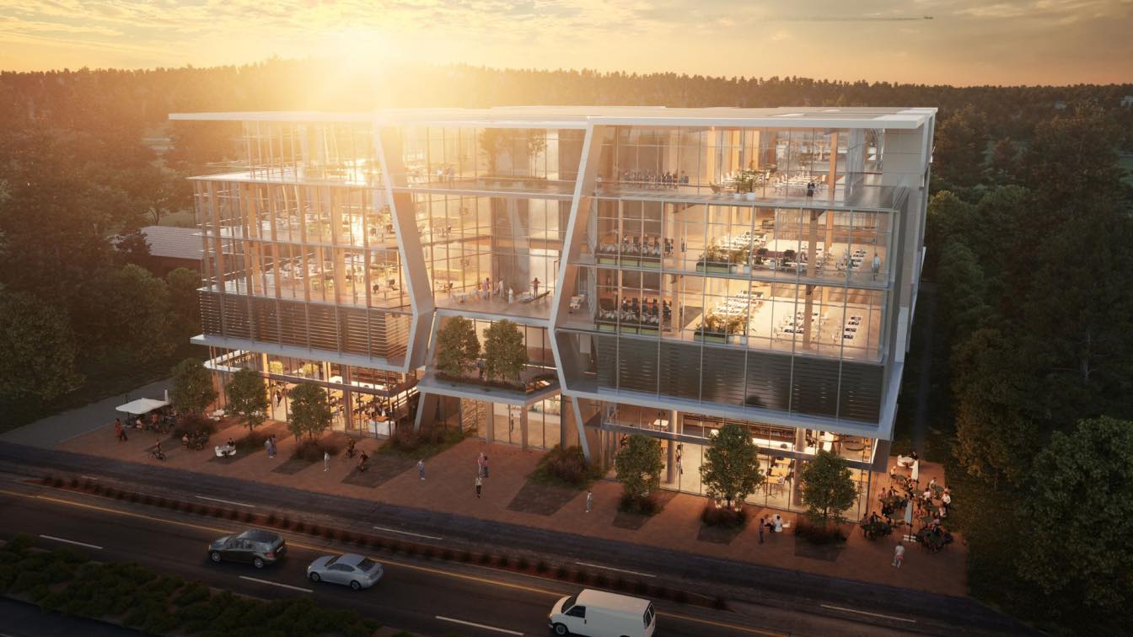Ufo Studio: Garden villa Garden villa is designed for Karaj city and Kurdan region. The structure and design process of the project consists of several separated spaces. Separated spaces are placed on top of each other in the form of a difference in level. In the center of the villa, there is a central courtyard for access between spaces.














