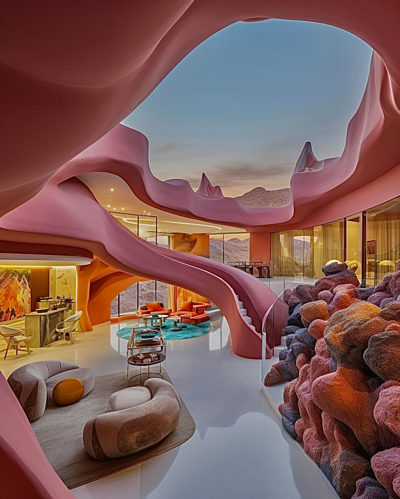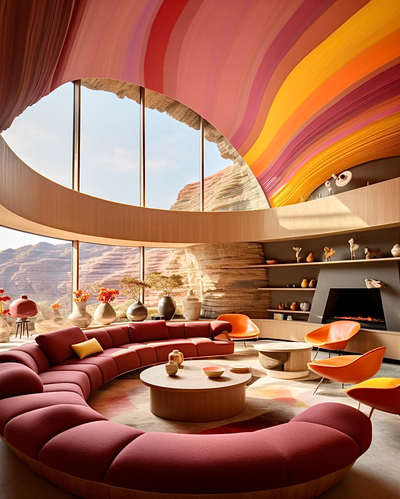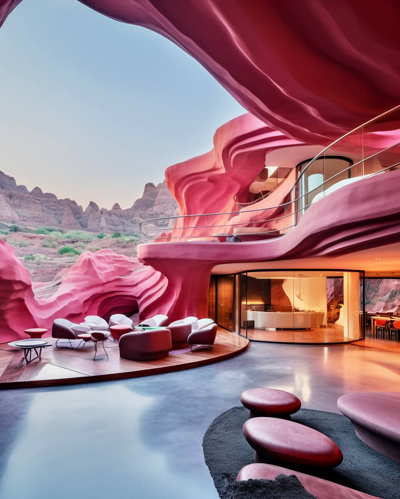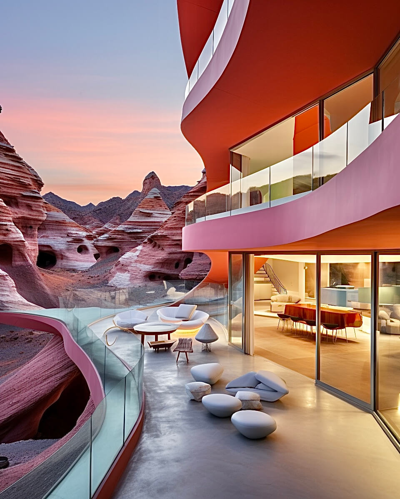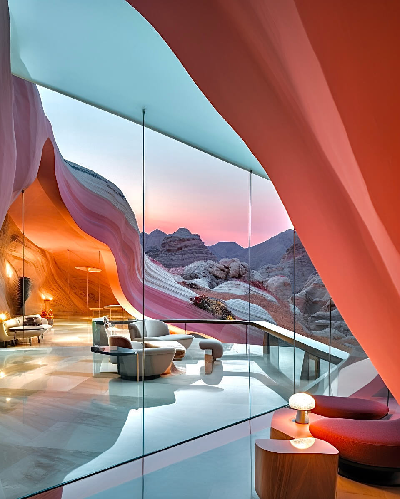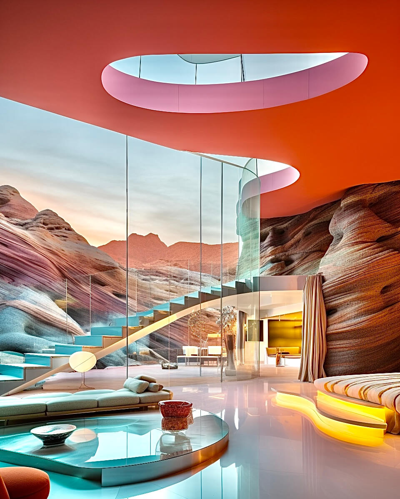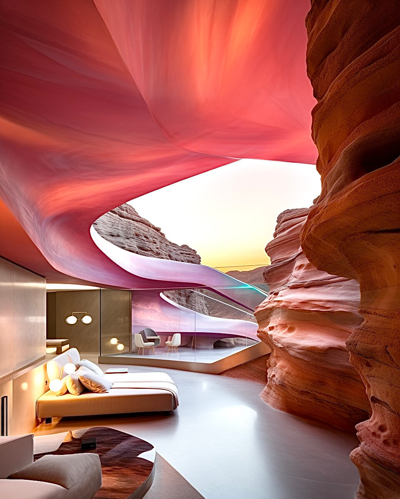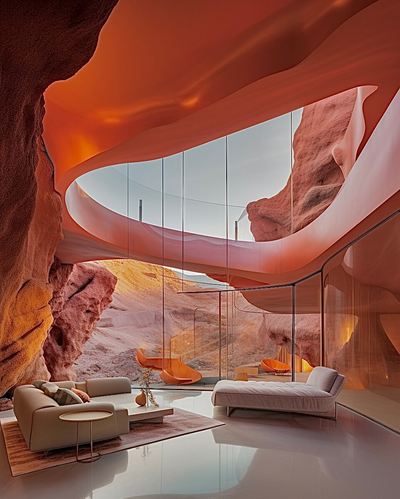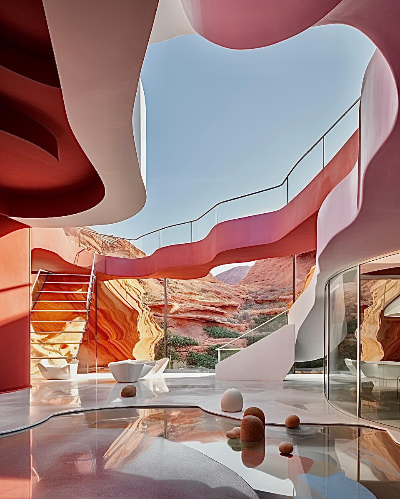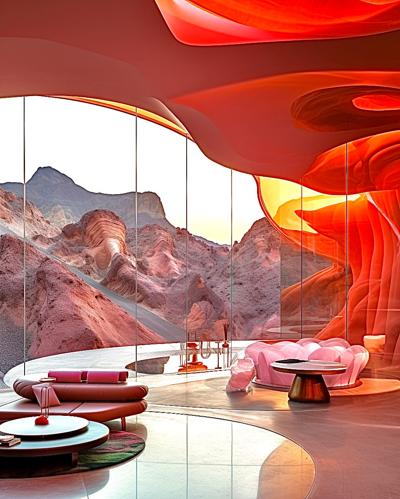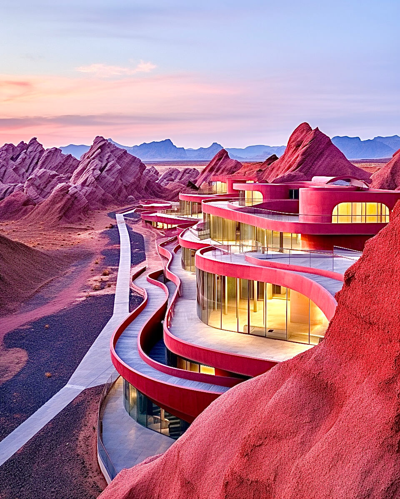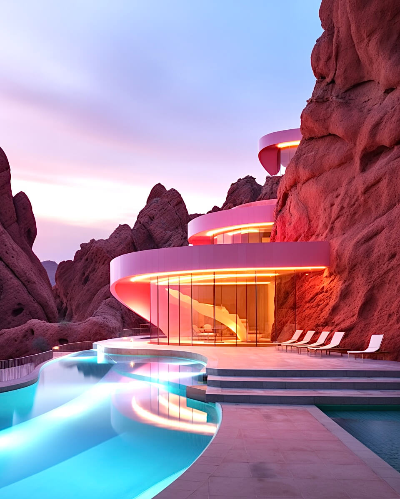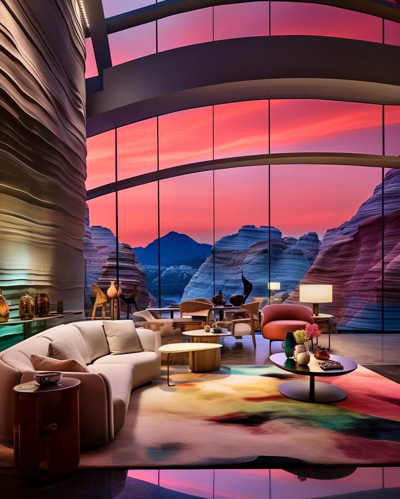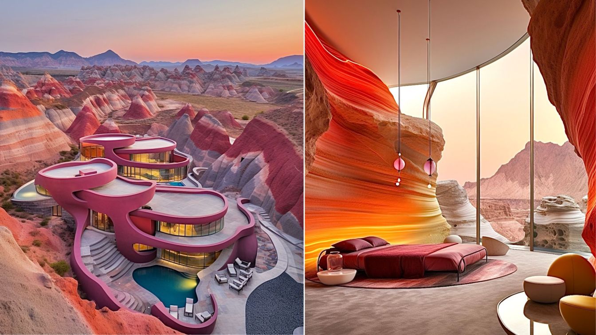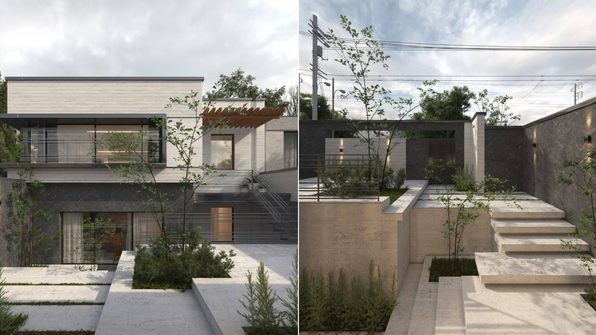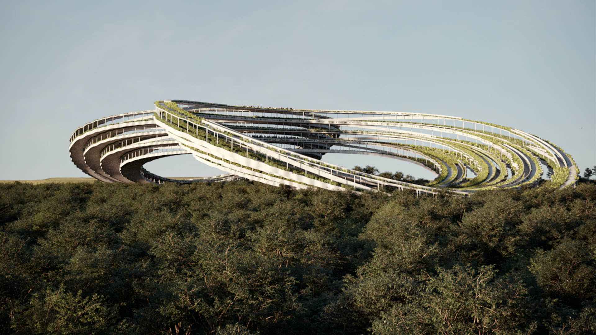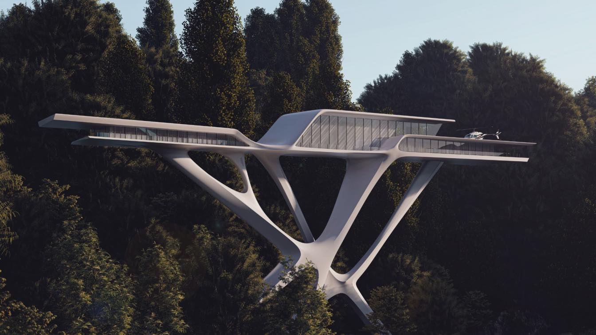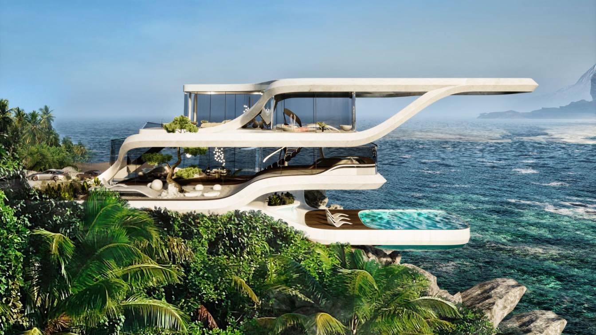"Aurora Zenith Residence: Bridging Time and Nature in the Heart of Zhangye Danxia"
Niyaresh Studio Design: Zhangye Danxia, situated in the Gansu province of China, has long captivated explorers and artists alike with its surreal, multicolored rock formations, which resemble an artist's palette. Over centuries, this natural wonder has been the backdrop to countless myths and stories, serving as a testament to the majesty of nature. It was within this awe-inspiring context that the A Villa came into being, seamlessly weaving a futuristic architectural vision into the very fabric of Zhangye Danxia's history.
I have conceptualized this project so here is the story about this beautiful project:
"Aurora Zenith Residence"
"Aurora" suggests the vibrant colors of the Rainbow Mountains, while "Zenith" represents the peak of architectural innovation. In the heart of the otherworldly Zhangye Danxia landscape in China, the Aurora Zenith Residence emerges as a sublime fusion of futuristic aesthetics and a profound reverence for the surrounding natural context. This architectural concept envisions a villa that not only pays homage to its awe-inspiring location but also marries the innovation of futuristic design, a nature-inspired composition, the artistry of architectural photography, and the allure of captivating and skillful lighting.
Futuristic Aesthetic:
The Aurora Zenith Residence reimagines the possibilities of architectural design by embracing a futuristic aesthetic. Its form is a symphony of sleek lines, bold angles, and avant-garde materials that challenge conventional norms. This futuristic aesthetic resonates with the forward-thinking spirit of its era while maintaining a respectful dialogue with the timeless beauty of Zhangye Danxia.
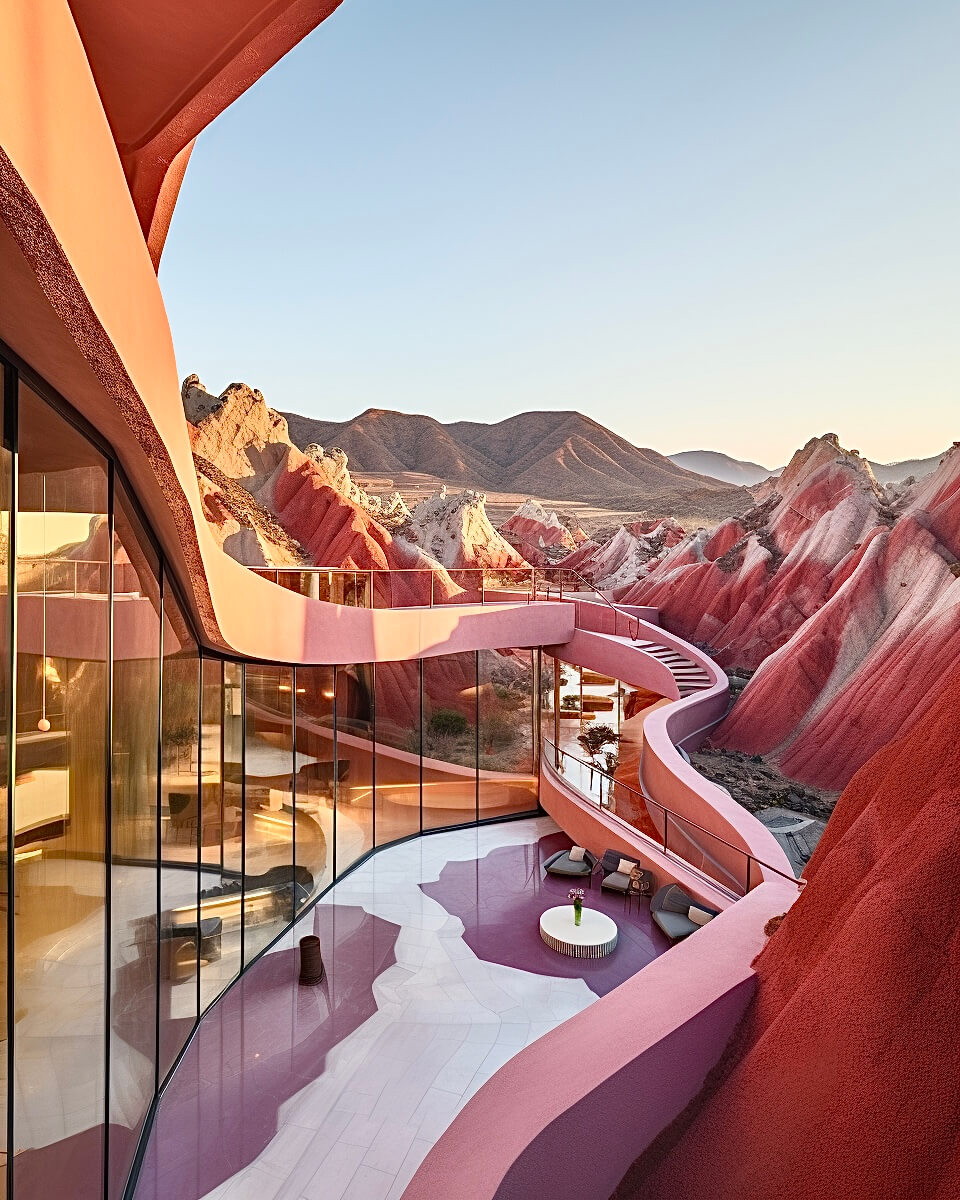
Nature-Inspired Composition:
Nature is the defining muse of this architectural masterpiece. The villa's design unfolds as a harmonious dance with its surroundings. Borrowing from the organic shapes and vibrant colors of the Rainbow Mountains, the villa's curves, and colors blend seamlessly with the landscape. The architectural composition mimics the undulating forms and geological wonders that define the region, ensuring that every living space within the villa becomes a frame for the natural artwork outside.
Architectural Photography:
The Aurora Zenith Residence embraces the medium of architectural photography as a core element of its narrative. The intention is not only to document but to elevate the architectural experience. By collaborating with talented photographers, every facet of the villa becomes an art piece, invoking emotion, evoking a sense of place, and capturing the symbiotic relationship between architecture and nature.
Skillful Lighting:
The craft of lighting design is showcased throughout the A House Villa. Lighting designers employ skillful techniques to create an environment that is both functional and emotionally resonant. From subtle, soft lighting that bathes the living spaces in warmth, to strategic accent lighting that highlights key architectural elements, each choice is deliberate. The play of light and shadow lends depth to the villa, inviting occupants to explore its intricacies.
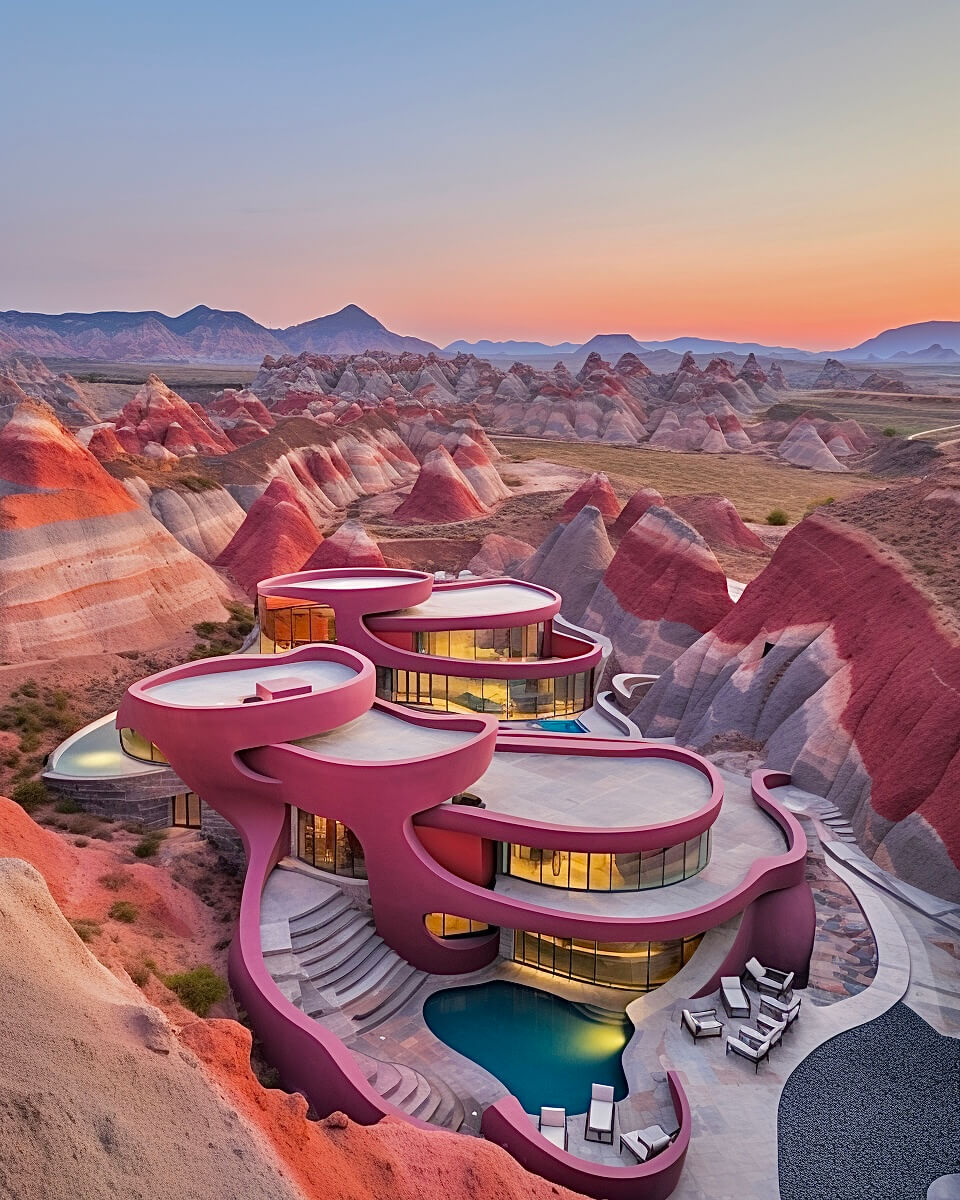
The Aurora Zenith Residence in Zhangye Danxia, China, embodies the spirit of coexistence and harmony between futuristic innovation and the natural world. By embracing a futuristic aesthetic, a nature-inspired composition, architectural photography, captivating lighting, and skillful lighting design, this concept goes beyond mere architectural form. It creates a narrative, inviting residents and visitors alike to be part of a living, breathing work of art.
This architectural concept celebrates the power of architecture to honor its context, transcend boundaries, and evoke emotional connections. It serves as a testament to the profound relationship between the built environment and the natural world, reminding us that, at its core, architecture is an expression of humanity's desire to coexist harmoniously with the landscapes that inspire us.



