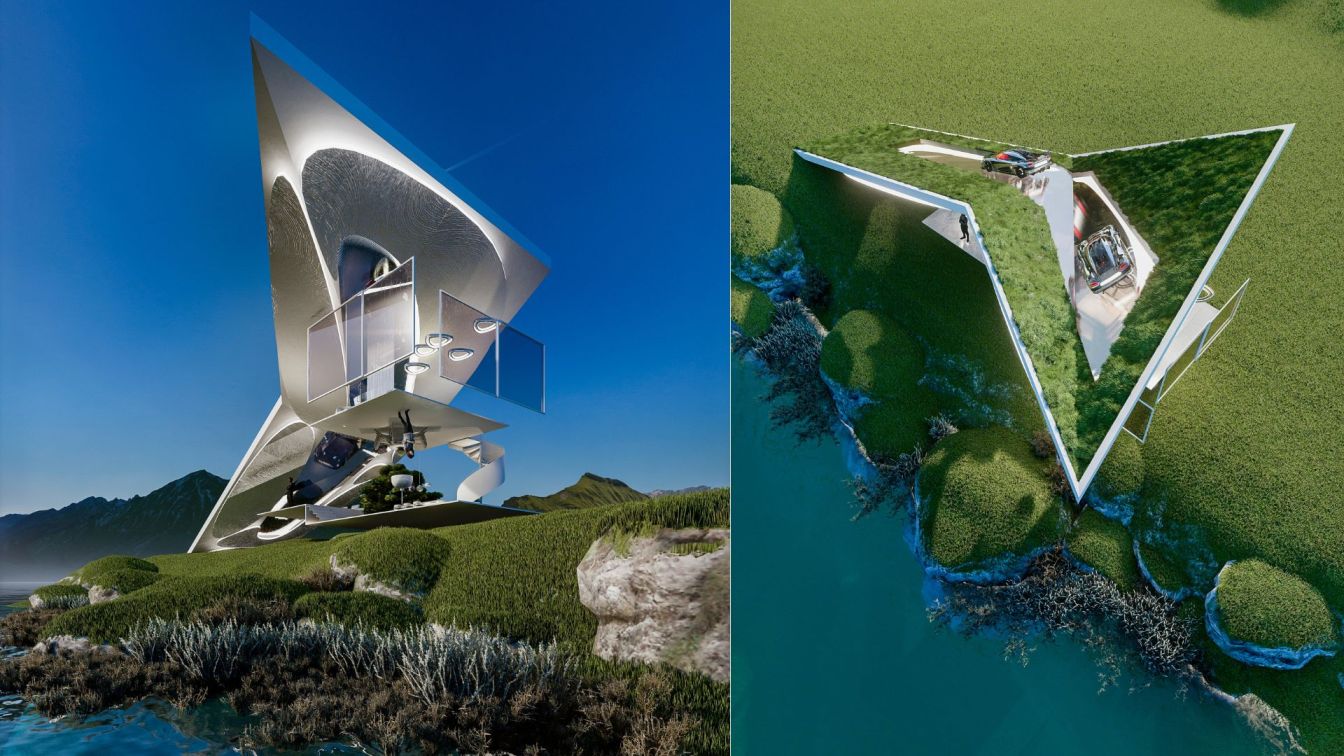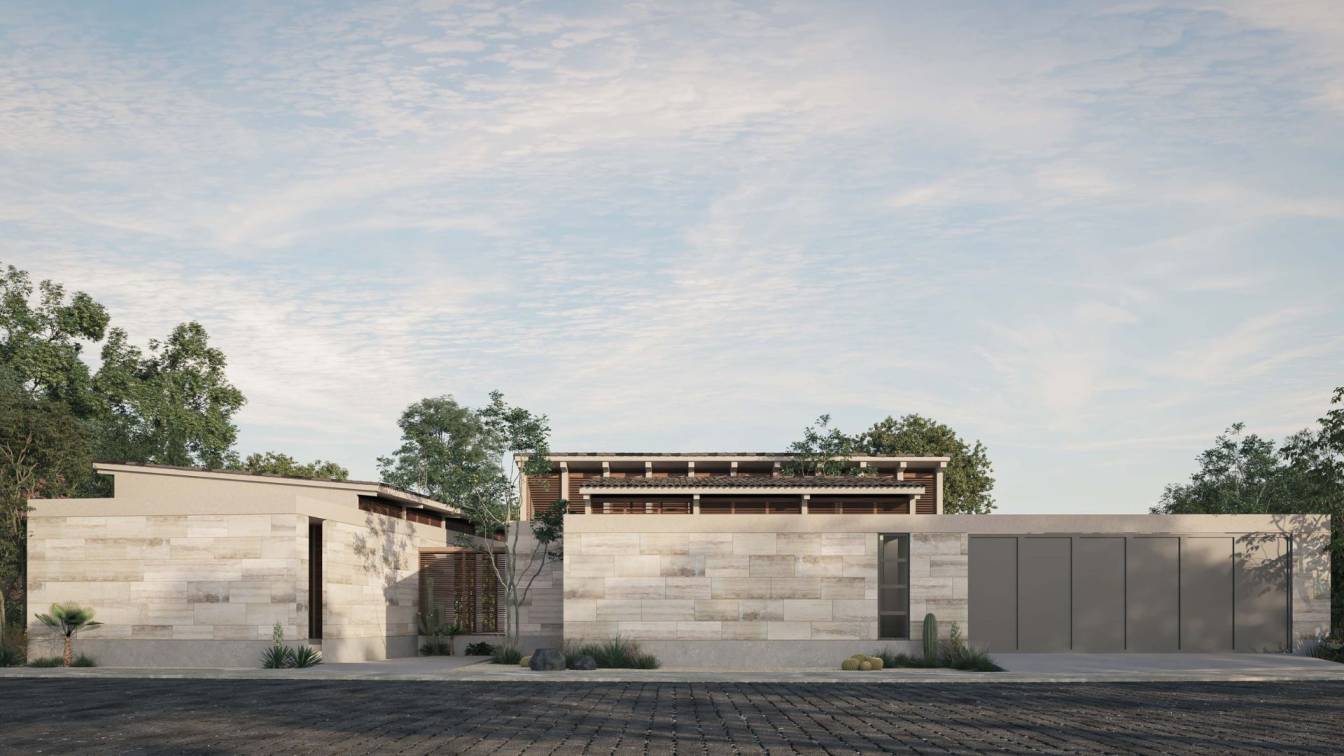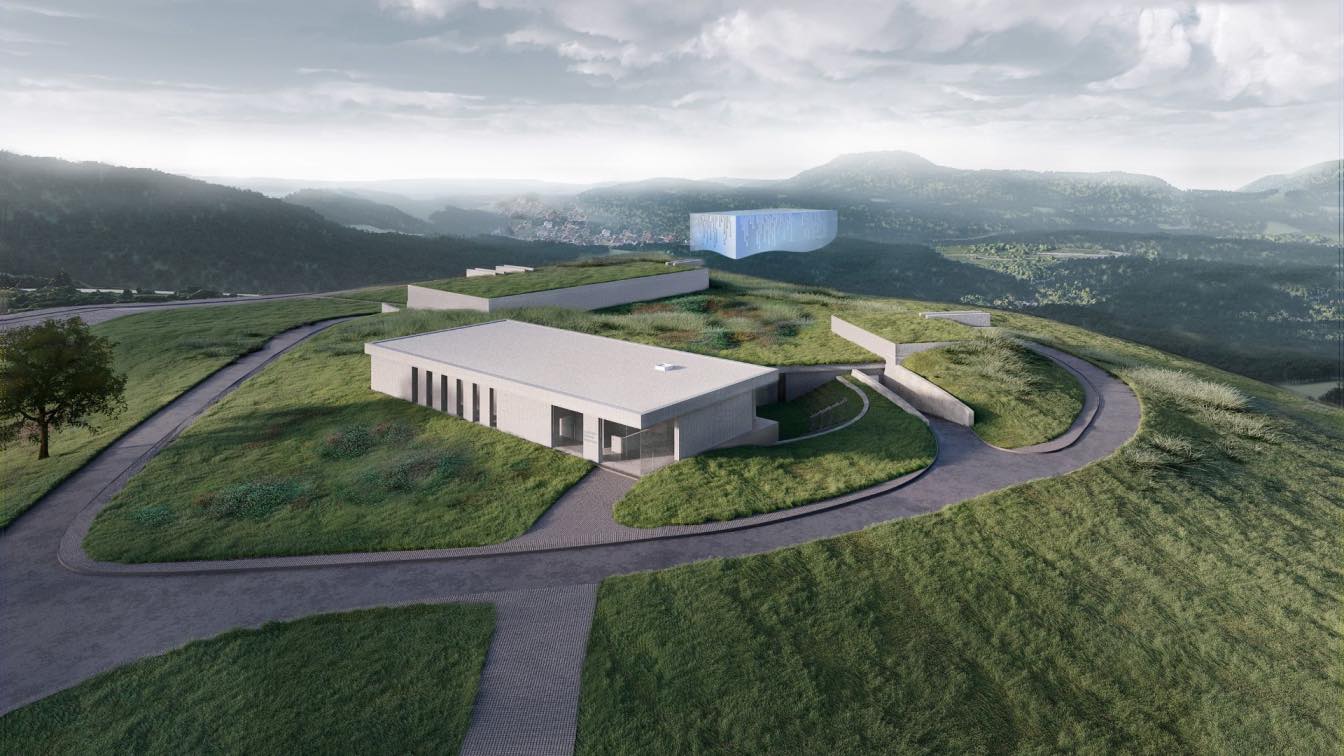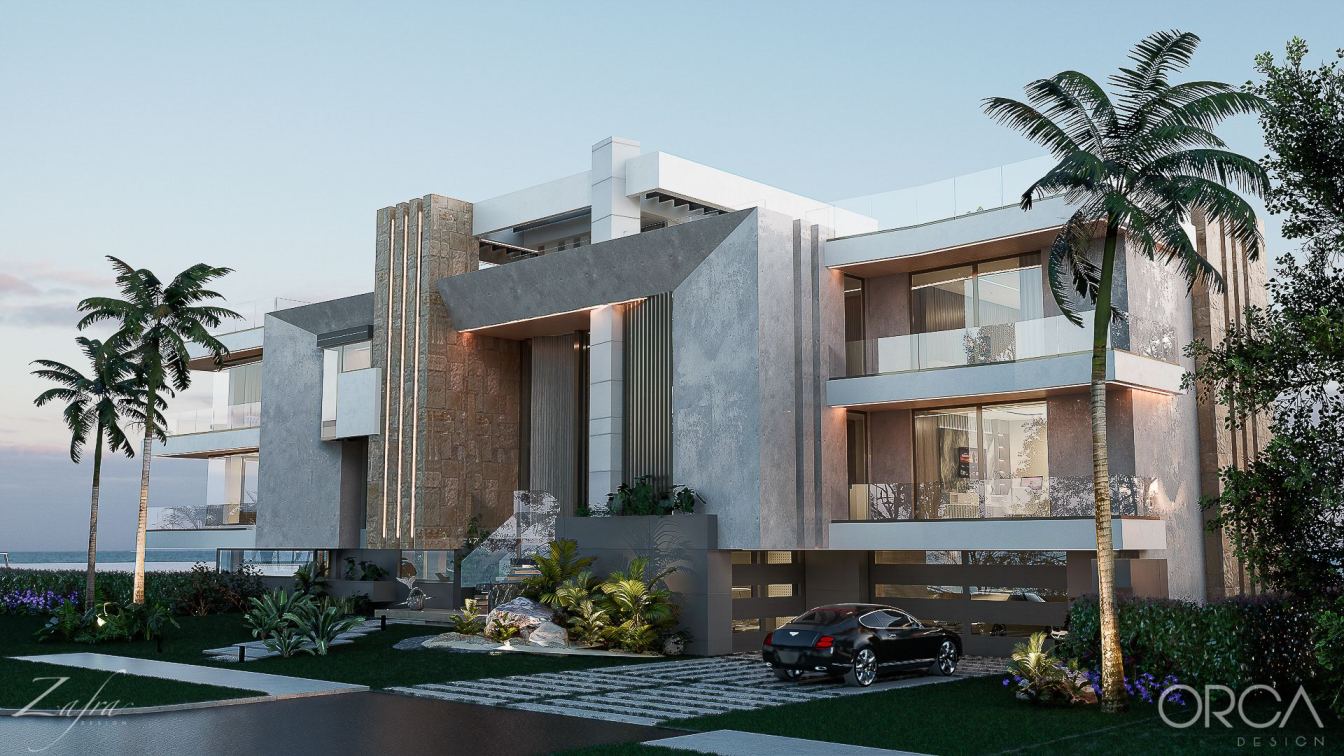Bod`e Paya Design & Construction Studio (TAASH): Atlasi Villa is situated in one of the most verdant settings on the outskirts of Tehran. At Villa Atlasi, the construction site features a trapezoidal footprint, which significantly informs the architectural form. The geometry inherently imposes a cubic volumetric framework, compressed and manipulated by site constraints. This pressure manifests in a dynamic fracture of the external shell, creating a sense of gradual disintegration. The fragmented volumes are pushed backward along the site, generating visible fissures that articulate the structure. Despite the apparent separation, the fractured volumes maintain cohesion, connected like links in a continuous chain.
Spatial Organization and Planning: The villa is designed around a dual-wing layout that delineates private and public functions, with transitional spaces weaving them together. The central entrance is strategically positioned, immediately leading to a foyer that organizes circulation. Suspended volumes and intermediate voids occupy the building's core, forming terraces, staircases, and transitional zones that foster spatial interaction and light penetration.



















