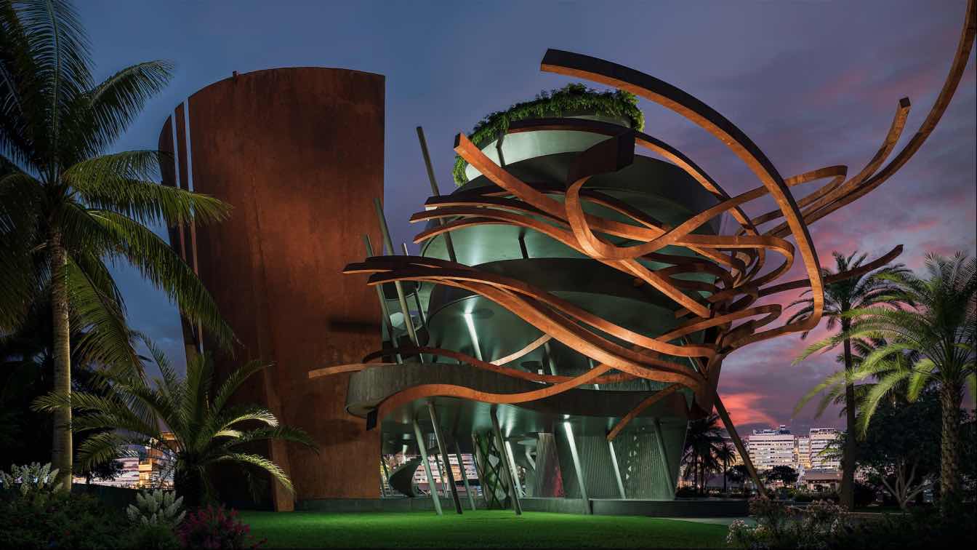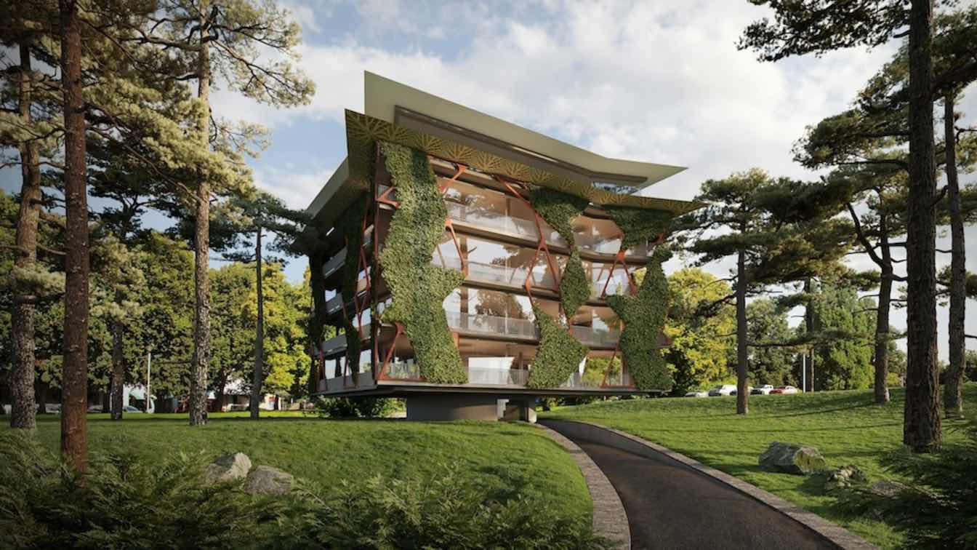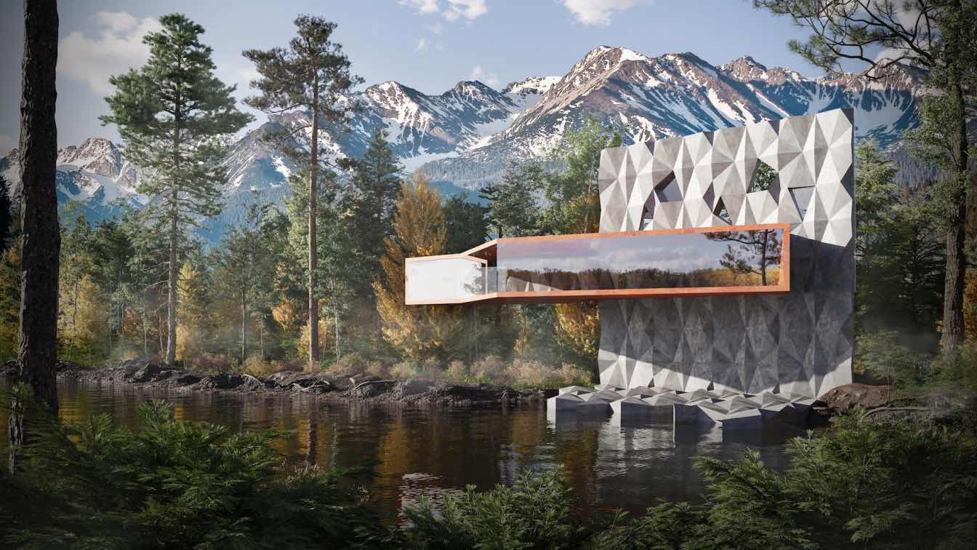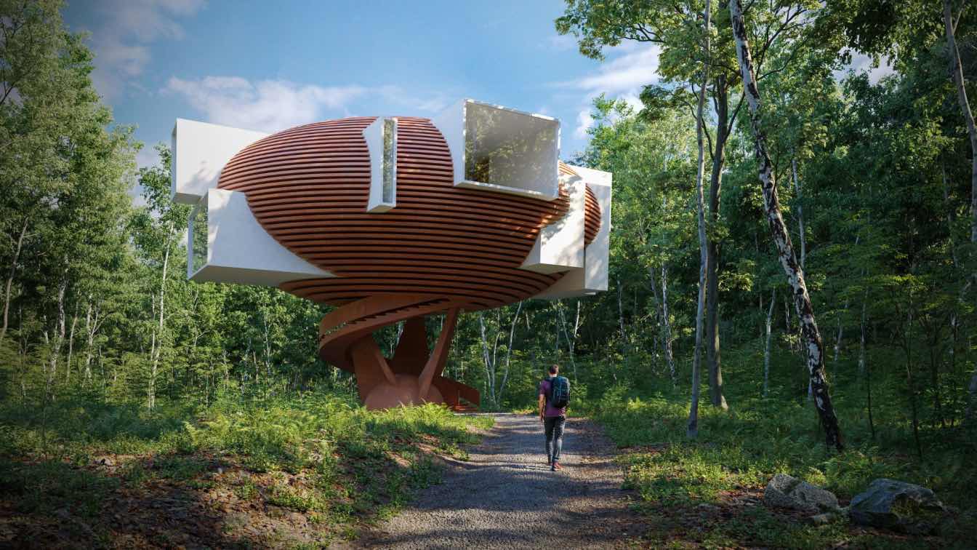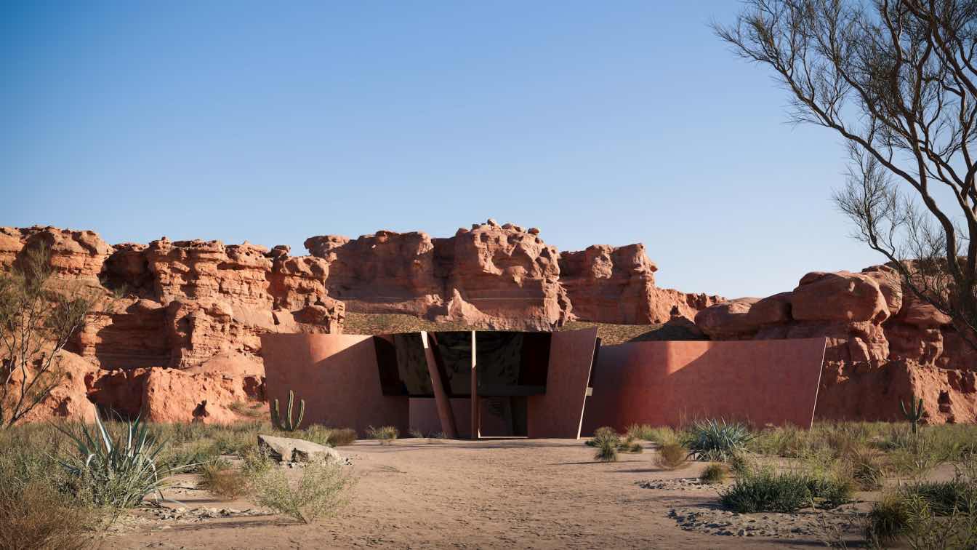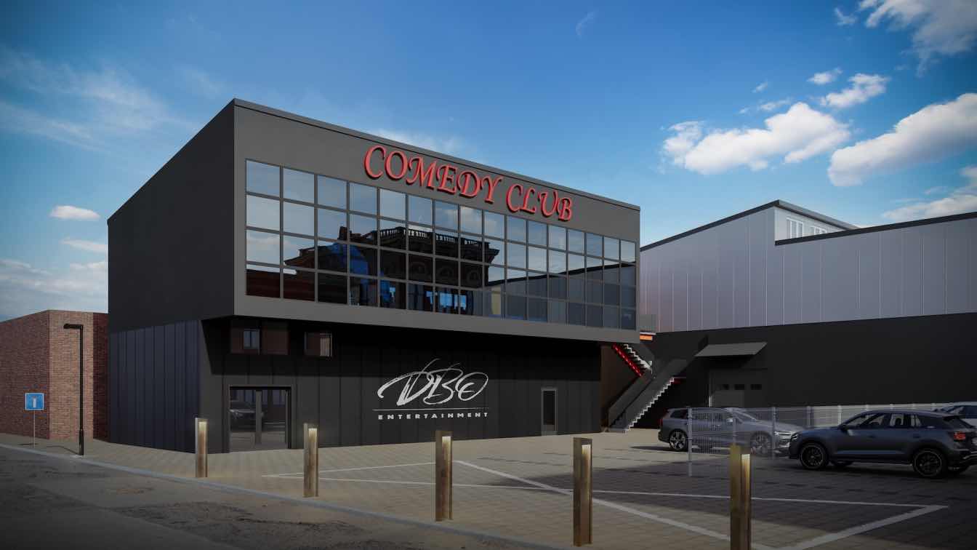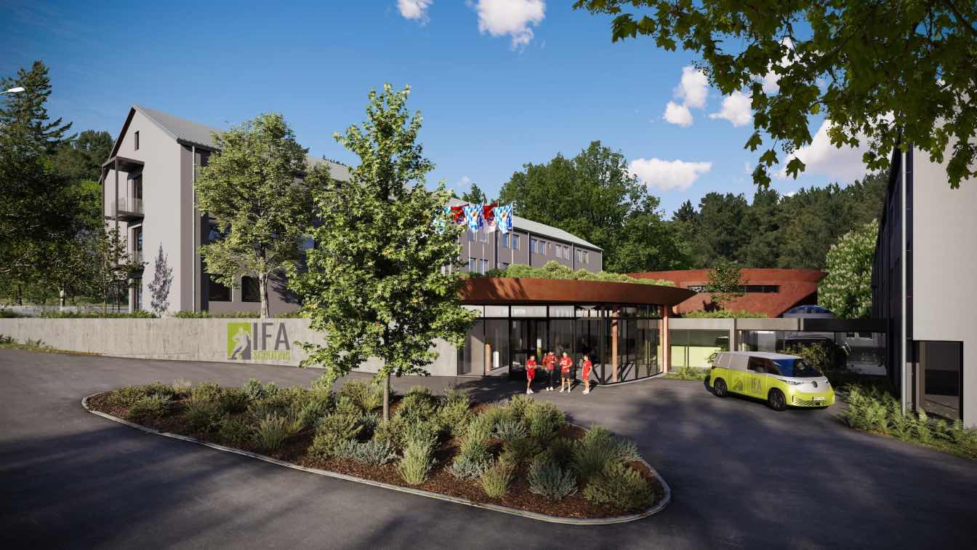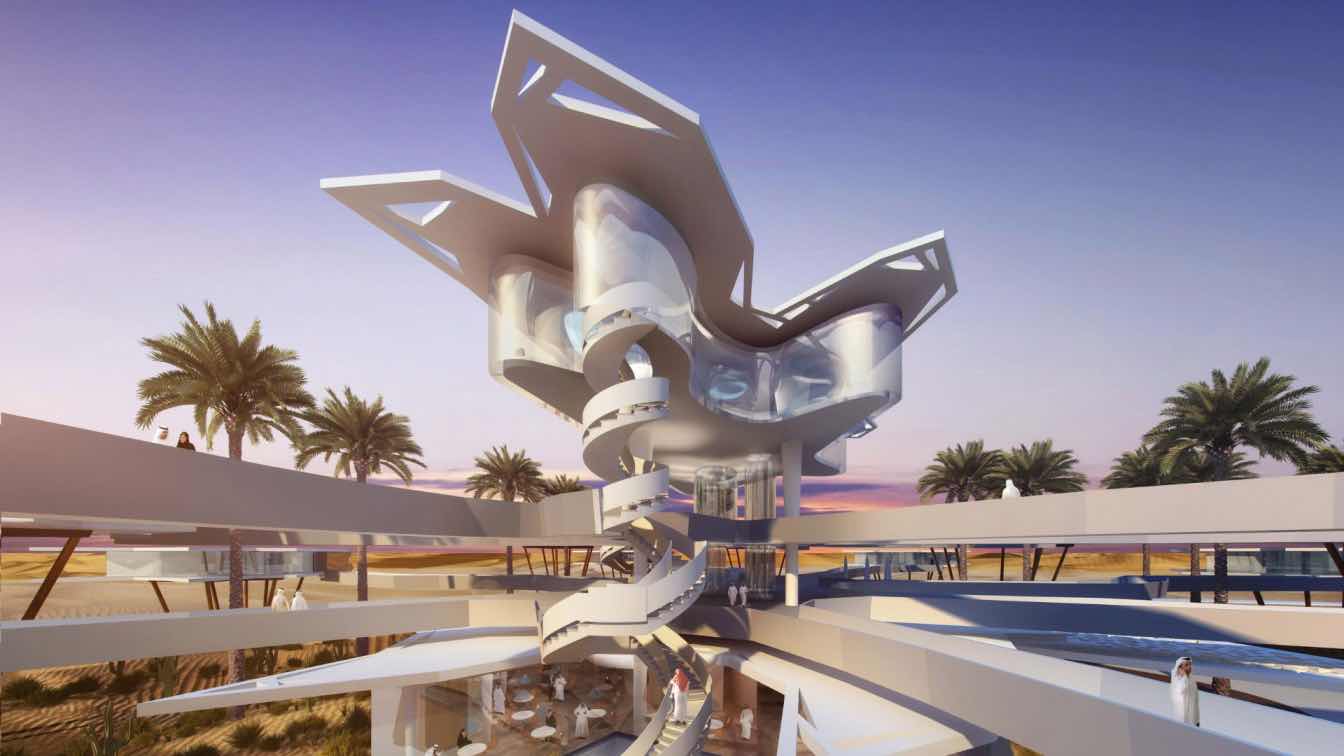The Art Foundation in Masdar City Central Park is intended to be an integral part of the park and will include several open levels that serve as exhibition spaces for sculptures. The main façade of the Foundation will be wrapped in an organically shaped curtain that reflects the dynamics of sound vibrating in the air.
Project name
Scarf Art Foundation
Architecture firm
Peter Stasek Architects - Corporate Architecture
Location
Masdar City Central Park, UAE
Tools used
ArchiCAD, Grasshopper, Rhinoceros 3D, Autodesk 3ds Max, Adobe Photoshop
Principal architect
Peter Stasek
Visualization
South Visuals
A “Genetic Polyclinic with biomimicry design” is a conceptual healthcare facility inspired by natural forms, systems, and processes to create a sustainable and innovative environment for genetic research, diagnostics, and treatment.
Project name
Genetic Polyclinic
Architecture firm
Peter Stasek Architects - Corporate Architecture
Location
Budweis, Czech Republic
Tools used
ArchiCAD, Grasshopper, Rhinoceros 3D, Autodesk 3ds Max, Adobe Photoshop
Principal architect
Peter Stasek
Visualization
South Visuals
Typology
Healthcare Architecture
A massive concrete wall with the appearance of a folded plate forms a break in the otherwise untouched landscape. This break also runs through the loft supported by the concrete wall. The surrounding landscape is thus divided into two areas: the mountain skyline and the foothills.
Architecture firm
Peter Stasek Architects - Corporate Architecture
Location
High Tatras, Slovakia
Tools used
ArchiCAD, Grasshopper, Rhinoceros 3D, Autodesk 3ds Max, Adobe Photoshop
Principal architect
Peter Stasek
Visualization
South Visuals
Typology
Residential › Loft
The “Chill-Out Sphere” is a unique retreat in the middle of nature, ideal for people who seek direct contact with the environment. The interior spaces are designed to offer different perspectives on the surrounding landscape, with the view framed by the respective openings and architectural cutouts.
Project name
Chill-Out Sphere
Architecture firm
Peter Stasek Architects - Corporate Architecture
Tools used
ArchiCAD, Grasshopper, Rhinoceros 3D, Autodesk 3ds Max, Adobe Photoshop
Principal architect
Peter Stasek
Visualization
South Visuals
Typology
Residential Architecture
According to Richard Serra, all natural movements of the soul are subject to the analogous laws of physical gravity. The only exception is grace."
Architecture firm
Peter Stasek Architects - Corporate Architecture
Tools used
ArchiCAD, Grasshopper, Rhinoceros 3D, Autodesk 3ds Max, Adobe Photoshop
Principal architect
Peter Stasek
Visualization
South Visuals
Typology
Residential › House
After locations in Berlin and Munich, the fifth comedy club in Germany is now being built in Mannheim, initiated by the well-known comedian Dennis Boyette. The location chosen is a 350 sqm exhibition hall in the Mannheim port area, which was planned 10 years ago by architect Peter Stasek.
Architecture firm
Peter Stasek Architects - Corporate Architecture
Location
Industriestr.7c, 68169 Mannheim, Germany
Tools used
ArchiCAD, Grasshopper, Rhinoceros 3D, Autodesk 3ds Max, Adobe Photoshop
Principal architect
Peter Stasek
Visualization
South Visuals
Status
Realized construction project
Typology
Cultural Architecture › Comedy Club
The IFA complex, consisting of two former Bundeswehr buildings, is to be expanded to include a newly planned intermediate wing with an entrance hall, fitness rooms, changing rooms, café, sauna, etc. be expanded.
Project name
IFA International Football Academy Germany
Architecture firm
Peter Stasek Architects - Corporate Architecture
Location
96106 Ebern, Germany
Tools used
ArchiCAD, Autodesk 3ds Max, Adobe Photoshop
Principal architect
Peter Stasek
Visualization
South Visuals
Typology
Sports Architecture
In an imaginary scene an untouched landscape flows under the inhabited areas and a scorching hot wind blows through. The lived-in sculpture is based predominantly on the view, which is the endless sand ocean.
Project name
D. Butterfly Resort
Architecture firm
Peter Stasek Architects - Corporate Architecture
Location
Desert Resort Development Rub´al Khali, Abu Dhabi, UAE
Tools used
ArchiCAD, Grasshopper, Rhinoceros 3D, Autodesk 3ds Max, Adobe Photoshop
Principal architect
Peter Stasek
Visualization
"Sunrise 3D Design" (Sunrise Architectural Visualization Co.)
Typology
Hospitality › Resort

