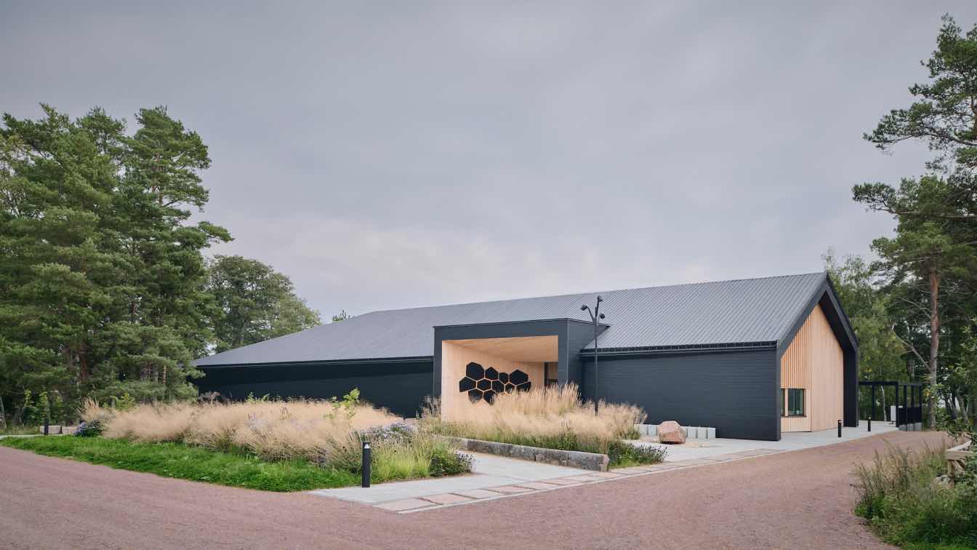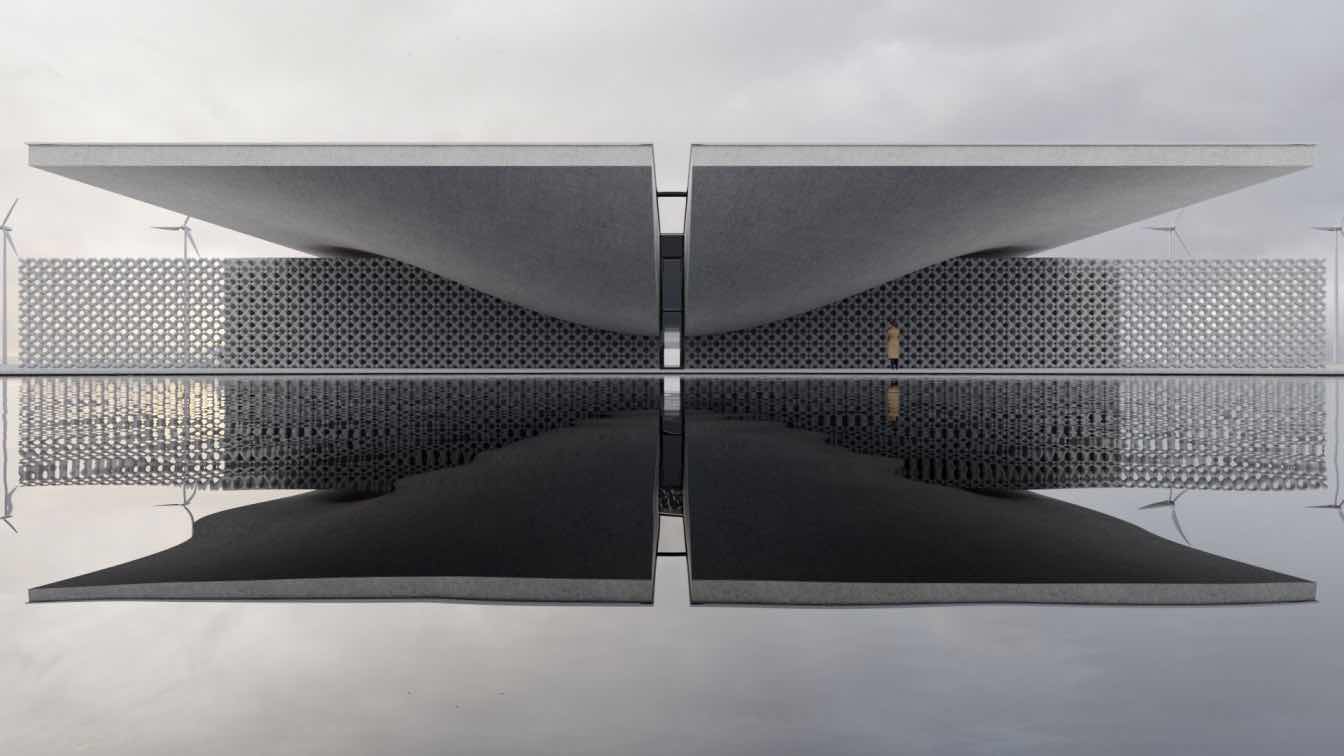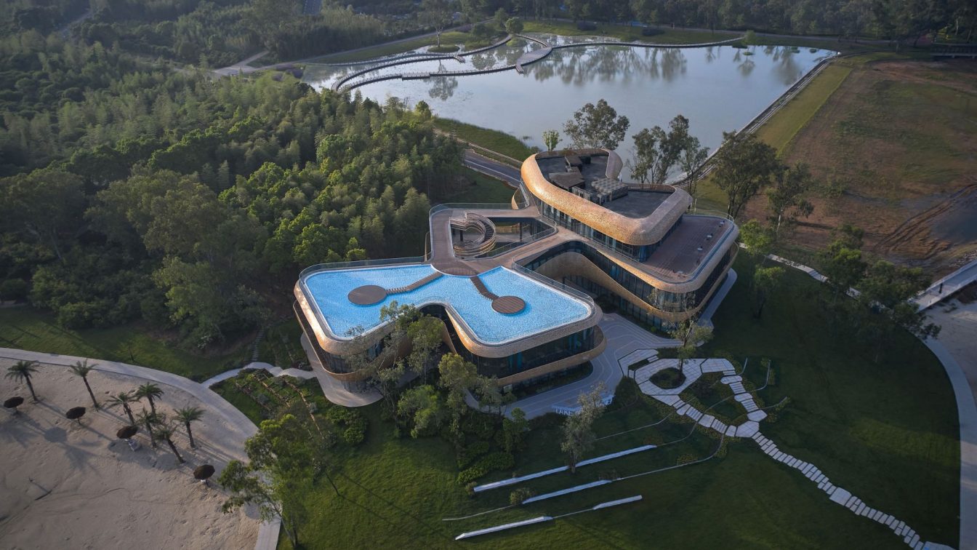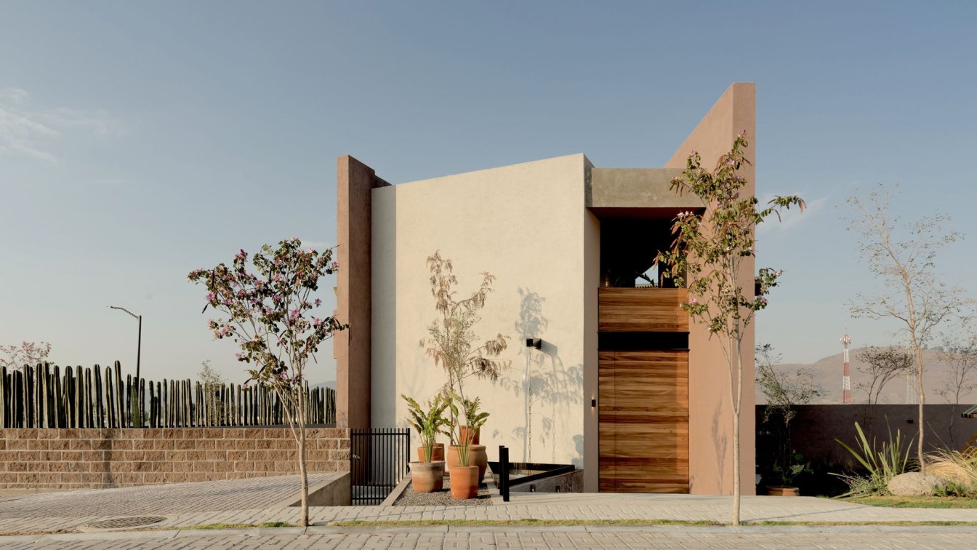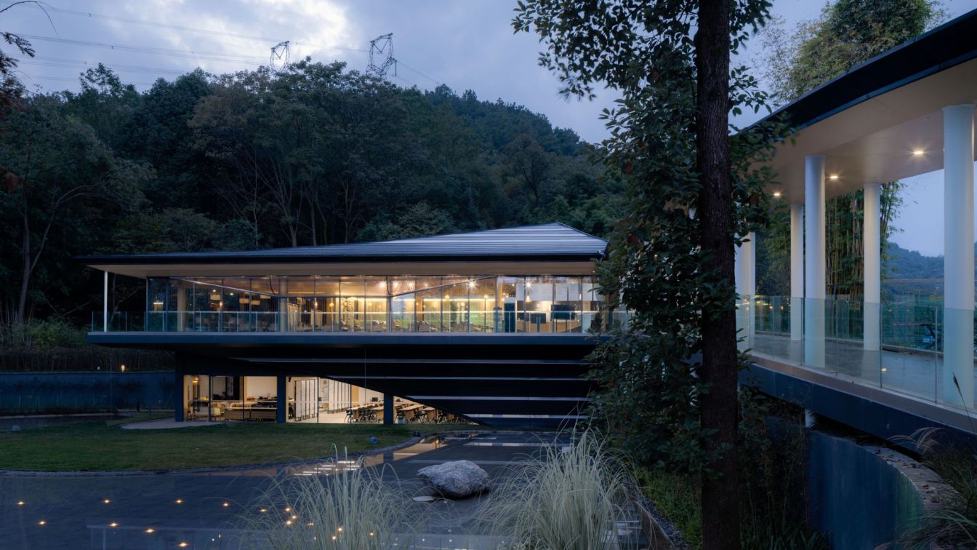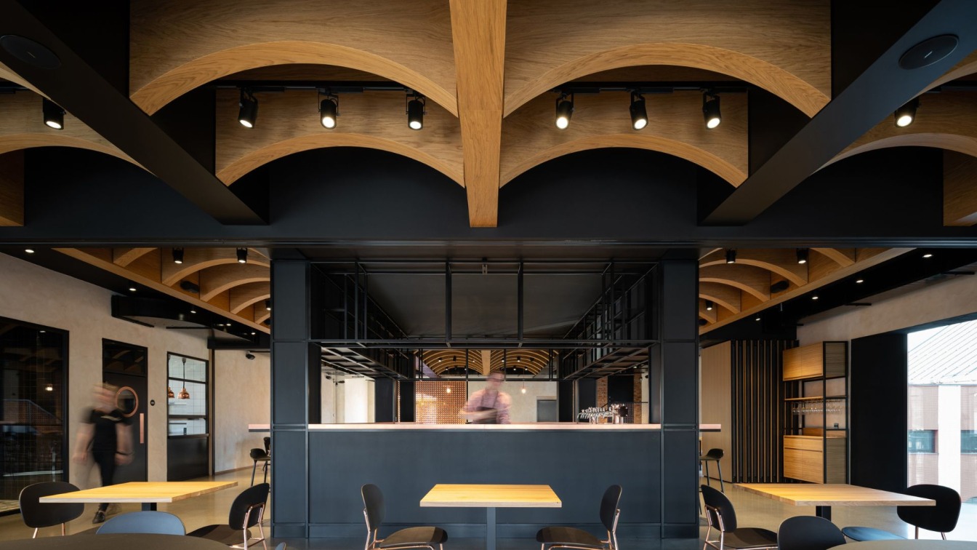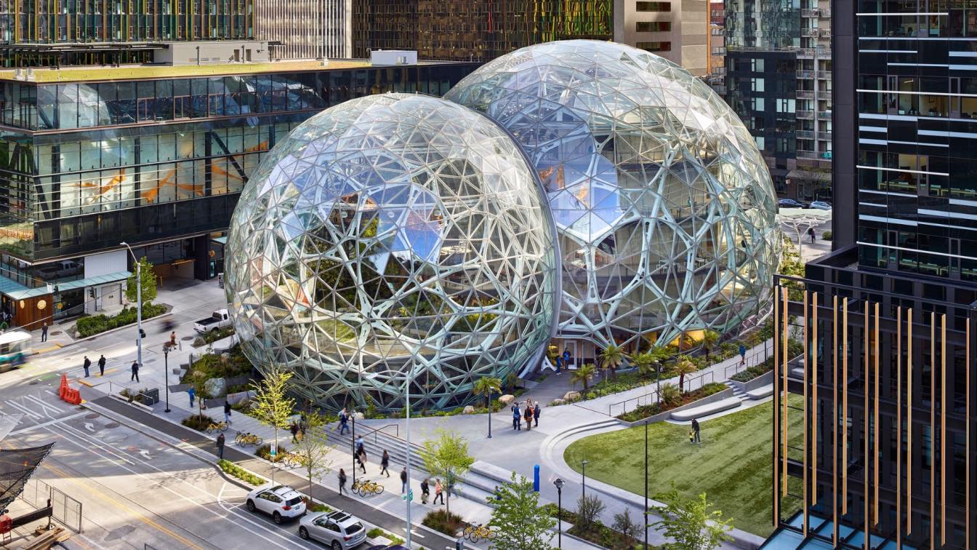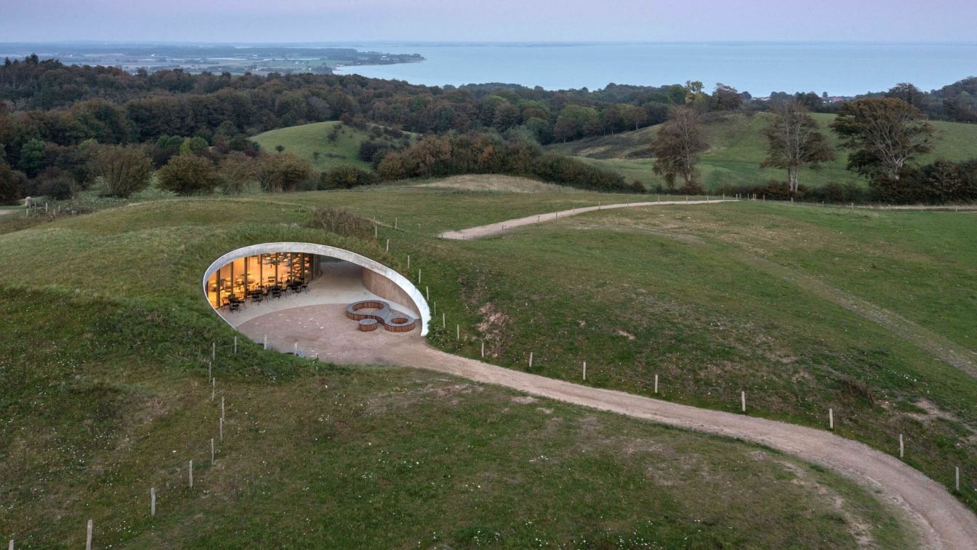Fortress ruins on Åland Islands that were constructed as the most western stronghold of the Russian Empire in the first half of the 19th century led by Nicholas I of Russia, when Finland was a part of Russia.
Project name
Bomarsund Visitor Centre
Architecture firm
Daniel Andersson
Location
Bomarsund, Åland Islands
Principal architect
Daniel Andersson
Collaborators
Vegetation planning: Simons Trädgård. Artwork: Christoffer Relander. Archeological survey: Ark-Byroo Oy
Structural engineer
Kronqvist Bolagen Oy
Environmental & MEP
Electrical Engineering: Marel Ab. HVAC: Turing Ab
Landscape
Daniel Andersson
Construction
Ålands Bygg Ab
Material
Facade and roof cladding: Thermory AS Insulation: Hunton Oy. Floor tiles: Bricmate AB. Exterior electric lights: Bega, Selux.
Client
Landskapets Fastighetsverk, Exhibition: MYT AB. User: Ålands Museum
Status
Inaugurated June 2022. Honored by hosting the former Finnish president Sauli Niinistö and HM The King of Sweden Carl XVI Gustaf as its first official visitors
Typology
Cultural › Visitor Center
Vitryak is a project of a modern visitor centre, which represents the ideas of the new world – pure and sustainable. Sustainable development is the key to our future, as it makes us independent of external factors, gives us freedom and makes us closer to nature.
Architecture firm
MAKHNO Studio
Location
Dnipro Embankment, Ukraine
Principal architect
Alexander Makhno
Visualization
MAKHNO Studio
Typology
Cultural Architecture › Visitor Centre
Located adjacent to Yingtan City, Jiangxi Province, White Crane Lake covers an area of 10 square kilometers and boasts panoramic views of the horizon, bamboo forests on its shores, calm waters, and a vast blue sky above, creating a tranquil and poetic atmosphere for visitors there.
The Visitor Center is the centerpiece of a comprehensive developm...
Project name
White Crane Lake Visitor Center
Architecture firm
Archperience Design
Location
White Crane Lake, Yingtan, Jiangxi Province, China
Principal architect
Jin’ang Yang
Design team
Chuanhui Huang, Zhendong Wang, Zheng Zhang, Huijuan Wang
Collaborators
Design Institution: Archperience (Beijing) Design and Consulting Co.; Developer: Jiangxi Guogui Culture & Tourism Development Co.
Interior design
Archperience (Beijing) Design and Consulting Co.
Landscape
Jiangxi General Institute of Architectural Design and Research
Lighting
Jiangxi Zhongye Landscape Engineering Co.
Material
Materials and Brands: Metal alloy (Special surface-treated with bamboo texture). Glass curtain wall. Dark grey aluminium plate.
"Casco Parque Mexico" is a clubhouse for a housing cluster located in one of the most important, and fastest growing residential areas in Puebla. The building was projected with two main objectives: to function as a coexistence and leisure center for inhabitants and visitors of all ages, and serve as archetype for future residences within the clust...
Project name
Casco Parque México
Principal architect
MXTAD
Structural engineer
Grado50
Material
Vitromex & Cesantoni Tiles, Rustic Wall plaster, Arauco Wood Panels
Typology
Hospitality › Clubhouse / Visitor Center
Chongzhou - Bamboo Craft Village Visitor Center is another architectural practice of Sichuan "bamboo culture" by Archermit after Yibin - Bamboo Academy, which is also a deeper consideration and application of the theory of "imagist architecture".
Project name
Bamboo Craft Village Visitor Center
Architecture firm
Archermit
Location
Bamboo Craft Village, Daoming Town, Chongzhou City, Sichuan Province, China
Photography
Arch-Exist Photography, Archermit
Principal architect
Youcai Pan; Design Director: Zhe Yang(Partner) Technical Director: Renzhen Chen(Partner)
Design team
Zihan Li,Qinmei Hu , Rui Yang,Yuanjun Gou, Yi He,Zhe Meng, Siwei Xiao (intern)
Completion year
March 2022
Collaborators
Construction drawings: Chengdu Meisha Architectural Design Co., Ltd.
Structural engineer
Xu Du
Landscape
Chongzhou Cultural Tourism Investment Group Co., Ltd. —— Sichuan Zhongrui Jinye Cultural Tourism Co., Ltd.
Construction
Sichuan Xiteng Construction Group Co., Ltd.
Material
Bamboo, concrete, glass, wood, stone
Client
Chongzhou Cultural Tourism Investment Group Co., Ltd., Chongzhou Shuxing Investment Co., Ltd.
The architectural mission of the Bernard Visitor Center is to enrich the experience of visiting the brewery and to provide a cosy environment for relaxation, a place to sit with friends. The Visitor Centre with its exhibition, shop and beerhouse welcomes local gourmets from Humpolec and neighbouring towns, as well as visitors and excursions from fu...
Project name
Bernard Visitor Center
Architecture firm
B² Architecture
Location
5. května 1, 396 01 Humpolec, Czech Republic
Photography
Alex Shoots Buildings
Principal architect
Barbara Bencova
Design team
Lenka Hradecká, Jakub Klíma
Site area
Usable Floor Area 1772 m²
Collaborators
Project management: Hezkey [Jakub Klíma, Martin Machů]. Co-author of the store design: Petra Barotková. Architect of the building: Petr Bernard. Project management and realization of the cinema: D-cinema. Lighting system: Etna [representative of iGuzzini]. Graphic design and orientation system: Štěpán Malovec. Engineering: Studio A.
Material
Concrete – bearing structures. Bricks – bearing structures and partition walls. Steel – columns, beams, custom-made furniture designed by B² Architecture. Cast polished concrete – reception, exhibition shop, brewer's hall, communication and common areas. Oak wood floor – beerhouse. Glass – beer bottles. 2 Oak – custom-made furniture. Copper – railings, partition walls, plates on the walls, lights, custom-made mirrors by B² Architecture. Copper – custom-made lights designed by B² Architecture – brewer´s hall. Copper – beer tanks. Carpet – cinema. Upholstery furniture – custom-made furniture designed by B² Architecture – brewer´s hall and beerhouse.
Client
Bernard Family Brewery
Typology
Cultural › Visitor Center
Understory at The Spheres is a multifunctional exhibit and visitor center designed to tell the story of The Spheres, Amazon’s iconic and wholly unique insertion into the heart of Seattle. The exhibit unravels the complexity of the architecture and engineering and the very idea behind bringing people closer to nature on a daily basis in the heart of...
Project name
Understory at The Spheres
Architecture firm
Graham Baba Architects
Location
Seattle, Washington, USA
Photography
Benjamin Benschneider
Design team
Graham Baba Architects project team: Jim Graham, Ellen Cecil, Susan Tillack, Connor Davidge, Katie Moeller. Exhibit design team: Jill Randerson Exhibit Management (project & content management), Studio Matthews (exhibition design), Belle & Wissell (multi-media design), Niteo (lighting design), Jesse Solomon Clark (composer), Olivia Knapp (illustrator), Dillon Works (exhibit fabrica-tion), Whitlock (AV integration)
Collaborators
Okano Picard Studio (architectural team members), Spearhead (pre-fabrication for custom wood ceiling and vestibule)
Interior design
Charlie Hellstern Interior Design
Typology
Commercial › Multifunctional Exhibit, Visitor Center
The new visitor centre at Skamlingsbanken in Kolding by CEBRA, is an architectural portal to the glacial landscape and its history of democratic events. The centre is designed as a natural and integrated part of the undulating landscape and from the overall design to the small details, visitors will experience an architecture that finds its origin...
Project name
Skamlingsbanken Visitor Center
Architecture firm
CEBRA architecture
Location
Skamlingsbanken, Vejstrup Parish, Jutland, Denmark
Collaborators
YOKE (Exhibition designer)
Structural engineer
DRIAS, Dansk Energi Management
Client
Kolding Municipality, Skamlingsbankeselskabet, Klokkestablen
Typology
Cultural › Visitor Center

