Residence LL is a multi-story residence located in the southwestern region of China, overlooking a beautiful, expansive lakeside view, with a building area of approximately 500 square meters, representing a residential landmark in the local urban landscape.
Project name
Residence LL | A Place of Tranquility
Architecture firm
Atelier About Architecture
Location
Chengdu, Sichuan Province, China
Principal architect
Wang Ni
Design team
Qin Ying, Xiao Yuqin, Ji xiaogang, Ke Xia
Interior design
Atelier About Architecture
Structural engineer
Ma Zhigang, Zhao Xiaolei
Material
Material Development: Wang Ni, Tao Zhi
Typology
Residential › House
The Luxe Lakes CPI Island Commercial Renewal Project is a collection of villa models located on the east side of Luke Island in the "Luxe Lakes Ecological City" of Chengdu.
Project name
Luxe Lakes CPI Island
Architecture firm
Vari Architects
Location
Chengdu, Sichuan Province, China
Photography
Existing Architecture, Blue Orange Photography
Principal architect
Fan Qi, Dingliang Yang
Design team
Panao Feng, Chenxin Wang, Handan Tang, Xiaoyu Ding, Mou, Jun Li
Collaborators
Construction unit: Tutai Construction Group, Dingyu Construction Engineering Co., Ltd. Construction drawing design: Zhoyu Design Group Co., Ltd.; Sichuan Zhonghengzhuke Survey and Design Co., Ltd
Landscape
Yudao Landscape
Lighting
BPI Lighting Consultant Design Company
Client
Chengdu Wide Horizon Real Estate Development Co., Ltd.
Typology
Commercial Architecture
Teeth are the cubes in the oral cavity. What surprises are hidden in this cubic space? Zhi Chi Dental provides the answer through design.
Project name
Zhi Chi Dental
Architecture firm
WEDO DESIGN
Location
9F, 199 Floating Headquarters, West Section of Luhu North Road, Tianfu New District, Chengdu, Sichuan Province, China
Design team
Xiong Jie, Tang Yao
Interior design
WEDO DESIGN
Construction
Hua Yun Ge Decoration
Material
Art paint, glass bricks, wood veneer, art glass
Typology
Healthcare › Dental Clinic
The first in a series of bridges on Chengdu’s West Line Road, the new 295-metre Chengdu West First Bridge crosses the Jiangxi River, a tributary of the Tuojiang River in China’s Sichuan province.
Project name
Jiangxi River Bridge
Architecture firm
Zaha Hadid Architects (ZHA)
Principal architect
Patrik Schumacher
Design team
ZHA Project Directors: Charles Walker, Lei Zheng, Ed Gaskin. ZHA Project Architect: Han-Hsun Hsieh. ZHA Site Team: Lei Zheng, Han-Hsun Hsieh. ZHA Project Team: Jan Klaska, Lei Zheng, Marina Dimopoulou, Stratis Georgiou, Hung-Da Chien, Han-Hsun Hsieh, Martha Masli, Stella Dourtmes, Charles Walker, Ed Gask
Collaborators
China Southwest Architectural Design & Research Institute
Landscape
Zaha Hadid Architects
Structural engineer
Buro Happold, China Southwest Architectural Design & Research Institute
Construction
Sinohydro Bureau 7 Co., Ltd, China Huaxi Engineering Design and Construction
Photography
Liang Xue, Arch Exist
Client
Chengdu International Aerotropolis Group Construction and Development
Typology
Industrial › Bridge
Chongzhou - Bamboo Craft Village Visitor Center is another architectural practice of Sichuan "bamboo culture" by Archermit after Yibin - Bamboo Academy, which is also a deeper consideration and application of the theory of "imagist architecture".
Project name
Bamboo Craft Village Visitor Center
Architecture firm
Archermit
Location
Bamboo Craft Village, Daoming Town, Chongzhou City, Sichuan Province, China
Photography
Arch-Exist Photography, Archermit
Principal architect
Youcai Pan; Design Director: Zhe Yang(Partner) Technical Director: Renzhen Chen(Partner)
Design team
Zihan Li,Qinmei Hu , Rui Yang,Yuanjun Gou, Yi He,Zhe Meng, Siwei Xiao (intern)
Completion year
March 2022
Collaborators
Construction drawings: Chengdu Meisha Architectural Design Co., Ltd.
Structural engineer
Xu Du
Landscape
Chongzhou Cultural Tourism Investment Group Co., Ltd. —— Sichuan Zhongrui Jinye Cultural Tourism Co., Ltd.
Construction
Sichuan Xiteng Construction Group Co., Ltd.
Material
Bamboo, concrete, glass, wood, stone
Client
Chongzhou Cultural Tourism Investment Group Co., Ltd., Chongzhou Shuxing Investment Co., Ltd.
In August last year, Zhima Health, a brand owned by the renowned TCM firm Tongrentang, put its first store in Southwest China in place, which lies in the intersection of Chunxi Road and Zongfu Road in Chengdu, the capital city of Sichuan Province. Its interior design and facade renovation projects were completed by WUUX Architecture Design Studio....
Project name
Zhima Health Store in Chengdu
Architecture firm
WUUX Architecture Design Studio
Location
Chengdu, Sichuan Province, China
Photography
Zheng Yan; Video: Rock Xiao
Principal architect
Peng Shanxiang, Zhu Chenxu
Design team
Wang Yong, Teng Shujun, Yu Yue, Jiang Fugang, Liu Yutian, Jia Zhiyong, Zhu Chenxu, Tan Wei, Zhang Guiying, Song Wenshu, Liang Fan, Wen Huijie, Shen Xiaoxue
Collaborators
Soft Outfit Design: WUUX Architecture Design Studio; Project Planning: Le Brand Strategy Agency; Copywriting Agency: NARJEELING
Design year
December 2021
Lighting
PROL Leading Designer: Zhenhua Luo
Client
Beijing Tongrentang Health Pharmaceutical Company
Typology
Commercial › Store
Lying 50 kilometers to the north of Chengdu, the majestic Longmenshan Mountains and Min River cut a swathe across the rich fields of Sichuan province, creating in their stead two distinctly different worlds: the Chengdu Plain and the Western Plateau.
Project name
Woyun Platform
Architecture firm
Archermit
Location
Longmenshan Town, Pengzhou City, Sichuan Province, China
Photography
QiuYu, Arch-Exist Photography, HereSpace Photography, ICYWORKS, bpi, Archermit
Principal architect
Youcai Pan
Design team
Qinmei Hu, Yi He, Yuanjun Gou, Rui Yang, Zixuan Liu, Yaxian Zhao, Yutao Feng, Xiangxin Ge, Zhiying Song, Shuhua Ye, Maosen Zeng (intern)
Collaborators
Design Director: Zhe Yang (Partner). Technical Director: Renzhen Chen (Partner)
Completion year
September 2021
Interior design
Furnishing Design Team: ten space design. Design Team: Jiajuan Wu, Miao Shu, Yi Zhu, Sha Luo
Structural engineer
Xu Du
Lighting
bpi. Design Team: Sony Wang, Meng Chen, Qiangning Jiang, Xinyu Li, Haoyu Liu, Hong Peng, Jiangyue He, Yiting Wu, Ting Ye
Construction
Sichuan Xinding Construction Engineering Co., LTD. Construction Drawing Design Team: Chengdu Meisha Architectural Design Co., LTD Design Team: Jingwu Piao , Xin Chen, Jinju He, Jun Luo, Liping Wang
Client
Sichuan Hope Huawu Industrial Development Group Co., LTD, Pengzhou Hope Shunchen Cultural Tourism Development Co., LTD
Typology
Cultural › Exhibition, Museum
First built during the Qing Dynasty’s Kangxi period in Chengdu, China, Kuanzhai Alley mainly consists of three northwest-southeast streets, which are connected by lots of small alleys in a crisscrossed pattern. During the early stage of the Republic of China period, among the three main streets, the wider street was named “Kuan Alley” (Wide Alley),...
Project name
% Arabica, Wide & Narrow Alley in Chengdu
Architecture firm
B.L.U.E. Architecture Studio
Location
Chengdu, Sichuan Province, China
Principal architect
Shuhei Aoyama, Yoko Fujii, Lingzi Liu, Dejing Zou, Masaya Kawashima / B.L.U.E. Architecture Studio
Lighting
B.L.U.E. Architecture Studio
Material
Wall: stucco, handcrafted brick Floor: grey brick, exposed aggregate concrete Bar Counter: Dupont Corian
Typology
Café, Architectural Renovation / Interior Design

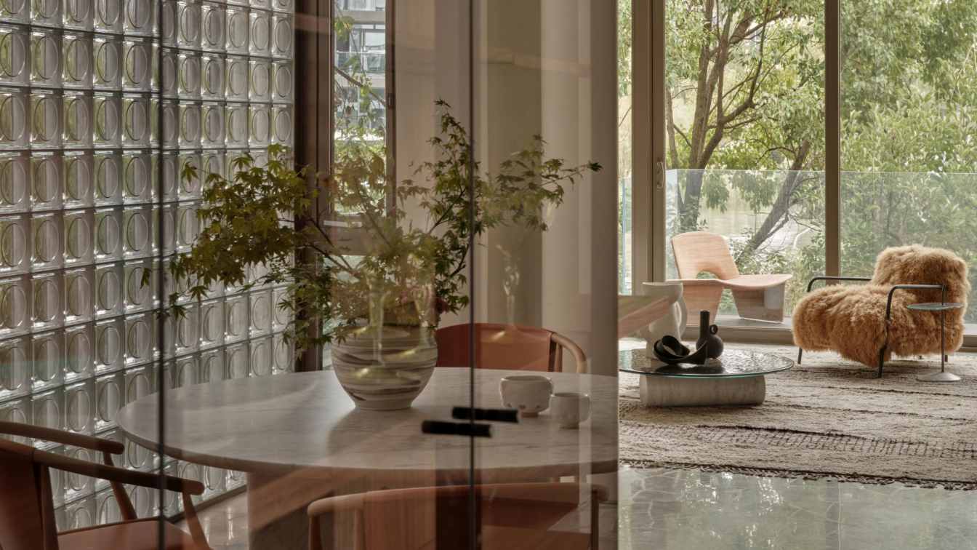
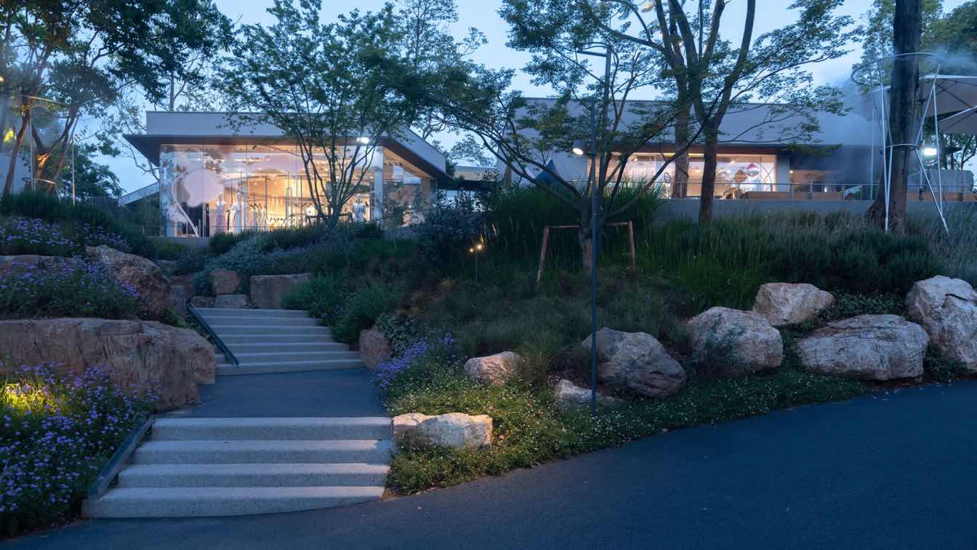
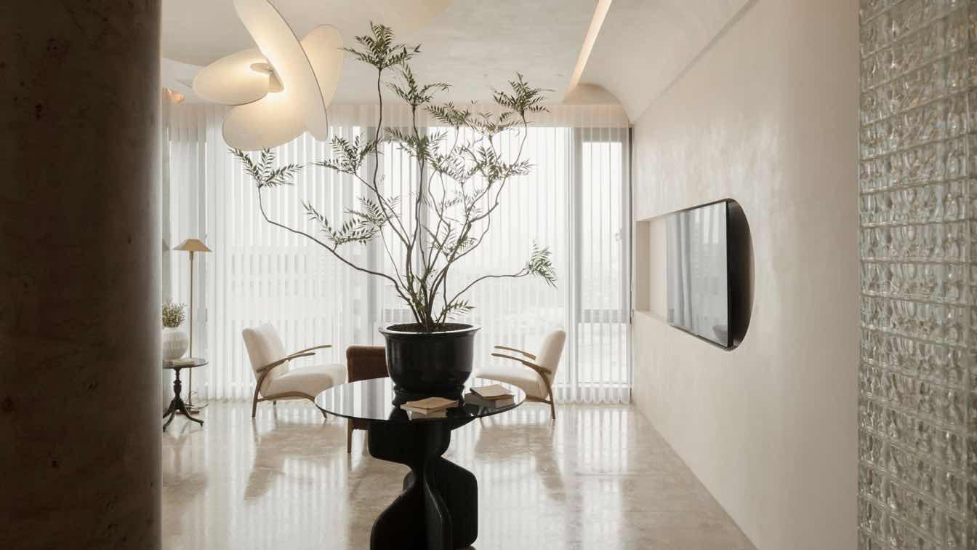
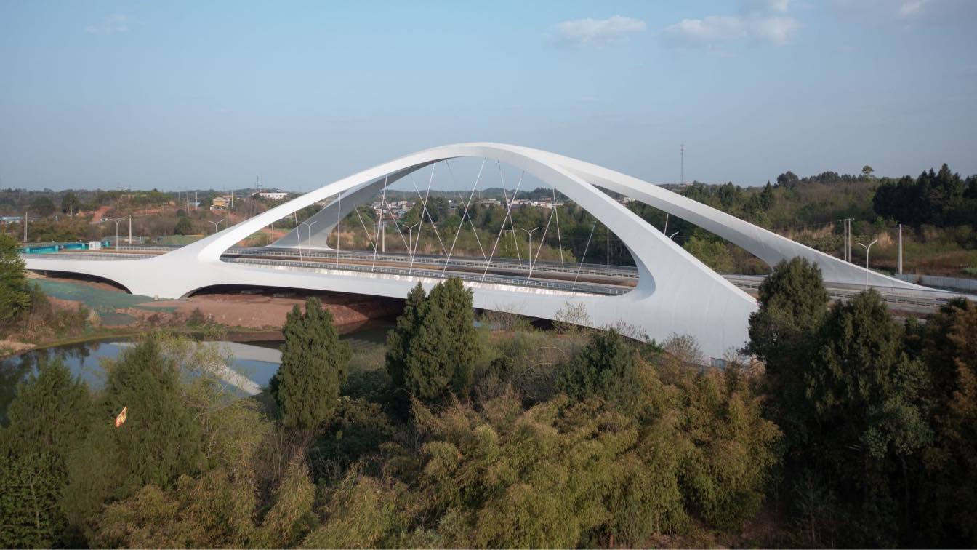
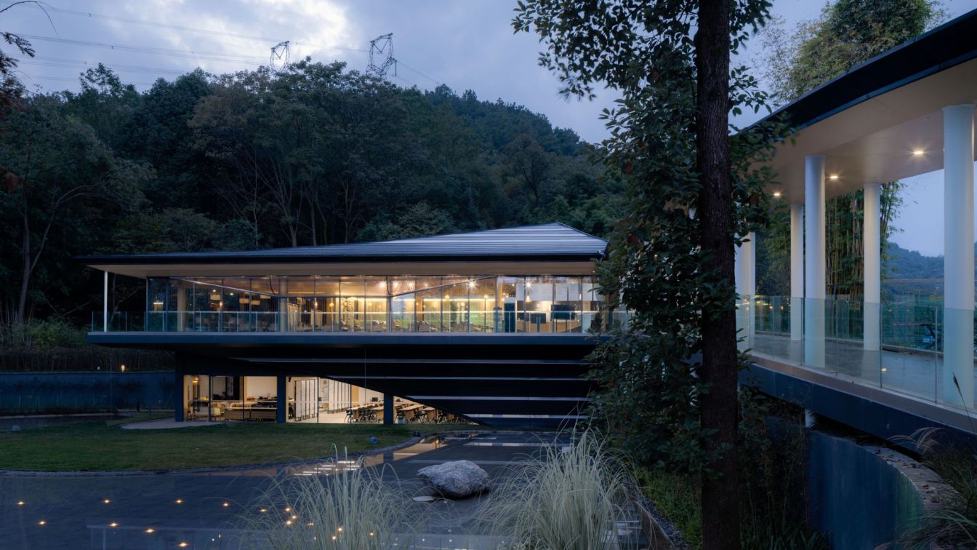
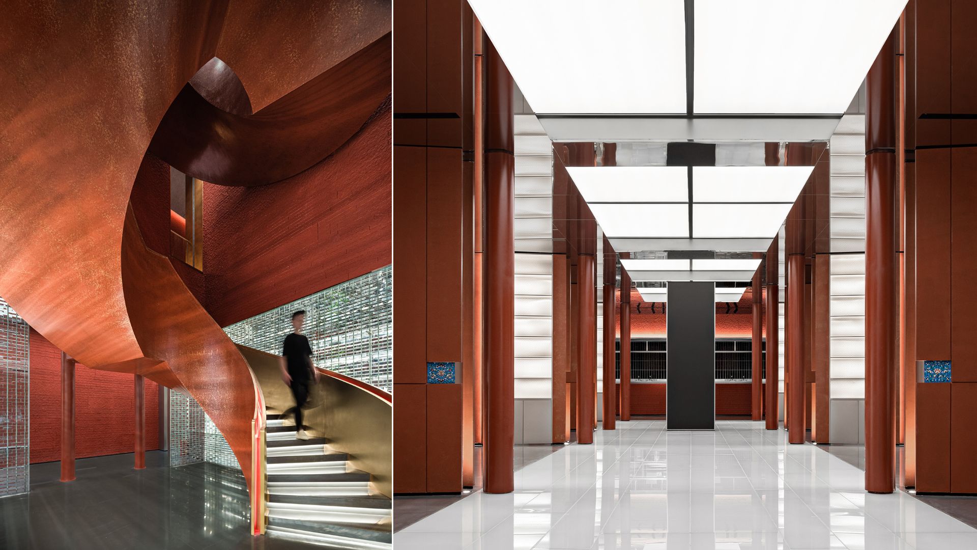
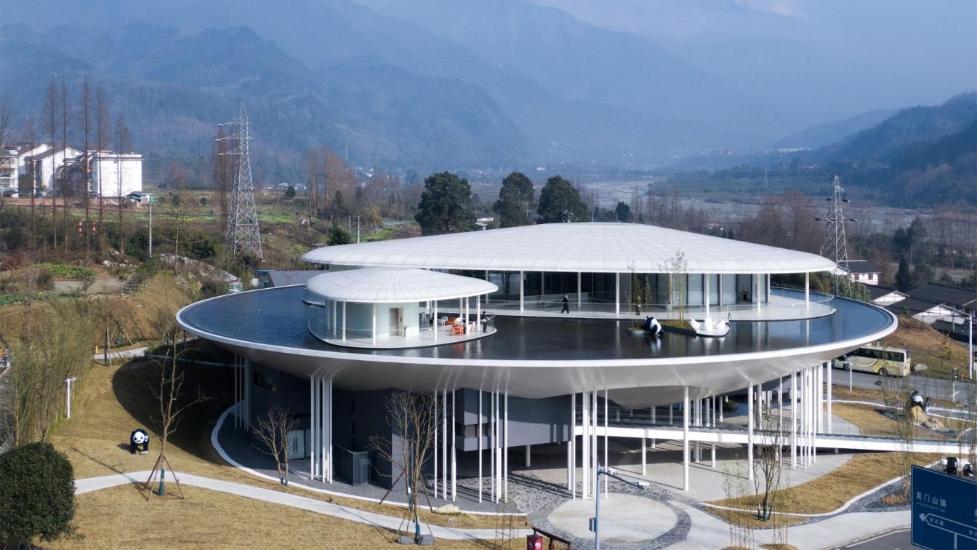
.jpg)
