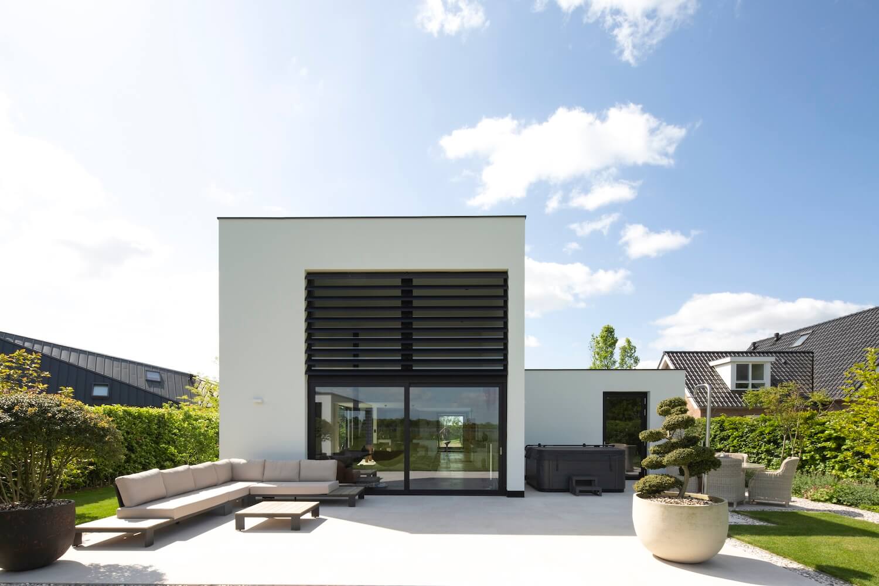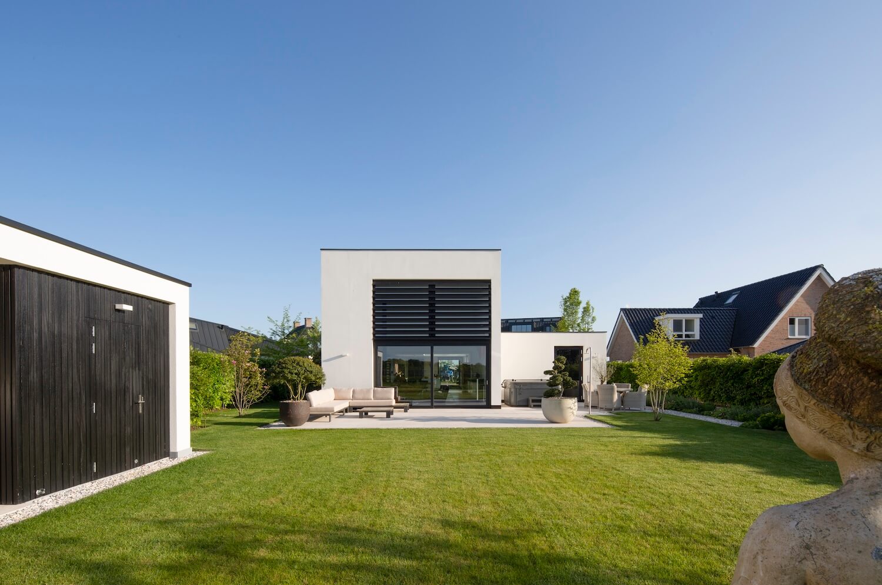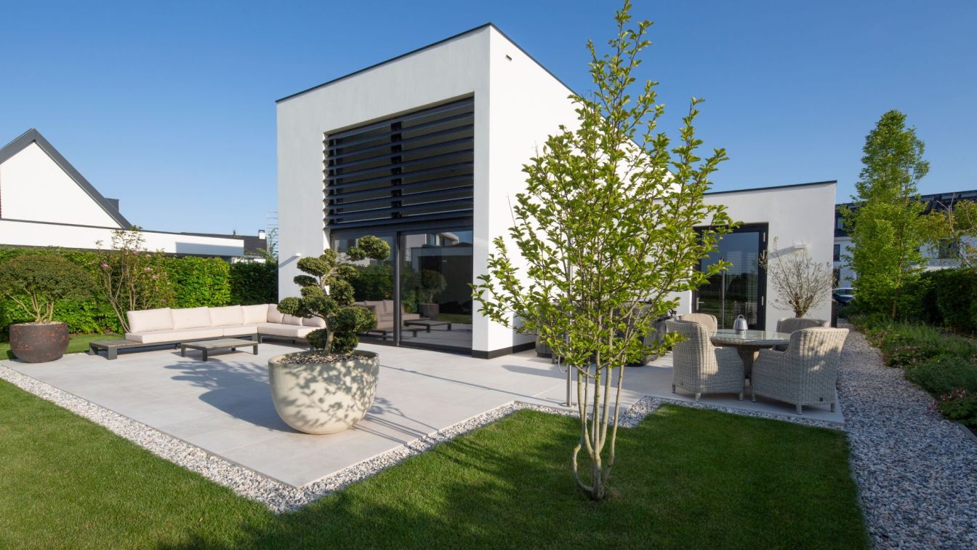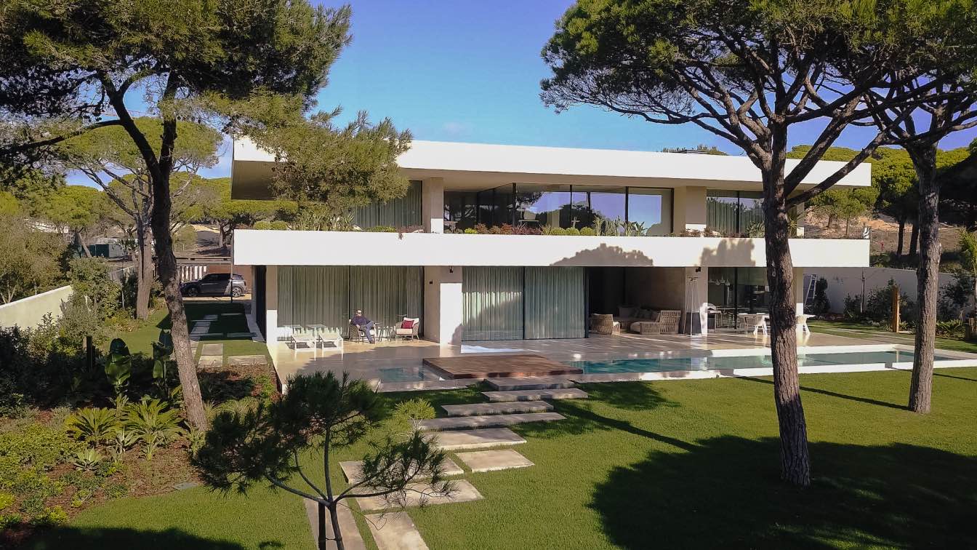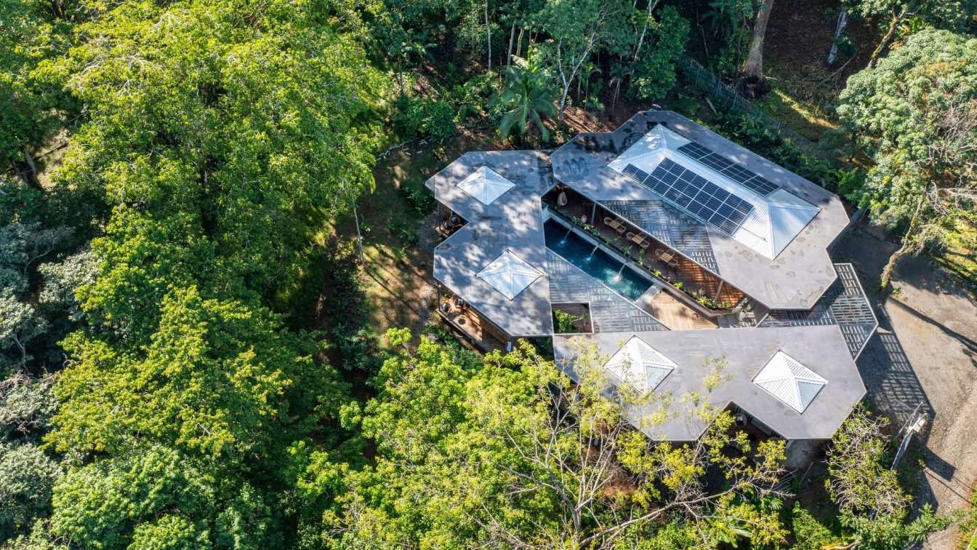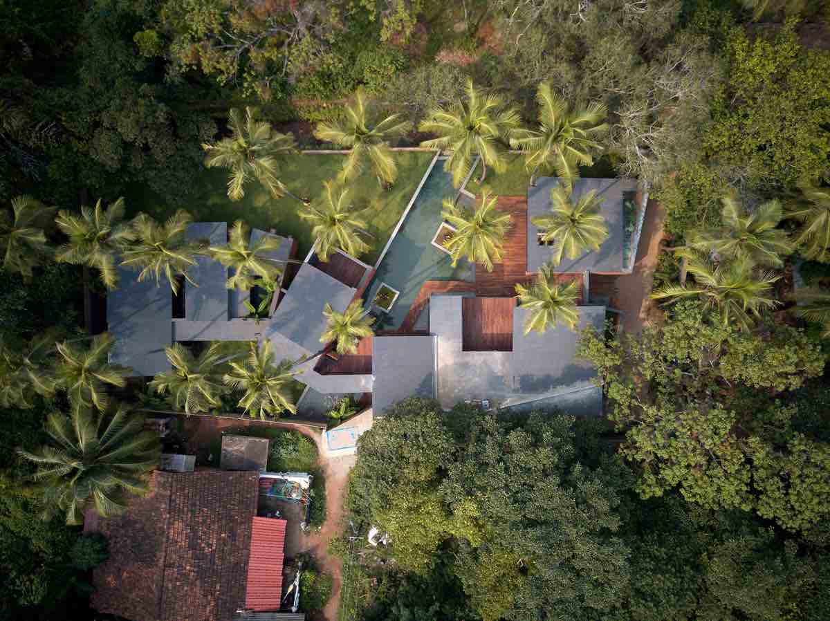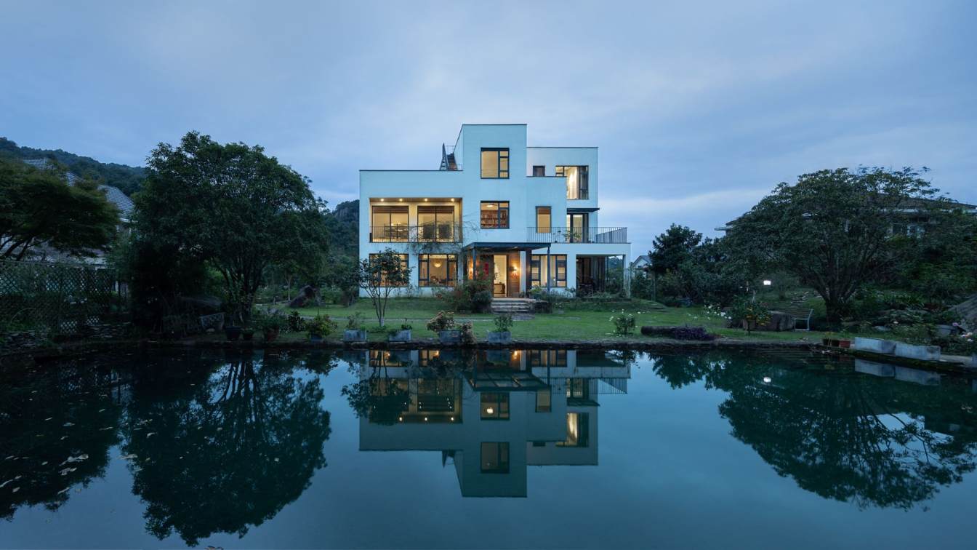Joris Verhoeven Architectuur: Villa KB unites aesthetics and sustainability.
An energy-neutral home without compromises. In the vicinity of Tilburg, a modern residence has recently been designed that brings together timeless aesthetics and sustainability in perfect harmony. The striking structure captivates the curiosity and admiration of passersby, while also harboring a secret: the house is energy-neutral, without any visible exterior compromises. The modern house exudes a balanced and playful blend of contemporary minimalism and warm hospitality.
The architect has employed a forward-thinking approach and integrated innovative technologies to create a space that is both functional and inspiring. One of the remarkable features of this house is the seamless integration of sustainable energy sources. Cleverly placed solar panels on the roof generate abundant electricity without detracting from the architectural design. Additionally, advanced insulation techniques and efficient heat pump systems enable the house to generate its own energy, resulting in a carbon-neutral living environment.
Inside the house, spacious rooms are bathed in natural light, made possible by large windows that offer carefully framed views of the surroundings. The minimalist interiors have been thoughtfully curated with attention to detail, combining high-quality materials and clean lines to evoke a sense of serenity and refinement. What truly sets this modern house apart is the intelligent integration of sustainability without compromising aesthetics.

The architectural design intelligently conceals the green technologies that power the house, allowing it to harmoniously blend into the environment without any visual impact. It serves as a prime example of how modern architecture and environmental consciousness can go hand in hand.
When asked about his vision, the architect explains, "My goal was to create a home that is not only visually appealing but also has a positive impact on the environment. Sustainability should not be a visible compromise but rather an integral part of the design. I am proud that we have succeeded in achieving that."
With its seamless integration of aesthetics and sustainability, this modern house becomes a timeless symbol of innovation and responsibility. It serves as a reminder that a harmonious coexistence between architecture and a greener future is possible, inspiring us to contemplate how we can transform the built environment into a more sustainable and beautiful future.

















