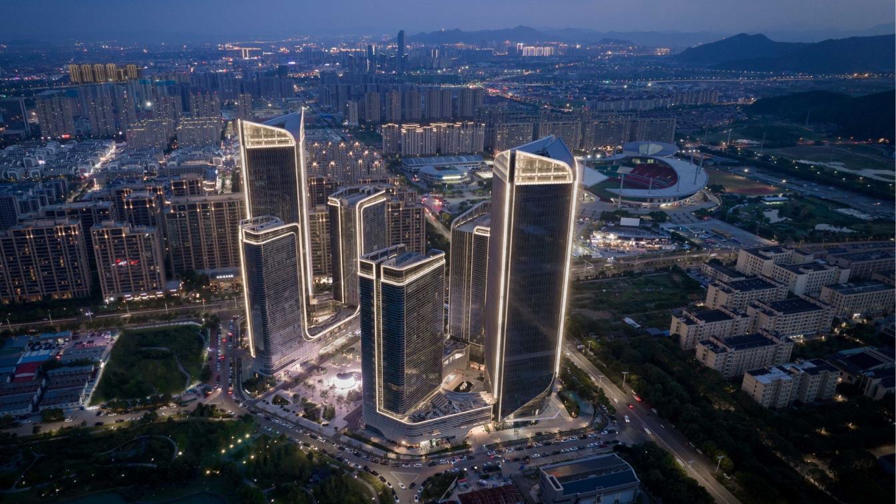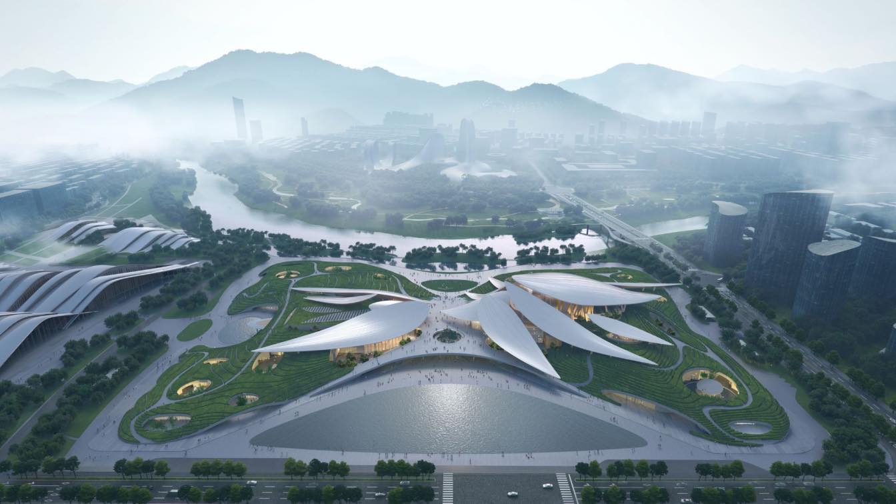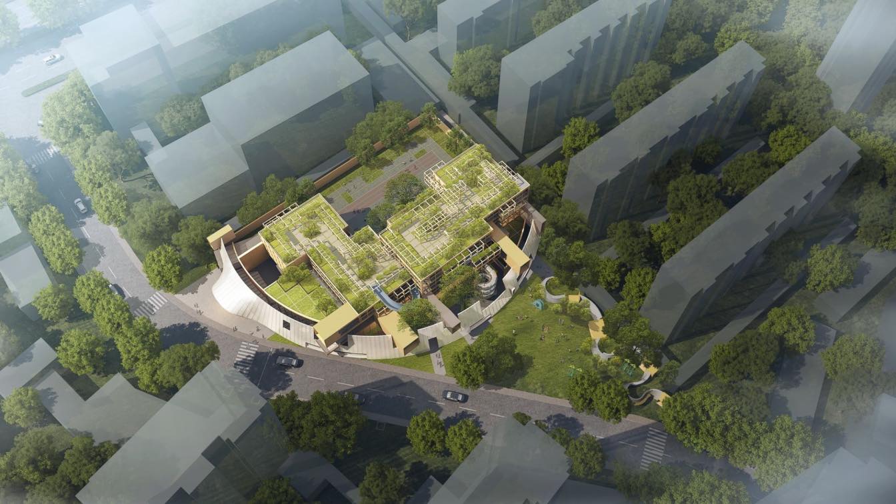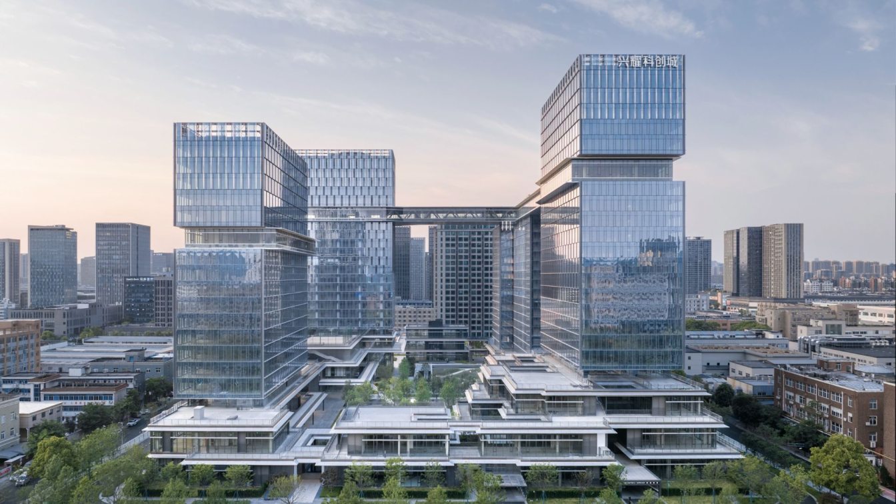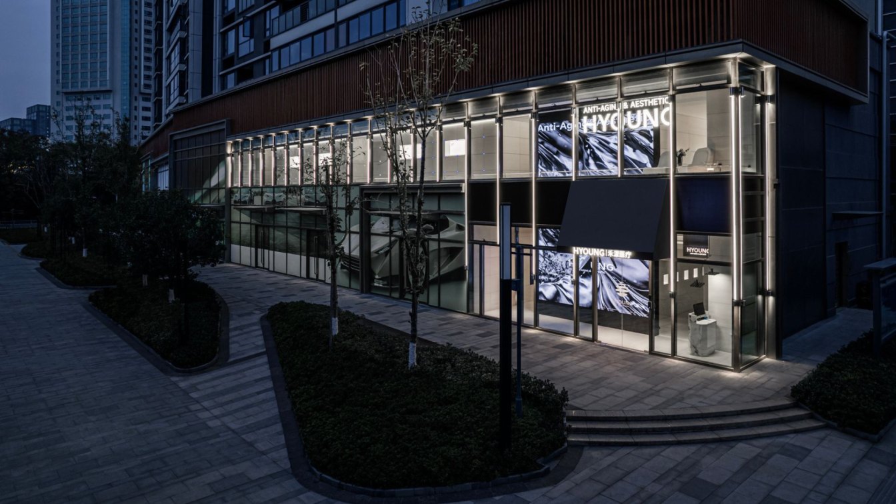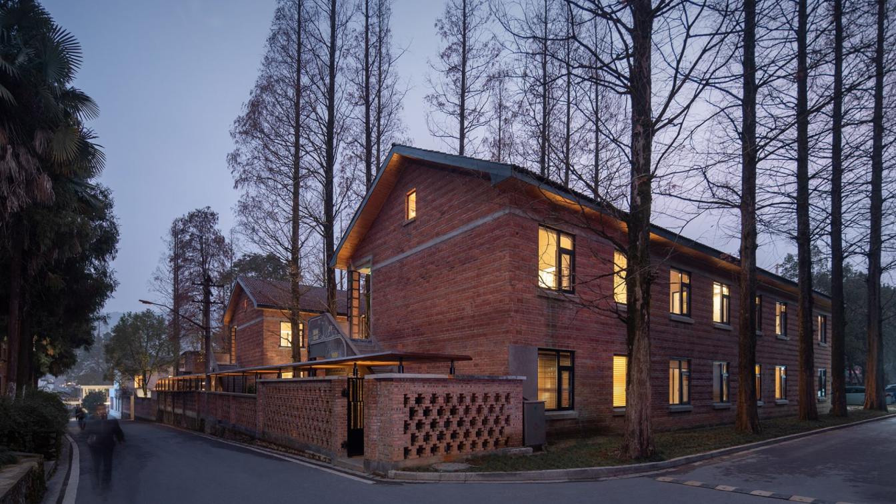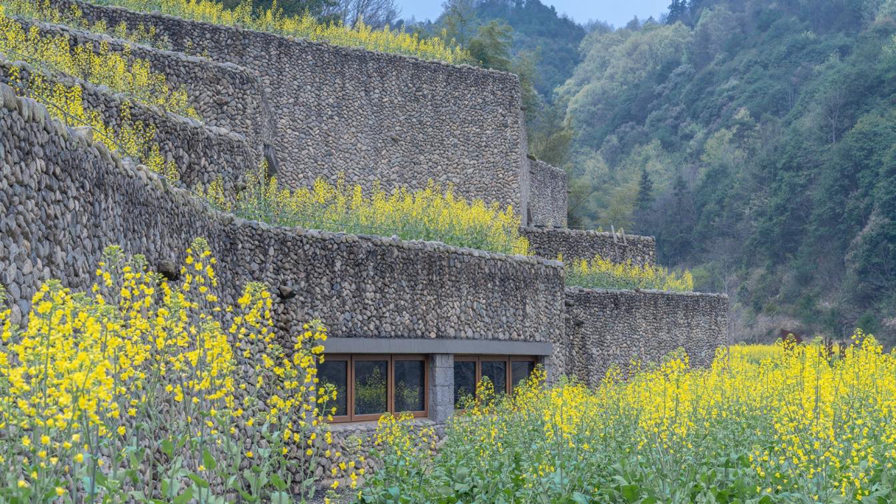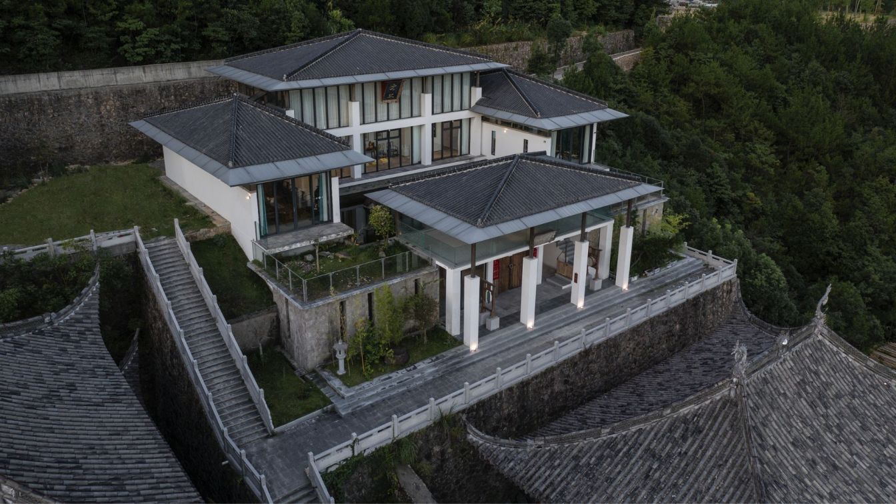The city of Taizhou is situated in an impressive landscape within Zhejiang province in China, and embodies the local motto “Seven mountains, one river, and two fields”. It is home to Tengda Center, a landmark high-rise building, whose architectural language was inspired by the structure of the osmanthus flower.
Project name
Tengda Center Roof Garden
Location
34th floor, Tengda Center, Taizhou City, Zhejiang Province, China
Principal architect
Lingli Gao
Collaborators
Design Consultants: Yangchuan Construction; Quantity Surveyor: Tengda Construction Group; Selected Subcontractors: Shenzhen Yiniweizhu Home Design Co., Ltd.
Built area
Indoor area: 1132 ㎡
Interior design
TALES Creative
Environmental & MEP
Tengda Construction Group
Lighting
Zhongshan Artemis House&co.es
Material
Ceramic tile, microcement, terrazzo, paint, stained glass
Construction
Tengda Construction Group Co., Ltd.
Client
Taizhou Tengda Construction Group
Typology
Exhibition Hall › Mixed Use Develpment
MAD Architects, led by Ma Yansong has unveiled the design of Anji Culture and Art Center. Located in the Zhejiang Province in southeast China, near Shanghai, Anji is the only county to win the "United Nations Habitat Award" and has been praised as “bamboo” and “white tea” town of China.
Project name
Anji Culture and Art Center
Architecture firm
MAD Architects
Principal architect
Ma Yansong, Dang Qun, Yosuke Hayano
Design team
Sun Shouquan, Dong Xue, Li Guangchong, Zhang Xiaomei, Wang Xianbo, Xi Kaiyu, Chen Bohan, Zhao Lilu, Deng Wei, Lin Yijun, Liu Yiqing, Qiao Xuantong, Hao Yue, Zou Dengyu, Jose Maria Urbiola, Wang Zhuyun, Shang Li, Wu Aoqian, Song Chi, Zeng Tianxing
Visualization
MAD Architects
Client
Anji Construction Holding Group
Status
Under Construction
Typology
Cultural Architecture › Culture and Art Center
Winning Proposal by the consortium of GOA (Group of Architects) and Jiangnan Management. Sanliting Kindergarten introduces an engaging, dynamic architectural boundary that extends beyond the immediate site to create a safe yet stimulating environment by promoting community connections, fostering intergenerational integration, and celebrating childh...
Project name
Sanliting Kindergarten (Plot JG0904-R22-39 of Sanliting Unit)
Architecture firm
GOA (Group of Architects), Jiangnan Management
Location
Hangzhou, Zhejiang Province, China
Principal architect
Zhang Xun
Visualization
GOA (Group of Architects)
Client
Qiandong Construction Investment
Typology
Educational Architecture › Kindergarten
Xingyao Science and Innovation Park is located in Hangzhou Hi-Tech Zone, surrounded by many science and technology parks and industrial parks. Both sides of the Park are old industrial buildings built at the end of the last century and a small number of newly-emerging science and technology parks.
Project name
Xingyao Science and Innovation Park
Location
Hangzhou City, Zhejiang Province, China
Photography
CreatAR Images
Principal architect
Yang Ming
Design team
Li Wei, Zhang Cheng, Xue Xubang, Xu Liping, Chen Xin, Yu Jianwei, Sun Li
Collaborators
Project Chief Designer: Li Wei
Design year
2018 Jan – 2020 March
Interior design
Matrix Design
Structural engineer
Ren Guangyong, Wang Xiaodi, Liu Bin, Xue Jinke, Li Songhai, Li Gen, Tang Xuchao, Sun Dianyu, Ye Wuqiang
Environmental & MEP
Water Supply and Drainage: Zhang Bin, Hong Lijing. HVAC: Tang Yonghui, Zhong Tianli. Electrical: Tong Xinhong, Gu Kaiwei, Pan Xiaoyan
Material
Glass (Qibin Glass), Aluminum Plate (Xingfa Aluminum)
Client
Xingyao Holding Group
Typology
Commercial › Office Building, Mixed-use Development
HYOUNG is a high-end medical beauty chain institution located in Ningbo. It has a team of senior professionals in the industry, focusing on a high-quality and high-service medical beauty brand. This time, HYOUNG has teamed up with Jacky.W Design to explore the possibility of technology-based beauty with a focus on people, while emphasizing taste an...
Architecture firm
JACKY.W Design
Location
Ningbo, Zhejiang Province, China
Principal architect
Jacky Wang / JACKY.W Design
Collaborators
Collaborative designer: Piaolei Huang, Yuxiu Wu, Qianqian Xu /JACKY.W Design
Lighting
LH Lighting Design
Shanghai-based y.ad studio transformed an architectural complex consisting of a former hospital and several old factory dormitories into a bed & breakfast. The project is located in the Rural Future Community in Xikou Town, Zhejiang Province.
Project name
Pushe · Xikou Homestay
Architecture firm
y.ad studio
Location
Xikou Town, Longyou County, Quzhou City, Zhejiang Province, China
Principal architect
Yan Yang
Design year
March 2020 – June 2020
Completion year
December 2021
Collaborators
Shanghai Times Architecture Design Co., Ltd.; Architectural design collaboration: Shanghai Times Architecture Design Co., Ltd. Construction drawings: Hangzhou Zhongya Architectural Design Co., Ltd. Design & construction management: Zhu Zhen, Gao Chengkai, Jia Yidong; Development organization: People's Government of Xikou Town, Longyou County Commissioner: Xband
Construction
Zhu Zhen, Gao Chengkai, Jia Yidong
Material
Red brick, glass brick, weathering steel, aluminum panel, paint, laminated bamboo panel
Typology
Hospitality, Hotel
Located in Nanshangang, Sangzhou Town, Ninghai County, Zhejiang, the project is positioned as a small cultural and tourism building that integrates a tourist center and spaces for displaying and experiencing the local history and culture.
Project name
Qingxi Culture and History Museum
Architecture firm
The Architectural Design & Research Institute of Zhejiang University Co., Ltd. (UAD)
Location
422 Township Road, Sangzhou Town, Ninghai County, Ningbo City, Zhejiang Province, China
Photography
ZYStudio, Zhao Qiang, Ding Junhao
Principal architect
Wu Zhenling
Design team
Wu Zhenling, Zhang Jiachen, Li Ning, Wang Yingni, Chen Yu
Collaborators
Water supply & drainage design: Chen Ji, Chen Fei. Electrical design: Zhen Guoxing, Ding Li. HVAC design: Guo Yinan, Ren Xiaodong. Smart design: Jiang Bing
Interior design
Li Jingyuan, Fang Yu
Structural engineer
Jin Zhenfen, Shen Jin, Ni Wenhao
Landscape
Wu Weiling, Xu Conghua, Zhu Jing
Material
Stone, Concrete, Metal, Glass
Client
Ninghai Cultural Tourism Group Co., Ltd.
Typology
Cultural > Museum
The Taoist temple Tongbai Palace is located in Tiantai county, Taizhou City, Zhejiang Province, which is named after Tiantai Mountain. In Chinese ancient books, it was mentioned that ‘There are 8 layers of the mountain, everywhere you look, the scenery is similar.
Project name
KONG_Fangzhang Building in Tongbai Palace
Architecture firm
KiKi ARCHi
Location
Tiantai county, Taizhou City, Zhejiang Province, China
Photography
Ruijing-PhotoBeijing
Principal architect
Yoshihiko Seki
Design team
Saika Akiyoshi, ChenXin, Akihiko Tochinai (TAKiBI)
Material
Cedarwood, granite, concrete, steel plate
Typology
Cultural Gallery, Temple

