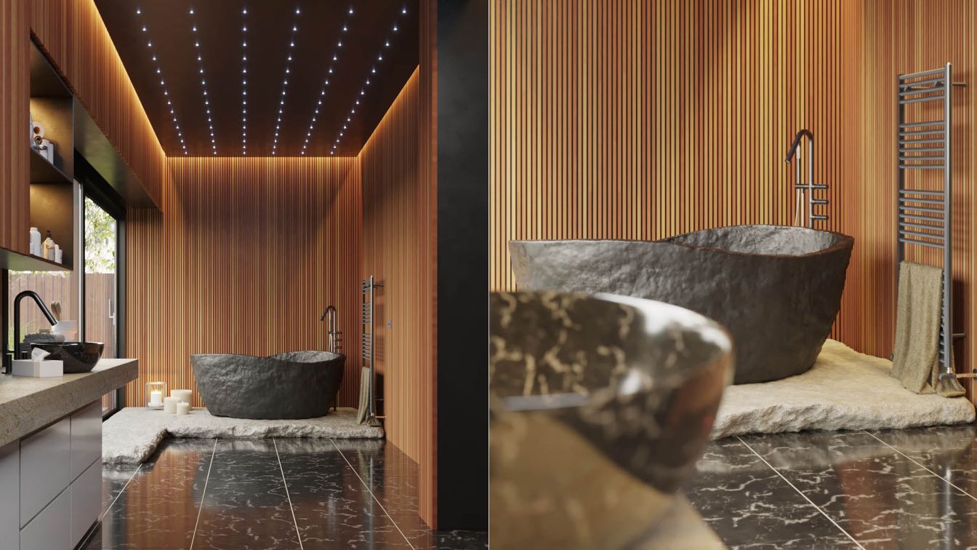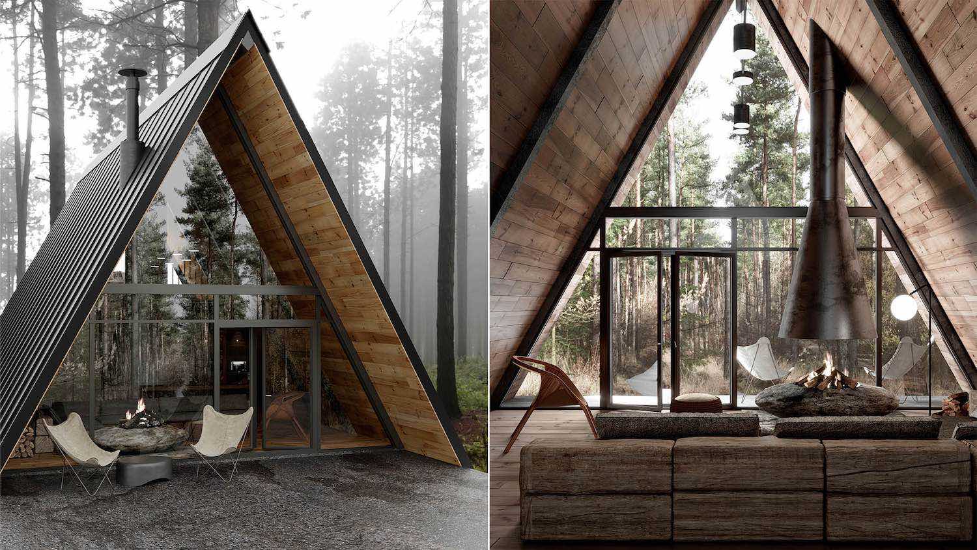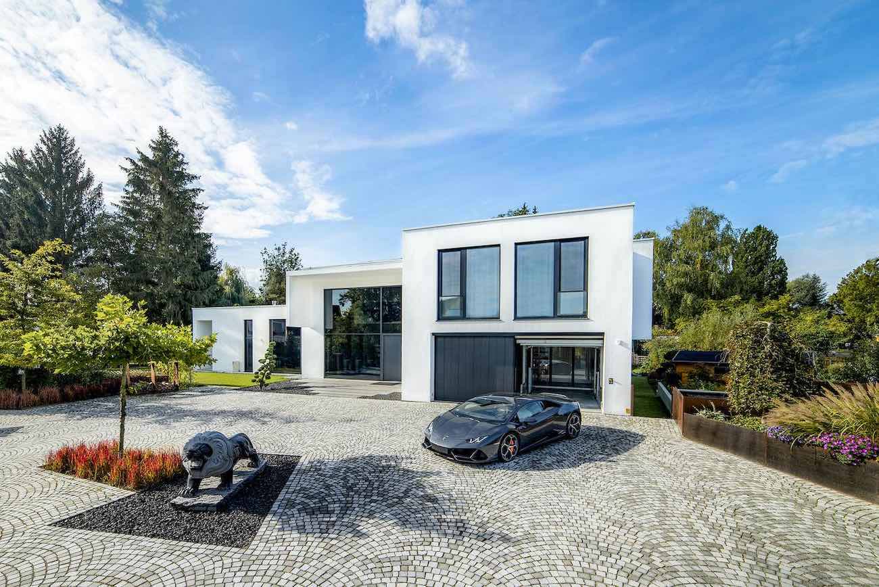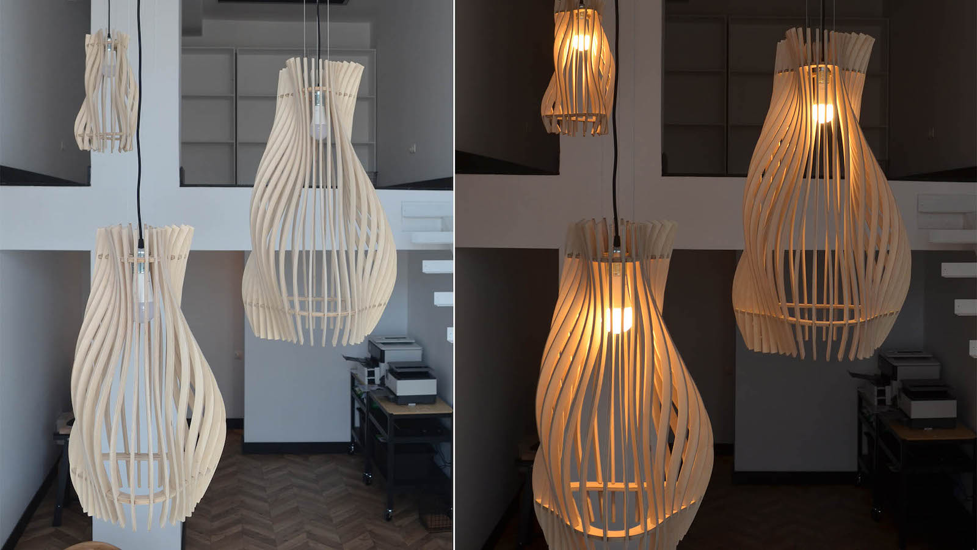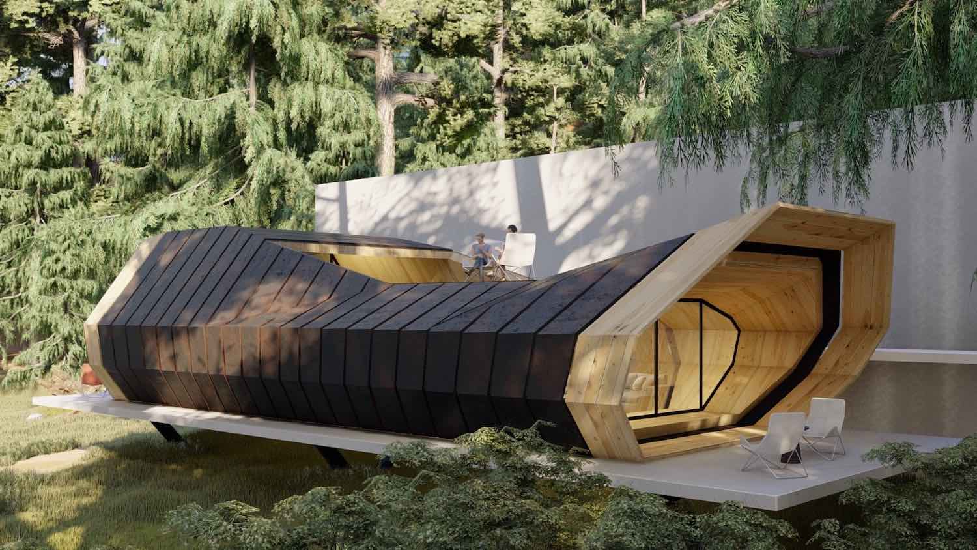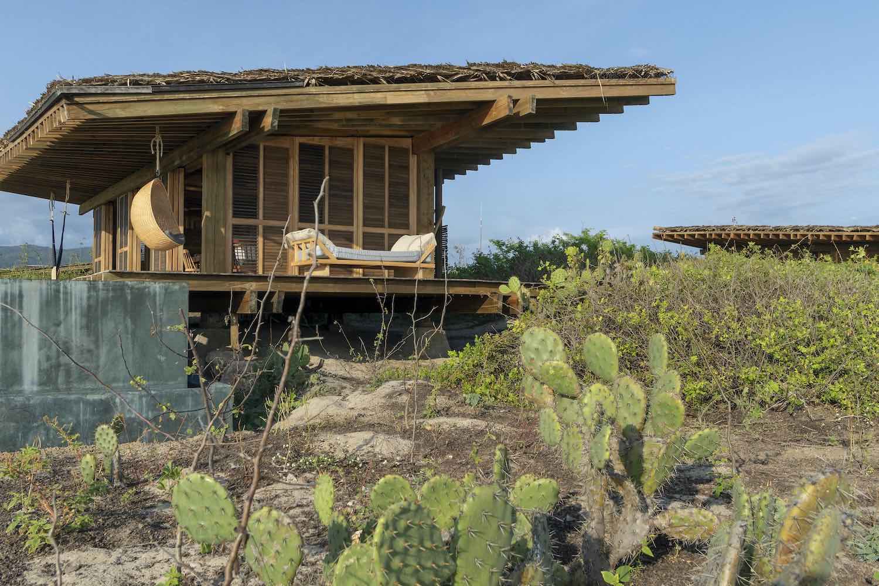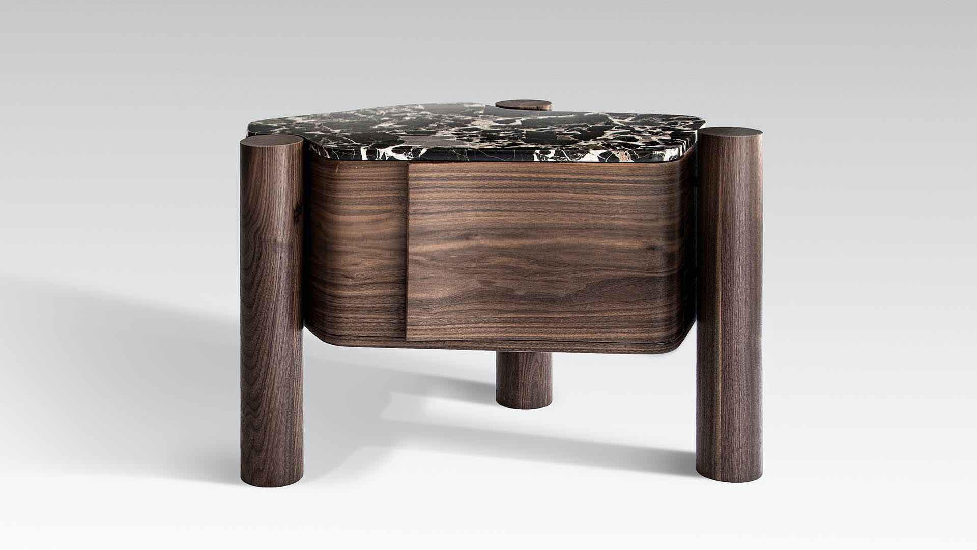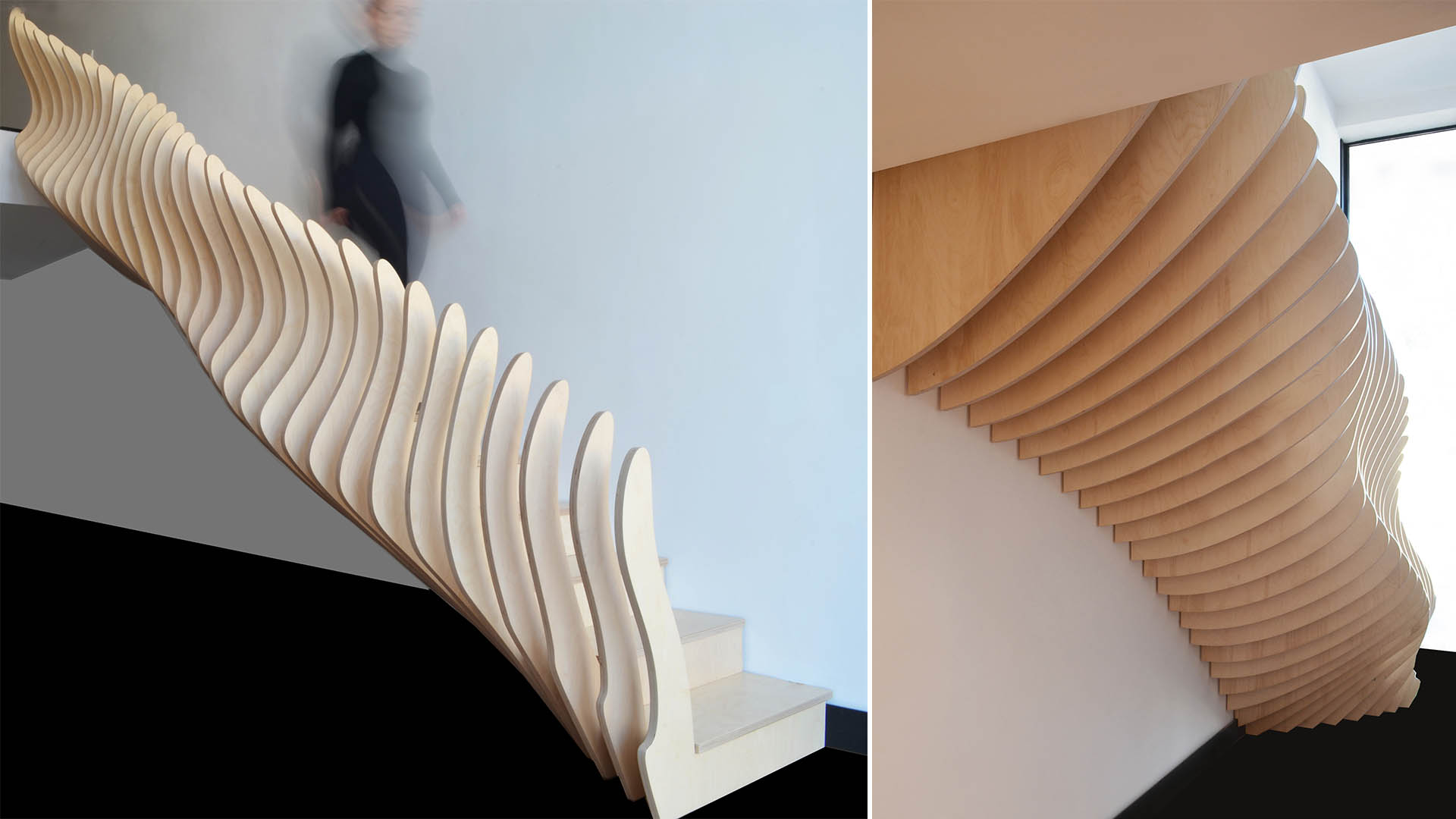Alamoot Studio: The design of the bathroom using natural stone and wood has created a sense of nature in the living space and has given a good warmth to the environment. Using a large window and enjoying the space of natural light and seeing the view of the yard and the sky inside the bathtub will be a pleasant experience for the residents of this...
Project name
Stone Bathroom
Architecture firm
Alamoot Studio
Tools used
Autodesk 3ds Max, Zbrush, Corona Renderer, Adobe Photoshop
Visualization
Hadi Mahdian
Typology
Residential › House
The interior designer Yana Prydalna has designed Quiet Space House, a modern A-Frame Cabin to be built in the middle of the forest in Lake Tahoe, California, United States of America.
Project name
Quiet Space House
Architecture firm
Yana Prydalna
Location
Lake Tahoe, California, USA
Tools used
Autodesk 3ds Max, Corona Renderer, Adobe Photoshop
Principal architect
Yana Prydalna
Design team
Yana Prydalna
Visualization
Yana Prydalna
Status
Development of the concept of interior design
Typology
Residential › Private House
The key for a unique house? IdealPark car lift, Exploring a Bauhaus villa in Germany by UUR Bau GmbH
Project name
Bauhaus Villa
Architecture firm
UR Bau GmbH
Photography
Betulla Studio
Collaborators
Peter Bodenmüller
Interior design
Davide Conti
Civil engineer
Ulrich Geiger
Typology
Residential, Villa
Dancing Lantern is a parametric pendant lamp designed by Sophia Michopoulou
Product name
Dancing Lantern
Manufacturer
Wood specialist: Doulis wood applications | Electrical support: E.Karantakis
Product type
Office Lighting
Contact
michopoulou.s@gmail.com
Designer
Sophia Michopoulou
Use
Ceiling, Interior. a lighting sculpture that floats above the visitor
Applications
Digital fabrication
Characteristics
Twenty-eight CNC cut plywood slices
Format
Multiple unique elements
Size
1 m². 45, 60 and 90 m in height
Yaser Rashid Shomali & Yasin Rashid Shomali from Shomali Design Studio has envisioned Gil Cottage, located in Manchester, United Kingdom.
Architecture firm
Shomali Design Studio
Tools used
Autodesk 3ds Max, V-ray, Adobe Photoshop, Lumion
Principal architect
Yaser Rashid Shomali & Yasin Rashid Shomali
Design team
Yaser Rashid Shomali & Yasin Rashid Shomali
Visualization
Yaser Rashid Shomali & Yasin Rashid Shomali
Typology
Residential, Houses
The Mexican architecture studio TAX led by Alberto Kalach has recently completed ''Punta Pajaros'' a series of ecological villas located in Puerto Escondido, Oaxaca, Mexico.
Project name
Punta Pajaros
Architecture firm
TAX / Taller de arquitectura X
Location
Puerto Escondido, Oaxaca, Mexico
Tools used
Adobe Photoshop, Adobe Lightroom, AutoCAD
Principal architect
Alberto Kalach
Design team
Alberto Kalach, Ivan Ramirez
Interior design
Decada Muebles
Structural engineer
Proyectos EKO (Ricardo Soto)
Civil engineer
Proyectos EKO
Environmental & MEP
: Alberto Kalach, Luis Urrutia
Construction
Jose Ramirez
Photography
Guillermo Montesinos
Material
Wood (Structure: Pine, Decks : Tzalam, Doors: Macuil)
Typology
Environmental Villas
Bedside table by OKHA made of Walnut Timber paired with a Matis Marble. Can be customised from a range of wood and marble
Product name
Villa Bed Pedestal
Product type
Bed side table, tables, side tables
Applications
Residential and hospitality
Characteristics
The table has a functional storage space and utilizes a sculpted finger grip detail that slides out
Format
Curved timber chamber with 3 legs and a marble table top
Material
Walnut Timber paired with a Matis Marble. Can be customised from a range of wood and marble
Size
750W x 440D x 550H mm
Color
Brown and Nougat. Materials can be customised resulting in different colours
Shape
Asymmetrical and organic
Moiré ascent by Sophia Michopoulou, is a staircase inspired from the harmonic streams and ethereal movements for ethical office functionality.
Product name
Moiré ascent
Manufacturer
Wood specialist: Doulis wood applications | Metal construction: Veta sa
Product type
Office staircase
Contact
michopoulou.s@gmail.com
Designer
Sophia Michopoulou
Use
Bridging the main working space level with the board room
Applications
Digital fabrication
Characteristics
Twenty-eight CNC cut plywood slices
Format
Multiple unique elements

