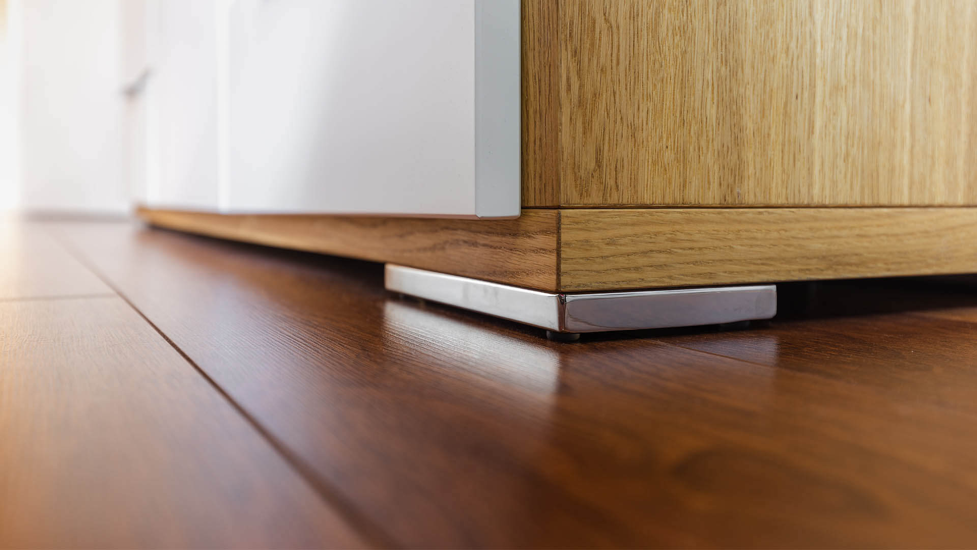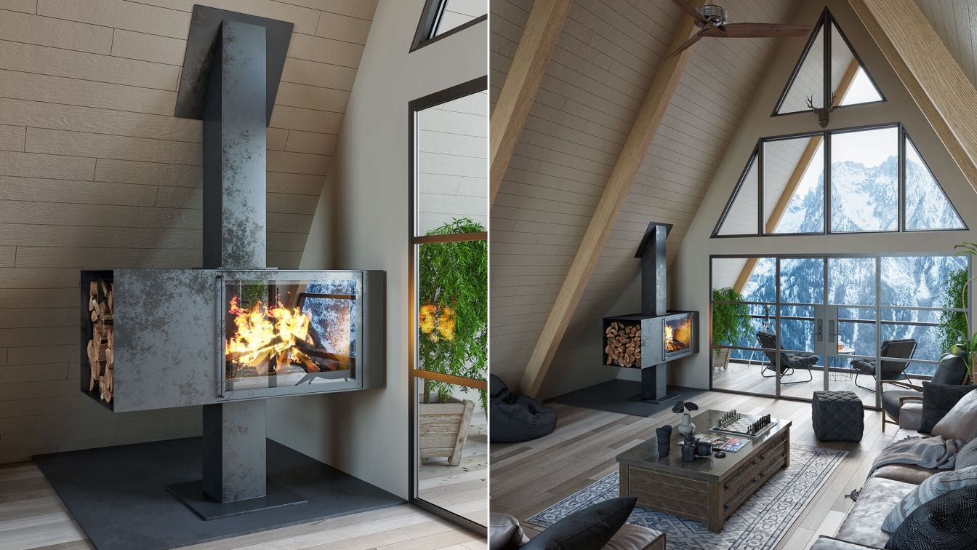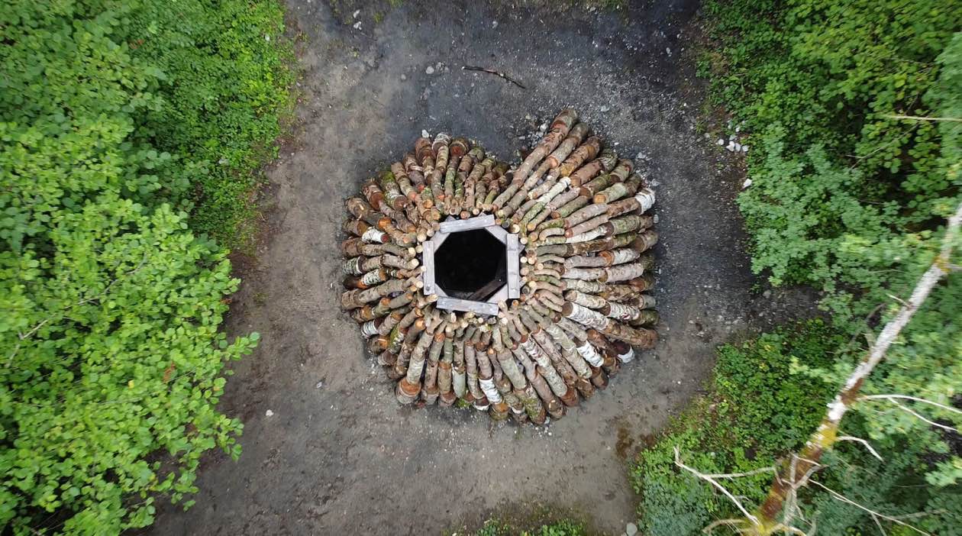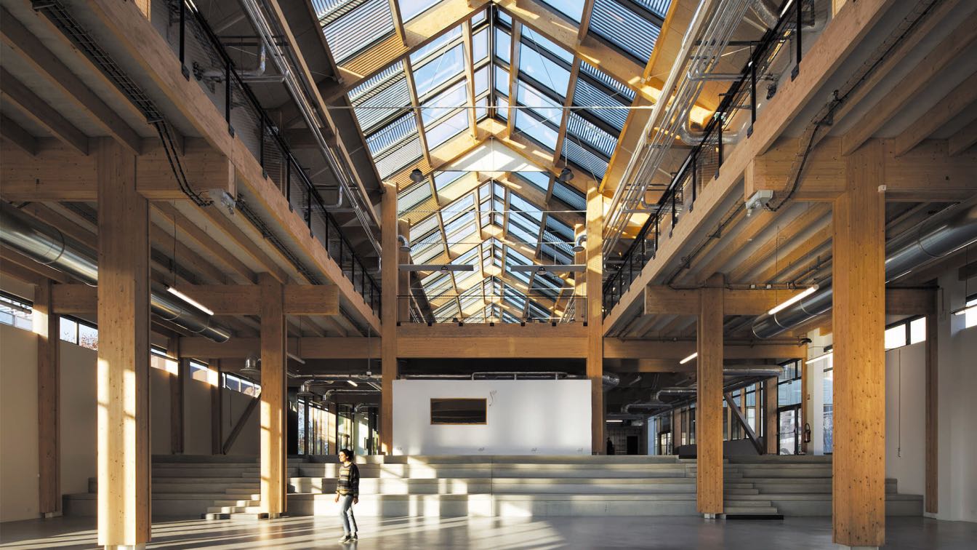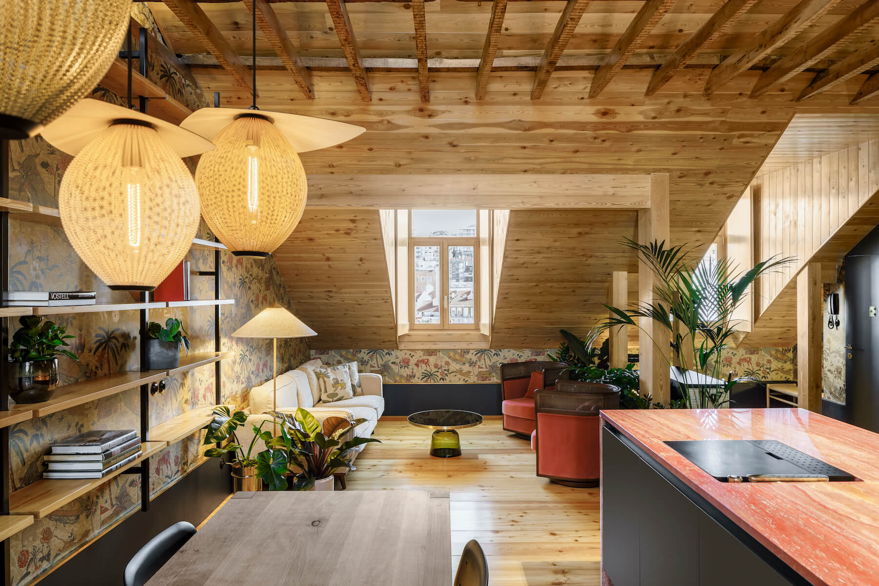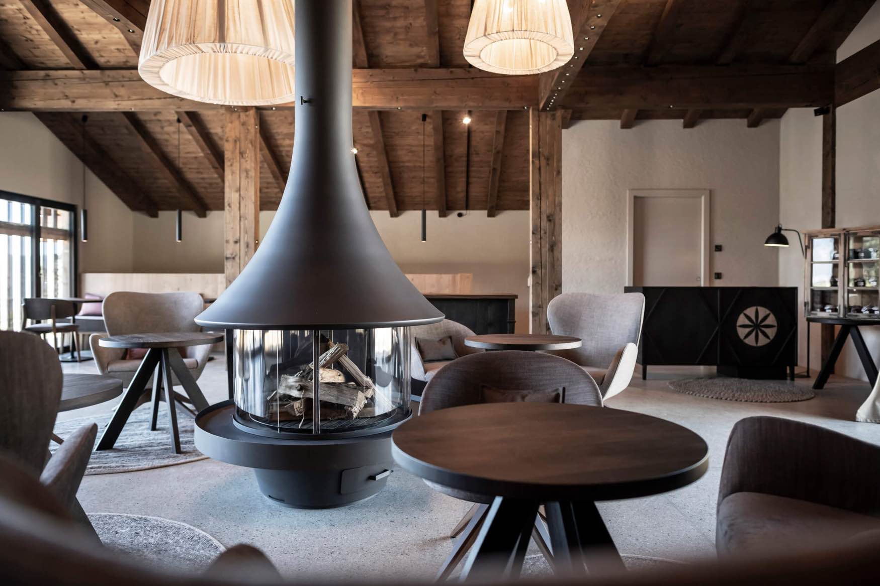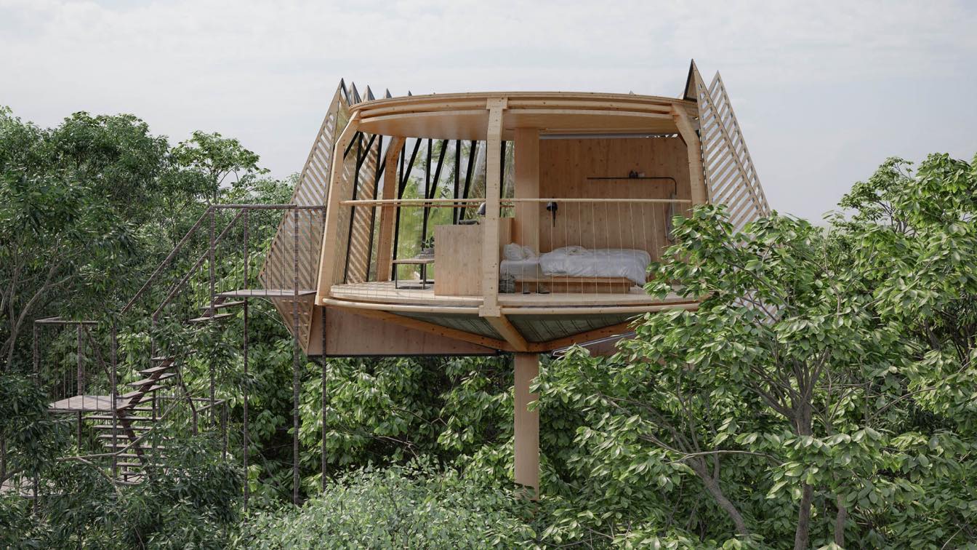Floors are a crucially important part of our homes. They hold everything else up, and they add a sizable aesthetic value to the interior of homes. There are a lot of decisions around selecting the perfect floor for your home. Consider the color, price, and durability.
Photography
Pickawood (Cover image), HausPhotoMedia
Depending on who you speak to, woodworking means different things to different people. Some people do it as their hobby, while others do it as their profession. Whether you’re a craftsperson or an amateur, there are certain tools you need for woodworking.
Photography
Barn Images (Cover image), HalGatewood.com
Selami Bektaş: A cabin house away from the noise and the city for those who want to relieve the stress of a long and tiring year. For those who want to get away from the concrete piles in the city, the entire space was designed as wood.
Project name
Cabin interior
Architecture firm
Selami Bektaş
Tools used
Autodesk 3ds Max, Corona Renderer, Adobe Photoshop
Principal architect
Selami Bektaş
Visualization
Selami Bektaş
Typology
Residential › House
For its 2020 edition, the “Hut Festival / Le Festival des cabanes”, an international architectural competition, awarded a prize to the“Exercice” collective. The festival aims at the construction of twelve ephemeral wooden structures in the Lake Annecy region (Savoy, France), selected upon the dialog and relation they create with both their surround...
Project name
La Charbonnière
Architecture firm
Collectif Exercice
Location
Chevaline, Haute Savoie, France
Photography
David Foessel, Yannick Perrin, Collectif Exercice
Principal architect
Vincent Vergain, Nicolas Vallée, Nicolas Bien
Design team
Vincent Vergain, Nicolas Vallée, Nicolas Bien
Client
Le Festival des Cabanes 2020
Typology
Cultural › Pavilion
In Stains (Seine-Saint-Denis), near Paris, the site was exemplary of the franchised city made up of hangars and warehouses, often regarded as disparaging urban elements. The project led by Atelier WOA (Wood Oriented Architecture), with architectural and urban as well as social and societal objectives, transformed a neglected parcel of land into a d...
Project name
L'INDUSTREET IN STAINS (FRANCE)
Architecture firm
Atelier WOA (Wood Oriented Architecture)
Location
Foncière Atland, Stains, France
Photography
Camille Gharbi
Built area
11,000 m² including 7,000 m² for teaching areas and 4,000 m² for workshops areas
Structural engineer
Innovia
Environmental & MEP
VIZEA
Material
Mixed wood-metal frame for the "workshops" areas, wood post-beam structure type glued laminated timber and mixed wood-concrete floor for the "teaching" areas. Carpentry and adjustable aluminum sunshade. Aluminum curtain wall. Facade materials: prefabricated concrete panel, metal cladding and pre-gray wood cladding. Heating and cooling according to a principle of natural ventilation and night ventilation
Typology
Education, School
The Portuguese architecture firm BALA atelier has recently completed Almirante Reis Apartment, rehabilitation of an attic in a building dated 1906, in Lisbon, Portugal.
Project name
Almirante Reis Apartment ''Apartamento na Almirante Reis''
Architecture firm
BALA atelier
Location
Avenida Almirante Reis, Lisboa, Portugal
Photography
Ivo Tavares Studio www.ivotavares.net
Principal architect
Mariana Póvoa, Sílvia Rocio, Pedro Pedroso
Environmental & MEP engineering
Material
Wood, Brass, Tile, Stone
Tools used
AutoCAD, Adobe Photoshop, Adobe Lightroom
Typology
Residential › Apartment
A hotel under the barn: Its roots are underground, yet it boasts an amazing view: the hotel designed by noa* network of architecture in Fiè allo Sciliar was extended by embedding it in the terrain, offering guests a spectacular view and the feeling of being emerged in nature.
Architecture firm
noa* network of architecture
Location
Fiè allo Sciliar, South Tyrol (Italy)
Interior design
noa* network of architecture
Typology
Hospitality › Hotel, Wellness
Victor B. Ortiz Architecture: The tree house was designed to cope with and adapt to the site’s various physical and climatic conditions, allowing the user to control the built environment according to the external variables, thus promoting a seamless and integrated experience between architecture and nature.
Project name
Unfolding Memories Tree House
Architecture firm
Victor B. Ortiz Architecture
Tools used
Autodesk Revit, Rhinoceros 3D, Lumion 10
Principal architect
Victor B. Ortiz
Collaborators
Giancarllo Bruno, Guilherme Pulvirenti, Renata Leinemann
Visualization
Victor B. Ortiz Architecture
Typology
Residential › House

