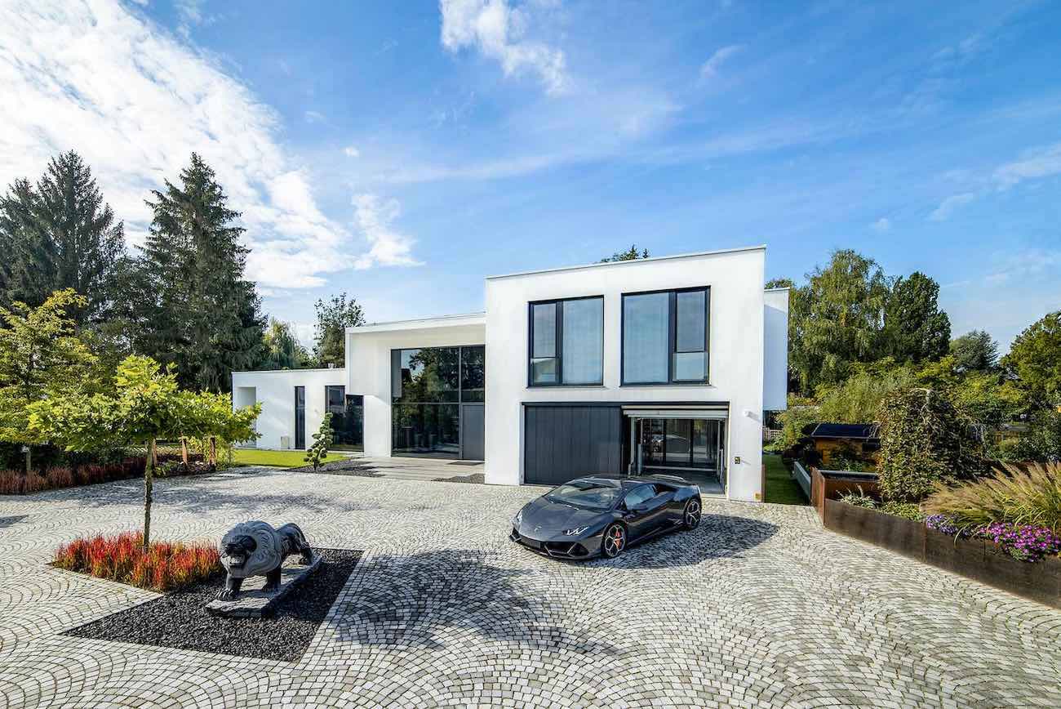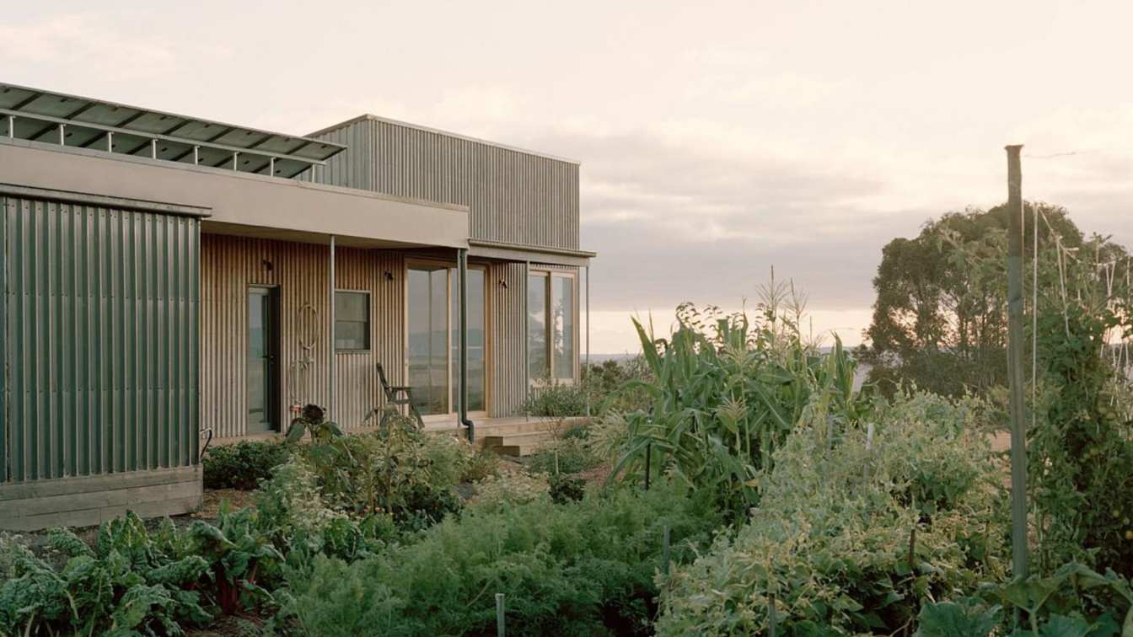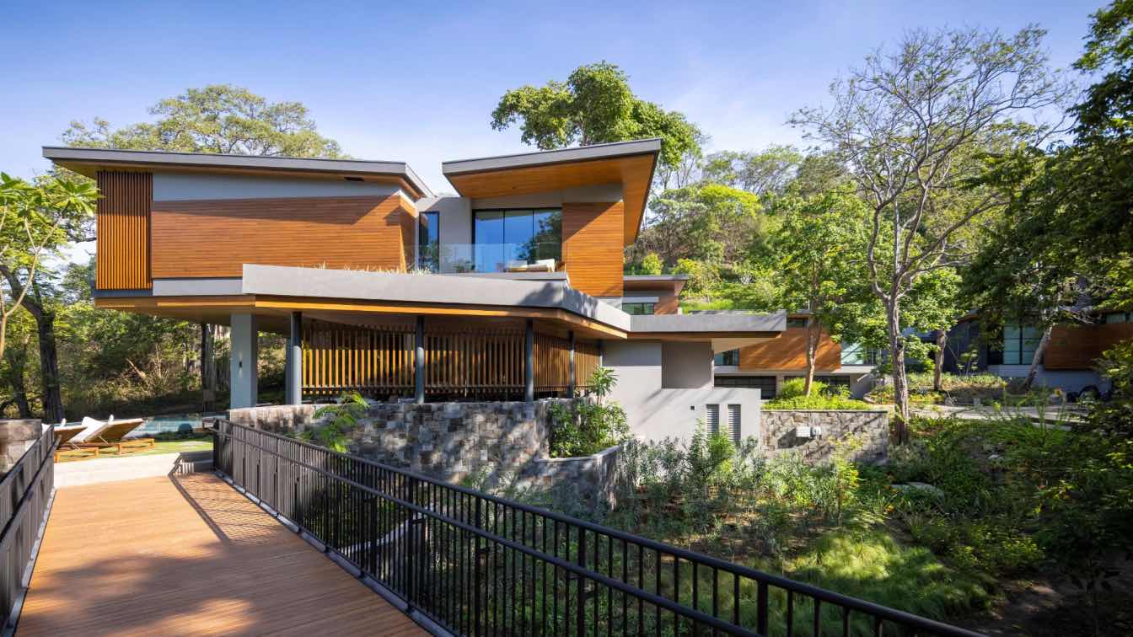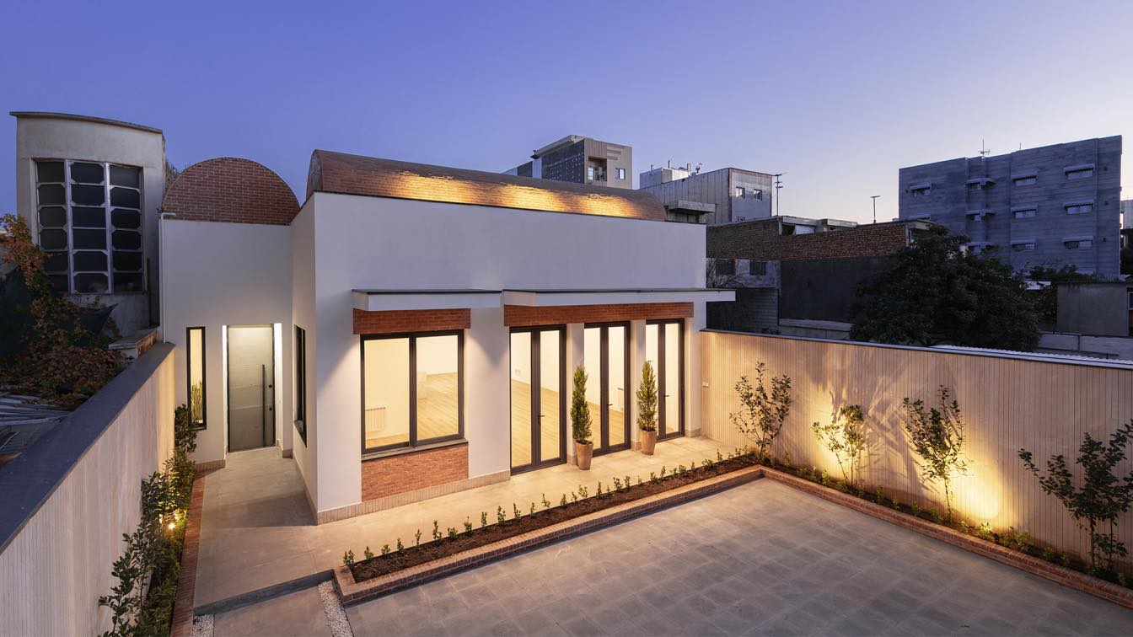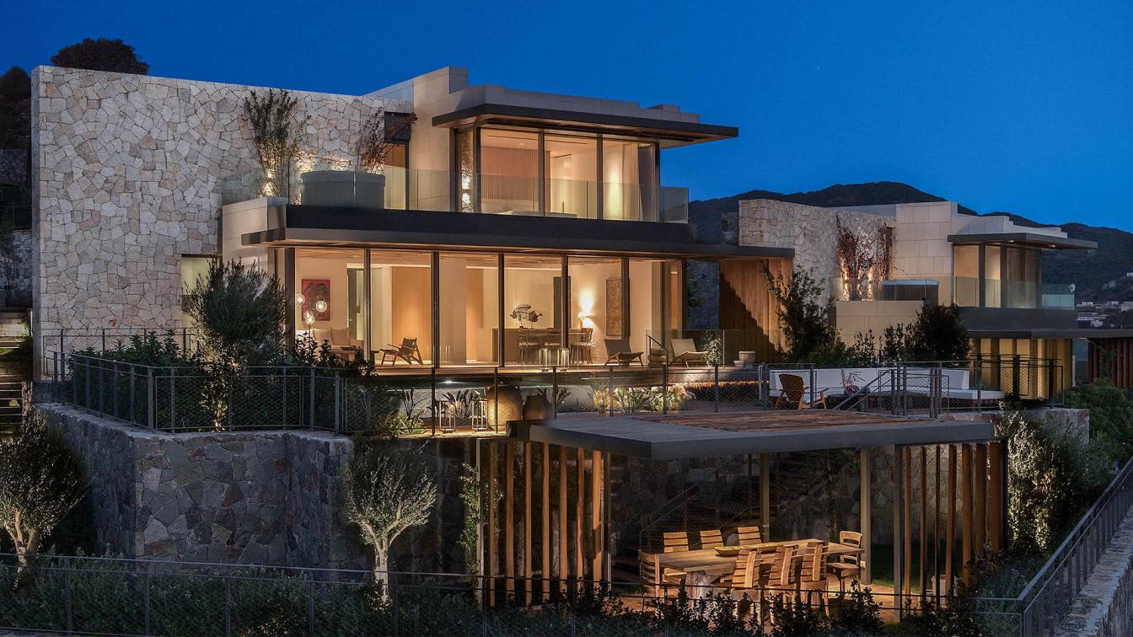Designed by UR Bau GmbH the construction of this house, a new Bauhaus-style building made completely in concrete, began in 2018.
The bright mind behind the architectural concept of the building belongs to the designer. An open-plan modern villa was designed with a contemporary vision. Wood and concrete are the materials that dominate the villa interiors. Custom made furniture pieces that bring raw and monolothic concrete interiors to life with a touch of softness.
Height in living and dining room: 6 m. A large window in the kitchen overlooks the swimming pool. A sculptural staircase leading to the first floor is made of concrete and crystal. Free cantilevered roof with terrace at 11 m. The villa with its geometric profile blends with nature around it and with the river flawing in front of the pool area.
 image © Betulla Studio
image © Betulla Studio
THE CAR LIFT IP1-CM MOB2 XL
Bespoke luxuries are expressed here in every detail but the “wow” effect comes with the disappearing car lift built by IdealPark an Italian company that brings the Made in Italy technology of car lifts all over the world.
 image © Betulla Studio
image © Betulla Studio
 image © Betulla Studio
image © Betulla Studio
 image © Betulla Studio
image © Betulla Studio
 image © Betulla Studio
image © Betulla Studio
 image © Betulla Studio
image © Betulla Studio
 image © Betulla Studio
image © Betulla Studio
 image © Betulla Studio
image © Betulla Studio
 image © Betulla Studio
image © Betulla Studio
 image © Betulla Studio
image © Betulla Studio
 image © Betulla Studio
image © Betulla Studio
 image © Betulla Studio
image © Betulla Studio
 image © Betulla Studio
image © Betulla Studio
 image © Betulla Studio
image © Betulla Studio
 image © Betulla Studio
image © Betulla Studio
 image © Betulla Studio
image © Betulla Studio
 image © Betulla Studio
image © Betulla Studio
 image © Betulla Studio
image © Betulla Studio
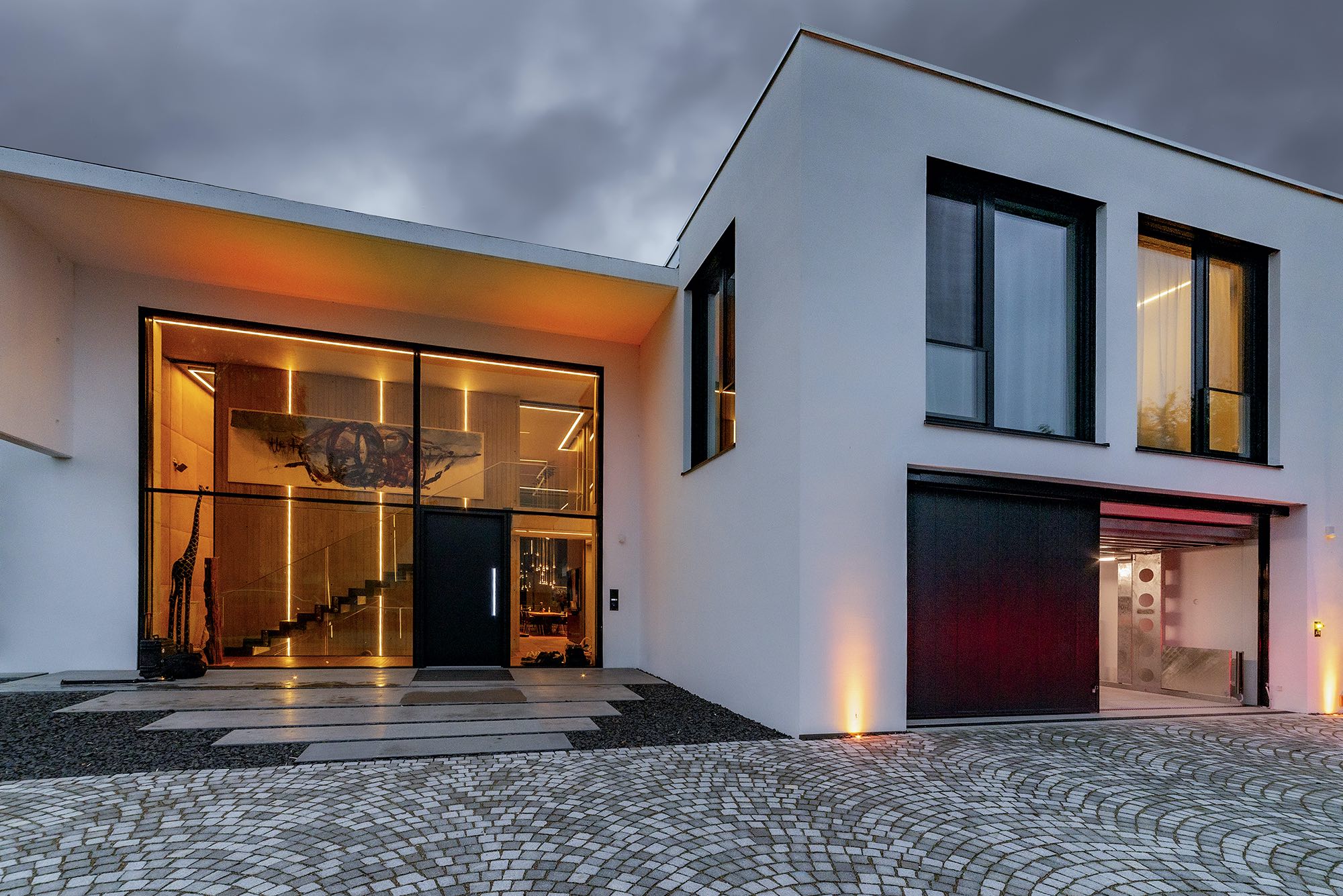 image © Betulla Studio
image © Betulla Studio
 image © Betulla Studio
image © Betulla Studio
Connect with the Ulrich Reitenberger Bau GmbH & IdealPark

