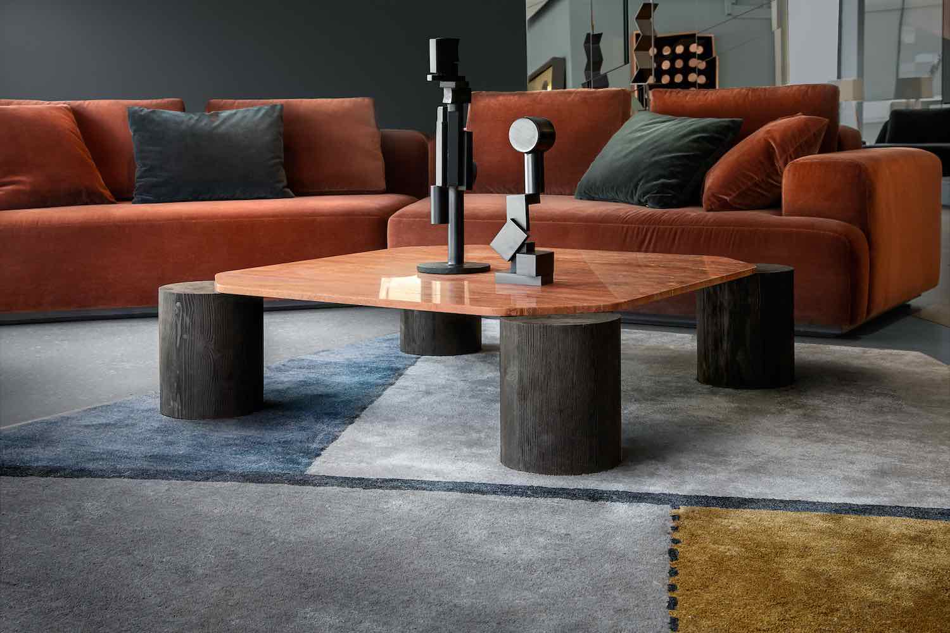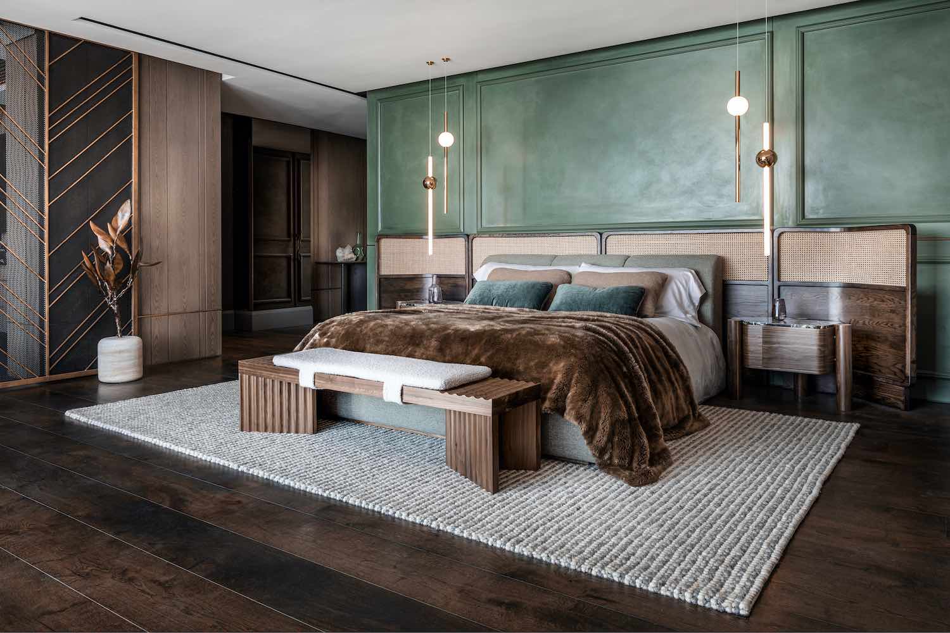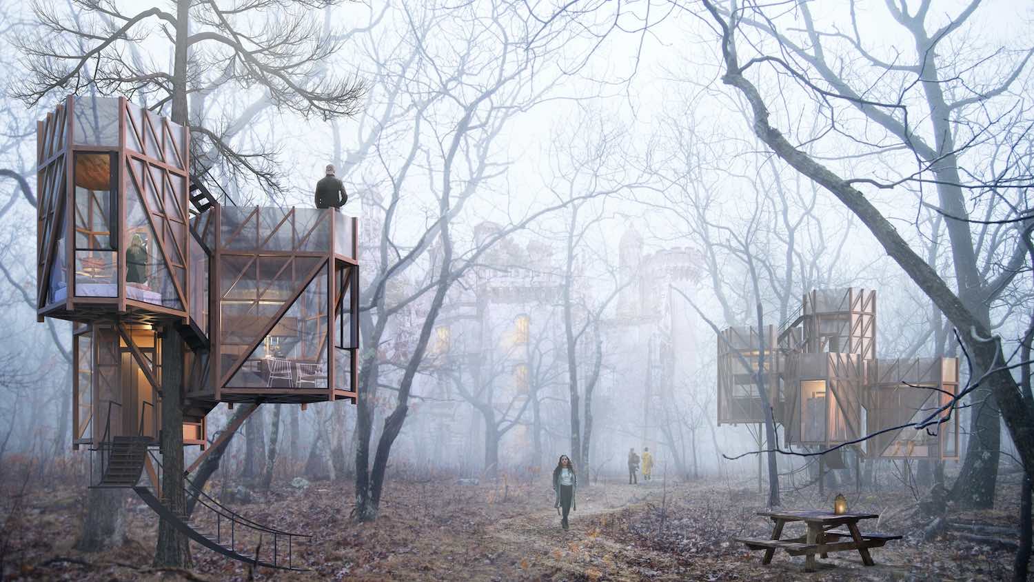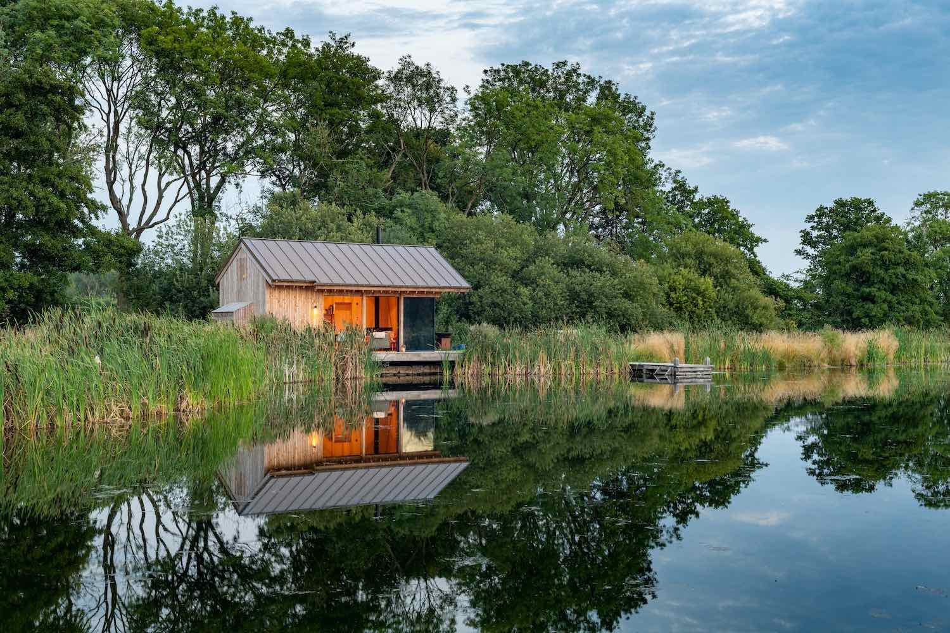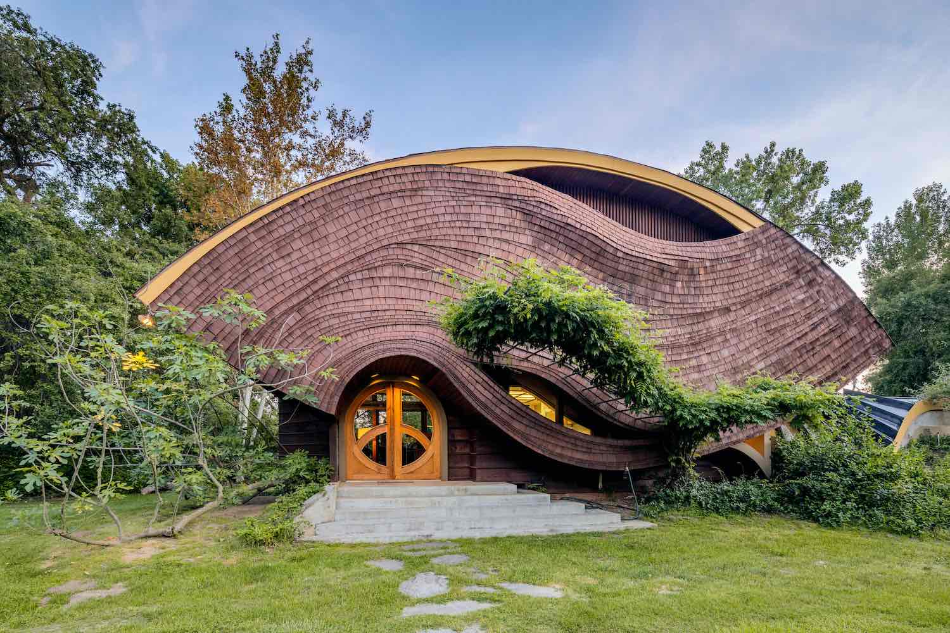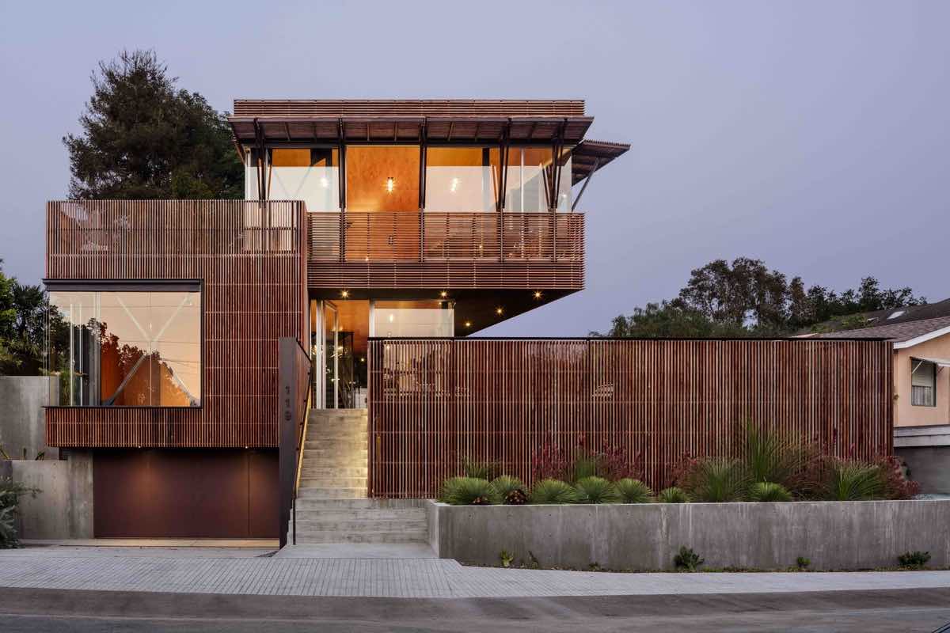Adam Court, sole designer for luxury artisanal brand OKHA immediately fell in love with the “Verde Magnifico” marble when he saw it. The stone’s visible layers of history speak to OKHA’s South African locality of cosmopolitan, polyglot and multi- cultural charm. Court conceived of Magnifico side and Magnifico coffee table together.
Product name
Magnifico Coffee Table and Magnifico Side Table
Product type
Coffee table and side table collection
Applications
Residential or commercial interior
Characteristics
Magnifico Side Table: Solid wire-brushed and Carbon-stained Larch timber legs paired with a Verde Magnifico tabletop. Magnifico Coffee Table: Solid wire-brushed and Carbon-stained Larch timber legs paired with a Flame Travertine stone tabletop
Format
Magnifico Side Table: Triangular tabletop with column shaped legs. Magnifico Coffee Table: square tabletop with cut-off corners and column shaped legs • Material: Timber and Marble
Material
Timber and Marble
Size
Coffee Table - 1100W x 1100D x 300H mm / Side Table - 500W x 500D x 500H mm
Color
Coffee Table: Flame red, / Side Table: Olive and Emerald green
Shape
Magnifico Side Table: Triangular tabletop with column shaped legs. Magnifico Coffee Table: square tabletop with cut-off corners and column shaped legs
Price
Magnifico Side Table: $2 620. Magnifico Coffee Table: from $3 920
Shown in solid Walnut, the FREQUENCY bench has sculpted ripples carved on either side of a smooth seat plateau which can also be tailored with a simply fitted padded seat.
Product name
Frequency Bench
Use
Living room, Kitchen, Patio, Entrance hall
Applications
Residential or commercial interior
Characteristics
Shown in a Solid Walnut Timber, Frequency Bench can be made from Ash, Oak or Walnut in a selected range of finishes
Format
Timber with sculpted ripples carved on either side of a smooth seat plateau which can also be tailored with a simply fitted padded seat
Size
1793W x 380D x 410H mm
Color
Timber coloured. Padded seat can be upholstered from a broad palette of leather or fabric
Shape
Sculpted seat with two legs either side
Studio Shanil led by Shanil Riyaz has designed ''The Enchanting Nest'' a concept for a tree house modle in southwestern France.
Project name
The Enchanting Nest
Architecture firm
Studio Shanil
Tools used
AutoCAD, Autodesk 3ds Max, Rhinoceros 3D, Adobe Photoshop
Principal architect
Shanil Riyaz
Design team
Shanil Riyaz & Maria Eapen
Built area
Module 01 = 65 m³, Module 02 = 100 m³
Visualization
Studio Shanil
Status
Proposed concept (competition)
Designed by Rye, East Sussex-based architecture practice RX Architects, The Lake Cabin is located in Brabourne, South East England.
Project name
The Lake Cabin
Architecture firm
RX Architects
Location
Brabourne, South East England
Photography
Ashley Gendek
Tools used
Nikon D850, Nikkor 24mm wide angle lens
Principal architect
Rob Pollard
Design team
RX Architects
Collaborators
Chartwood Joinery
Interior design
RX Architects
Landscape
Marian Boswall Landscape Architects
Structural engineer
Price & Myers LLP
Construction
Coastview Construction LTD
Manufactures
Maxlight, Aurubis, Russel wood, Vado, Hansgrohe, Duravit, Inopra
The Creek House is nestled amidst a wooded thicket of honeysuckles, cottonwoods and sycamores on over 6 acres near the base of the Sierras and Sequoia National Park,yet only 20 minutes from Fresno Yosemite airport. Designed by famed architect Arthur Dyson, this free form design is a stunning representation of organic architecture that focuses on ce...
Location
Sanger, California, United States
Tools used
Adobe Photoshop, Lightroom
Photography
Stephan Alvin
Project name
The Creek House
Architecture firm
Arthur Dyson Architects
Principal architect
Arthur Dyson
The Santa Barbara based architecture studio ShubinDonaldson has designed "Skyline Residence" in Santa Barba, California. The Contextural Contortionist: What if a home could realize great potential views and enhance its oceanside suburban context? Fully utilizing the site, the main living areas sits on the top 3rd floor with panoramic Pacific Ocean...
Project name
Skyline Residence
Architecture firm
ShubinDonaldson
Location
Santa Barba, California, USA
Photography
Jeremy Bitterman
Principal architect
Robin Donaldson
Construction
Channel Island Construction
Material
Wood, Glass, Metal
Typology
Residential › House

