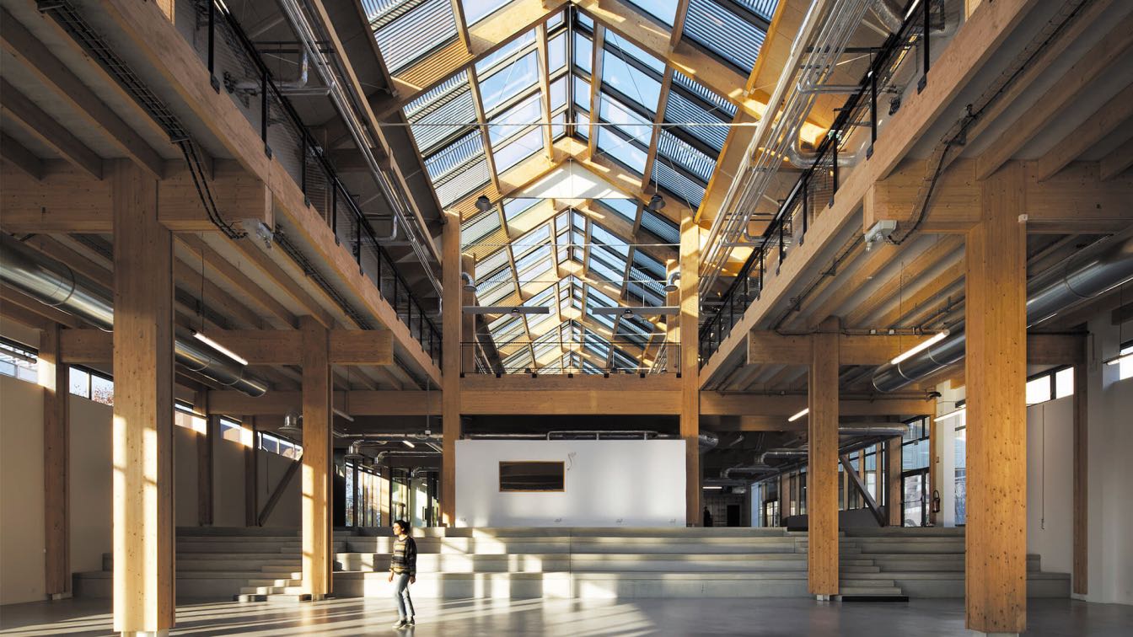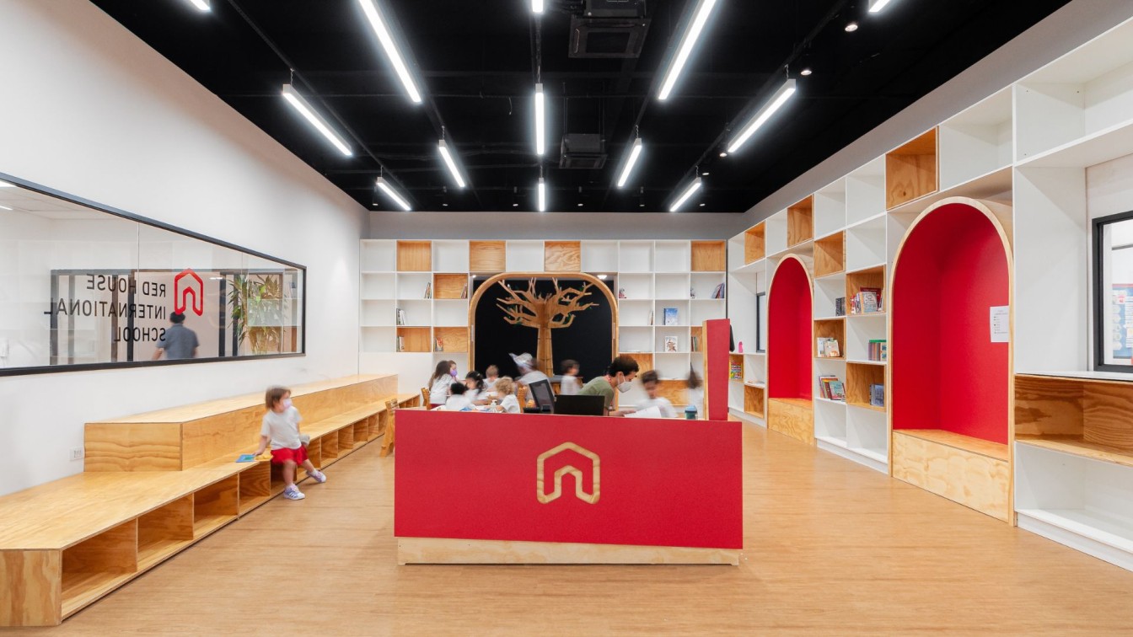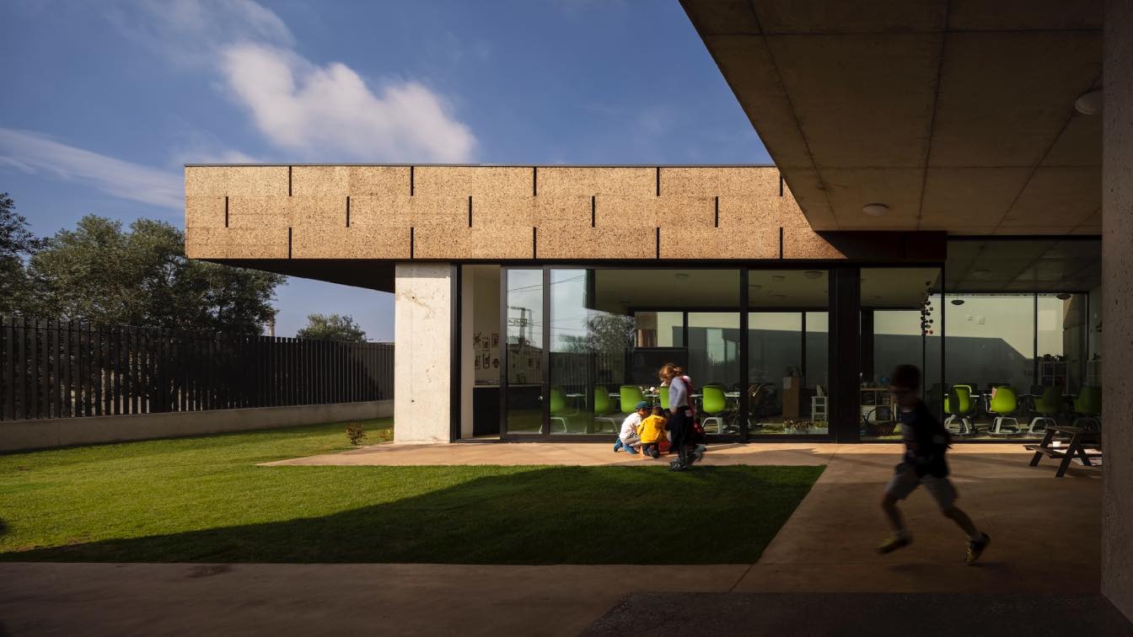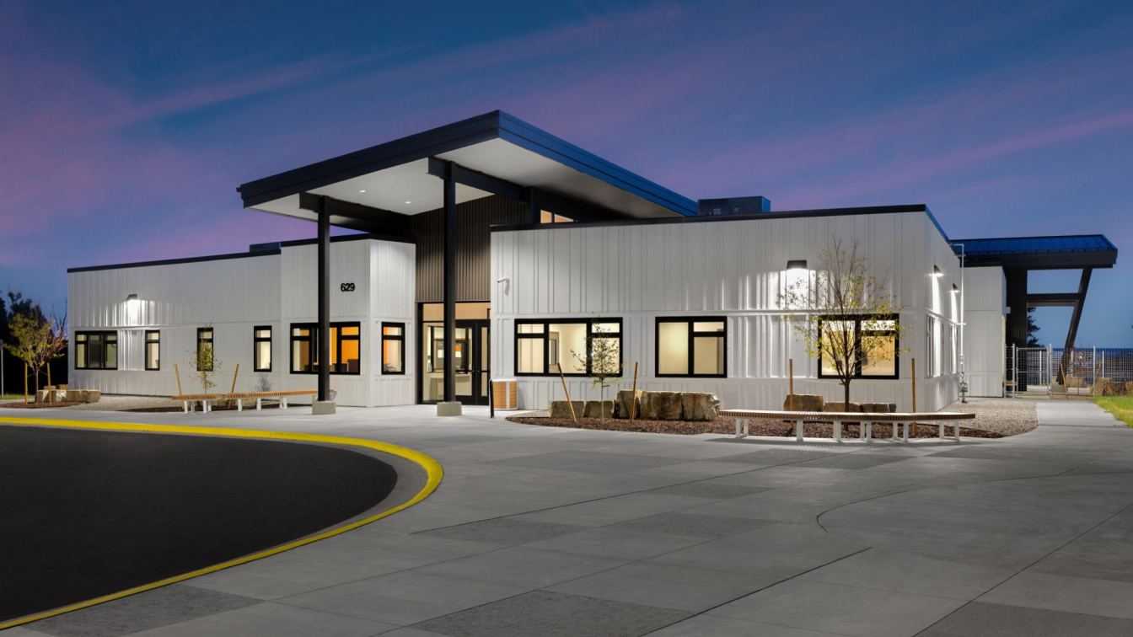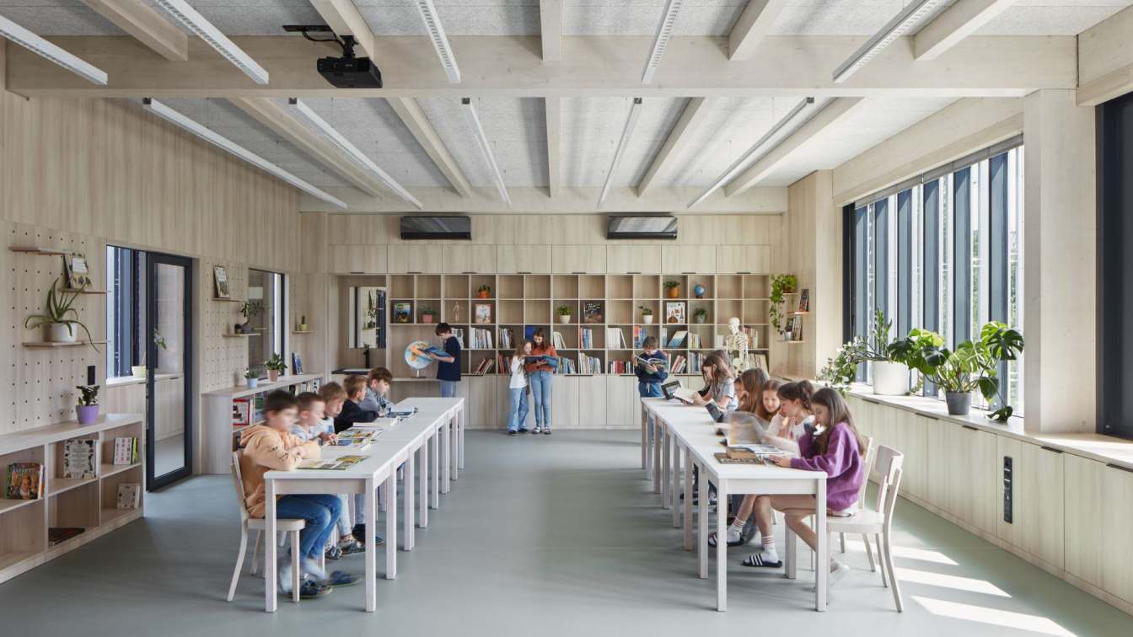“L’Industreet”, Campus for teaching and apprenticeship in industrial trades
In Stains (Seine-Saint-Denis), near Paris, the site was exemplary of the franchised city made up of hangars and warehouses, often regarded as disparaging urban elements. The project led by Atelier WOA (Wood Oriented Architecture), with architectural and urban as well as social and societal objectives, transformed a neglected parcel of land into a dynamic living space.
From the tram station, which offers a connection with Paris, and beyond the sole parcel concerned WOA has succeeded in providing the entire site with an urban design made up of various modes of traffic and destinations in an open and readable space.
Two CAC40 French companies Engie R&D, in search of new facilities, and of Total, which wanted to create a school – L’Industreet – has allowed WOA to bring urbanity and architecture in what was a derelict area.
 image © Camille Gharbi
image © Camille Gharbi
Engie had specific needs – a large hall, industrial research laboratories, offices – while Total is implementing government policy to involve CAC40 companies in education, especially for school teens and young adults drop outs.
In order to bring elements of the city and create an urbanity, WOA relied on a principle of densification of functions, which allowed the creation of public spaces and a park, freeing up land space permitting the design of a plaza in the continuity of the station.
More specifically, the approach taken is to create a service center - parking and restaurant - accessible to the various entities of the Campus, the main two tenants occupying their own side of the park. Here, in the project’s relationship with the neighborhood, the word campus is quite appropriate as it defines more than just the parcel and the new buildings. In fact, Engie and Total decided to leave some public space open, a small plaza at the junction of all modes of mobility.
The sum of these elements perfectly integrated create an urban environment directly connected with the tram station.
 image © Camille Gharbi
image © Camille Gharbi
Focus on L’industreet
L'Industreet is not a typical French school but a place for apprenticeship in industrial trades, with real end customers, which explains the large delivery area.
The training center is organized around the patio. Inside, the industrial vocabulary of the area is reinterpreted through a large hall - permitted by a 25m beam - topped with a glass roof, as a Parisian passage would be. This amplitude made it possible to remove all columns and offer great versatility to the hall, the bleachers / stairs not only allowing to compensate the slope of the ground but also making all kinds of cultural, sport or school related events possible.

image © Camille Gharbi
Based on these social and societal intentions, in good understanding with Total, WOA has developed a program that promotes versatility and flexibility: the classrooms can be converted into offices and conversely, the distribution between classrooms and offices can be easily reconfigured according to needs, meeting rooms are accessible to students.
Only a few spaces have a specific function but almost all lend themselves to multiple usages, allowing the reconversion of the interior upon a new tenant’s arrival. In this case, even the signage is adaptable and can be removed and replaced. This underline thinking has produced spaces more flexible than in a traditional school, as the courses are more focused on the professional aspect.
 image © Camille Gharbi
image © Camille Gharbi
Materials
Wood, which contributes to WOA’s signature, is here implemented as a vocabulary variation, as evidenced by the apparent structure. The variety of materials – wood, metal, concrete – assigned to the right place at the right time, has allowed the project to remain economically sound.
This triptych of raw materials underlines the materiality of the project. The fluids, the structure, the networks, all are apparent, thus offering a clear take on the architecture. The building being in itself a source of education, implementation of the technical elements has been particularly looked after.
Last but not least, WOA has made the daring bet to create furniture designed to wear out and to be replaced by the students. In fact, all the furniture’s blueprints were given to the school's fablab for this purpose.









The mastery of the architectural project requires the mastery of its manufacture. It is with this conviction that Samuel Poutoux and Rémi Crozat, architects, joined forces in 2012 with Marc-Henri Maxit, economist and carpenter contractor, to create a resolutely multidisciplinary structure called WOA, acronym for Wood Oriented Architecture.
Of the three partners, two already have had solid experience in wood framing and timber construction. Samuel Poutoux developed a concept of wooden office built by Real estate developer Nexity and, at a time when this technology was still not widely used in France, Marc-Henri Maxit had initiated many projects in solid wood panels (CLT).
Nonetheless, the associates quickly turned to mixed construction systems, where wood no longer has an exclusive place even if it continues to play a central role. For WOA, constructive rationality guides the use of materials according to the contexts, programs or requests of clients or contracting authorities.
The agency's approach is characterized by the desire to solve spatial and construction problems, and by the confidence that materiality generates architecture. The control of all construction issues also allows the control of construction costs. WOA's experience in this area has demonstrated the soundness and relevance of its proposals.
If ecology is an intrinsic component of WOA’s architecture, a bureau that has structured and developed around the wood material, its role is however not confined to that of skilled technicians: the mix of programs and structures, the interweaving of constructive and functional elements, the understanding of regulations as much as ecological concerns as well as spatial, financial or constructive constraints shape their architectural expression and vocabulary.
The partners, now four in number with the arrival of Julien Déchanet in 2019, adopt collective logics to respond to projects requiring a substantial agency size and WOA regularly joins forces with Vincent Lavergne’s office when subjects demand.

