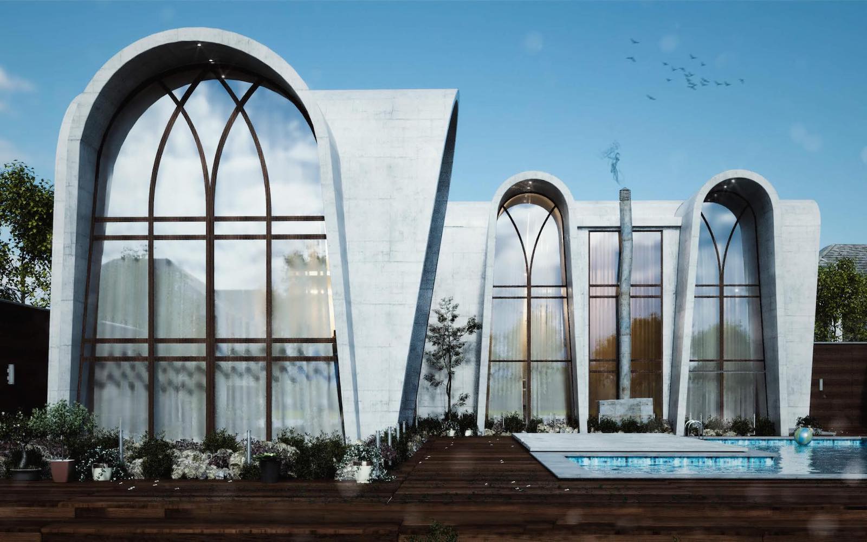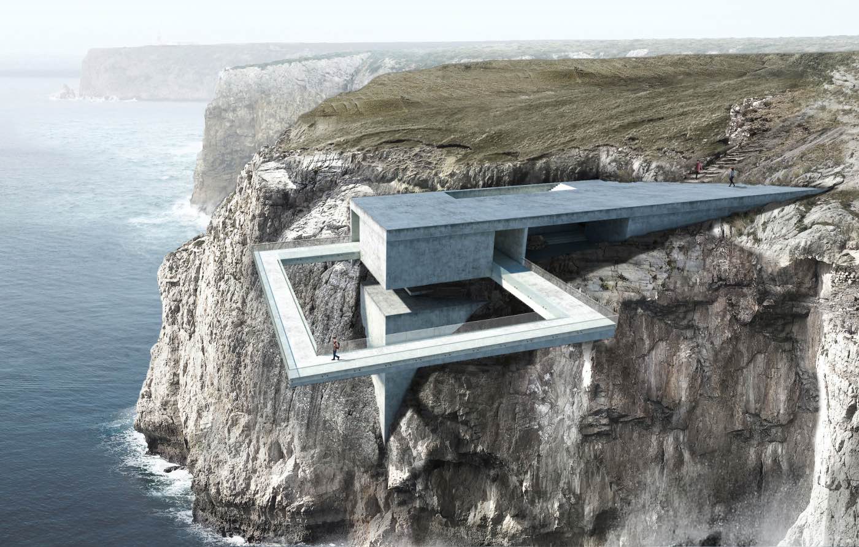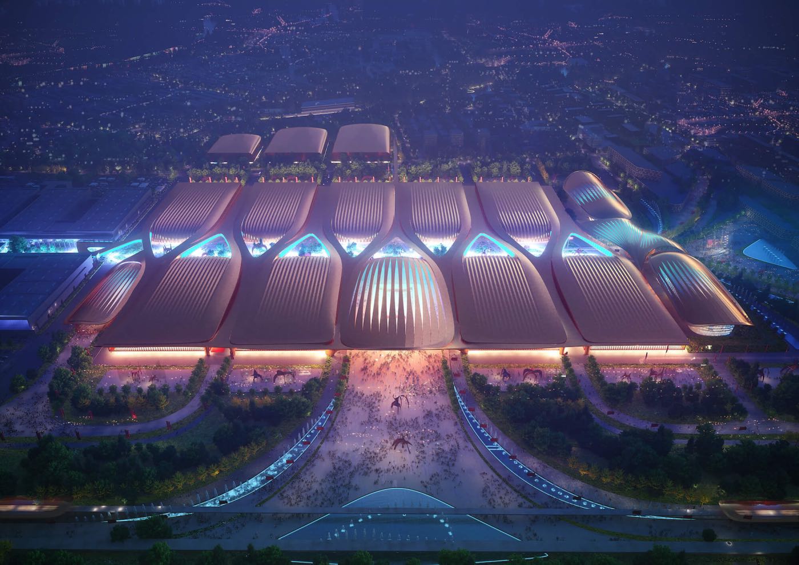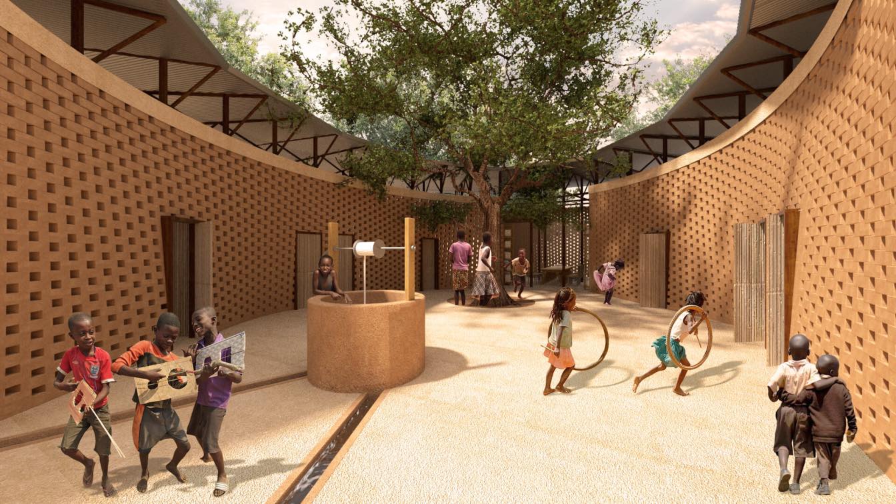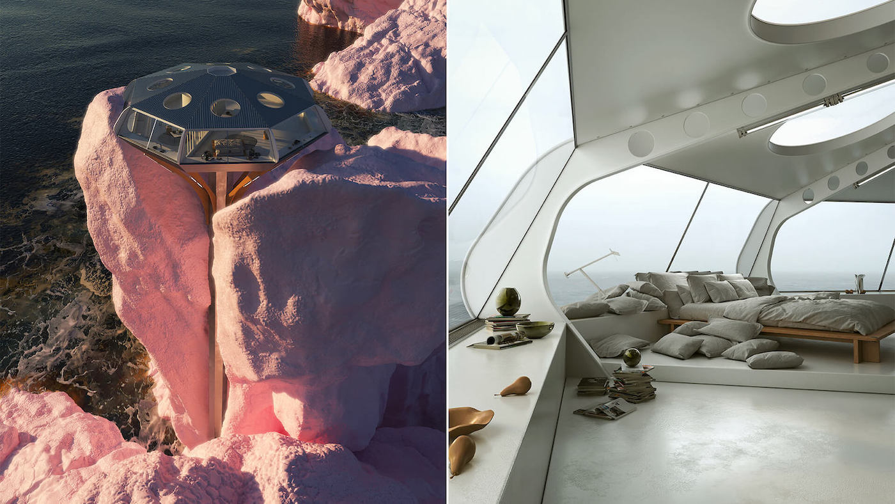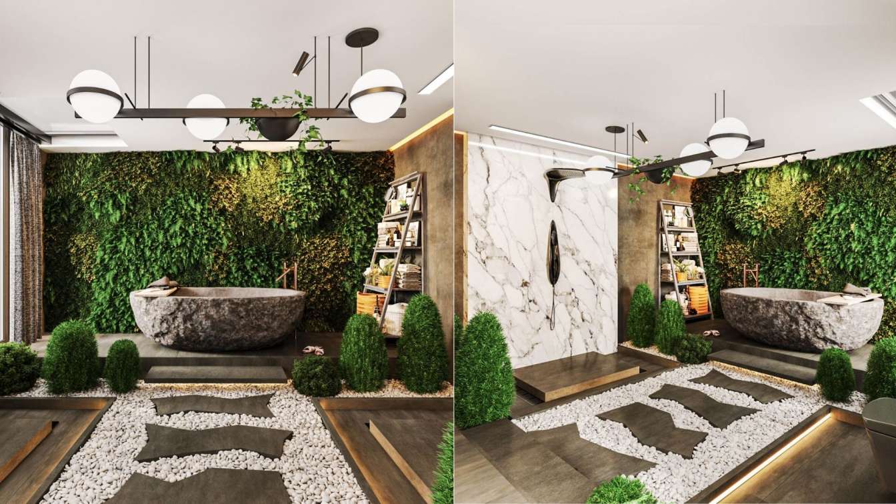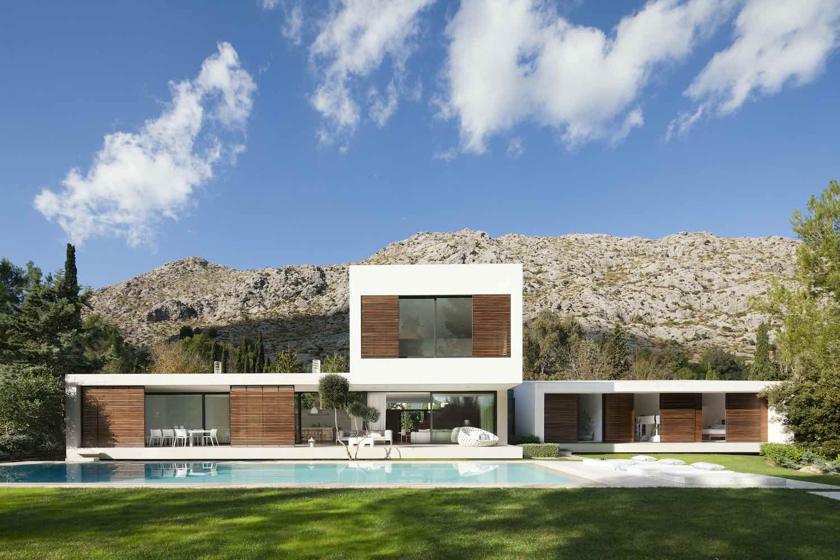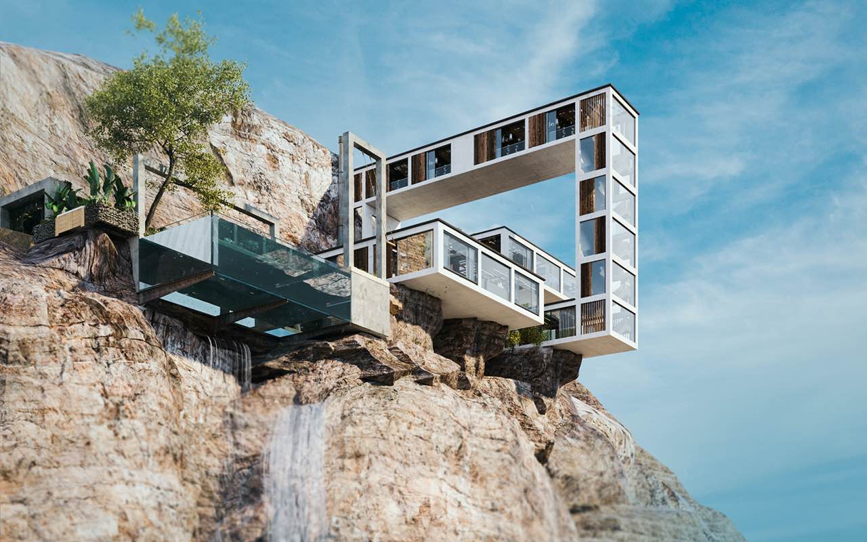Milad Eshtiyaghi: The design of this project was formed with Iranian architectural patterns to have the identity of Iranian architecture. The main material of the project is exposed concrete and for some parts of wooden louvers have been used to create a canopy.
Project name
Concrete House
Architecture firm
Milad Eshtiyaghi
Location
Lavasan, Tehran Province, Iran
Tools used
AutoCAD, Autodesk 3ds Max, V-ray, Adobe Photoshop
Principal architect
Milad Eshtiyaghi
Visualization
Milad Eshtiyaghi
Typology
Residential › House
Designed by Architecture Visualization Studio Atelier Monolit,“Beyond the Edge” is a proposal for the international architecture competition “Site Landmark” located near Cabo de San Vicente, in the Algarve, southern Portugal.
Project name
Beyond the Edge
Architecture firm
Atelier Monolit
Location
Sagres, Algarve, Portugal
Tools used
SketchUp, V-ray, Adobe Photoshop
Principal architect
Vlad Andrei Popa & Ioan Ralea-Toma
Design team
Atelier Monolit - Vlad Andrei Popa & Ioan Ralea-Toma
Visualization
Atelier Monolit - Vlad Andrei Popa & Ioan Ralea-Toma
Typology
Site Landmark › Visitor Center
Zaha Hadid Architects announced winner of the design competition to build Phase II of the International Exhibition Centre in Beijing. As the cultural, academic and civic centre of China, Beijing has also developed into one of the world’s centres of communication and scientific research.
Project name
Beijing’s International Exhibition Centre, China
Architecture firm
Zaha Hadid Architects
Principal architect
Patrik Schumacher
Design team
Patrik Schumacher, Eduardo Camarena, Enoch Kolo, Che-Hung Chien, Felix Amiss, Genci Sulo, I-Chun Lin, Jiaxing Lu, Juan Liu, Mariana Custodio dos Santos, Meng Zhao, Michael On, Nastasja Mitrovic, Nicolas Tornero, Ying Xia, Zheng Xu
Visualization
Atchain, Slashcube, Brick Visual
Tools used
Autodesk 3ds Max , V-ray, Adobe Photoshop
Typology
Cultural › Exhibition
Sophia Michopoulou: Augmented reality as an intuitive tool for construction. This proposal aims to use augmented reality (AR) technology as a tool for construction, engaging and guiding the community through the building process.
Project name
Collaborative Nest
Architecture firm
Sophia Michopoulou & Foteini Bouliari
Location
Marsassoum, Sédhiou, Senegal (Coordinates:12°49’52.2”N 15°58’37.4”W)
Principal architect
Sophia Michopoulou & Foteini Bouliari
Design team
Sophia Michopoulou & Foteini Bouliari
Visualization
Sophia Michopoulou & Foteini Bouliari
Tools used
Rhinoceros 3D, Grasshopper, GhPython, V-ray, Adobe Photoshop, Adobe Illustrator
Typology
Educational › Elementary School
Anthony Authié, founder of Zyva studio and Charlottz Taylor, founder of Maison de Sable presents their second collaboration, « Neo-Chemosphere », a dreamlike project homage to John Lautner who design in 1960 a crazy alien spaceship house in Los Angeles.
Project name
Neo-Chemosphere
Architecture firm
Zyva studio, Maison de Sable
Location
Massif des Calanques, Marseille, France
Tools used
Autodesk 3ds Max , V-ray, Adobe Photoshop
Principal architect
Anthony Authié, Charlottz Taylor
Design team
Anthony Authié, Charlottz Taylor
Visualization
Zyva studio, Maison de Sable
Typology
Residential › House
Natural bathroom idea by Omid Merkan: This 33 square-meters bathroom is designed in a modern style, and as much as possible tried to maintain the connection between indoor and outdoor space.
Project name
Green Bathroom
Architecture firm
Omid Merkan
Tools used
Autodesk 3ds Max, V-ray, Adobe Photoshop
Principal architect
Omid Merkan
Visualization
Omid Merkan
Designed by Mallorca-based architecture studio Miquel Lacomba Architects, La Font 61 House located in La Font 61 , Pollença, Mallorca, Spain.
Project name
La Font 61 House
Architecture firm
Miquel Lacomba Architects
Location
La Font 61, Pollença, Mallorca, Spain
Photography
Mauricio Fuertes
Principal architect
Miquel Lacomba
Design team
Miquel Lacomba
Interior design
Miquel Lacomba
Structural engineer
Matias Nicolau
Supervision
Miquel Lacomba Architects
Visualization
Miquel Lacomba
Tools used
AutoCAD, SketchUp, Vray
Typology
Residential, House
The Iranian Architect & Interior designer Milad Eshtiyaghi has recenty designed "Mountain House a family cliff house that located in Quadra Island, British Columbia, Canada.
Project description by architect:
The idea of the design start from the base that was already there on the site of th...

