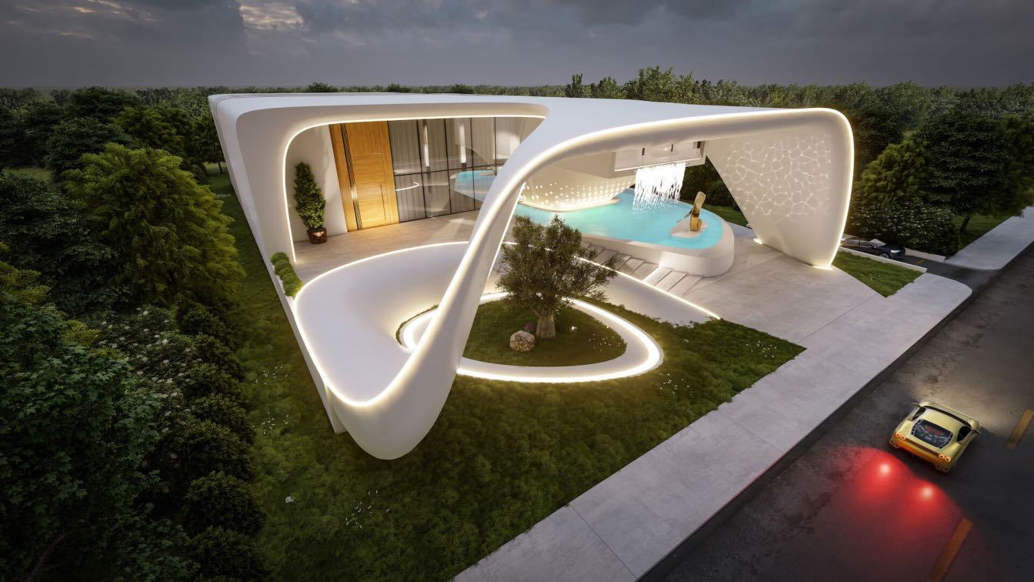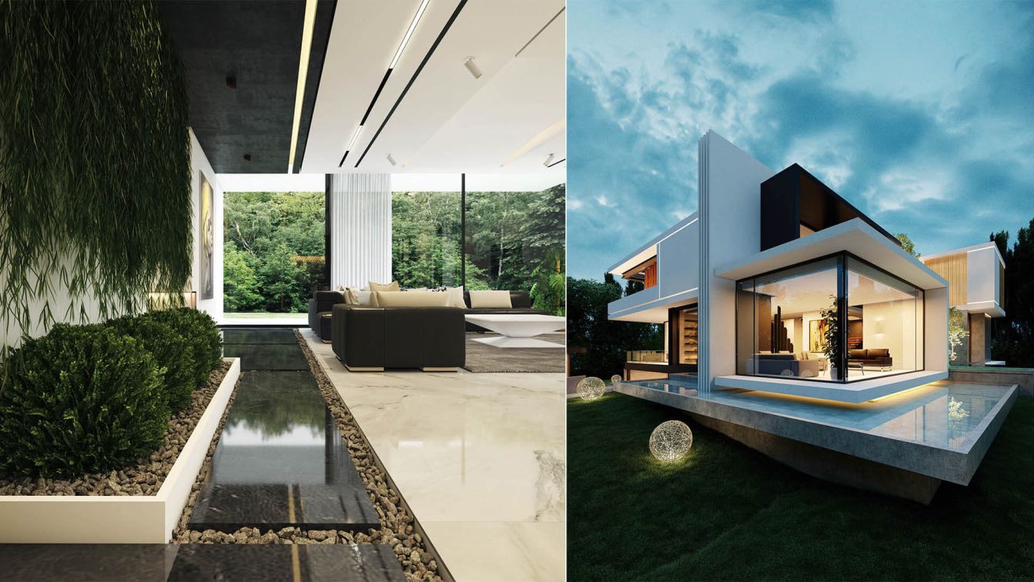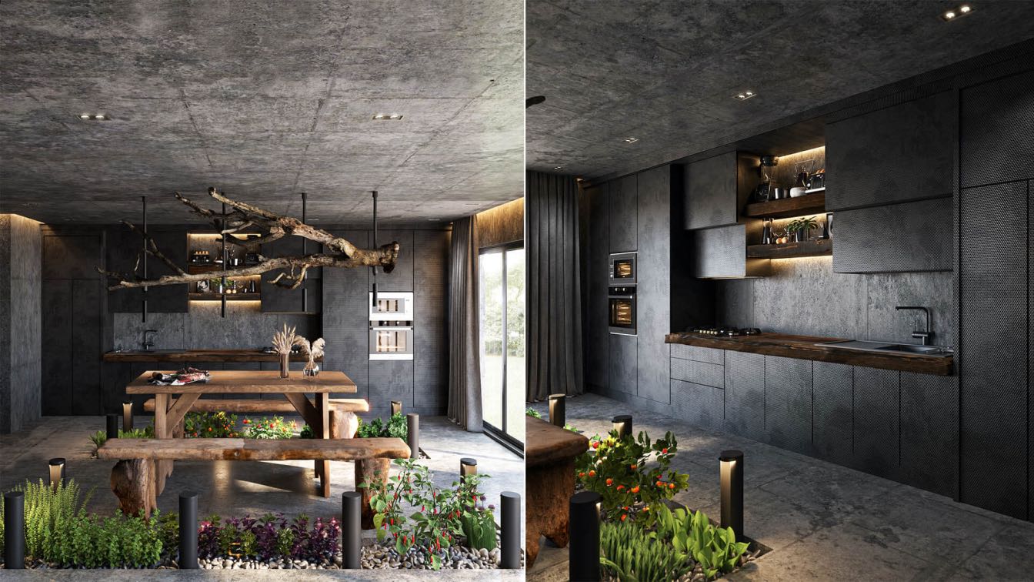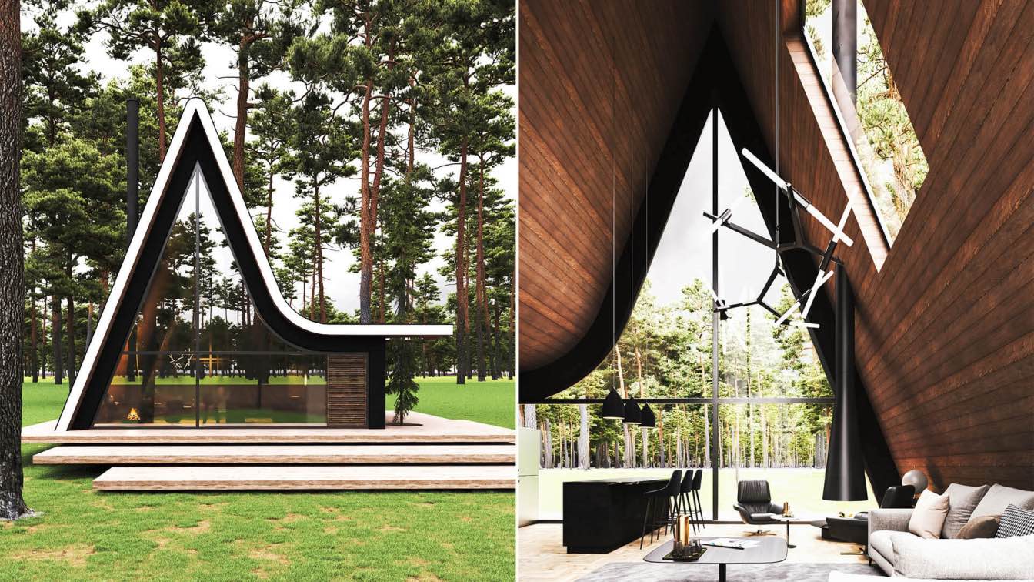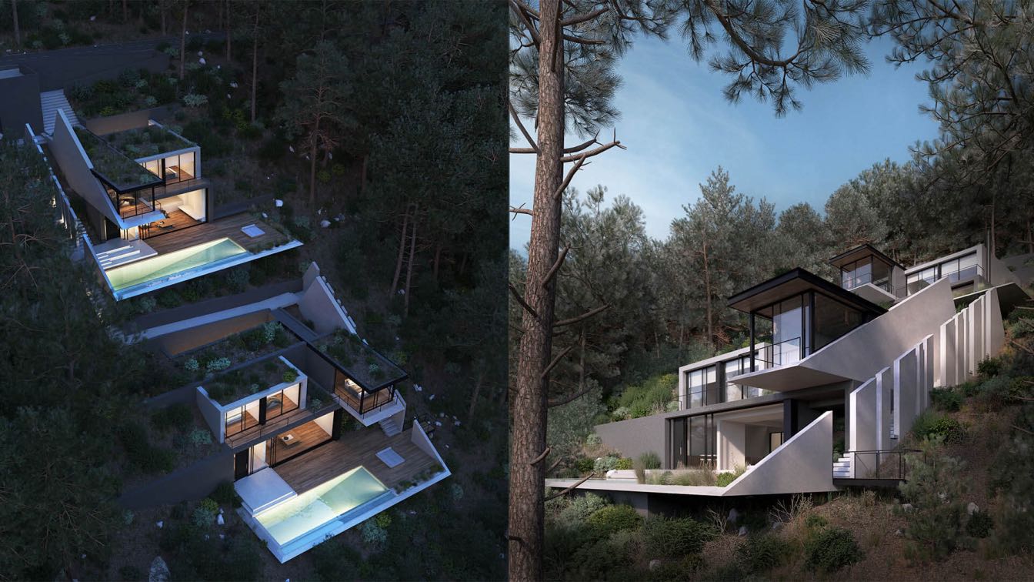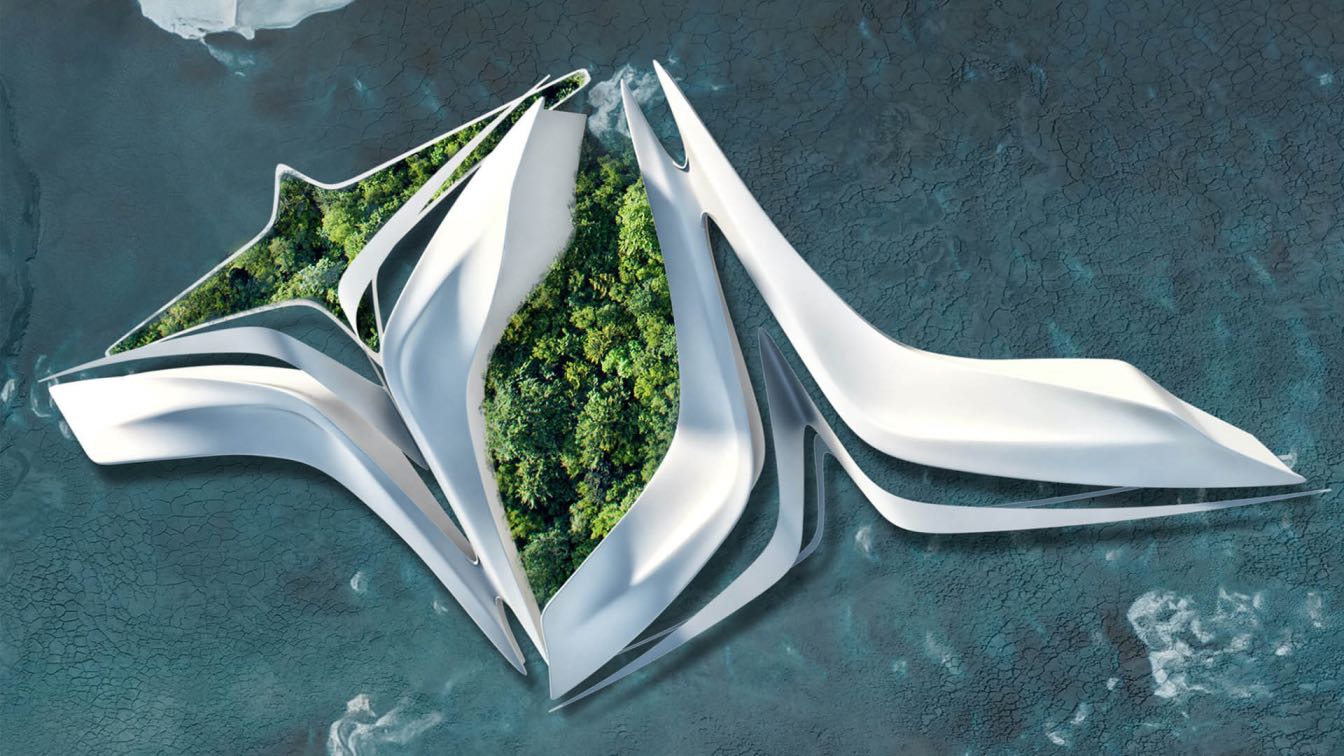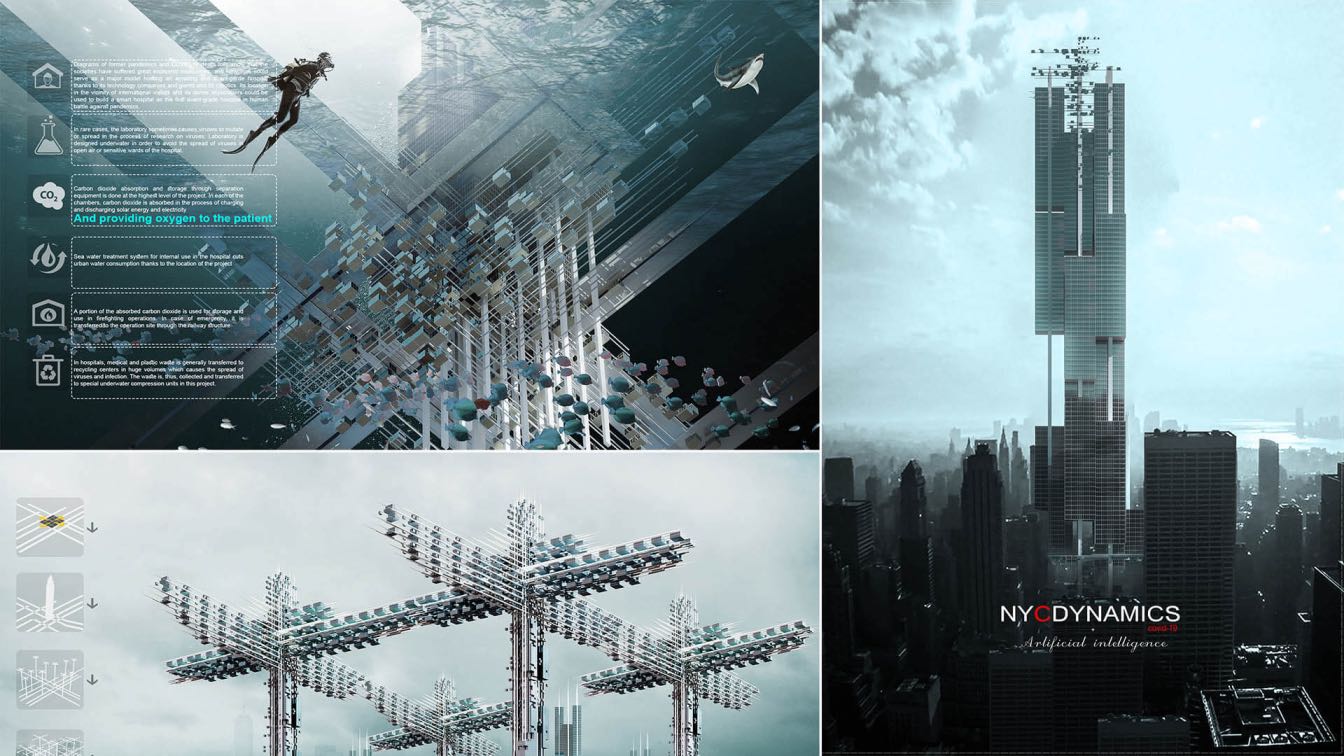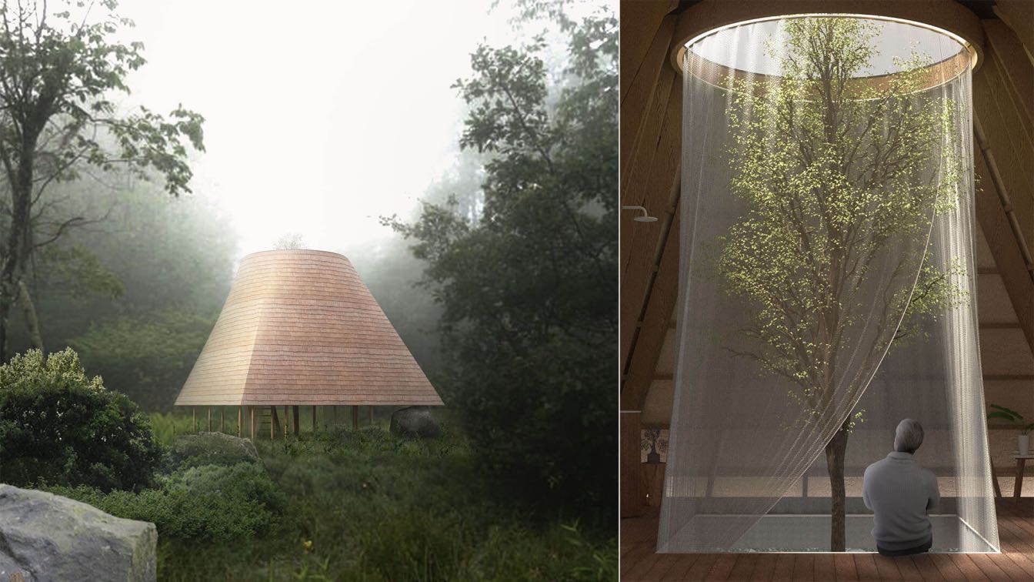The White Pearl Villa's main concept is to create a shell which provides shading to the house with an opening to provide natural sunlight to the olive tree and the main entrance, linking the stairs with the shell in fluid design.
Project name
White Pearl Villa
Architecture firm
Omar Hakim
Tools used
Rhinoceros 3D, Grasshopper, V-ray, Lumion, Adobe Photoshop
Principal architect
Omar Hakim
Typology
Residential › House
For exterior design, the client was personally interested in combining different volumes and materials. Due to the location of the project and being in an open environment, it has been tried that the constituent materials a combination of materials that are in harmony with the nature around them and instill a sense of freshness in the viewer.
Project name
Combination Villa
Interior design
Amir Abbas Habibi
Location
Roslyn Heights, New York, USA
Principal designer
Amir Abbas Habibi
Collaborators
Amir Abbas Habibi (Exterior & Interior Design)
Material
Concrete, Stone, Glass, Wood
Visualization
Amir Abbas Habibi
Tools used
AutoCAD, Autodesk 3ds Max, V-ray, Adobe Photoshop
Status
Under construction
Typology
Residential › House
Omid Merkan: Green kitchen, Vegetables in the heart of the kitchen. This kitchen is designed with a new approach and new materials, but the aspect of function and culture is also considered. The combination of concrete and natural metal materials for the body of cabinets next to wood, which is an integral part of Gilan culture and native houses.
Project name
Green Kitchen
Architecture firm
Omid Merkan
Tools used
Autodesk 3ds Max, V-ray, Adobe Photoshop
Principal architect
Omid Merkan
Visualization
Omid Merkan
Typology
Residential › House
Milad Eshtiyaghi: The location of this project is in Shawneetown, Illinois. In designing the form of this project, due to the climate of the site, we designed it to be sloping so that the slope rises from the ground and after forming the form of the house.
Project name
Illinois House
Architecture firm
Milad Eshtiyaghi Studio
Location
Shawneetown, Illinois, USA
Tools used
AutoCAD, Autodesk Revit, Autodesk 3ds Max, V-ray, Adobe Photoshop
Principal architect
Milad Eshtiyaghi
Visualization
Milad Eshtiyaghi Studio
Typology
Residential › Cabin House
Amfialos Residences at Amoni, Greece, designed by Gavalas Architects demonstrate two private villas situated in a plot of 55% steep cliff, totally adjusted to this unique natural environment.
Architecture firm
Gavalas Architects
Location
Mikro Amoni, Corinth, Greece
Tools used
Autodesk 3ds Max, V-ray, Adobe Photoshop
Principal architect
Antonis Gavalas
Design team
Barbara Kourti, Anastasia Nikolopoulou, Savvas Plytas, Thomais Zorba, Katerina Karagiannakidou, Karnesis Anastasios
Collaborators
Antonis Gavalas, Mech Kataskevastiki
Visualization
CAD Monkeys
Status
Under Construction
Typology
Residential › House
Miroslav Naskov / Mind Design: The Futuristic Garden is a concept design for a green community space on water. The form of the structure resonates with the interplay between soft and sharp edges.
Architecture firm
Mind Design
Location
Dubai, United Arab Emirates
Tools used
Autodesk Maya, Rhinoceros 3D, V-ray, Adobe Photoshop
Principal architect
Miroslav Naskov
Visualization
Miroslav Naskov
Typology
Garden, Park, Futuristic Building
The planet has gone through numerous crises due to destructive human activities. As a result of human overpopulation, the cities are getting larger, and the human problems are increasing in number and diversity.
Project name
NYC Dynamics
Architecture firm
Sayeh Architecture Studio
Location
New York City, USA
Tools used
AutoCAD, Autodesk 3ds Max, V-ray, Lumion, Adobe Photoshop
Principal architect
Abolfazl Malaijerdi
Client
New York Municipality
Typology
Commercial › Office
Inspired by Cambodia’s traditional Khmer housing, the new retreat hut reinforces the significance of the gable roof with a uniform roof erected around a raised platform for living. The potential of the hut on stilts not only prevents flooding but also threads lightly onto the landscape.
Architecture firm
Temporary Office
Location
Pepper Road Phnom Voar, Cambodia
Tools used
Rhinoceros 3D, V-ray, Adobe Illustrator, Adobe Photoshop, Adobe InDesign
Principal architect
Xiaokang Feng; Yee Foo Lai (Vincent); Douglas Lee
Built area
20 m² per hut (multiple huts possible)
Visualization
Temporary Office
Status
International Competition. Unbuilt. 1st Prize Winner (International Competition organized by: Bee Breeders and The Vine Retreat)

