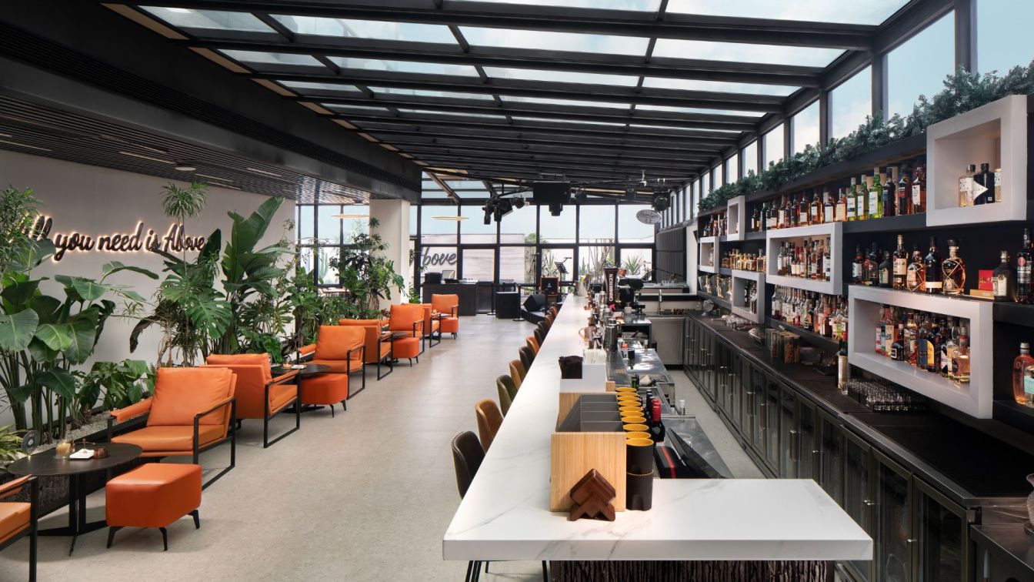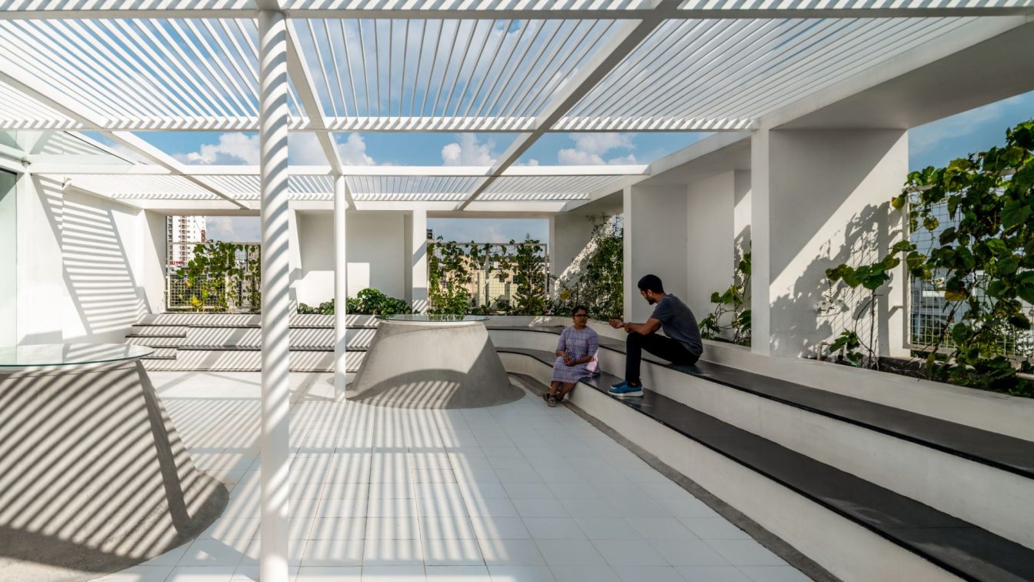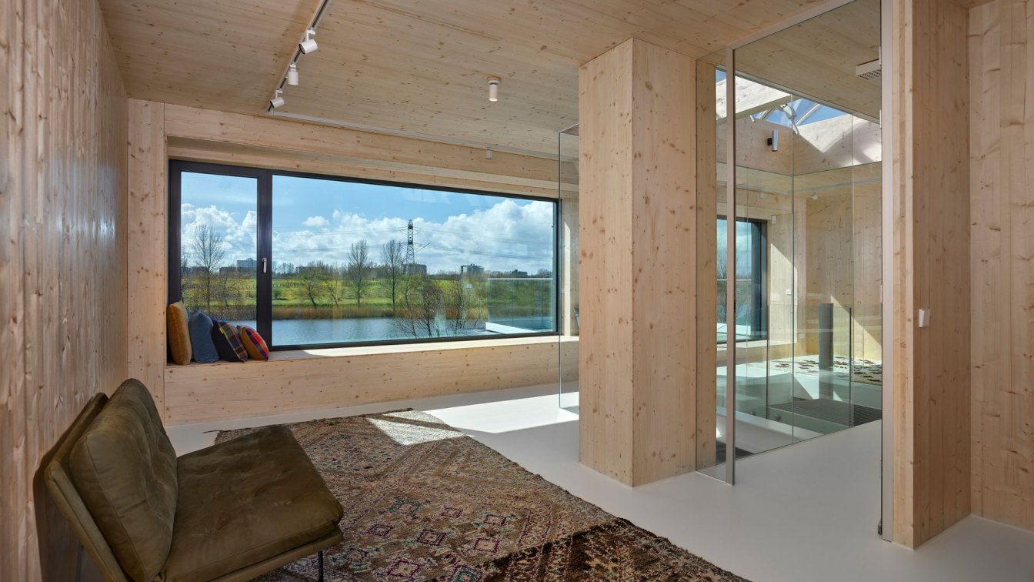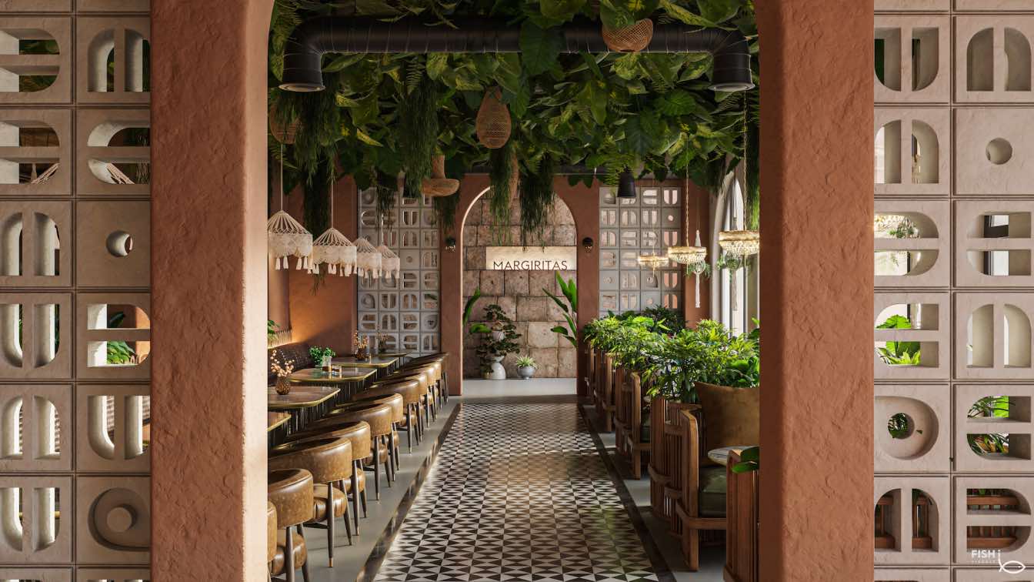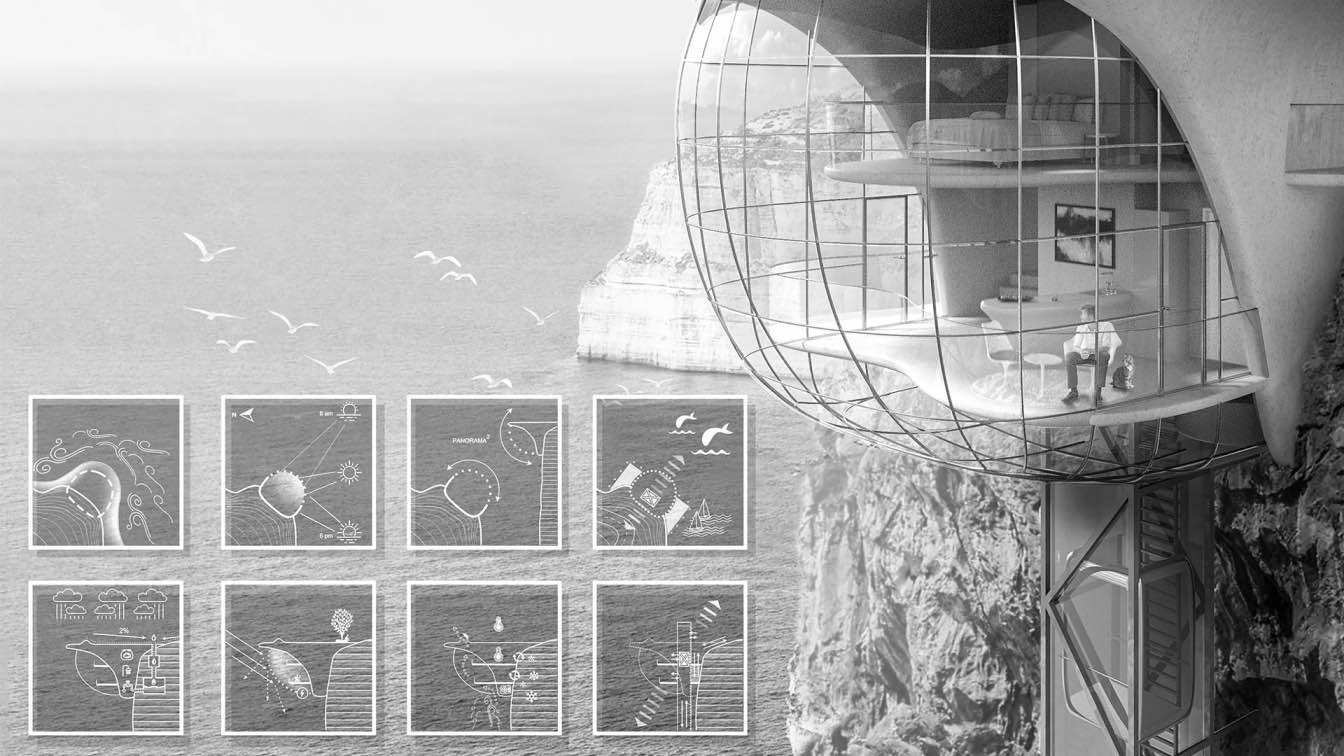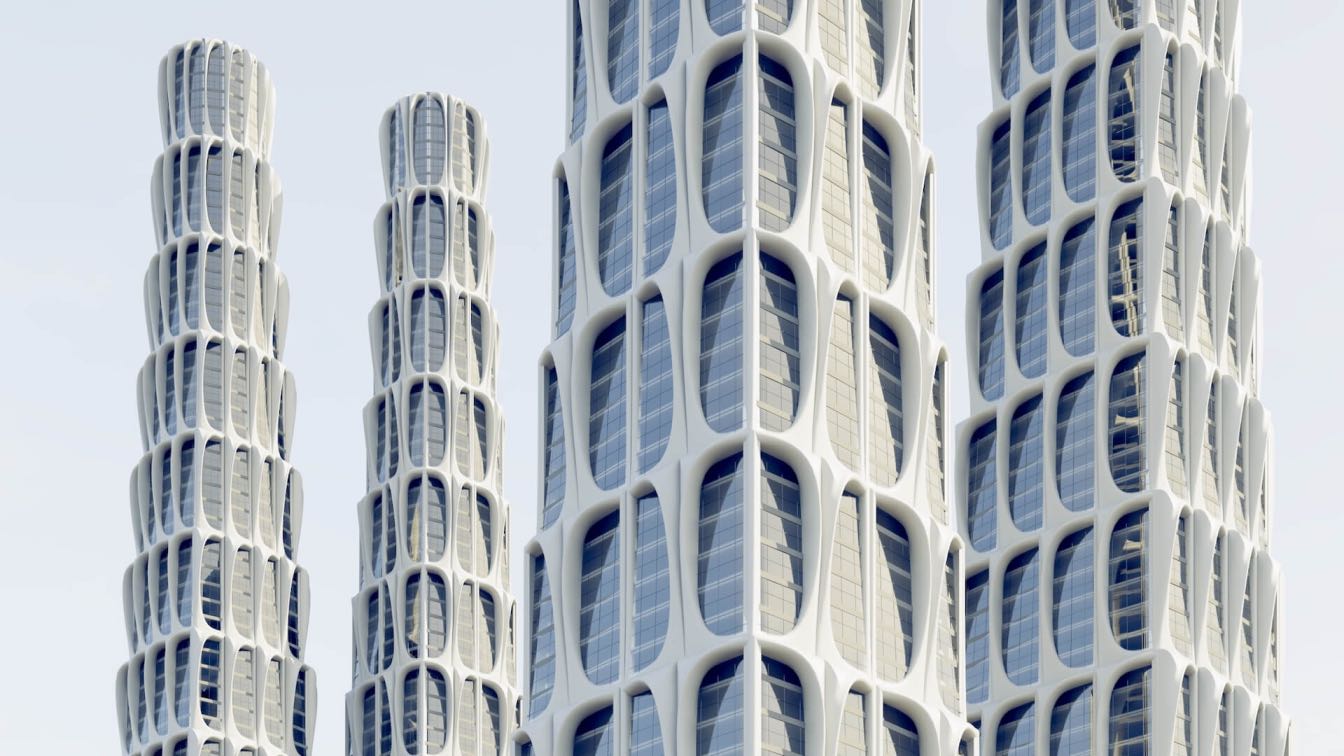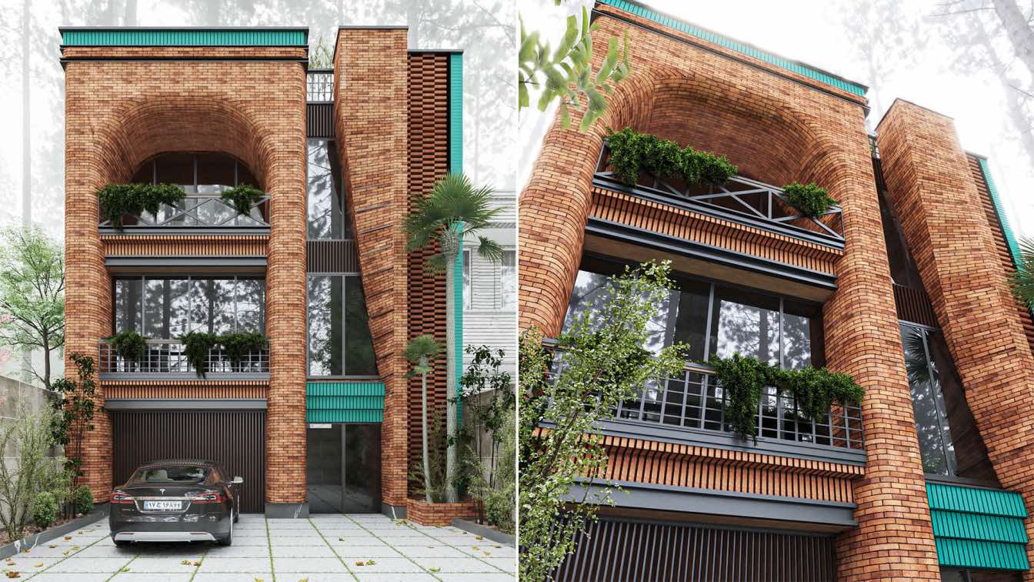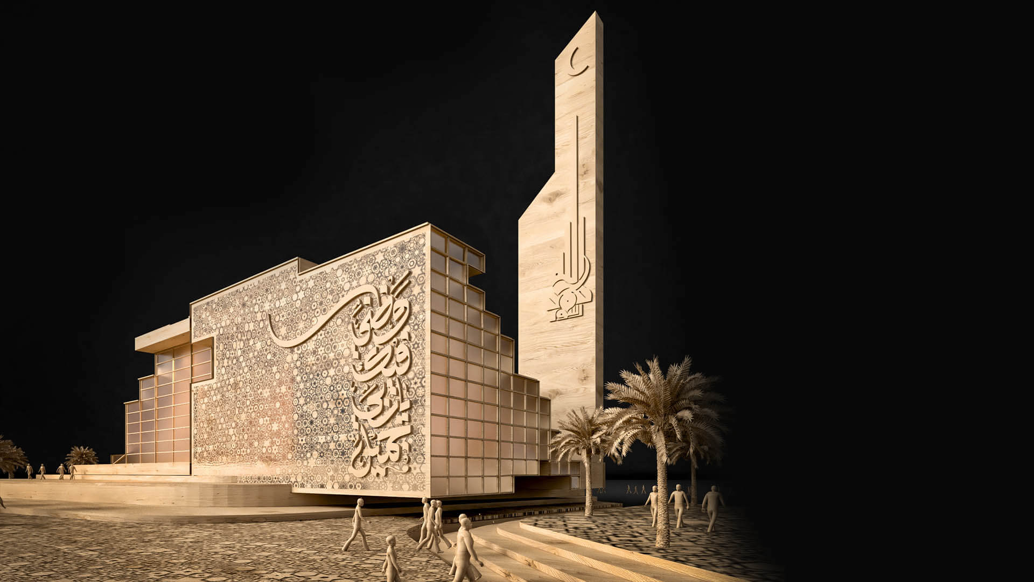The Bar & Restaurant "Above" is located in the Yubei district of Chongqing, a bustling metropolis in southwestern China. Nestled atop a three-story shopping mall, the venue offers a retreat from the urban buzz with stunning views over the city and the surrounding mountains. The design sought to create a space that was both modern and welcoming whil...
Project name
Above Bar & Restaurant
Architecture firm
+A- (PArchM)
Location
Chongqing, China
Design team
David Derksen, Mohammed Rahmoun
Interior design
+A- (PArchM)
Built area
910 m² (9795 ft²)
Site area
950 m² (10225 ft²)
Material
Glass, Terrazzo Tiles, Plaster, Steel, Stone
Tools used
AutoCAD, Autodesk 3ds Max, Rhinoceros 3D, Vray, Photoshop, Illustrator, Indesign
Typology
Hospitality › Restaurant & Bar
This project came to our studio in 2018 as a refurbishment, extension & interior modification project. A single storey old house on a plot size of 50’ x 80’ that was being used as an office space. The entrance patio was the reception, bedrooms were meeting/discussion/conference rooms and the store room worked as server room. The brief was to rework...
Location
Bangalore, India
Photography
Studio Suryan//Dang
Principal architect
Anisha Menon & Sabyasachi Routray
Design team
Indulekha Paul, Anisha Menon, Sabyasachi Routray
Structural engineer
Radins Engineers Pvt. Ltd
Environmental & MEP
Yash Con Pvt. Ltd
Construction
Solid Ground Constructions Pvt. Ltd.
Tools used
AutoCAD, SketchUp, Vray, Adobe Photoshop, Illustrator, Indesign
Material
RCC structure with Post tension slab & beams with exposed concrete ceiling and columns, Solid concrete block masonry with plastering and paint, Aluminium framed windows with double glazed vacuum toughened glass, vitrified flooring, Laminated wood flooring
Typology
Commercial › Office Building
The brief was to create an additional floor on top of the existing home that was designed by JAM* architecten fifteen years ago. The new space needed to be flexible for all the members of the family to use. The addition needed to be multi-functional so that it could accommodate their personal and professional lives while always having a connection...
Project name
Villa Vollebregt
Architecture firm
JAM* architecten
Location
IJburg, Amsterdam, Netherlands
Principal architect
Jeroen Mensink
Design team
Salomé Suárez Vilas, Stefanos Filipas, Shane Kemp, Cas Bollen
Collaborators
Mina Abouzahra
Interior design
Mina Abouzahra
Structural engineer
Woodteq, Strackee
Construction
Vesting Bouw
Supervision
JAM* architecten
Tools used
Revit, AutoCAD, Illustrator, Indesign, Vray
Material
Wood, CLT, aluminium, glass, steel
Typology
Residential › Villa
The design was inspired by nature and the Mexican desert mood. After the surveying the site, the plan was re-designed to be used as a single large space, and the place had openings in the form of arches, so all of this was used to generate a pattern that was used in the walls, partitions and wooden stand.
Project name
Margiritas restaurant and bar
Architecture firm
Fish I Visuals
Tools used
Autodesk 3ds Max 2020, V-ray 5.1, Itoo Forest Pack, Railclone
Principal architect
Moamen Mahmoud
Visualization
Mr. Salem Bin Mahfudh
Client
Mr. Salem Bin Mahfudh
Status
Under Construction
The blue whale stands for its size, beauty and the diversity in our nature. The eternal lines of the waves of the water can also be found in the building. When we came up with the idea, we were inspired by the body structure of a blue whale with the hard scales that we use as our supporting structure (reinforced concrete) and the furrows that we in...
Location
Blue Grotto, Malta
Tools used
Autodesk Revit, AutoCAD, Rhinoceros 3D, Adobe Photoshop, V-ray
Principal architect
Dill Khan M.Eng
Visualization
Dill Khan & Zian Zhu
Client
The Cliff Hut competition D&A Publishers
Status
Concept - Design, Competition Proposal
Typology
Residential › House, Futuristic Architecture
Ali Goshtasbi Rad: The idea here is to create a form whose base is a square and follows the lines of the surrounding streets and rises to a circular shape which is an ideal form for wind force resistance.
Project name
Concept 1806 Square to Circle Tower
Architecture firm
AGR Studio
Visualization
Ali Goshtasbi Rad
Tools used
SketchUp, V-ray
Principal architect
Ali Goshtasbi Rad
Typology
Commercial › Office
The Brick House project is an attempt to restore traditional Iranian values. By combining cultural values and modern architecture, Sara and Soode Nemati presented a duplex house with a modern Iranian urban life approach in Golestan, Iran
Architecture firm
IVAN Architects
Tools used
AutoCAD, Autodesk 3ds Max, V-ray, Adobe Photoshop
Principal architect
Sara and Soode Nemati
Design team
Sara and Soode Nemati
Visualization
IVAN Architects
Status
Under Construction
Typology
Residential › House
The Islamic Centre of Babylon is a project where the history and future getting along with each other. It’s a place to meet, discuss, express your ideas. I always saw that the Islamic centers is more than just a typical building that you read about the Islamic views. I
Project name
Babylon Islamic Centre
Architecture firm
Visuality Studio
Tools used
Autodesk 3ds Max, V-ray, Adobe Photoshop
Principal architect
Yasser Agha
Collaborators
Zinah Alallaf
Client
Babylon Investment Department
Status
In progress, under discussion
Typology
Religious Architecture

