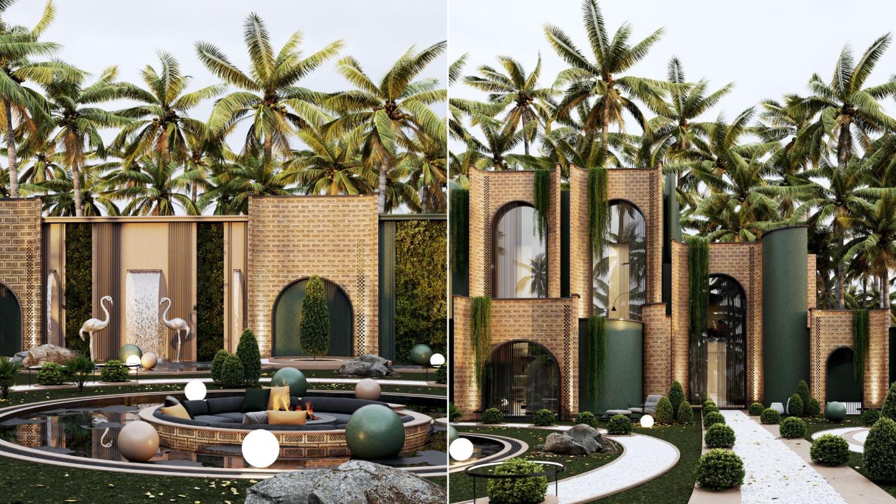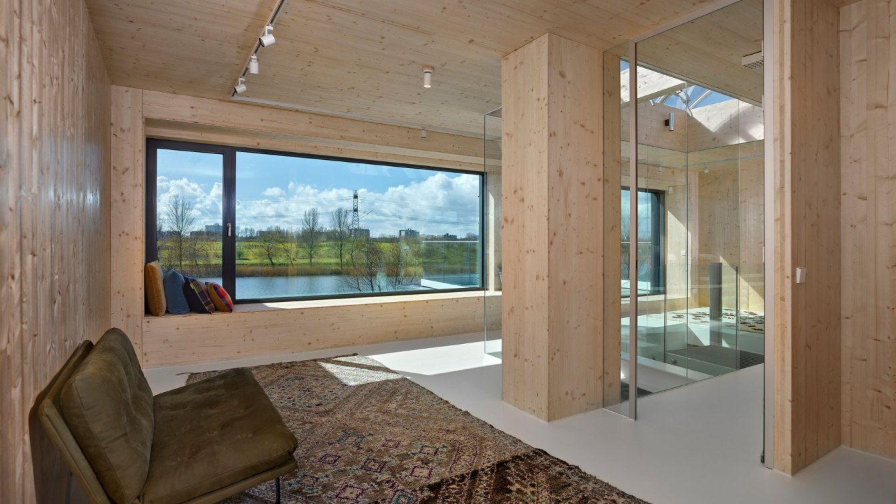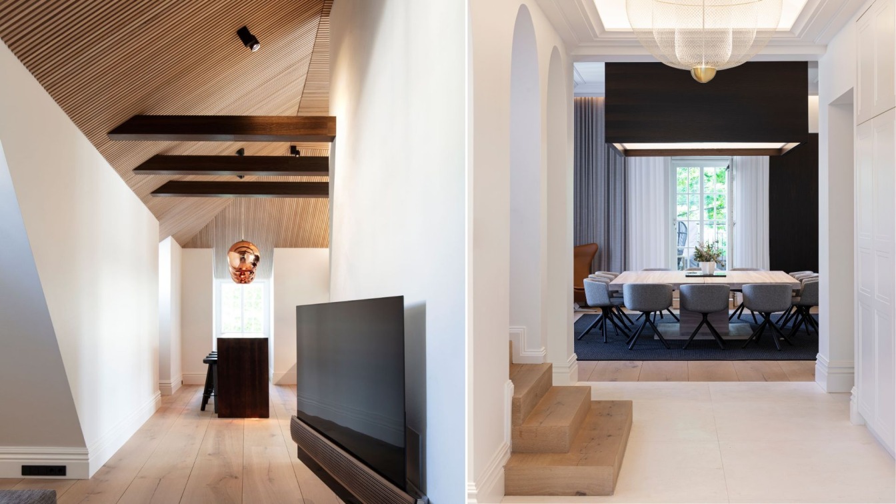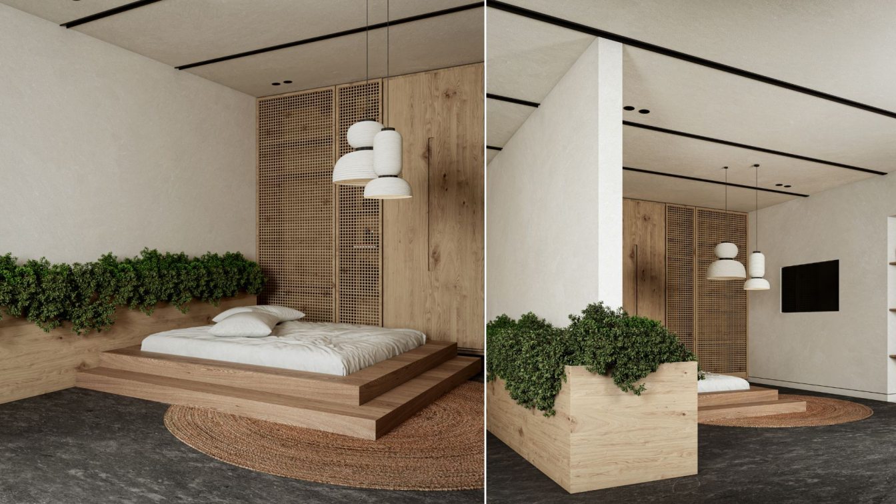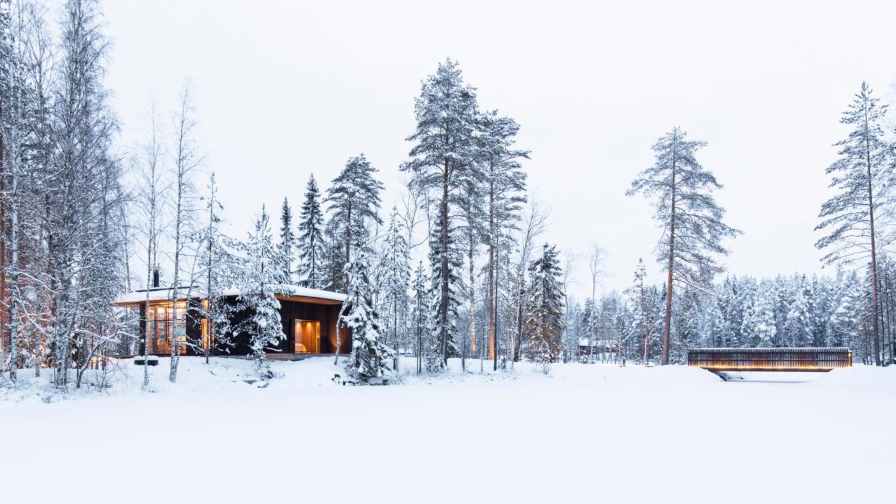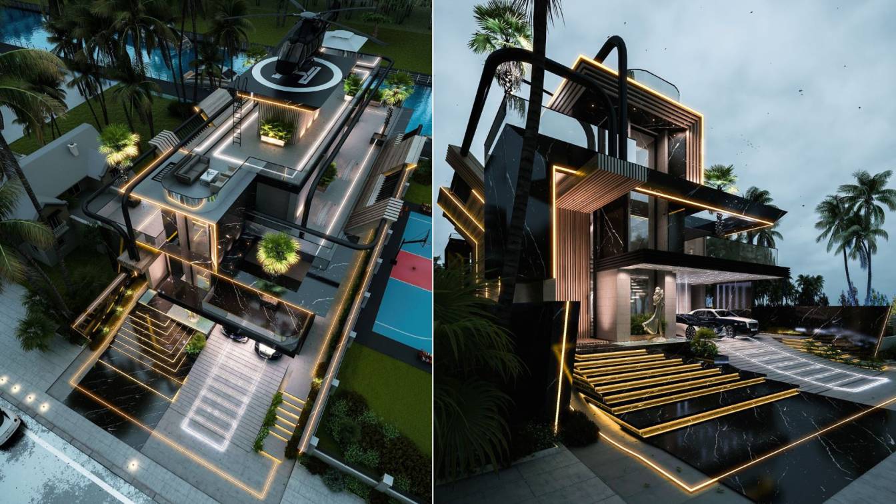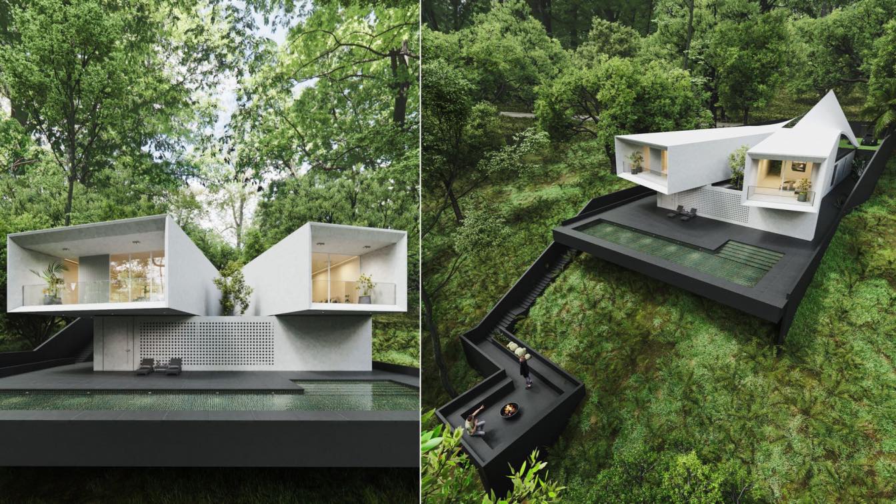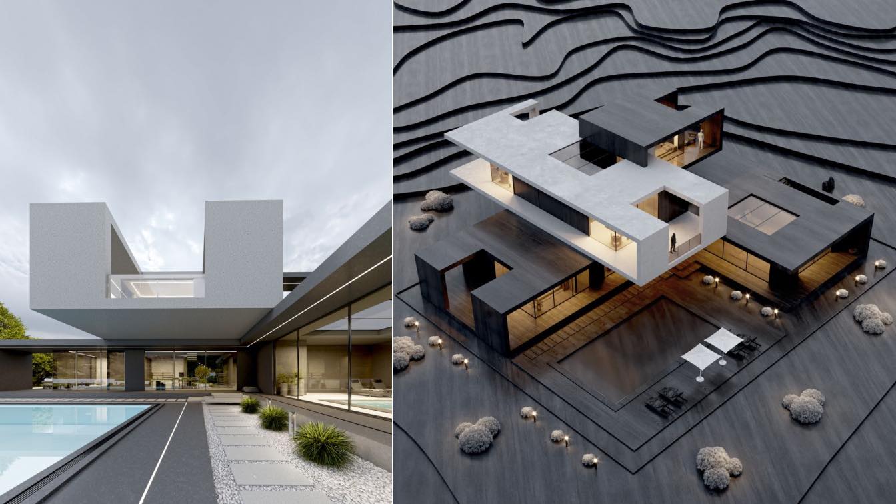Palm Villa project is designed for a region in Iran. The project consists of several spaces and two floors. The area under the villa is 380 square meters and landscape is 780 meters.
Architecture firm
UFO Studio
Tools used
Autodesk 3ds Max, V-ray, Adobe Photoshop
Principal architect
Bahman Behzadi
Visualization
Bahman Behzadi
Typology
Residential › House
The brief was to create an additional floor on top of the existing home that was designed by JAM* architecten fifteen years ago. The new space needed to be flexible for all the members of the family to use. The addition needed to be multi-functional so that it could accommodate their personal and professional lives while always having a connection...
Project name
Villa Vollebregt
Architecture firm
JAM* architecten
Location
IJburg, Amsterdam, Netherlands
Principal architect
Jeroen Mensink
Design team
Salomé Suárez Vilas, Stefanos Filipas, Shane Kemp, Cas Bollen
Collaborators
Mina Abouzahra
Interior design
Mina Abouzahra
Structural engineer
Woodteq, Strackee
Construction
Vesting Bouw
Supervision
JAM* architecten
Tools used
Revit, AutoCAD, Illustrator, Indesign, Vray
Material
Wood, CLT, aluminium, glass, steel
Typology
Residential › Villa
A villa located in the middle of old Eira in Helsinki, Finland, protected
by the National Heritage Agency, was thoroughly renovated. The building was left in poor
condition and had deteriorated badly over time. A new spatial programme was designed for each
four floors of the house to serve its residents.
Architecture firm
Saukkonen + Partners
Location
Helsinki, Finland
Photography
Timo Pyykönen
Design team
Saukkonen + Partners
Interior design
Saukkonen + Partners
Lighting
Saukkonen + Partners
Typology
Residential › House
How does the smell of wood, the color of wood, the touch of wood make you feel? Would you like to live in a space made of wooden elements? In Gilan, one of the northern cities of Iran, which is located next to the Caspian Sea, wood is one of the main elements in building design. In the design of this space, we tried to use wood in a different and a...
Architecture firm
Atefeh Hoseini
Tools used
Autodesk 3ds Max, V-ray, Adobe Photoshop
Principal architect
Atefeh Hoseini
Visualization
Atefeh Hoseini
Typology
Residential › Villa
An ideal escape retreat is located on a remote island in lakeside Finland, surrounded by nature. The project was completed for a couple retuning to Finland for an occasional stay. The hideaway cabin is a thought-through entity that adapts to the changing seasons and landscapes.
Architecture firm
Saukkonen + Partners
Location
Mikkeli, Finland
Photography
Timo Pyykönen
Principal architect
Teemu Saukkonen, Jenni Kuitunen, Pauliina Lauri
Interior design
Saukkonen + Partners
Landscape
Saukkonen + Partners
Lighting
Saukkonen + Partners
Visualization
Saukkonen + Partners
Material
Wood, metal, glass
Typology
Residential › House
This is a modern villa in Fort Lauderdale. The client wanted us to design it so unique, but creating new ideas takes a lot of time! This house took us 4 month to complete.
517 was one of the most awesome experiences for me in architecture. We wanted a fantastic and new design, We designed it like a person, not a house.
Project name
Glide House or 517
Architecture firm
Amin Moazzen
Location
Miami, Florida, United States
Tools used
Autodesk 3ds Max, V-ray, Adobe Photoshop
Principal architect
Amin Moazzen
Visualization
Amin Moazzen
Typology
Residential › Villa
This villa which is designed by Amirhossein Nourbakhsh & Sara Mokhtarian is located in residential area in north of Iran, Deylaman. The land is above green hill. The hill is surrounded by forests and mountains that the main concept and construction are based on.
Project name
Double Faced Villa
Architecture firm
Didformat Studio
Tools used
Autodesk 3ds Max, Corona Renderer, Adobe Photoshop
Principal architect
Amirhossein Nourbakhsh, Sara Mokhtarian
Design year
Hamid Shaghelani
Visualization
Amirhossein Nourbakhsh
Typology
Residential › House
Contemporary architecture the Sight Smart House (Vision Greenhouse Villa). Vision villa project is located in a rectangular site in Kordan, Karaj area and considering the client's needs, the villa consists of 3 main spaces on 3 floors.
Architecture firm
UFO Studio
Location
Kordan, Karaj, Iran
Tools used
Autodesk 3ds Max, V-ray, Adobe Photoshop
Principal architect
Bahman Behzadi
Typology
Residential › House

