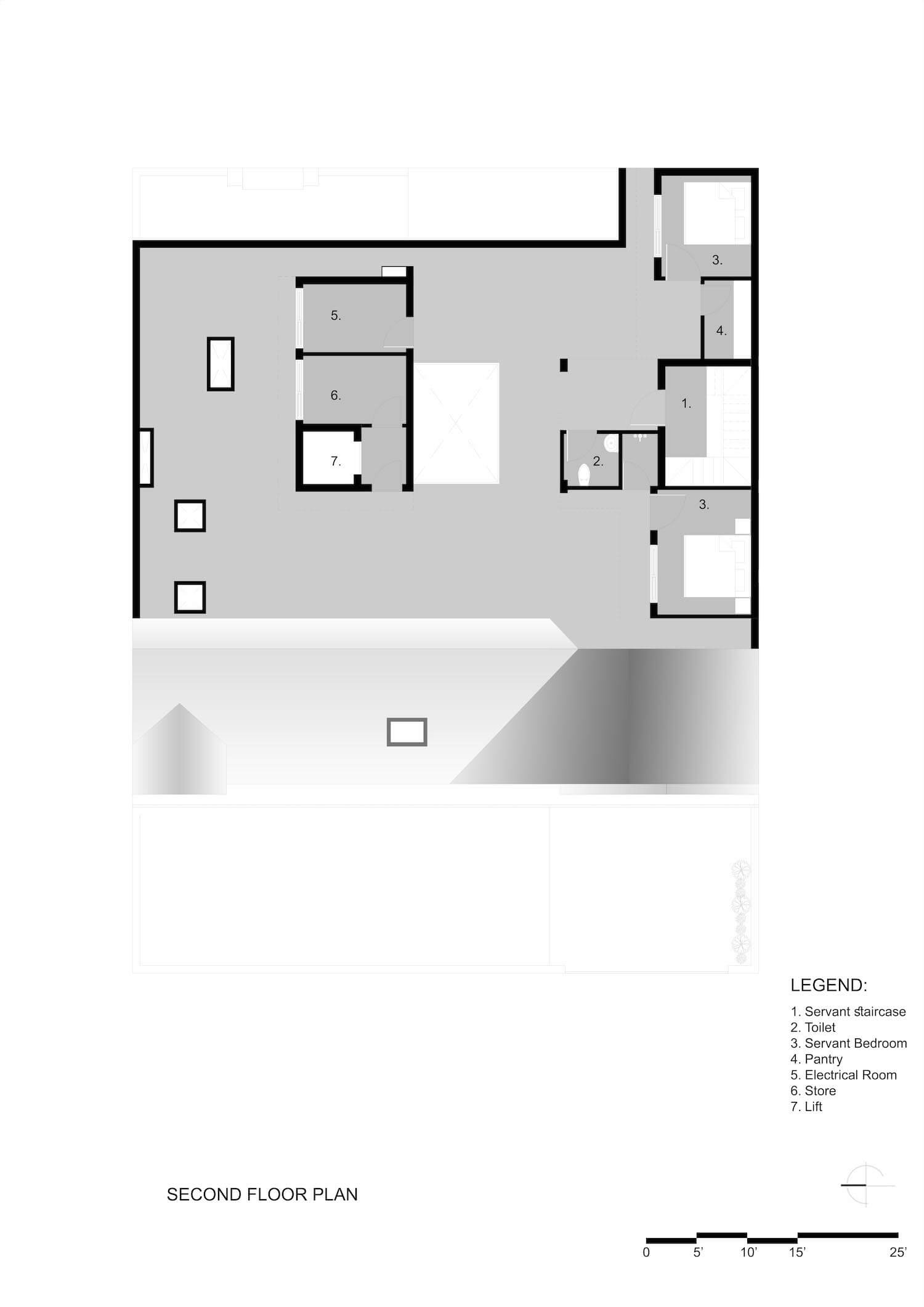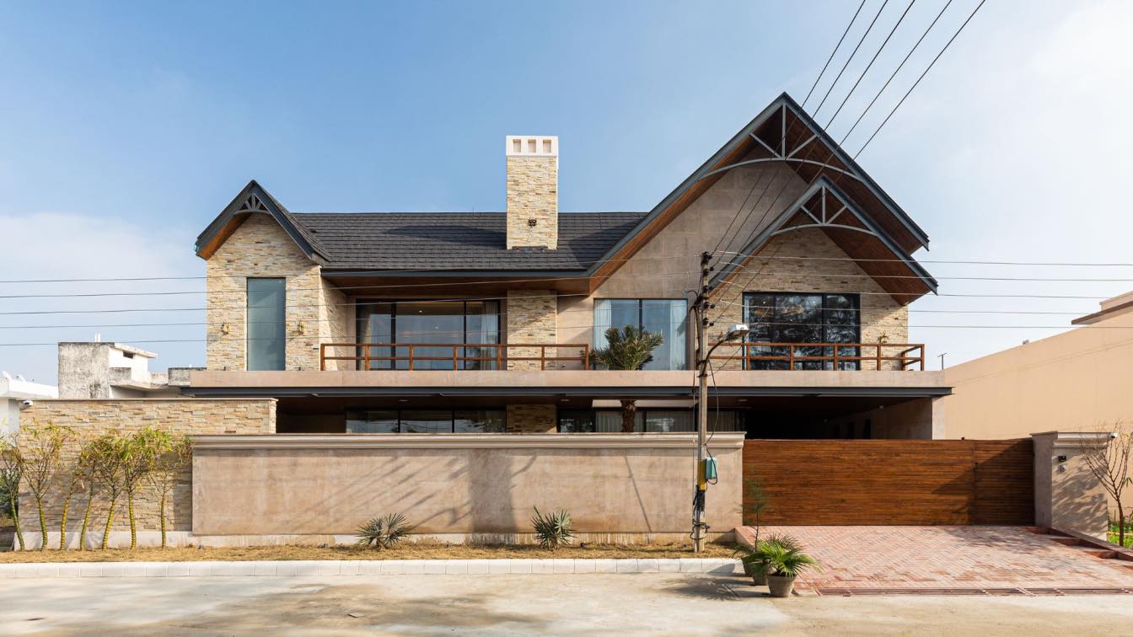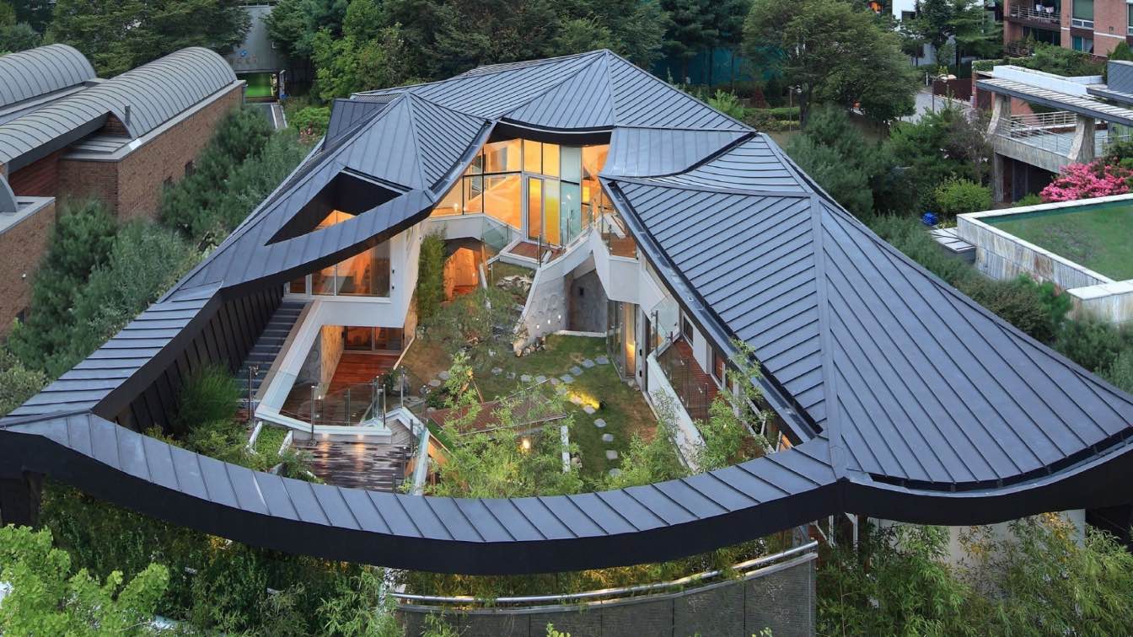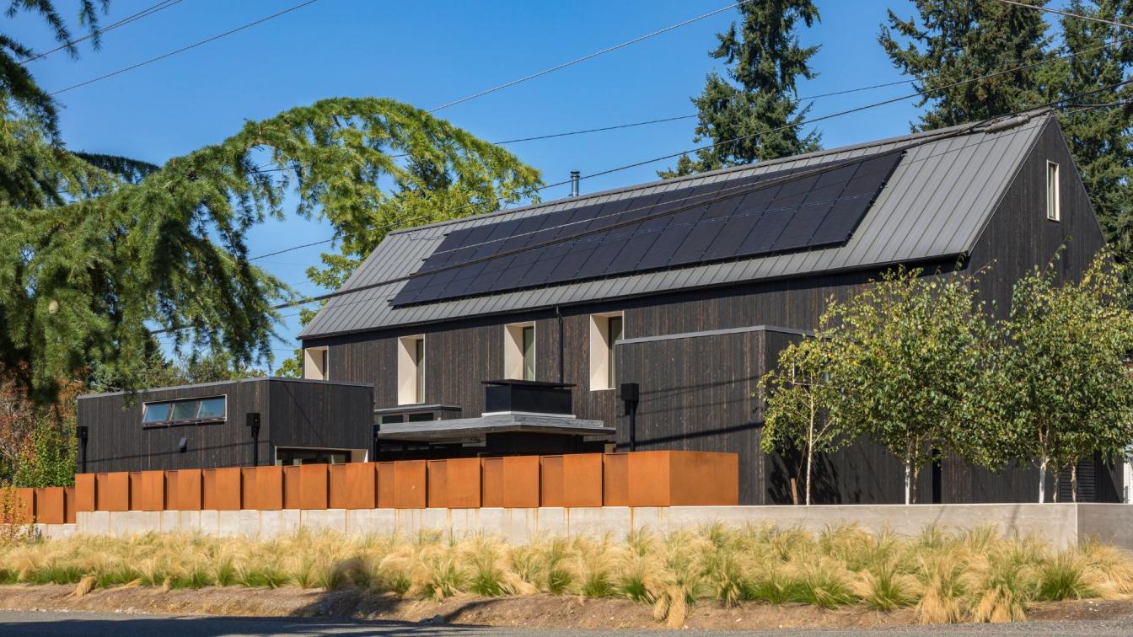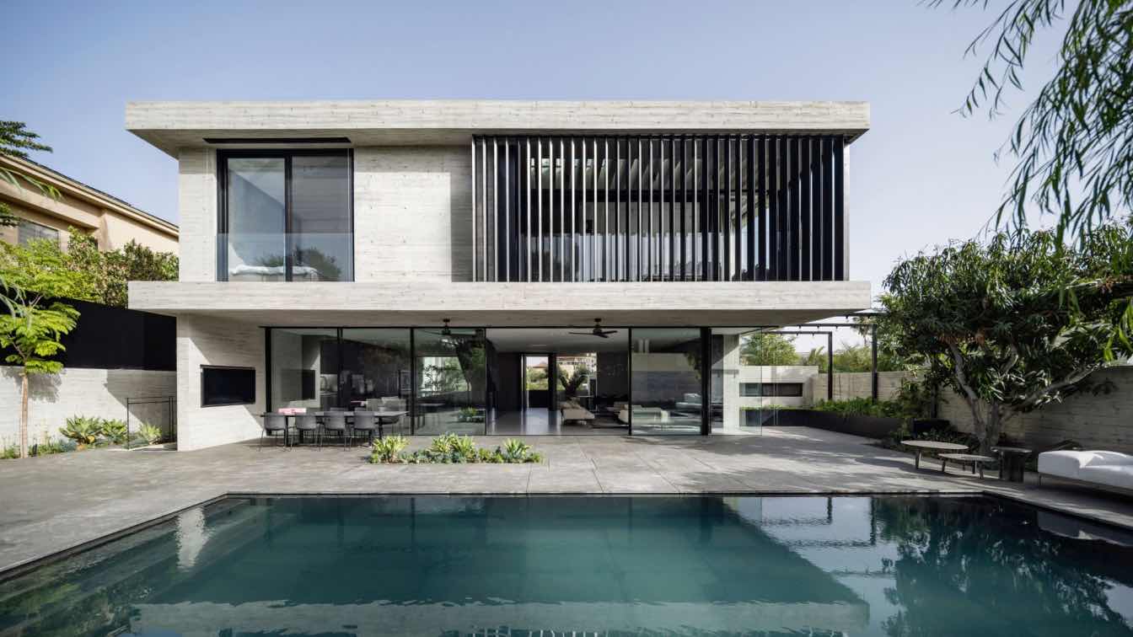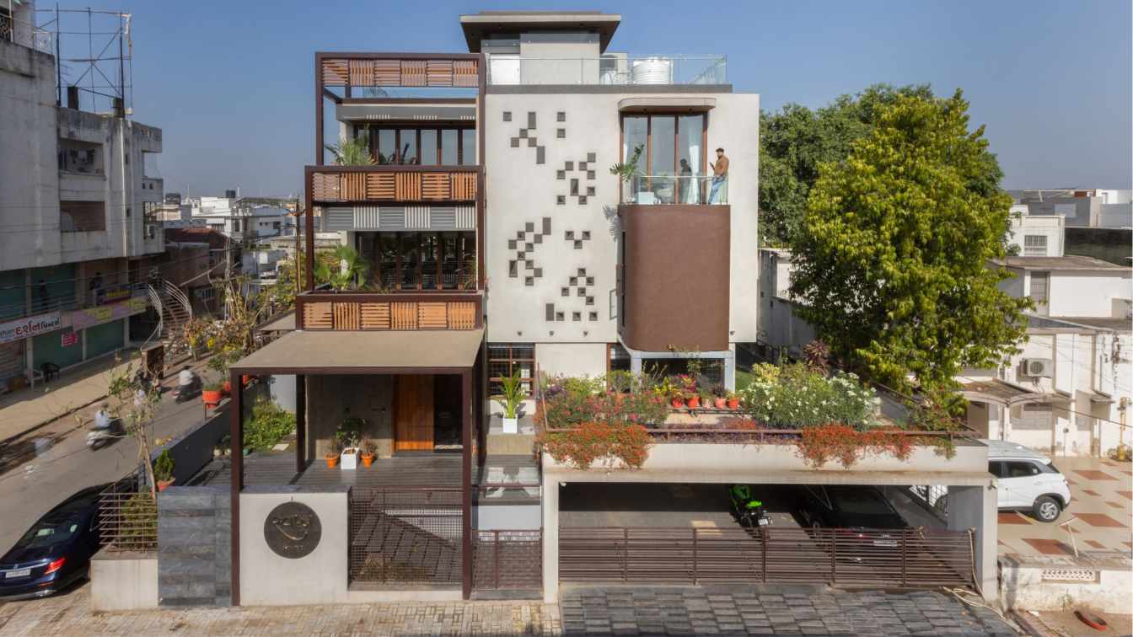This Video shall dive into an amazing visual experience of a Fusion Villa designed by Space Race Architects for Mr. Gupta from Jalandhar, Punjab. As it is rightly said by Winston Churchill- We shape our buildings; thereafter they shape us, the vision behind this magnificent mansion was not only to comfort the cliental but also make it nature friendly for a healthy lifestyle.
The optimization of spaces to give a palatial feel is the prime philosophy followed. The outer façade of the abode resembles an ethnic European villa with rustic textures. The Mansion like appeal also attributes to the sloping roof which fulfilled client’s request and the classical columns that demarcates the inner entrance. Further, when one enters the built environment, it is beautifully embellished with a number of repetitive niches to add a bamboo feature to the wall on the left end and jasmine aroma at the right. The porch and the outer hardscape are erected with moulded bricks formulating herring and bone pattern. The use of bricks here not only gives a natural aesthetic and softer outlook with time but also tends to maintain warmth during the cold weather and moderates temperature in the summers. It also enables the water penetration to the earth due to its porous capacity, thus maintaining a healthy softscape around as well.
As one moves inside, the foremost encounter is of a shoe console room for removing the footwear. This hints to shed away dirt as well as negative vibrations before entering the abode. The Main door of the mansion is unique in its own way; it is engraved with names of family members, funny quotes and some religious mantras. Further, as we take a closer look at the layout of the ground level, we shall come across family lounge, formal sitting zone, Kitchen with dining, prayer glass box and a powder room. Also, there is a Guest Bedroom allocated at NW direction on cliental demand at this level; though not a common feature in contemporary residences of our nation. Architecturally speaking, the formal sitting area is provided with glass partitions on two sides to give a panoramic view of the exterior landscape. It is also connected with an outdoor sitting deck to promote engagement with fresh air and nature for a better life style. There is a Buddha water recycling fountain erected in the NE direction of this outdoor deck to all the more enhance the natural ambience.

This level is majorly marked by wooden flooring whereas first level and the main stairway are covered with carpet floors. The main core of the mansion is recessed by a step to provide a water source inside the prayer room that uses the rain water harvested. The aspiration behind the same is to enhance the meditative nature of the prayer zone, which is why it is enclosed in a glass box that seems to be floating amidst the water channel. The presence of magnificent chandeliers further adds to the play of light and shadows at the prayer glass box as it is covered with a skylight.
The kitchen being a major activity area for the home minister of the house is given a special attention. It is efficiently connected to the service core from outside, for unnoticed movability of the helpers. It has a C shaped counter to separate the three work stations that is, preparation, cooking and washing. The Interiors of kitchen are inspired by neo-classicism style; it has got a rough black floor with Moroccan tiles in the center amidst white serene cabinets. The skylight provides a major source of light in this area and also disinfects the zone with morning east sun. Talking about the service core, it is connected to a stairway that leads to utility area at the first level and caretaker´s room at the second level. The space beneath the staircase is optimally utilized by giving a janitor room and cylinder storage.

The first level houses customized and highly secluded spaces of the mansion. It is provided with three live-able areas, one master bedroom and other two children’s bedrooms. The third area, which is the second child´s bedroom, is segregated into two parts with one as the sleeping zone with bunker beds and other as multipurpose zone with play area for the indoor activity. There are a lot of Colorful niches created here to enable keeping their stuff. Talking about the master bedroom, it is an experience in itself. The space is defined with large King sized bed and a sitting area, both wonderfully canvassed with shades of beige to sooth the place. The dressing area leads you to washroom on one side and walk in closet at the other. The closet enables light to enter from west side and lits up the whole space. Bathing area is accustomed with a steam sauna catering to the health of the owners. Interesting flooring pattern and Egyptian mural with overhung lights add to the royalty to space. Black chandelier with matching tiles is the prime focus of this washroom.
The carpet flooring protects children from any injury during their playful activities. The multipurpose zone demarcates arched mirrors sandwiched with sharpened waste of colorful pencils to create an interesting element. Each wall of the bedrooms is treated in a unique fashion, where the first child´s room has a cartoonist caricature of the super heroes at the rear wall of the bed. The other wall is cladded with natural peels of bark of tree to give it a natural look. Also, the partition wall between the children´s room is embellished with colorful pencils glued in a mix of horizontal and vertical bars fashion at the rear end of the television cabinet. The washroom of the multipurpose cum kid´s room is elegantly laid with red matte tiles and black mosaic flooring clubbed with a black stone look wash basin. The walk in closet is placed at the rear end in this case to enable lighting it naturally by providing a circular skylight at the ceiling.

Materials used in the construction of this mansion are procured locally be it be the Indian Origin stones or the carpet from the nearby factory. The Gwalior stone cladding and mosaic arts at the western end act as thermal insulation for overall structure from the sun. This rustic appeal in the exterior is a contrast to the Neo-Classical paneling and moldings done inside with a soothing color pallet. The interiors of the mansion reflect upon Indian Dance forms with painting and murals. There is also a provision to play music of your favorite tracks from speakers in the ceiling. This clubbed up with the dancing forms imagery on the walls creates a delightful mood during movement in the corridor at upper level. Another highlight is the use of Indian artisan’s traditional metal than the golden imported sheets. The unique metal art which was evidently used in Indian traditional palaces is being highlighted in the ceilings and walls of the house in its own subtle way. The same work is also used in the framing of Photographs at the Adjacent wall as one climbs the upper level. Talking about frames, there is another art form uniquely exhibited in the master bedroom. The traditional attire of the lady of the mansion that represents Indian Hand embroideried gold work is bound in a frame of the couple's Portrait Image. The parts of the traditional lehnga is also framed separately depicting intricacies and to share a wonderful memory. The selection of this not only upcycles the art work but also bounds the beginning of the clients life into the crafted frames.

On a holistic understanding, the large glazing at the first level is protected with a roof extruding outside.. The landscape around the mansion is designed to attract abode of birds to enable their chirping within the green zones. Besides this, the fresh air from windows flows all over the residence with water source in the center enabling to cool the air. This helps in a great way to maintain a micro climate and at the same time enhances the joyful mood. On a concluding note, the final highlight of the mansion is the Date Palm tree emerging out from punctured slab at the first floor level. Witnessing a tree from balcony at your eye level definitely makes you feel to be a part of the nature itself.























