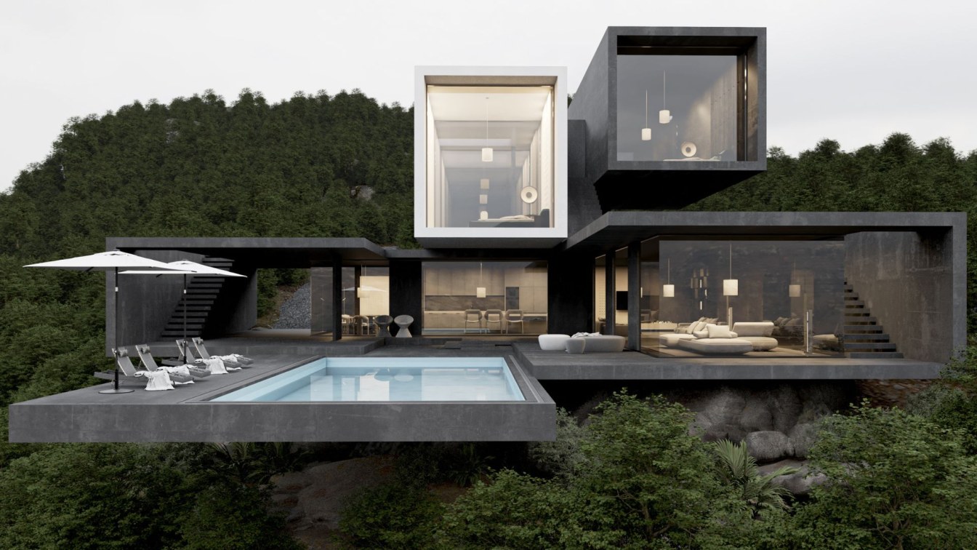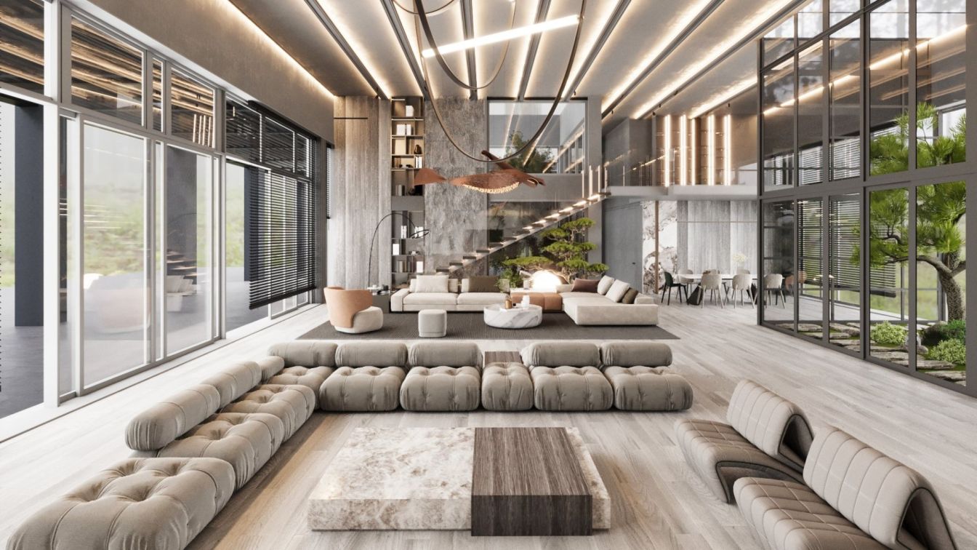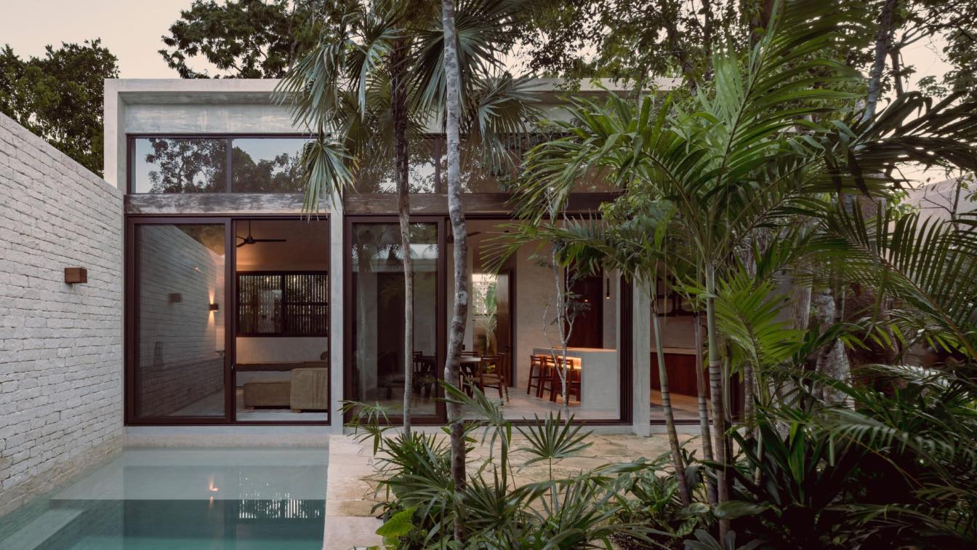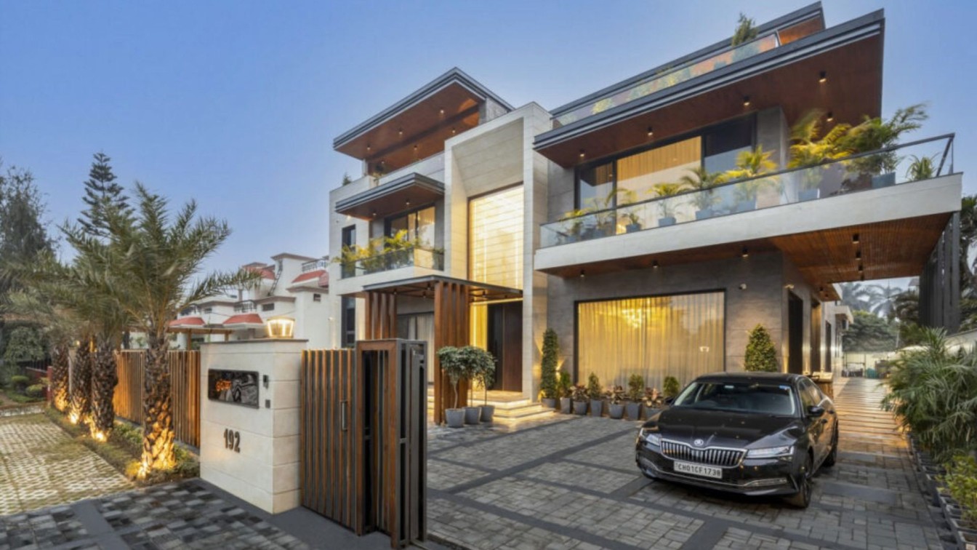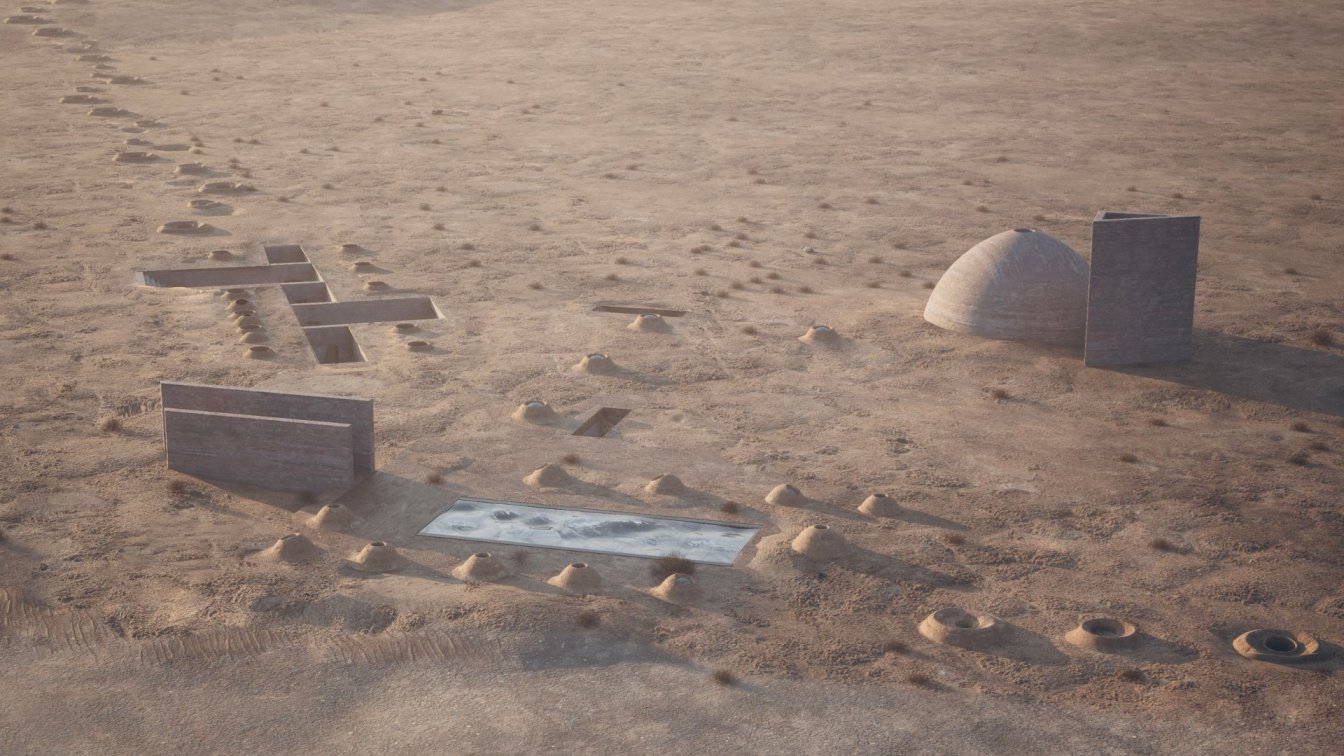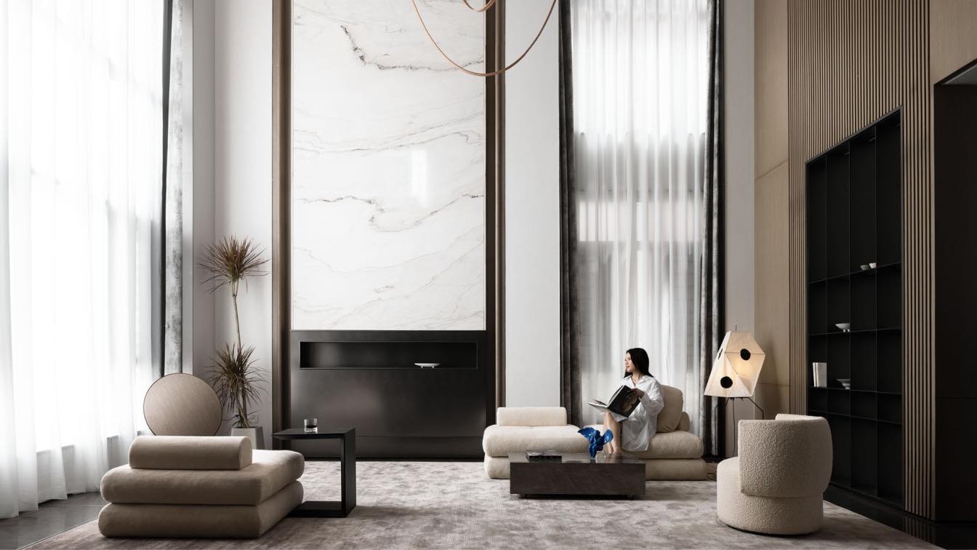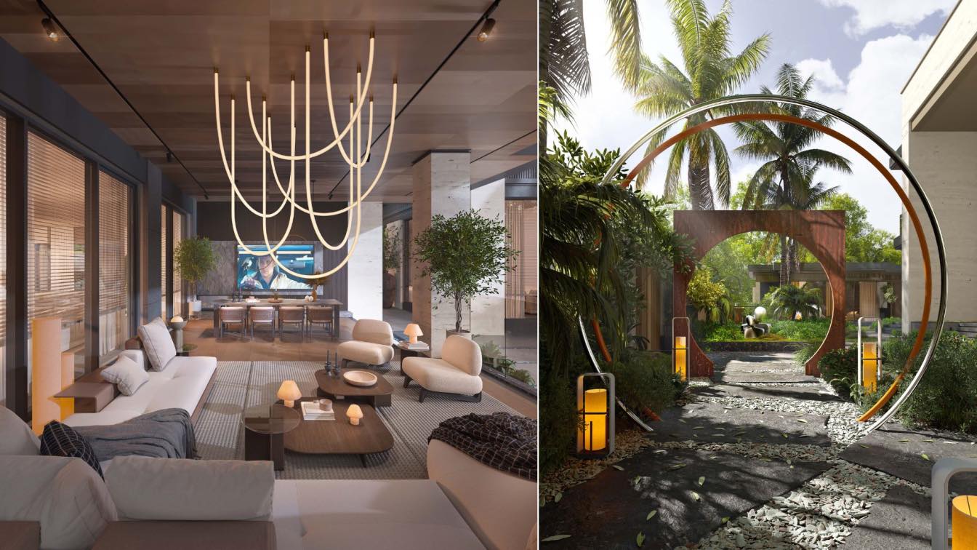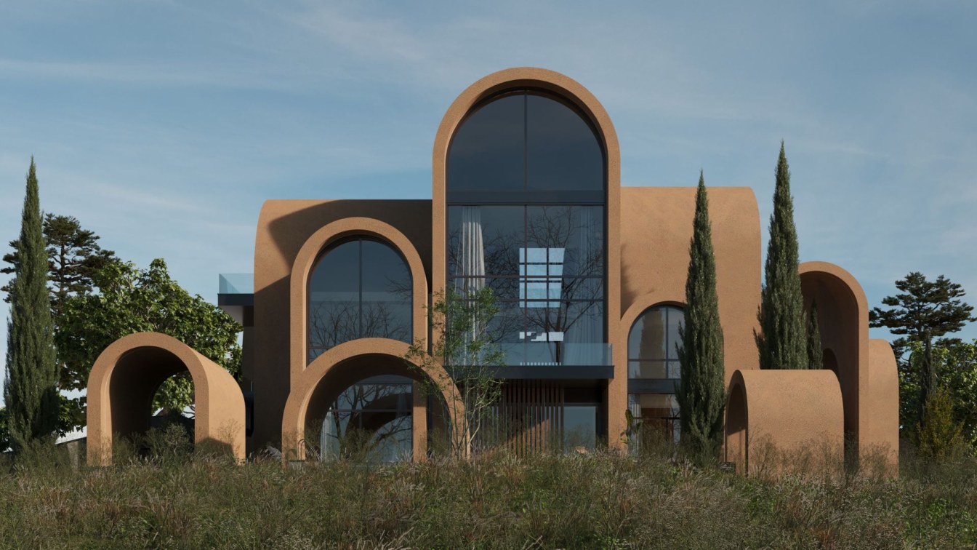The forest villa project in the north of Iran is located in the heights of the forest. The project consists of three floors, the ground floor, main spaces. The first floor is the bedroom and the second floor is the master bedroom. The style of the project is modern, the material used in the project is microcement material.
Project name
Forest Villa
Architecture firm
UFO Studio
Tools used
Autodesk 3ds Max, V-ray, Adobe Photoshop
Principal architect
Bahman Behzadi
Visualization
Bahman Behzadi
Typology
Residential › Villa
Nestled amidst the enchanting embrace of a pristine forest, "Graceful Heights Retreat" stands tall as a testament to modern architectural brilliance. Designed with meticulous attention to detail, this magnificent villa effortlessly blends sleek contemporary lines with the soothing hues of grey, white, and light brown, creating an architectural mast...
Project name
The Graceful Heights Retreat
Architecture firm
Rabbani Design
Tools used
Autodesk 3ds Max, Corona Renderer, Adobe Photoshop
Principal architect
Mohammad Hossein Rabbani Zade
Visualization
Mohammad Hossein Rabbani Zade
Typology
Residential › Villa
Bruma is a four-unit housing complex within the jungle of Tulum. Each of the units has its own outdoor space, where the main concept is to create a sanctuary of comfort and disconnection, with spaces that provide privacy and contact with nature.
Architecture firm
Jaque Studio
Principal architect
Jesus Acosta
Design team
Everardo Castro, Miguel Carrillo
Interior design
Jaque Studio
Construction
Jaque Studio
Material
Concrete block, concrete, chukum, wood
Typology
Residential › Housing Complex
Redefining modernity and opulence, the Goyals’ Villa spans amidst the residential suburbs of Panchkula. The planning and blocking of the residence was meant to echo the owners’ need and the members’ personalities. A huge double height entrance welcomes one into the grandiose with a metal trellis extending out as a hand, not only giving the sense of...
Project name
Goyals’ Residence
Architecture firm
Designers’ Inc Chd
Location
Panchkula, Haryana, India
Principal architect
Ashutosh Handa
Design team
Rajni Thakur, Uma, Deepshikha, Manjit Kaur, Rajni, Parneet
Interior design
Amsel Design
Structural engineer
Sherry Rakhra and Team
Supervision
Sohan Lal Chaudhary and Team (supervisor)
Tools used
AutoCAD, Autodesk 3ds Max
Material
Flexstone, Wood Innovation (wood finishes), aluminium
Typology
Residential › House
“Tabula rasa” may be the most appropriate term to describe our confrontation with the project. With only one rule, the infinite freedom urges to create boundaries. Firstly, the site as the anchor point was chosen to make settings for our ideas. To pick a location, we tried to interpret the “rule” in another way and looked at where darkness matters...
Project name
Digging For Light (Qanat Oasis Villa)
Architecture firm
Kalbod Design Studio
Tools used
Rhinoceros 3D, Twinmotion, Adobe Photoshop
Principal architect
Mohamad Rahimizadeh
Design team
Hossein Roasaei, Pegah Samei, Ghazale Eskandari, Mehdi Jam
Collaborators
Photography: Ziba Baghban
Visualization
Ziba Baghban
Typology
Residential › Villa
While preserving the original structure of the building, Giant Design has created a clean and minimalist facade that emphasizes the essence of the architecture.
Project name
900 m² Mountain Villa
Architecture firm
Giant Design
Location
Foshan, Guangdong, China
Principal architect
Li Xiaojie, Hu Zhiqiang
Completion year
April 2023
Collaborators
Brand Consultant: YL BRAND. Customization Consultant: Sammy’s - Kong Zhenzhen. Tile Consultant: Florina - Li Wenjing. Paint Consultant: TASSANI - Li Xiaojie. Soft Decoration Consultant: Gabor - Chen Weiye. Bathroom Consultant: KALANDEX - Villeroy & Boch – Apple. Main Furniture: B&O Beoplay, X+Q Art, Akari, Flos, ARSDEN, Vitra, Stellar works, occhio. Model: Luo Lingjun. Copywriter: Xiao An
Lighting
CDN Light - Deng Juan
Typology
Residential › House
Renowned for designing incredible works of art, this is just another example of how iMaker is changing the game when it comes to bespoke architecture, interior design, and landscaping. This most recent project, located in the affluent neighbourhood of Hittin in Riyadh, Saudi Arabia, showcases the company’s innate ability to create properties that a...
The architecture of this villa is a beautiful testament to the poetic presence of the Iranian arch, harmoniously blending with its natural surroundings. The design embraces semi-circular arches, which not only lend elegance and grace to the structure but also serve as windows framing captivating vistas.
Project name
Taghaan Villa
Architecture firm
mrk office
Location
Shirood, Mazandaran, Iran
Tools used
SketchUp, Corona Renderer, AutoCAD, Adobe Photoshop
Principal architect
Mohammad Reza Kohzadi
Design team
Parinaz Bahadori, Maryam Shojaei, Niayesh Akbari, Armin Saraei, Rahim Vardan, Ghazal Aliyan, Maede Izak Mehri
Collaborators
Interior design: Maryam Shojaei
Visualization
Armin Saraei
Typology
Residential › House

