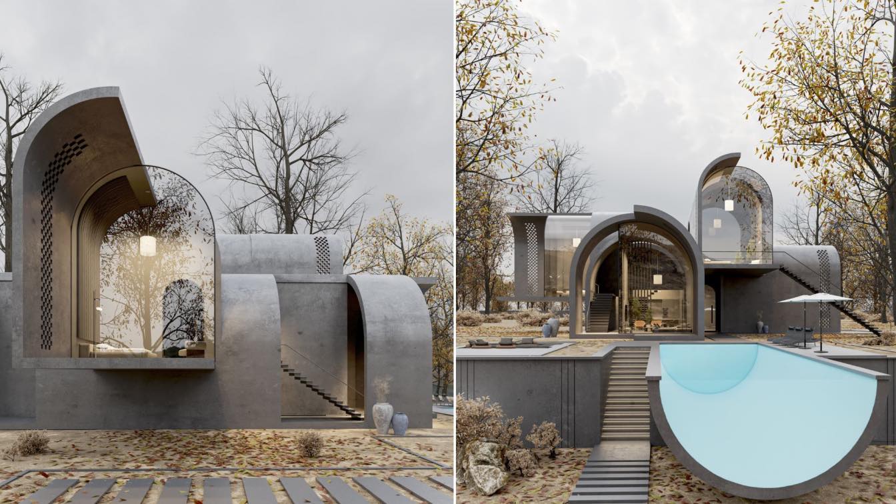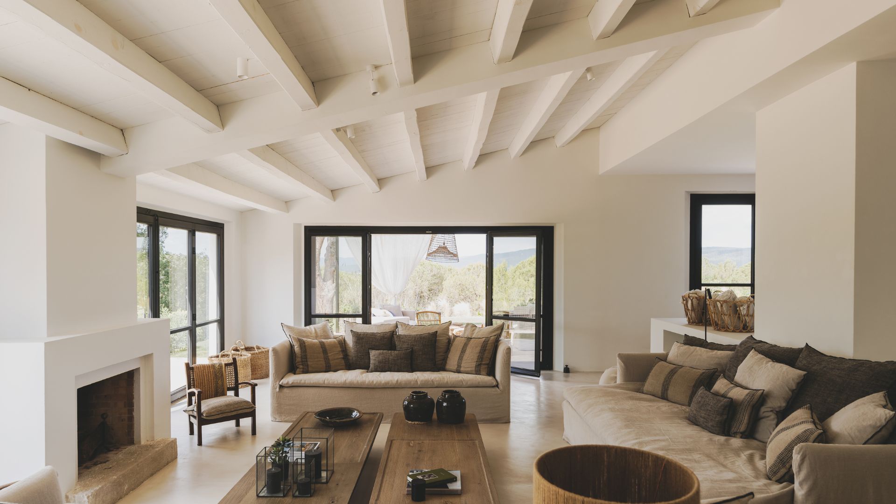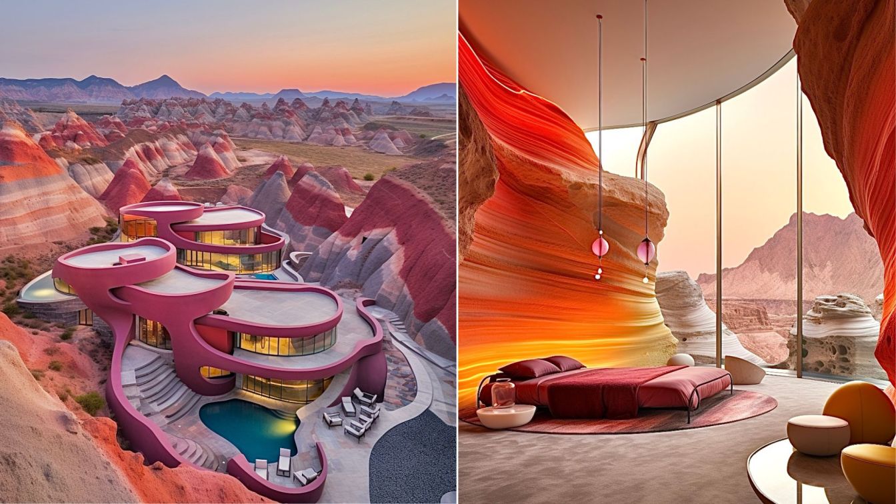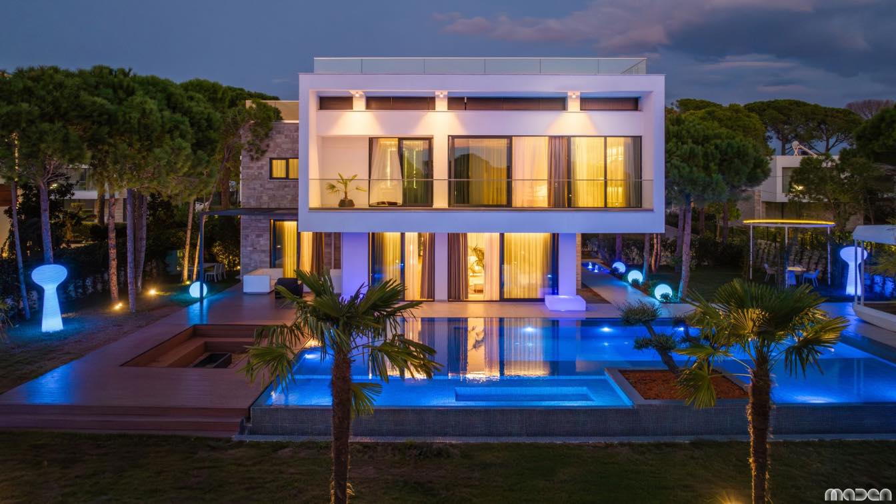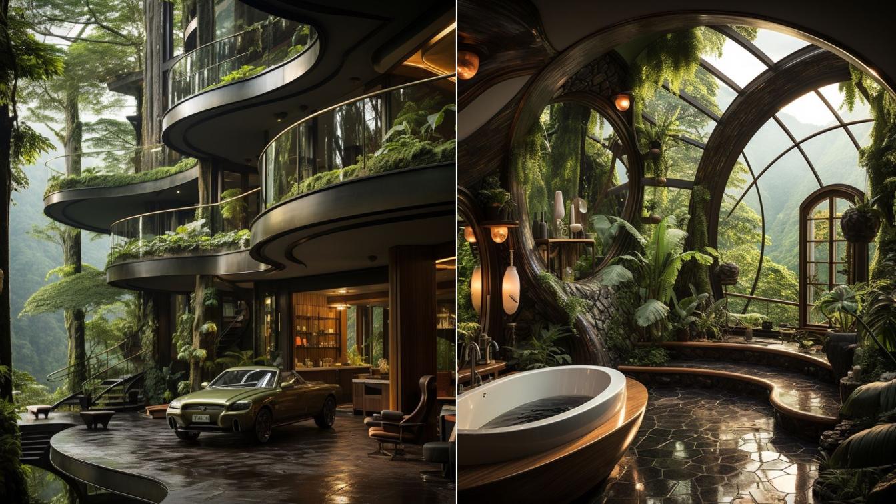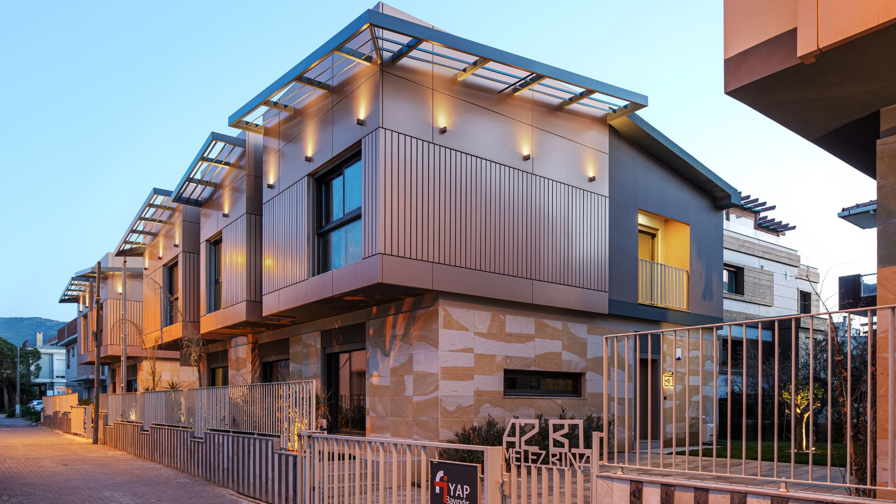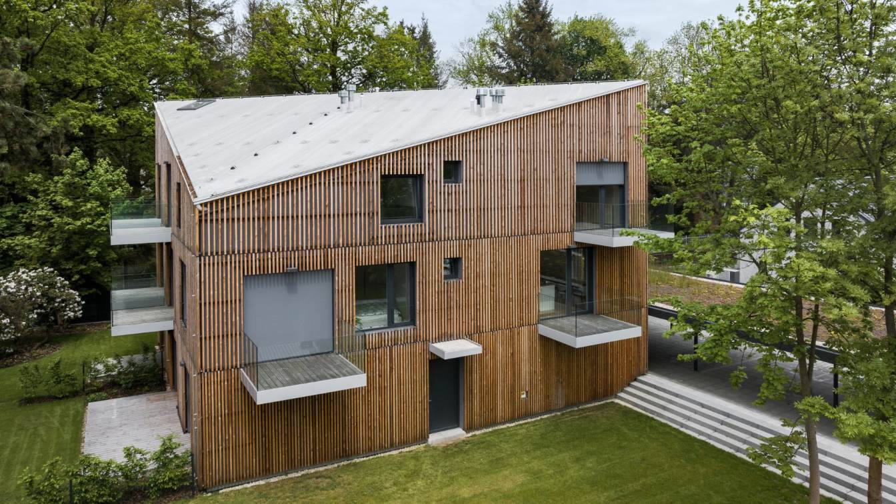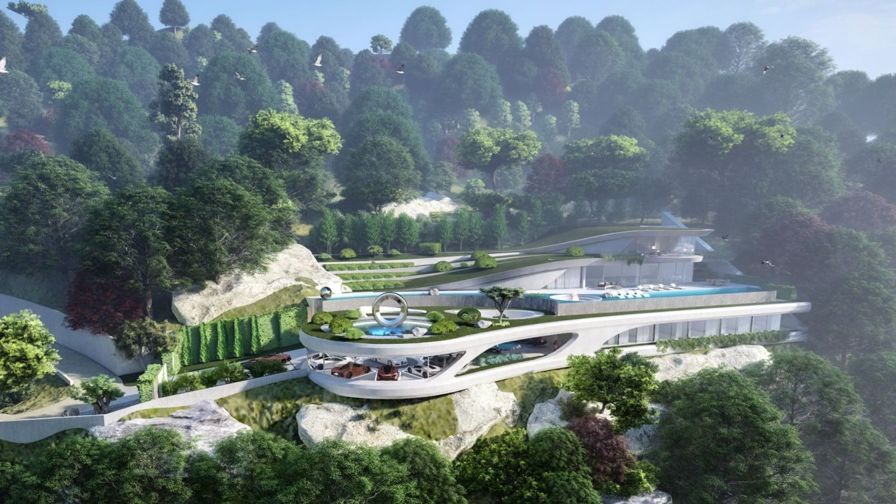Garden villa Garden villa is designed for Karaj city and Kurdan region. The structure and design process of the project consists of several separated spaces. Separated spaces are placed on top of each other in the form of a difference in level.
Architecture firm
UFO Studio
Tools used
Autodesk 3ds Max, V-ray, Adobe Photoshop
Principal architect
Bahman Behzadi
Visualization
Bahman Behzadi
Typology
Residential › House
In the heart of the splendid Costa Brava, Villa Cap Roig embodies the perfect harmony between Mediterranean charm and contemporary atmosphere. This exceptional residence, located in the picturesque village of Calella de Palafrugell, has undergone a thorough renovation that has transformed this villa from the 70s into an oasis of style and comfort.
Project name
Villa Cap Roig
Architecture firm
Aude May for Bloomint Design
Location
Calella de Palafrugell, Costa Brava,Cataluña, Spain
Photography
Enric Badrinas
Principal architect
Ivana Tuneu
Interior design
Aude May for Bloomint Design
Design year
September 2020 - March 2023
Landscape
Carles Sala Sureda (Moviverd)
Budget
Renovation budget: €1.200.000
Typology
Residential › House
The Aurora Zenith Residence reimagines the possibilities of architectural design by embracing a futuristic aesthetic. Its form is a symphony of sleek lines, bold angles, and avant-garde materials that challenge conventional norms. This futuristic aesthetic resonates with the forward-thinking spirit of its era while maintaining a respectful dialogue...
Project name
Aurora Zenith Residence
Architecture firm
Niyaresh Studio Design
Location
Rainbow mountains, Zhangye Danxia, China
Tools used
Midjourney AI, Adobe Photoshop
Principal architect
Ferial Gharegozlou, Reihan Rahimi Ajdadi
Design team
Ferial Gharegozlou, Reihan Rahimi ajdadi, Niyaresh Studio Design
Collaborators
Niyaresh Studio Design
Visualization
Niyaresh Studio Design
Typology
Residential › Villa
Nestled at the heart of Gjiri i Lalezit in Albania, there stood a villa that embodied a profound connection between the natural world and the comforts of modern living. This extraordinary abode was more than just a home; it was an immersive experience, a testament to the spirit of its surroundings.
Project name
San Pietro Villa
Architecture firm
Maden Group
Location
Gjiri i Lalezit, Albania
Photography
Leonit Ibrahimi
Typology
Residential › House
Curving Crest Villa is a magnificent feat of modern architecture that stands proudly atop a cliff rock mountain, overlooking the breathtaking beauty of a lush tropical rainforest. Inspired by the principles of minimalism and modernism, this villa is a stunning example of how curves can be used to create a sense of harmony and balance in architectur...
Project name
The Curving Crest Villa
Architecture firm
Rabani Design
Location
Phuket, Thailand
Tools used
Midjourney AI, Adobe Photoshop
Principal architect
Mohammad Hossein Rabbani Zade
Design team
Rabani Design
Visualization
Mohammad Hossein Rabbani Zade
Typology
Residential › Villa
The project, designed on a valuable land on the Güzelbahçe coastline, requires an efficient, intensive and compact solution of spatial and functional relations in terms of customer expectations and demands, as well as existing land conditions, regulations and Güzelbahçe plan decisions.
Project name
Hybrid Villas
Architecture firm
Pınart Architecture
Location
Güzelbahçe, İzmir, Turkey
Photography
ZM Yasa Architectural Photography
Principal architect
Pınar Kayhan
Design team
M. Arch Pınar Kayhan
Interior design
Pınart Architecture
Landscape
Pınart Architecture
Structural engineer
DK Construction
Civil engineer
DK Construction
Construction
FiyapBayındır Construction
Lighting
Pınart Architecture
Tools used
GstarCad, SketchUp
Material
Metal, Stone, Aliminum, Fiber Cement
Client
FiyapBayındır Construction
Typology
Residential › Villa
A small residential project consisting of two villas in the middle of greenery forms a gateway to the center of the small Central Bohemian village of Kamenice. It is a place that combines the best of urban and country living.
Project name
Kamenice Villas
Architecture firm
NEW HOW architects
Location
Ringhofferova 2401 and 2402, 251 68 Kamenice, Czech Republic
Built area
Built-up area 453 m²; Gross floor area 1815 m²; Usable floor area 1262 m²
Collaborators
Landscape architecture: Atelier Partero; General construction contractor: Stavix; Steel and glass railings contractor: Alia system; Garden contractor: Landeco; Extensive green roof: Greenville.
Material
Reinforced concrete – strip footings, ceilings, balconies. Brick – load-bearing walls. Wood – roof rafters. Steel – roof purlins, parking. Trapezoidal sheet metal – parking roofing. Mineral wool – façade insulation. PVC membrane – roof. Plaster – façade. Siberian larch – façade cladding. Concrete grass block pavers – parking
Typology
Residential › Villa
Wave House is a conceptual architectural design for a residence suited in Cape Town, South Africa, nestled on a challenging and steep terrain. The primary concept driving this design is the use of multiple graceful curves emerging from the natural landscape to sculpt the house's main form, evoking the shape of a wave.
Architecture firm
Omar Hakim
Location
Cape town, South Africa
Tools used
Rhinoceros 3d, Adobe Photoshop, Lumion
Principal architect
Omar Hakim
Typology
Residential › House

