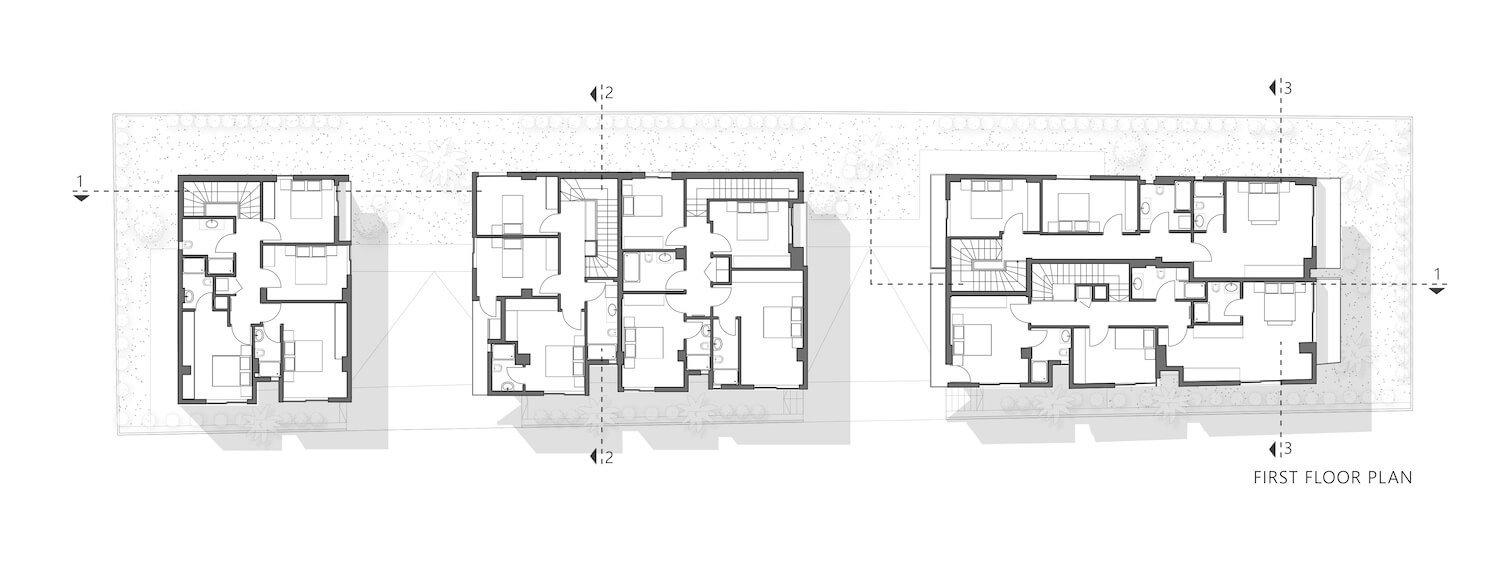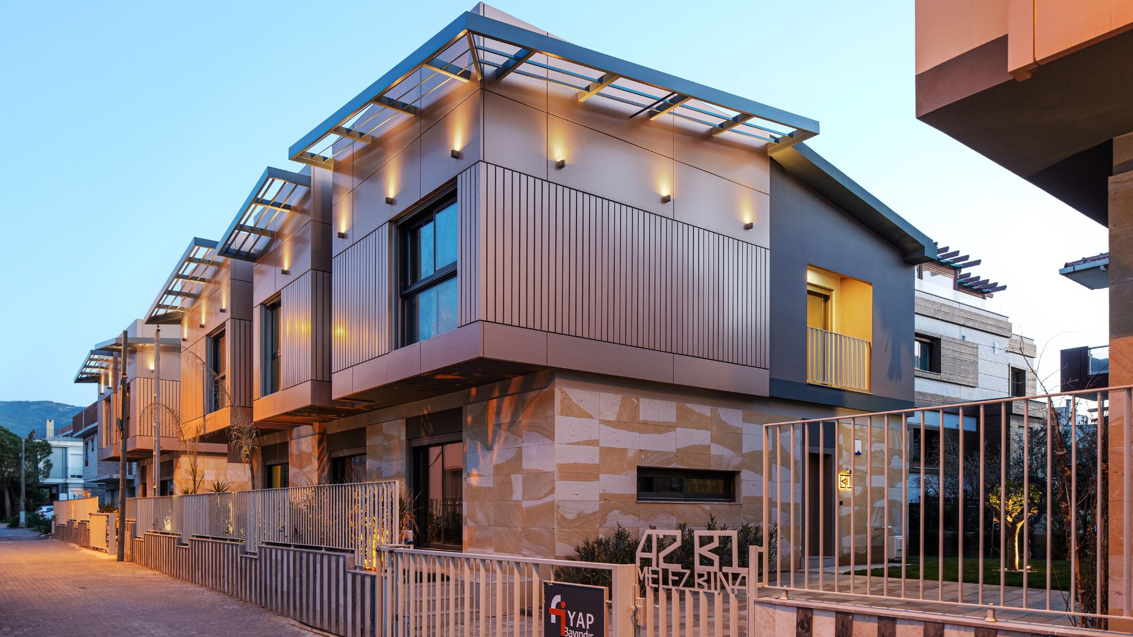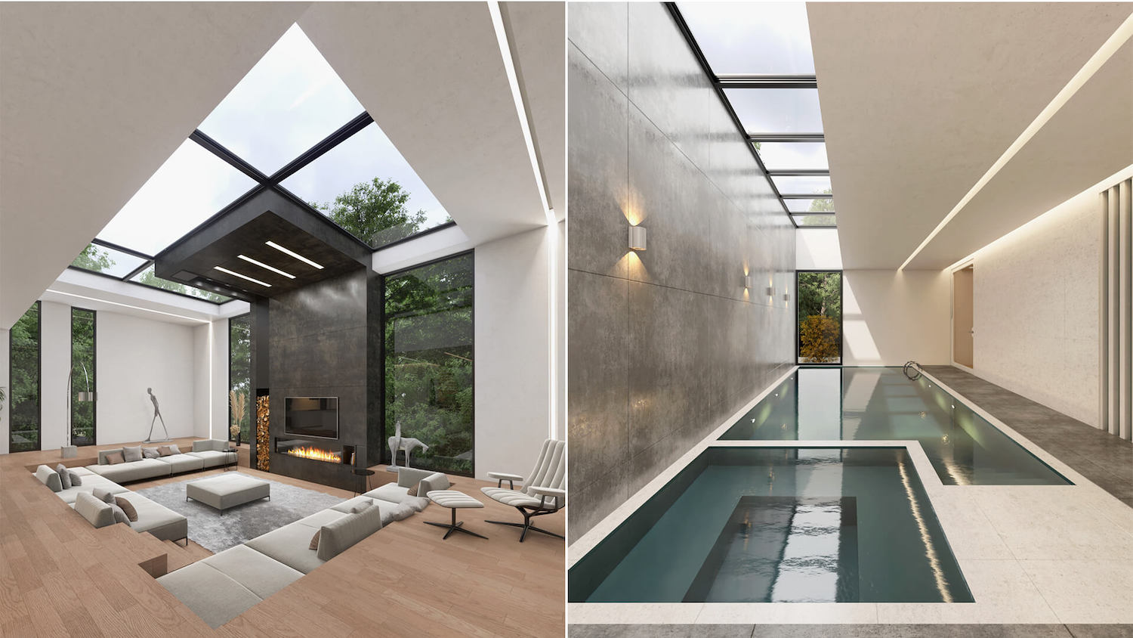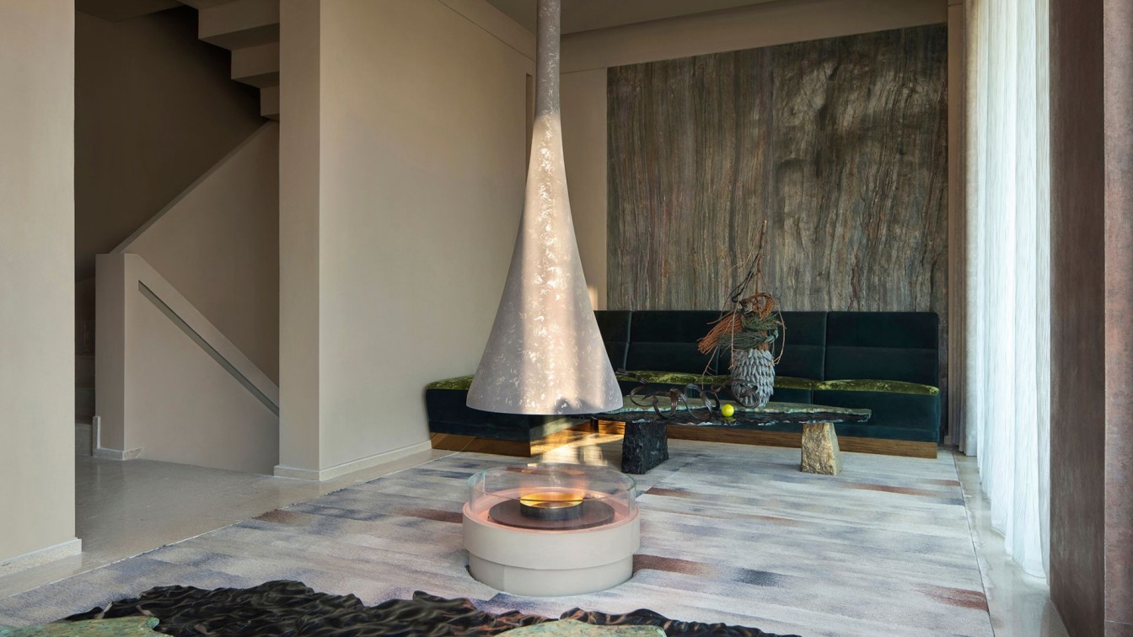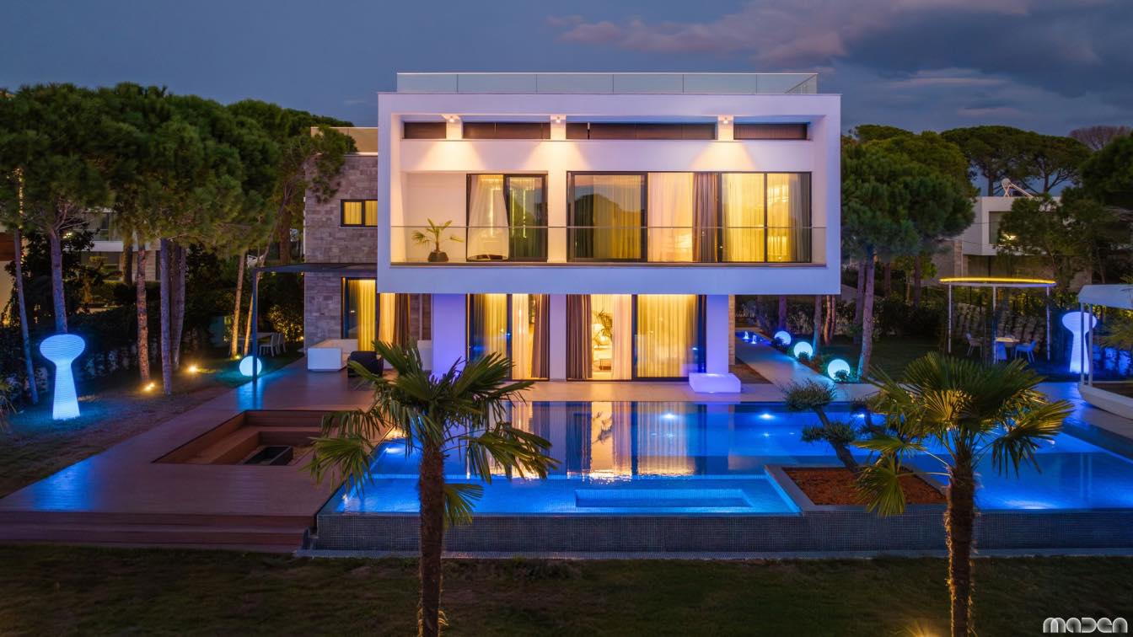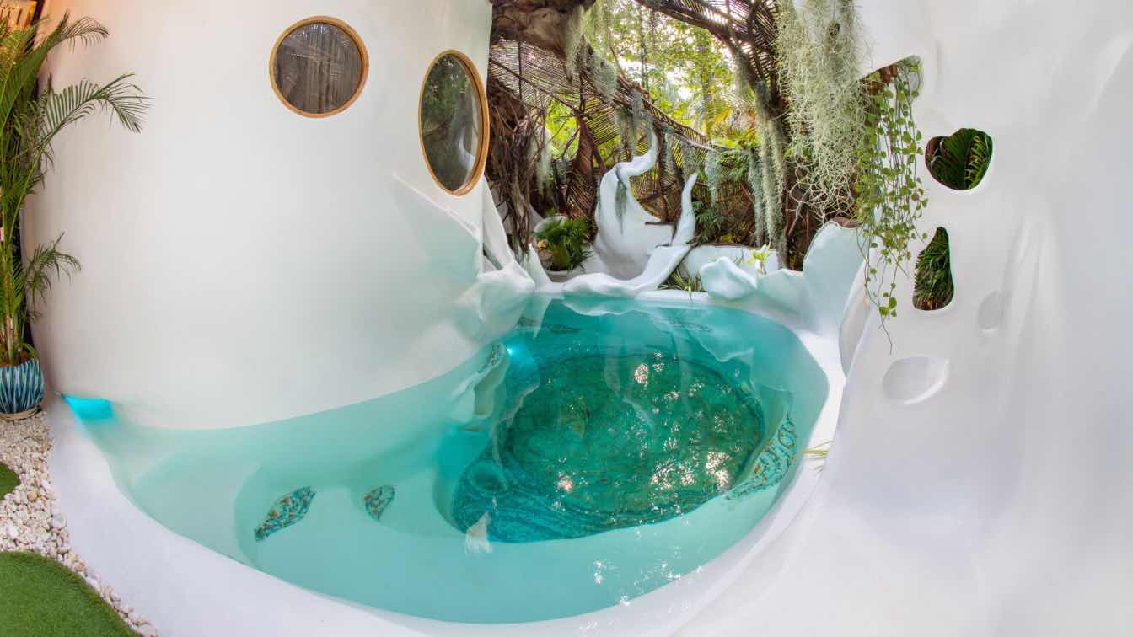Pınart Architecture: The project, designed on a valuable land on the Güzelbahçe coastline, requires an efficient, intensive and compact solution of spatial and functional relations in terms of customer expectations and demands, as well as existing land conditions, regulations and Güzelbahçe plan decisions.
Road – Neighboring Parcel Relationship and ’Hybrid Concept’
Due to the current constraining conditions of the land, which can be considered as relatively 'narrow and long' in terms of width and length ratio, architectural language and functional fiction represent different dominant characters on east and west facades. Therefore the idea of 'Hybrid Concept' is developed. On the other hand, steel profiles were used in order to reflect the practicality, structural potential and structural volume of spaces with the reinforced concrete main structure. Therefore, the villas also show hybridity in terms of structure.
Climatic Data and Architectural Elemens (Baywindow & Sun Shaders)
As a regulation, bay window and cantilever cannot be positioned on the facade facing to neighbor parcel so they are designed only on the eastern facade at the side of the existing road. Since the distance between existing buildings and the project is wide through road, sea view can be observed from northeast direction. Accordingly wide openings are placed on the east facade. Aluminum sunshades are designed above the wide openings to provide shading of the spaces.
Since the distance between buildings on the neighboring parcel is considered insufficient in terms of privacy, narrow and long openings are placed on the west facade to provide privacy and also protection of the spaces from the sunlight.
‘House Image’ and Compact Mass
It was aimed to create a continuous sharp mass by providing an integrated image on north and south facades through aluminum sunshades on east side and on the roof on west side. Thus it is provided to remind the concept of '’home image’' in sociologically.
The sunshades defined by the continuous mass on the west facade and bay windows on eastern façade integrate on the first floor and form the architectonic mass. That unity gives the project identity through 'Hybrid Concept'.
Material Use ‘Traditional and Modern’ – ‘Stone and Metal’
At the ground floor, the continuous mass which is harmonious with the land, act as a base that emphasize the concept. It is aimed to create link with traditional Güzelbahçe Houses. So local volcanic tuff as natural stone was preferred at ground floor cladding due to its high thermal insulation value, durability (resistance to abrasion, rain, wind, temperature change, etc.), longevity as well as natural and flowing surface.
Contrast between two floors is provided due to material use additionally volume and geometry of the mass. In contrast to natural stone on first floor façade, ribbed metal was preferred on second floor in terms of natural – manmade, tradition-modern, old-new concepts. While reinforcing the concept of old and new, while natural stone establishes a dialogue with existing local Güzelbahçe Houses, ribbed metal with sharp vertical lines and grid on façade simulates the developing modern face of the region.












