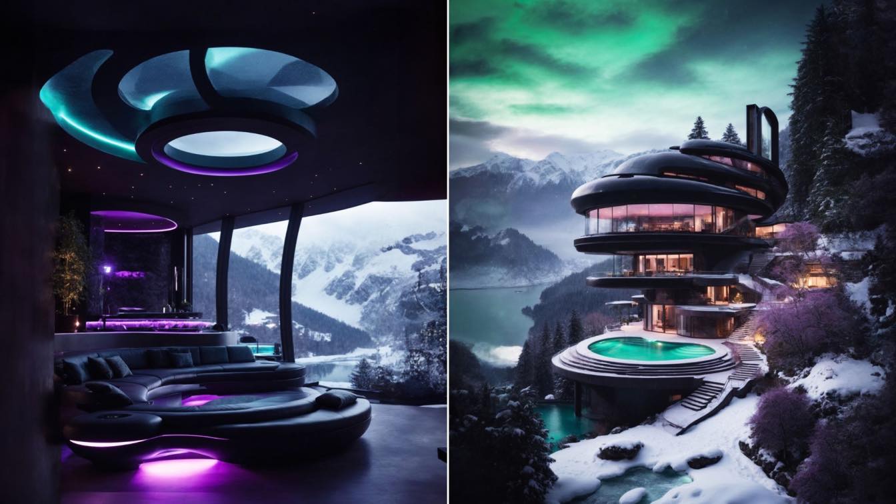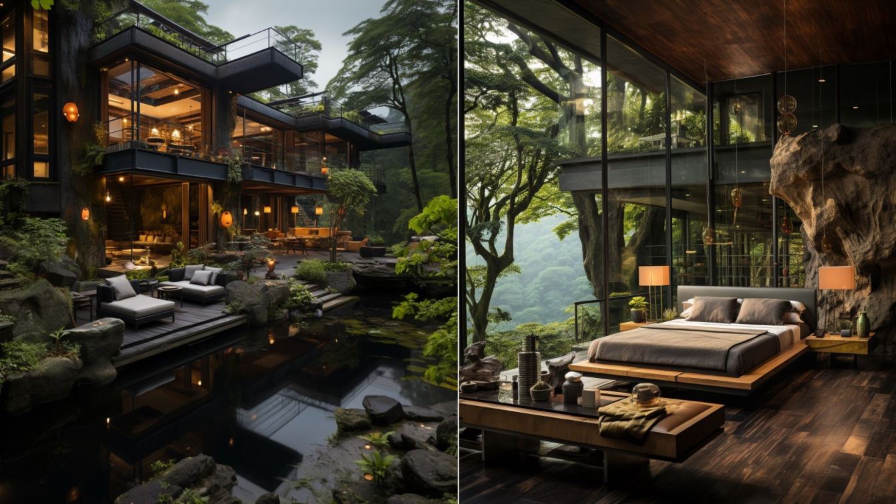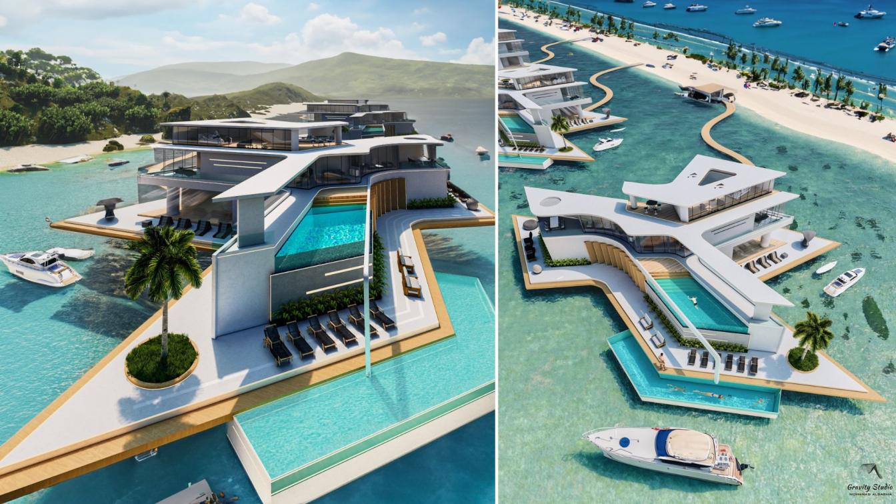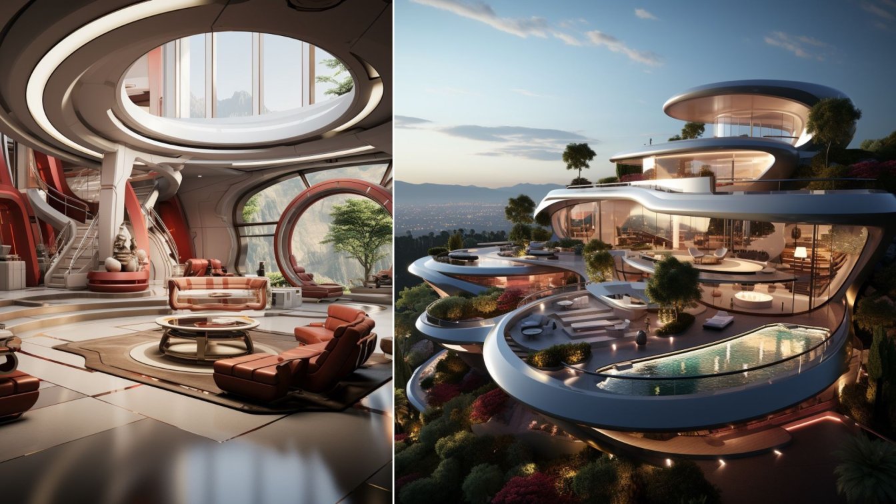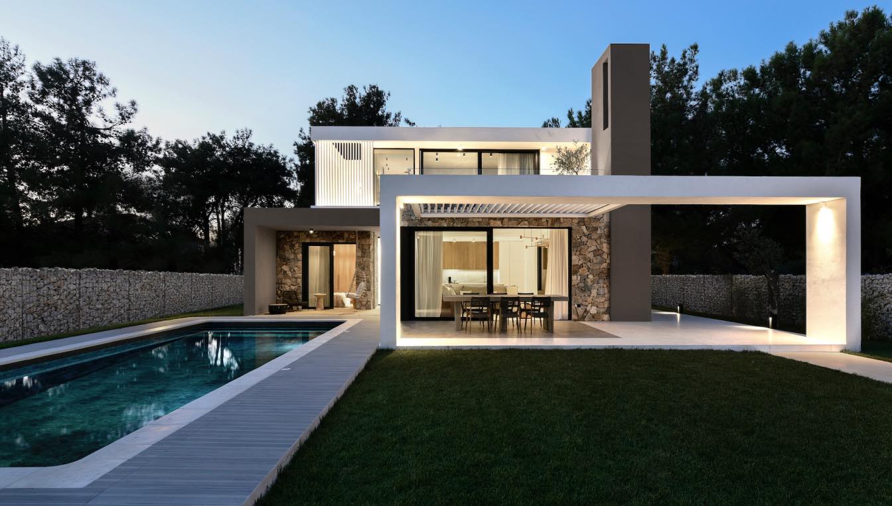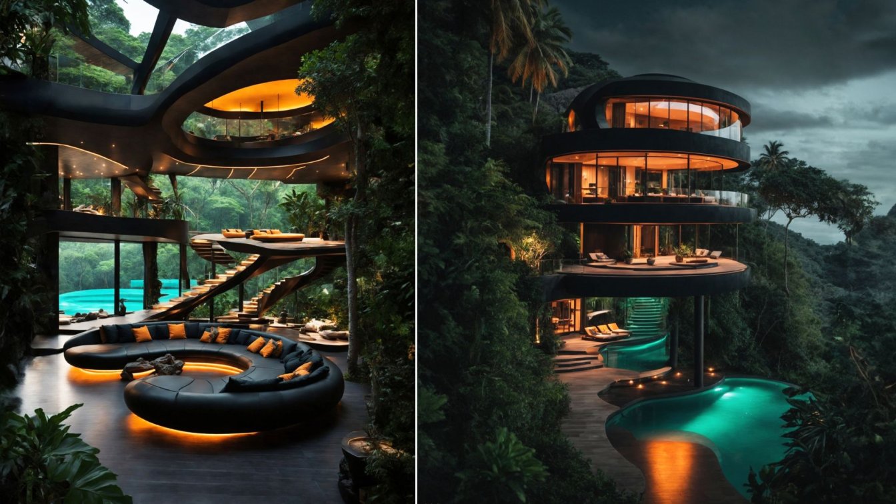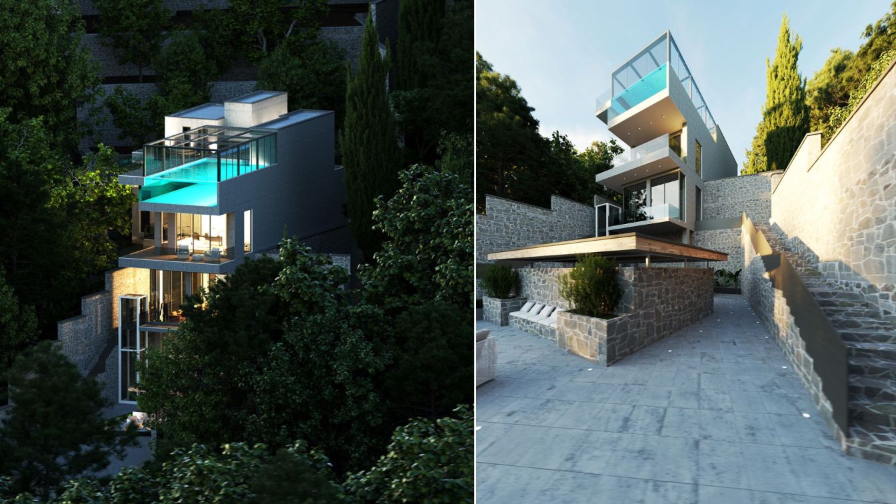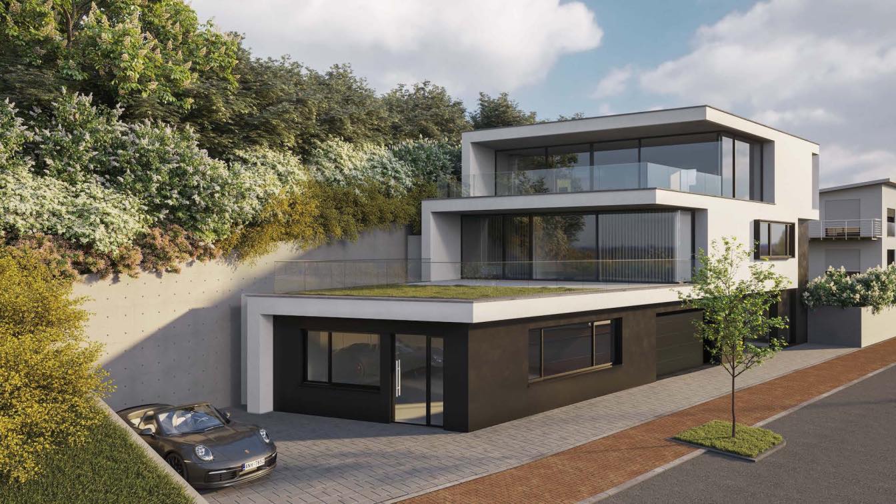In the middle of cold mountains in the city of Hamedan, there is a futuristic public house for the climbers and adventurers! A house like a spaceship in the heart of nature, a black curvy house with purple and green light just like nature.
Project name
Crystal Shelter
Architecture firm
Amin Moazzen
Tools used
LeonardoAi , Adobe Photoshop, FireFlyAi
Principal architect
Amin Moazzen
Visualization
Amin Moazzen
Typology
Residential › Villa
Yamabiko Retreat is a stunning modern villa that has been meticulously designed to provide its residents with the ultimate in luxury living. Inspired by the intricacies of Japanese architecture, this personal villa is a true masterpiece of design that stands out in the midst of the lush tropical forest that surrounds it. The villa is made from blac...
Project name
Yamabiko Retreat
Architecture firm
Rabani Design
Tools used
Midjourney AI, Adobe Photoshop
Principal architect
Mohammad Hossein Rabbani Zade, Yvonne Okhovat
Design team
Rabani.Design
Visualization
Mohammad Hossein Rabbani Zade
Typology
Residential › Villa
AquaScape Villas is a luxurious residential project located on Dubai's Jumeirah Palms. These exquisite floating villas offer 3 bedrooms spread across 3 floors with breathtaking views of Palm Jumeirah. Each villa features an infinity swimming pool seamlessly connecting to the sea, providing residents with direct access to the water and a privileged...
Project name
AquaScape Villas
Architecture firm
Gravity Studio
Location
Jumeirah Palms, Dubai, UAE
Tools used
Rhinoceros 3D, Lumion, Adobe Photoshop
Principal architect
Mohanad Albasha
Design team
Mohanad Albasha
Visualization
Mohanad Albasha
Typology
Residential › Villa
Iron Manor is a modern architectural masterpiece that takes inspiration from the iconic superhero film, Iron Man. This luxurious villa is a true embodiment of advanced technology and sophistication, designed to cater to the needs of the most discerning individuals.
Architecture firm
Rabani Design
Tools used
Midjourney AI, Adobe Photoshop
Principal architect
Mohammad Hossein Rabbani Zade
Design team
Rabani Design
Visualization
Mohammad Hossein Rabbani Zade
Typology
Residential › Villa
At Prinos bay, on the island of Thassos you can find The Caeli villa 200 meters from the sea. The building is developed in two levels, astride a linear axus. That way the volume formation convays the different functions of the space.
Architecture firm
Ark4Lab of Architecture
Photography
Nikos Vavdinoudis
Principal architect
George Tyrothoulakis, Evdokia Voudouri
Typology
Residential › House
A wild environment, a dark modern circled house, and a secret feeling of comfort. This is a modern curved house in the middle of Costa Rica jungles, a futuristic design with a lot of elements from space and other planets. A house for an Alien that chooses earth for living. So this is The Fugitive Alien House .
Project name
Fugitive Alien House
Architecture firm
Amin Moazzen
Location
San Jose, Costa Rica
Tools used
LeonardoAi, Adobe photoshop, FireFlyAi
Principal architect
Amin Moazzen
Visualization
Amin Moazzen
Typology
Residential › Villa
Contemporary architecture isn’t defined by a single style but is unified in its imperative to be unconventional and to break with the past using innovation and imagination rather than replicating older styles. The era of contemporary architecture is generally thought to have begun sometime after the modern period of the roughly first half of the 20...
Project name
Shahmirzad Villa
Architecture firm
Daliazayd
Tools used
Autodesk 3ds Max, V-ray, Adobe Photoshop
Visualization
Arash Saeidi
Status
Under Construction
Typology
Residential › House
The topography of the property with a height difference of over 11 m and a wedge-shaped shape were the basic starting points for the formation of the building. On this basis, a terrace-like building was designed according to the course of the site with outer walls running parallel to the property boundaries.
Project name
Villa at Sandbuckel
Architecture firm
Peter Stasek Architects - Corporate Architecture
Location
69488 Birkenau, Germany
Principal architect
Peter Stasek
Design team
Peter Stasek, Luana Kroner-Stasek
Collaborators
Küche4you, Bürgermeister-Neff-Str.19, 68519 Viernheim, Germany
Interior design
Peter Stasek + Küche4you, Bürgermeister-Neff-Str.19, 68519 Viernheim, Germany
Structural engineer
Nasser Siamaki, IBS IngenieurBüro Siamaki
Environmental & MEP
Ulrich Wirth PWW-Ingenieurbüro für Bauwesen
Landscape
GEPLANTE NATUR, Daniel Veahman
Visualization
South Visuals
Tools used
ArchiCAD, Autodesk 3ds Max, Adobe Photoshop
Material
Reinforced Concrete, steel and glass
Typology
Residential › House

