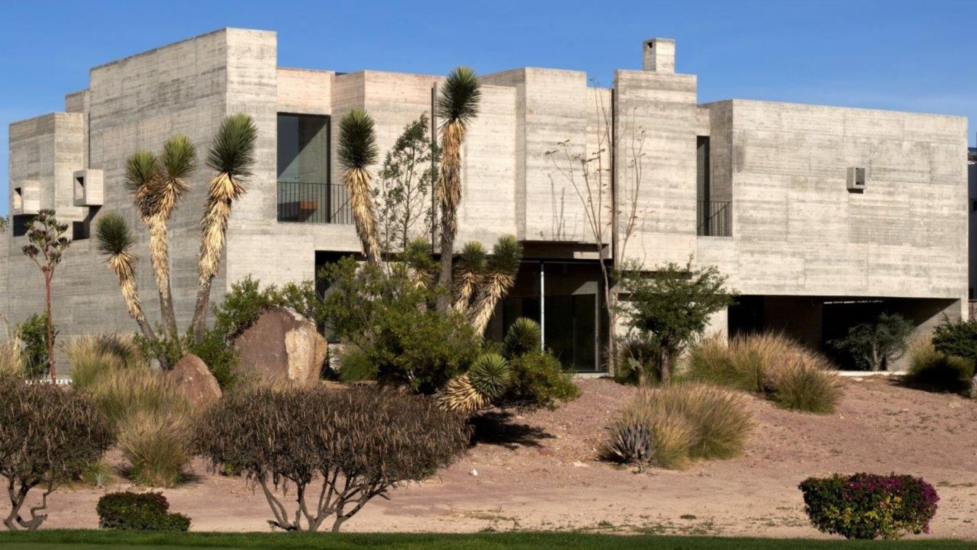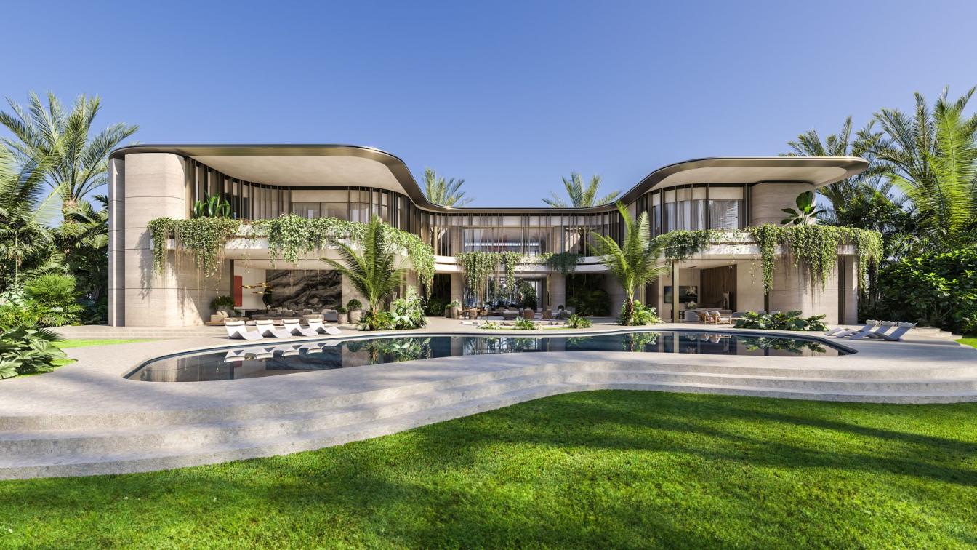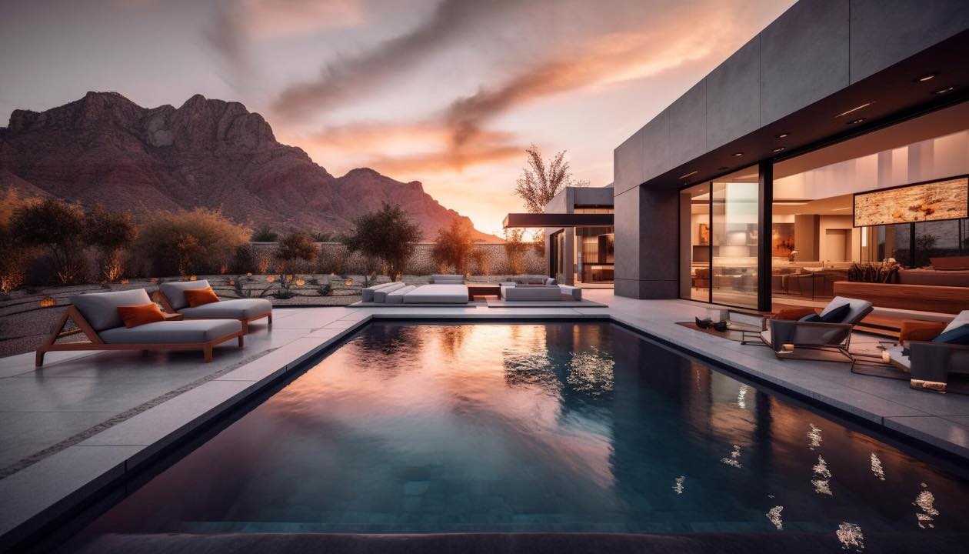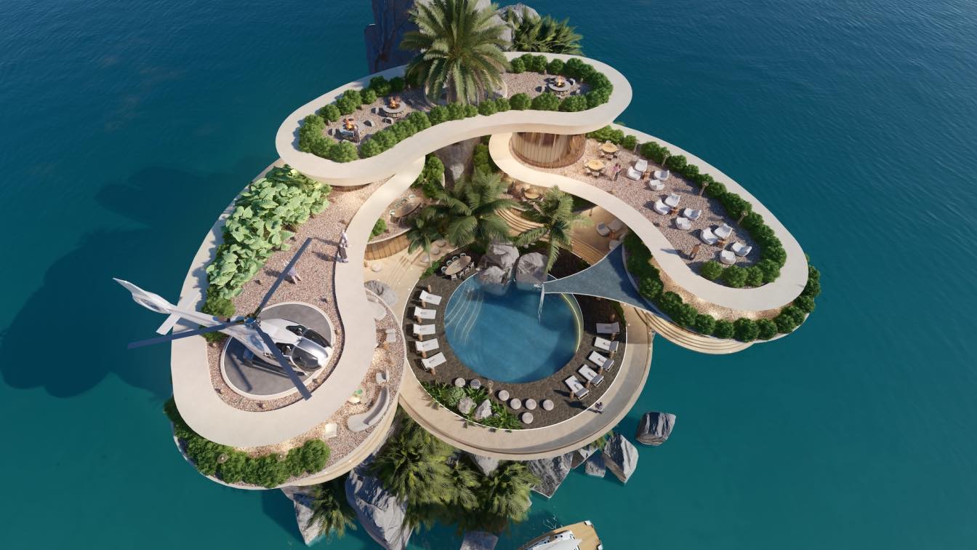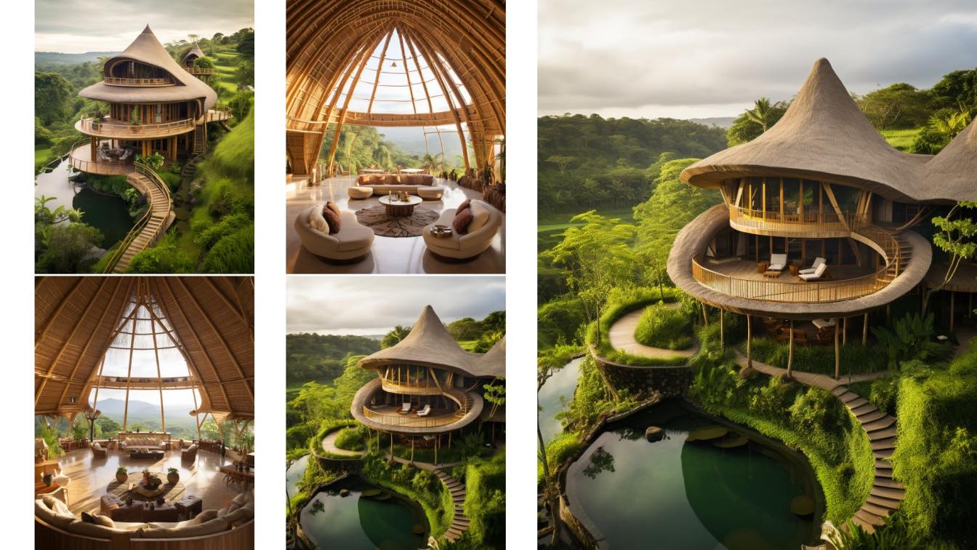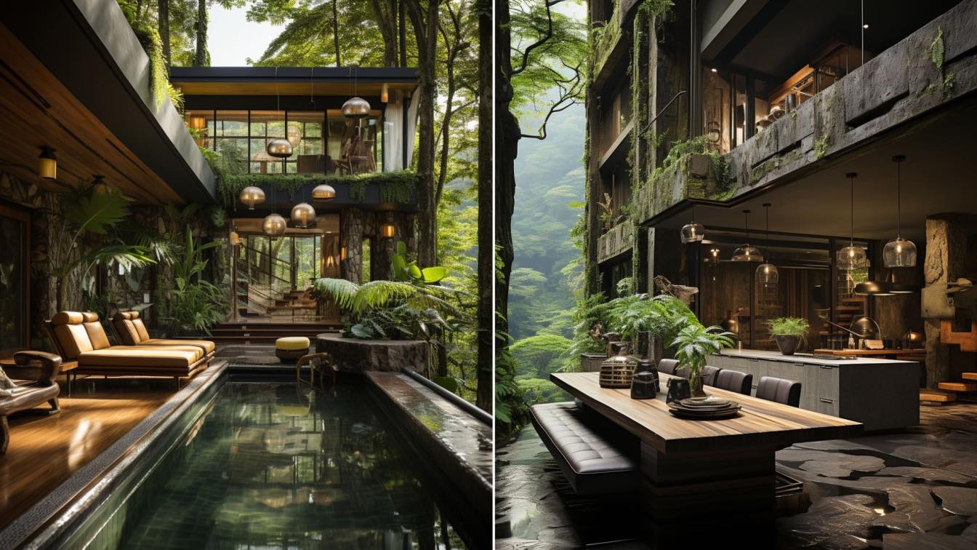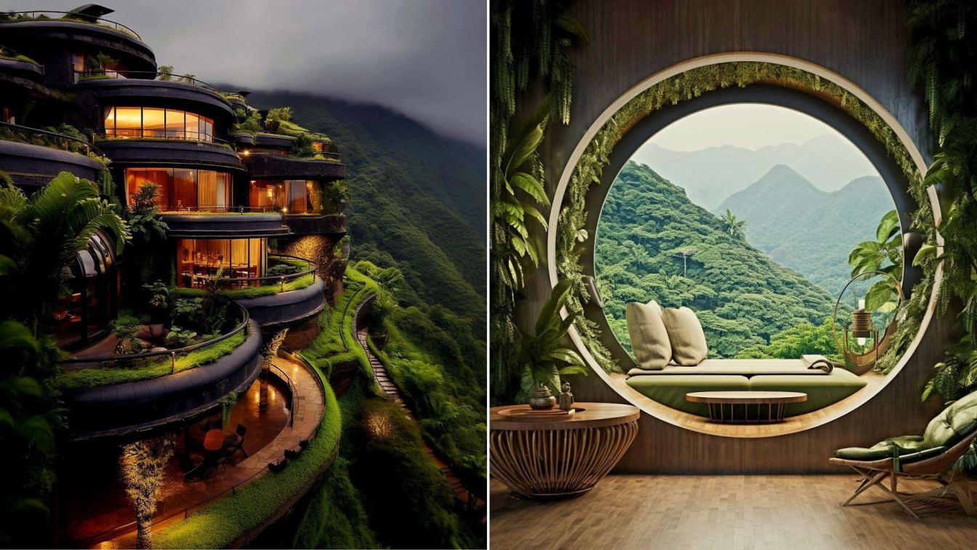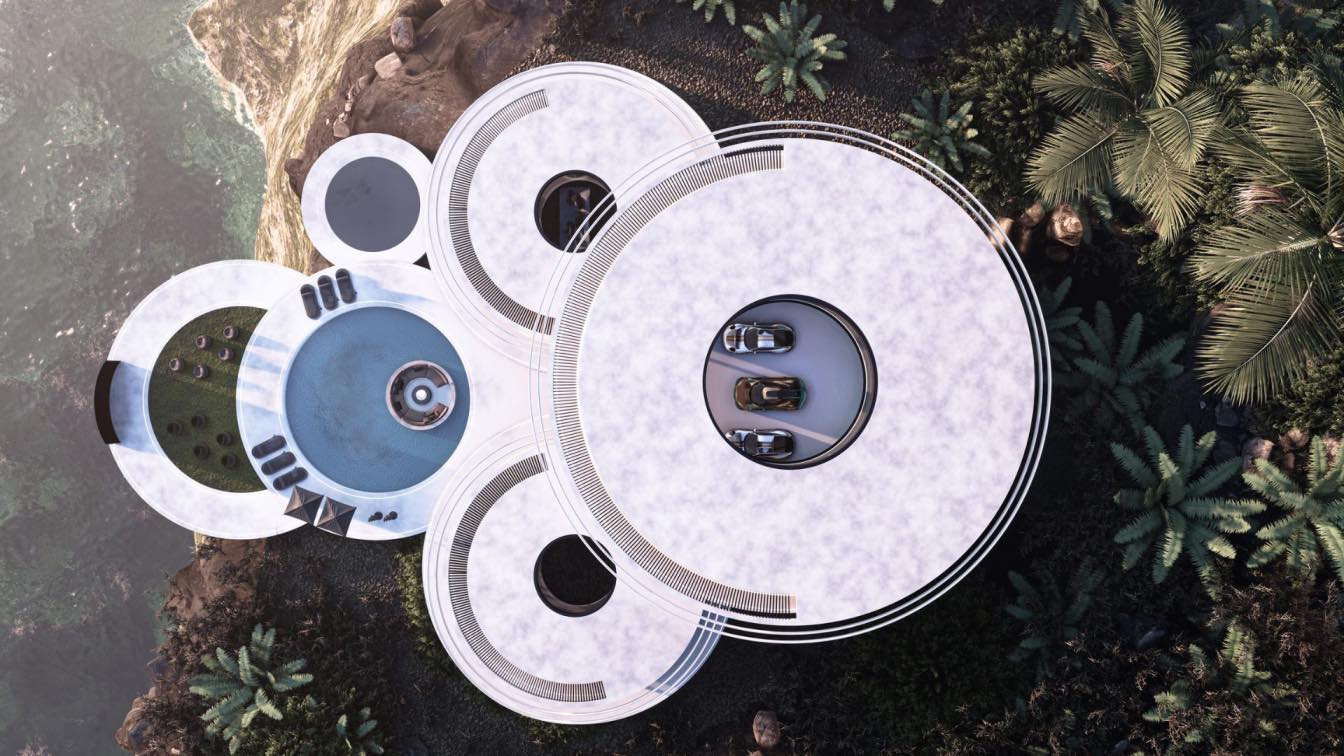The HMZ house is located in la Loma Country Club in San Luis Potosi, Mexico. It is a two-story building that comforts mom, dad, and four children. The dad works in the construction business and wanted to develop a building, made out of concrete. everything made out of concrete was a challenge for our office since we focus on space and all the curio...
Architecture firm
Lucio Muniain et al
Location
San Luis Potosí, Mexico
Photography
Edmund Sumner
Principal architect
Lucio Muniain
Design team
Lucio Muniain, Juan Carlos García, Gustavo Morales, Michel Hernández, Ignacio Balvanera, José Luis Arroyo
Interior design
Lucio Muniain et al
Structural engineer
José Alfredo Blanco
Landscape
Lucio Muniain et al
Lighting
Lucio Muniain et al
Tools used
Autodesk 3ds Max, SketchUp
Construction
Juan Carlos García, Michel Hernández, Gustavo Morales
Material
Raw Concrete, Tzalam Wood, Travertine Marble, Steel and Glass
Typology
Residential › House
The residence will be located on the canal in Miami. The lot is approximately 30,000 square feet. The house is arranged in such a way that 4 cars can be placed on the side of the entrance, and a beautiful swimming pool can be placed on the inside of the facade. The entrance is made in the form of a portal with a lot of glass to give a great view of...
Architecture firm
Van Good Design
Location
Miami, Florida, USA
Tools used
ArchiCAD, Autodesk 3ds Max, Corona Renderer, Adobe Photoshop, Nikon D5 Body XQD Black
Principal architect
Ivan Hud
Collaborators
Tetiana Ostapchuk
Visualization
Van Good Design
Status
Under Construction
Typology
Residential › Private House
In 2023, villa design is all about pushing boundaries, embracing nature, and incorporating cutting-edge technology. From open-concept living spaces to artisanal textures and finishes, each idea contributes to creating a villa that is not only a place to live but a work of art.
Written by
Liliana Alvarez
Cristiano Ronaldo's resting mansion uniquely located on a large artificial rock in the shape of a majestic "C" seen from the air, paying tribute to the footballer's name. This exclusive property has a helipad that allows you to arrive in style and comfort, guaranteeing the privacy of guests.
Project name
Cristiano Ronaldo Mansion
Architecture firm
Veliz Arquitecto
Location
Miami, Florida, United States
Tools used
SketchUp, Lumion, Adobe Photoshop
Principal architect
Jorge Luis Veliz Quintana
Visualization
Veliz Arquitecto
Typology
Residential › House
Embracing the timeless charm of Gilan art and architecture, this modern masterpiece is a true fusion of tradition and innovation. Nestled atop a picturesque hill, the thatched roof adds a rustic touch to its contemporary design, while a tranquil pond in the yard invites serenity and reflection.
Architecture firm
HourDesign.ir
Principal architect
Kolsoum Ali Taleshi
Design team
Kolsoum Ali Taleshi, Hamidreza Edrisi
Visualization
Kolsoum Ali Taleshi
Typology
Residential › Villa
I have conceptualized this project so here is the story about this beautiful project: Lush Horizon Residence is a stunning masterpiece of modern architecture, nestled in the heart of a lush tropical rainforest. This one-of-a-kind villa is a true oasis of tranquility, where nature meets luxury and comfort.
Project name
The Lush Horizon Residence
Architecture firm
Rabani Design
Location
Taman Negara, Malaysia
Tools used
Midjourney AI, Adobe Photoshop
Principal architect
Mohammad Hossein Rabbani Zade
Design team
Rabani Design
Visualization
Mohammad Hossein Rabbani Zade
Typology
Residential › Villa
"Lost in the Heart of Cusco: Nature-Inspired Elegance Meets Futuristic Glamour When architecture becomes art, the results are nothing short of breathtaking! This incredible house in Cusco is a masterpiece that seamlessly blends nature-inspired installations, futuristic glamour, and the allure of dark, foreboding landscapes.
Project name
Lost in the Heart of Cusco
Architecture firm
Pinar Hanifi
Tools used
Midjourney AI, Adobe Photoshop
Principal architect
Pinar Hanifi
Design team
Pinar Hanifi, Hamidreza Edrisi
Visualization
Pinar Hanifi
Typology
Residential › Villa
The structure of the rock villa consists of several circles in the form of a staircase. Inside each circle there are spaces with different uses. A hole is created in the center of each circle. For ventilation and void. The rock villa is designed for the Metaverse environment.
Architecture firm
Ufoverse Office
Tools used
Autodesk 3ds Max, Lumion
Principal architect
Bahman Behzadi
Visualization
Ufoverse Office
Typology
Residential › House

