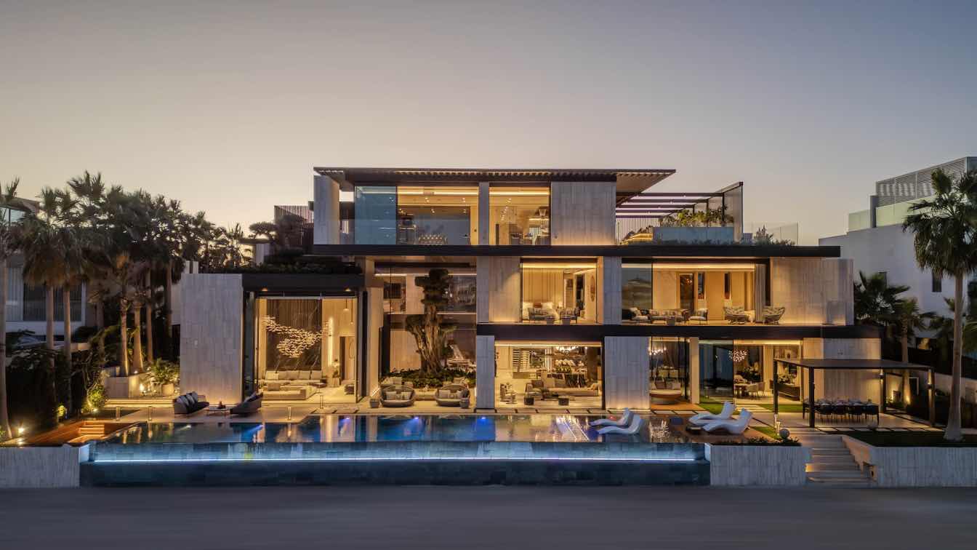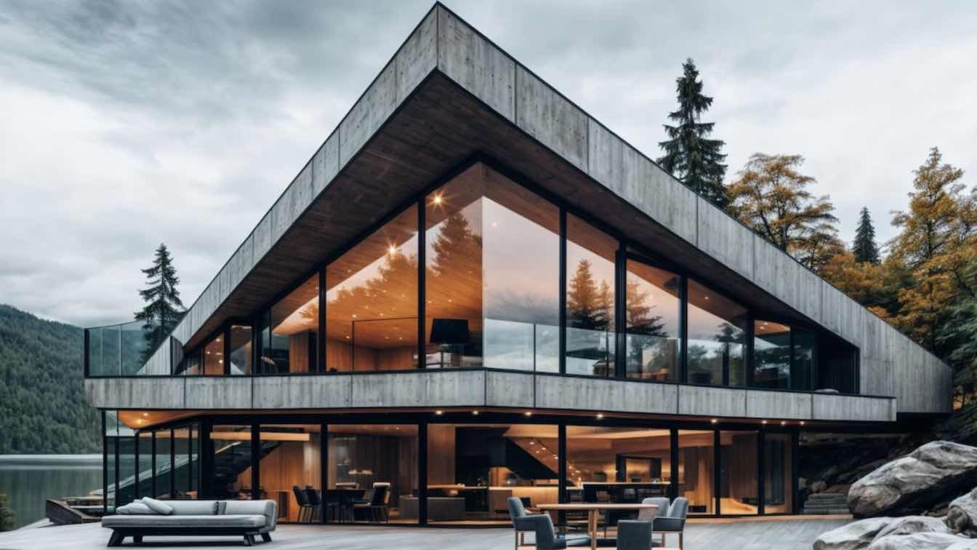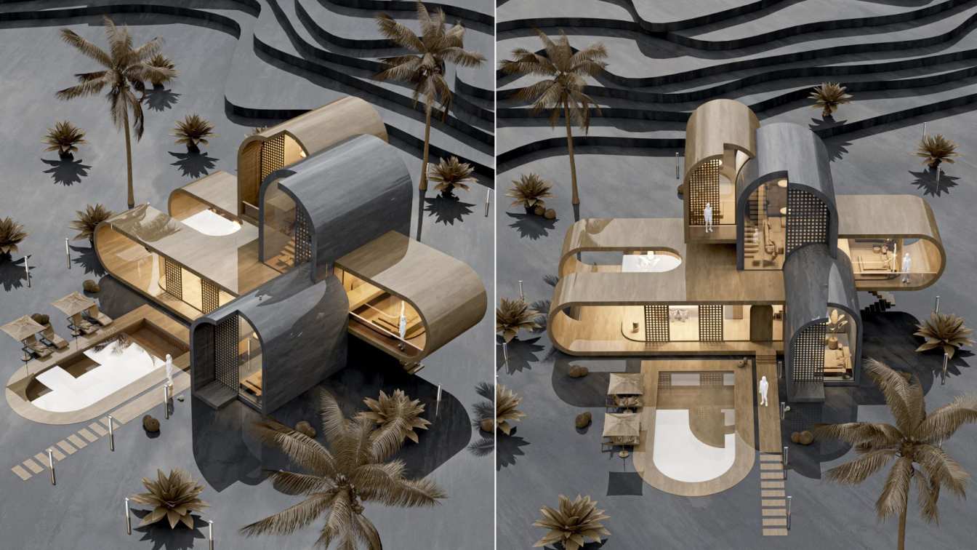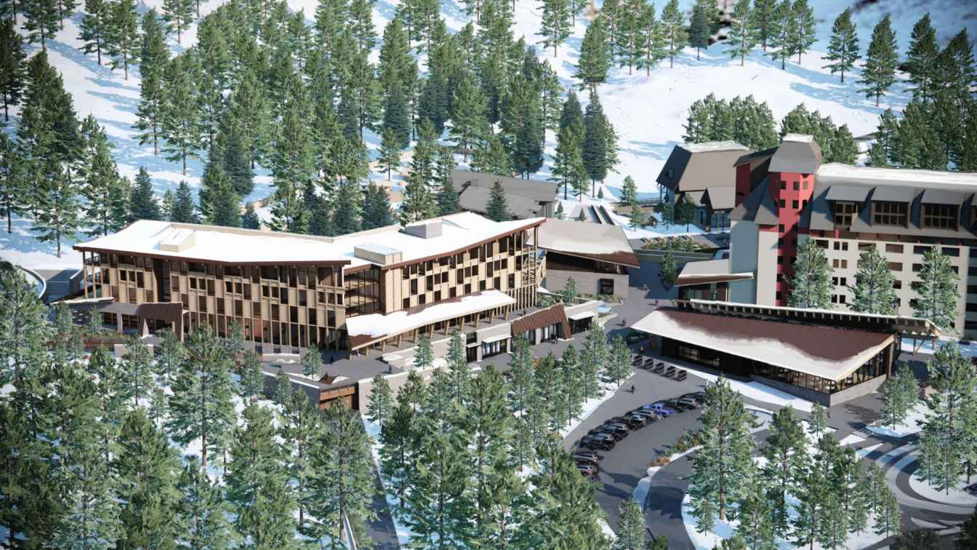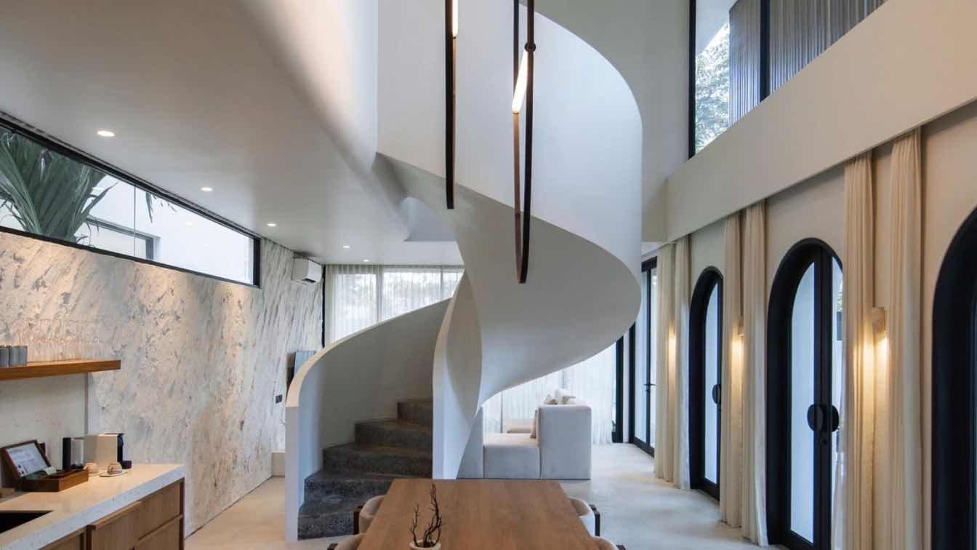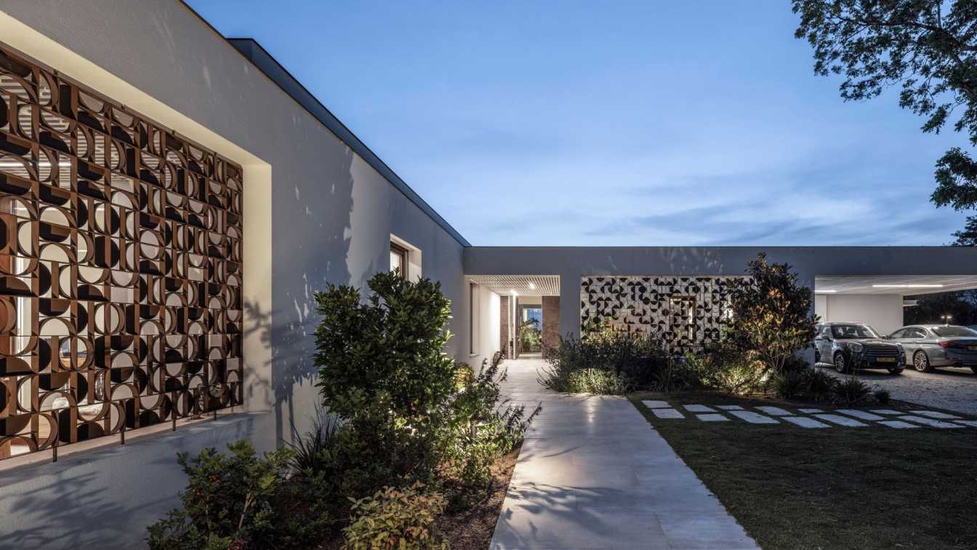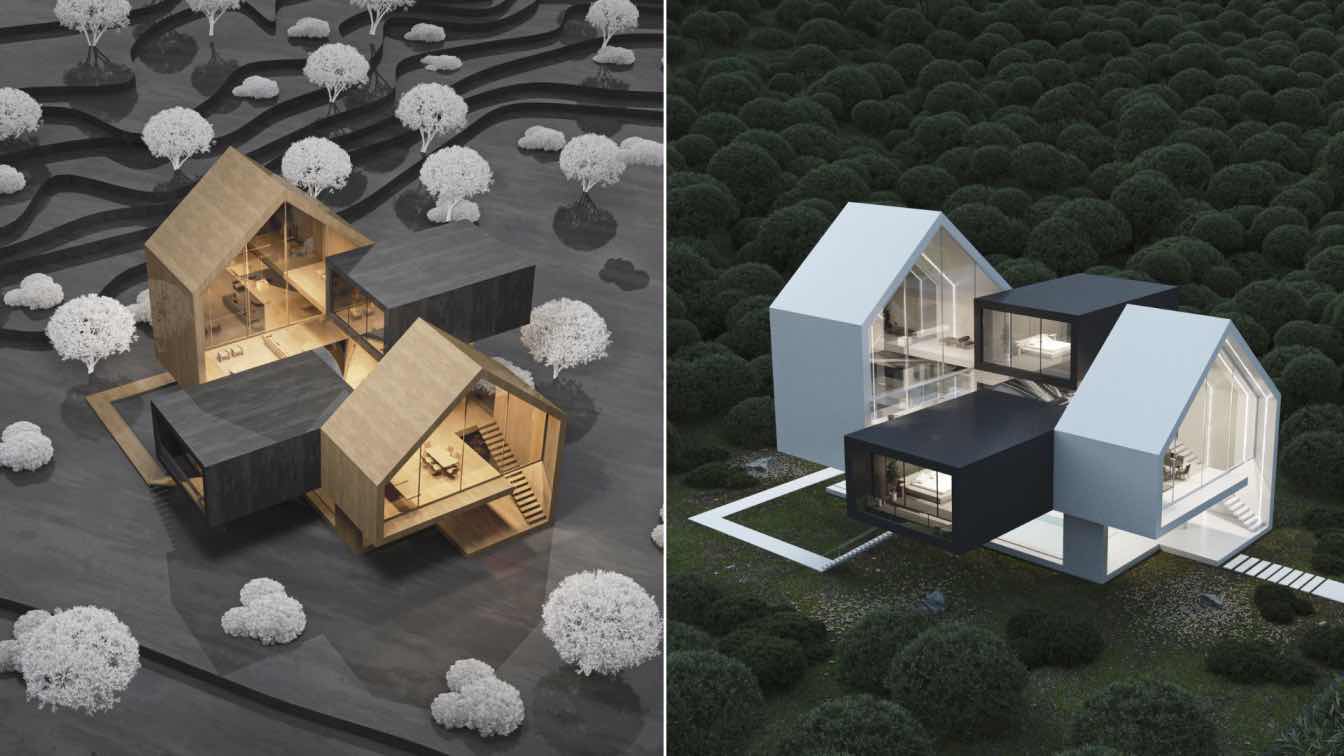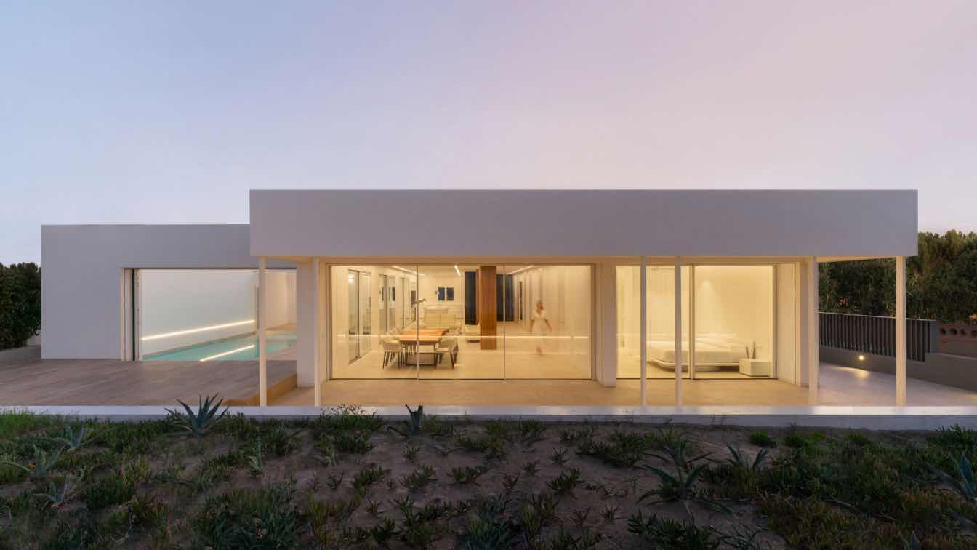Alpago Properties, the premier real estate developer renowned for crafting a series of exclusive properties on the illustrious Billionaires Row of Palm Jumeirah, is thrilled to announce the launch of its latest masterpiece, Kural Vista
Written by
Alpago Properties
Photography
Alpago Properties
Houri Taleshi: The exterior design of the villa is a stunning combination of modernity and natural elegance.
Constructed primarily of concrete and glass, the villa features clean lines, sharp edges, and a minimalist aesthetic accentuated by the subtle interplay of light and shadow. Its architectural brilliance is emphasized by the unique corner...
Project name
Reflection Forest Villa
Architecture firm
studioedrisi & hourdesign.ir
Location
Ramsar, Mazandaran, Iran
Tools used
Midjourney AI, Adobe Photoshop
Principal architect
Hamidreza Edrisi, Houri Taleshi
Design team
Hamidreza Edrisi, Houri Taleshi
Collaborators
Hamidreza Edrisi, Houri Taleshi
Visualization
Hamidreza Edrisi, Houri Taleshi
Typology
Residential › House
Dez Villa project is located on a site in Dezful city. The project design process consists of 4 primary boxes. The first box is the entrance area of the kitchen and reception, the middle box is the living room and TV room.
Architecture firm
UFO Studio
Tools used
Autodesk 3ds Max, V-ray, Adobe Photoshop
Principal architect
Bahman Behzadi
Visualization
Bahman Behzadi
Typology
Residential › House
Set in the majestic Chugach Mountains, Alyeska Resort is being transformed into a modern, four-season, global destination. The addition of new and renovated facilities at the mountain village will breathe new life into the resort, which is widely regarded as Alaska’s base camp for adventure. Expanded and enhanced visitor experiences, new accommodat...
Project name
The Village at Alyeska
Architecture firm
Skylab Architecture
Location
Girdwood, Alaska, USA
Design team
Jeff Kovel, Design Director. Robin Wilcox, Principal in Charge. Karl Gleason, Project Architect. Shaun Selberg, Project Designer. Sonia Norskog, Interiors Lead. Max Czysz, Project Designer
Design year
2024 and begin in the spring of 2025 construction
Completion year
is estimated to be completed in the fall of 2027
Collaborators
Landscape: Confluence; Structural: DCI Engineers; Civil: Triad Engineering; MEP: RSA Engineering
Visualization
Skylab Architecture
Typology
Hospitality › Resort
Lyvin Bingin Villas by Lyvin Property Indonesia is a villa complex located in the lush teak forests of South Bali, steps away from the popular Bingin and Dreamland beaches.
Project name
Lyvin Bingin Villas
Architecture firm
Lyvin Property Indonesia
Photography
Alex Grabchilev
Principal architect
Victoria Sokovyh
Design team
AVA Studiо Bali
Interior design
AVA Studiо Bali
Landscape
AVA Studiо Bali
Structural engineer
Lyvin Property Indonesia
Construction
Lyvin Property Indonesia
Typology
Residential › House
In a plot in a moshav in the Sharon region in Israel, facing an open landscape of fields, we placed a one-story house for a family of five, a dog, and a turtle. The family returned to Israel after an extended stay abroad and decided to build a house on a plot.
Project name
Villa with multiple exits to courtyards and fields
Architecture firm
Plesner Architects
Location
A moshav in the Sharon region in Israel
Design team
Plesner Architects
Interior design
Keren Gans Interior Design and Architecture
Construction
Shalev Becher
Typology
Residential › Villa
The location of the project is in the city of Karaj. The two sisters project is located on the land with an area of 530 meters with a substructure of 420 meters The design process of the project, first we divided the box from the center to create a sloping roof.
Project name
Villa Two Sisters
Architecture firm
UFO Studio
Tools used
Autodesk 3ds Max, V-ray, Adobe Photoshop
Principal architect
Bahman Behzadi
Visualization
Bahman Behzadi
Typology
Residential › House
On a beach of fine white sand next to the Mediterranean Sea and tucked into the coastline dunes, we come upon a house that was built 80 years ago by a Parisian mayor. This is the preexisting house of rectangular shape with a hip roof and a large enclosed courtyard facing the southeast.
Project name
Casa De La Duna
Architecture firm
Ruben Muedra Estudio De Arquitectura
Location
46780 Oliva, Valencia, Spain
Photography
Adrián Mora Maroto
Principal architect
Rubén Muedra
Collaborators
Ángela Gómez, Víctor Pavía
Interior design
Rubén Muedra Estudio de Arquitectura
Civil engineer
Rubén Clavijo
Structural engineer
Emilio Belda
Construction
Nideker Houses
Typology
Residential › House

