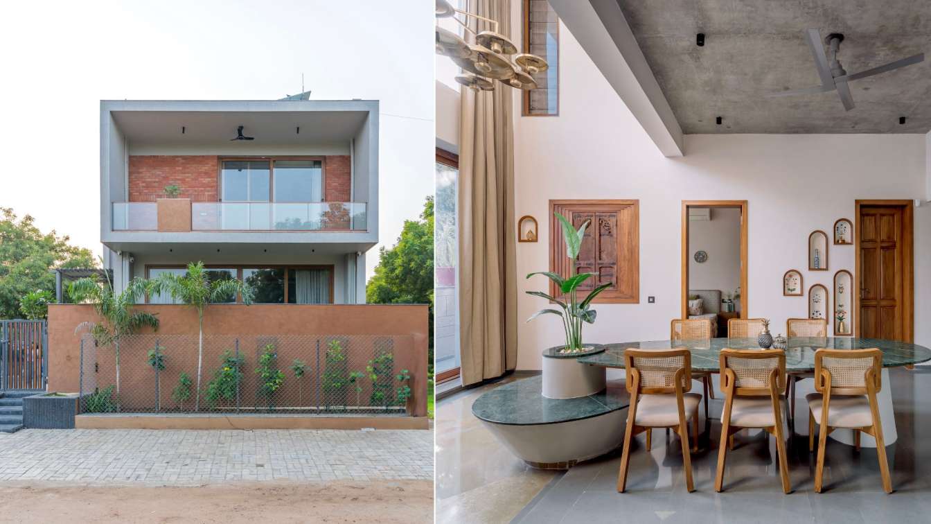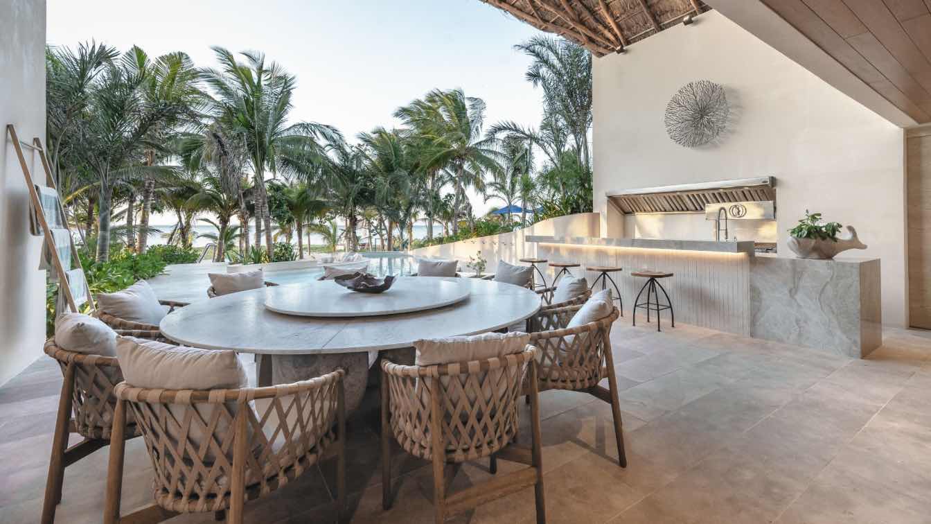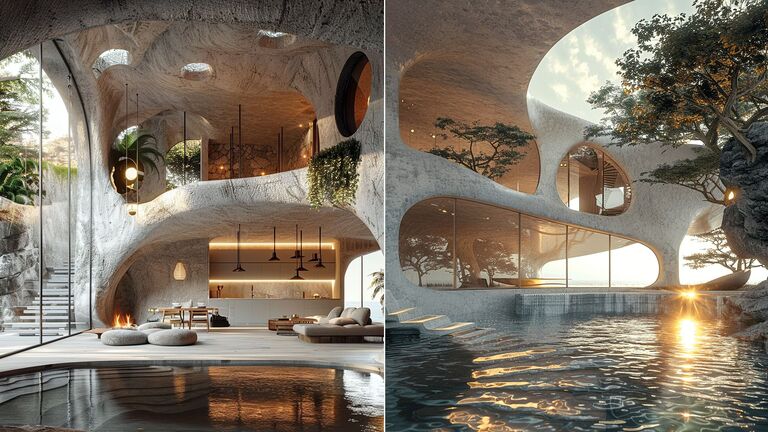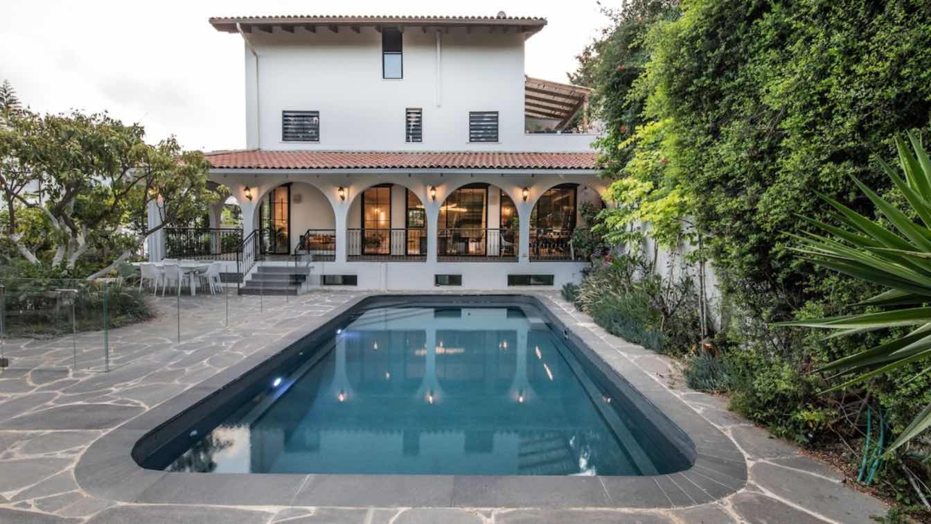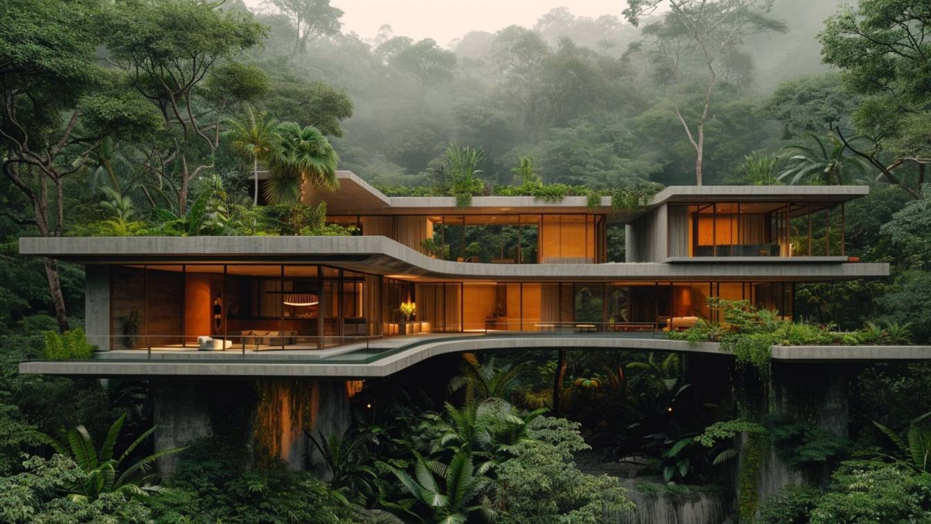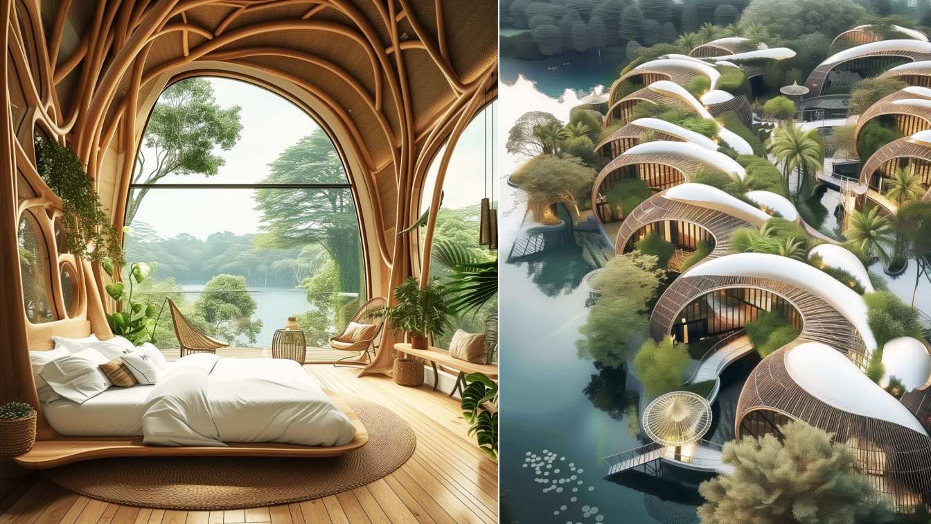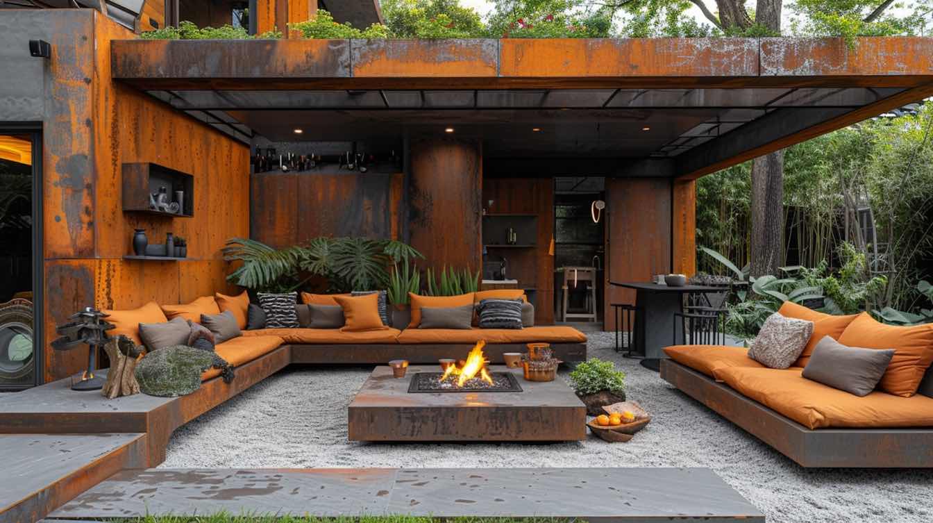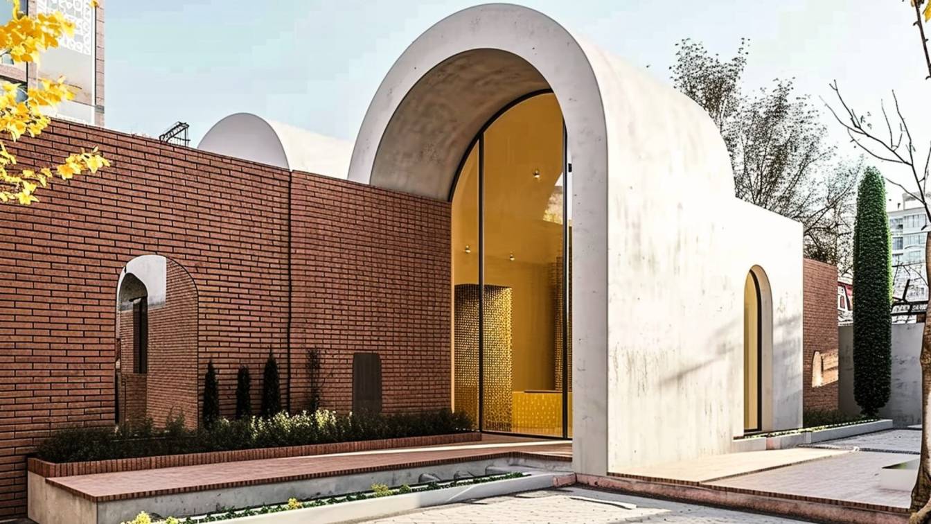The client, rooted in the cultural context of Ahmedabad's pol houses, aspires to create a modern abode that reflects a harmonious blend of contemporary aesthetics while preserving the rich legacy of heritage. Residing within the UNESCO-inscribed walled city of Ahmedabad, the dwelling exudes a solemn ambiance, embodying Indian rituals and customs.
Project name
Amdavadi House (Heritage Legacy)
Architecture firm
The Art Container
Location
Ahmedabad, India
Photography
Inclined Studio
Principal architect
Raveena Panchal Shah
Typology
Residential › House
Villa Romilia is a group of twin houses on the seashore; the BOIDE team is involved in the interior design of one of the 2 houses by MAGV Arquitectos.
Project name
Villa Romilia
Architecture firm
Boide Interiorismo
Location
Merida, Yucatán, Mexico
Photography
Manolo R. Solís
Principal architect
Claudina Díaz, María de los Santos A., Miguel Ángel González V.
Design team
Boide Interiorismo
Collaborators
Boide Interiores, MAGV Arquitectos
Interior design
Boide Estudio
Landscape
Boide Interiorismo
Visualization
Boide Interiorismo & MAGV Arquitectos
Tools used
software used for drawing, modeling, rendering, postproduction and photography
Construction
MAGV Arquitectos
Material
Marble, Wood, Stone, Granite
Typology
Residential › House
Embarking on a visual journey through the breathtaking Coral Villa in Kish Island. Immerse yourself in the grandeur of architectural poetry with this breathtaking 3-story villa, a masterpiece of Folding Architecture. The wide-angle perspective captures the essence of every detail, from the elegant stucco exterior to the transparent allure of glass...
Architecture firm
Mah Design
Location
Kish Island, Iran
Tools used
Midjourney AI, Adobe Photoshop
Principal architect
Maedeh Hemati
Design team
Mah Design Architects
Visualization
Maedeh Hemati
Typology
Residential › Villa
The arches around the facades, preserving existing elements alongside adapting the interior and exterior to the new homeowners' wishes, the natural materiality, the color palette, all make this family home (located in a pastoral neighborhood in one of the Sharon cities) an especially experiential and powerful one. The architect Boaz Snir, who is re...
Project name
Unique and One of a Kind: This house doesn't look like any of the other houses in the neighborhood
Architecture firm
Boaz Snir
Location
One of the Sharon cities in Israel
Principal architect
Boaz Snir
Collaborators
Ayelet Shavo (Styling and dressing)
Material
Brick, concrete, glass, wood, stone
Typology
Residential › House
In the heart of the lush Amazon rainforest, our architectural masterpiece emerges, blending seamlessly with the natural beauty that surrounds it. Our modern villa design stands proudly in the highlands, offering a harmonious integration of luxury living and profound respect for the environment.
Project name
Amazon House
Architecture firm
Infinity Art Studio
Location
Amazon rainforest
Tools used
Midjourney AI, Adobe Photoshop
Principal architect
Alireza Nadi
Design team
Infinity Art Studio
Visualization
Alireza Nadi
Typology
Residential › Villa
"Sea Breeze," a beach residence nestled along the picturesque shores of the Bali Sea, epitomizes the seamless integration of architecture with the surrounding natural environment. Crafted primarily from bamboo materials, this coastal sanctuary embodies the essence of Balinese architecture and interior design, blending traditional craftsmanship with...
Architecture firm
Masoumeh Aghazade
Tools used
Midjourney AI, Adobe Photoshop
Principal architect
Masoumeh Aghazade
Design team
Studio Bafarin
Visualization
Masoumeh Aghazade
Typology
Residential › House
In the realm of architectural innovation, the Stahlworks Weekend Oxidized Modern Villa stands as a pioneering testament to the seamless integration of contemporary metallurgy, sustainable building practices, and renewable energy.
Project name
Stahlworks Weekend Retreat
Architecture firm
Pedram KI-Studio
Location
Hamburg, Germany
Tools used
Midjourney AI, Adobe Photoshop
Principal architect
Pedram KI-Studio
Design team
Pedram KI-Studio
Collaborators
studio____ai
Visualization
Pedram KI-Studio
Typology
Residential › House
This villa is actually the second phase of the Arch and moon Villa.
A villa for living combines modern and traditional Iranian architecture with extraordinary elegance and creates a space for living that is truly exceptional. The design of this villa seamlessly blends contemporary elements with the rich cultural of Iran, resulting in a unique and...
Project name
A villa for living
Architecture firm
Rezvan Yarhaghi
Tools used
Midjourney AI, Adobe Photoshop
Principal architect
Rezvan Yarhaghi
Visualization
Rezvan Yarhaghi
Typology
Residential › Villa

