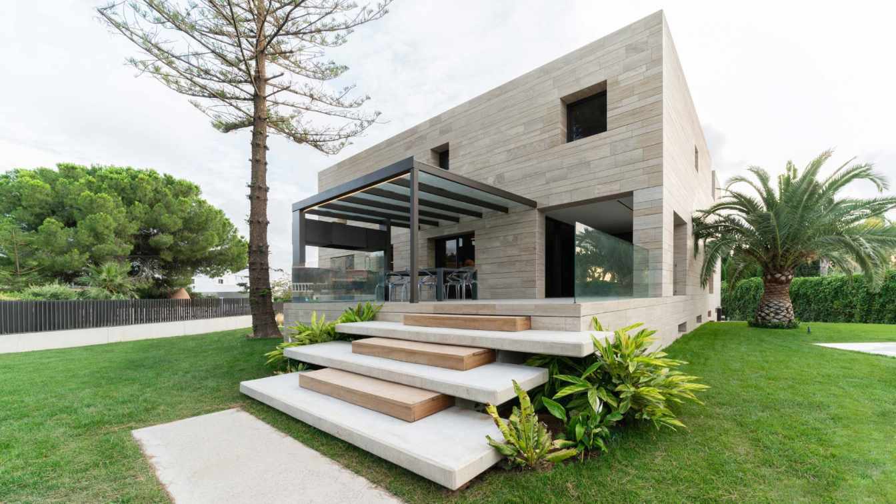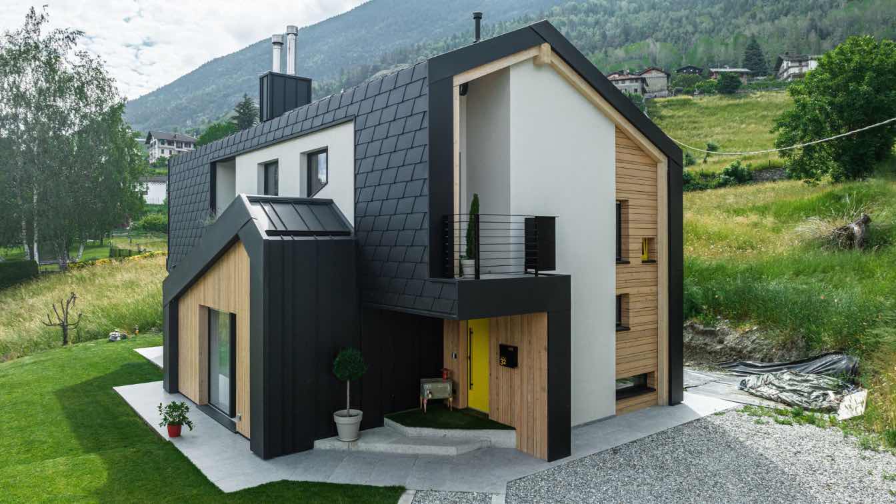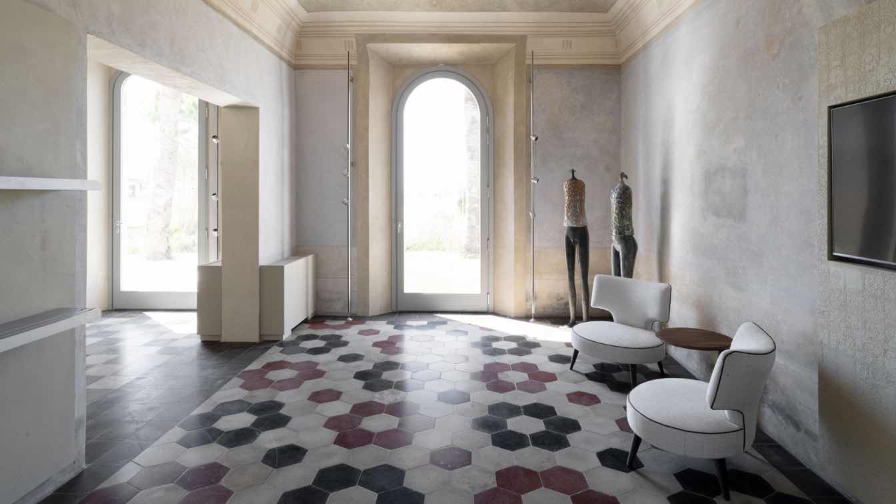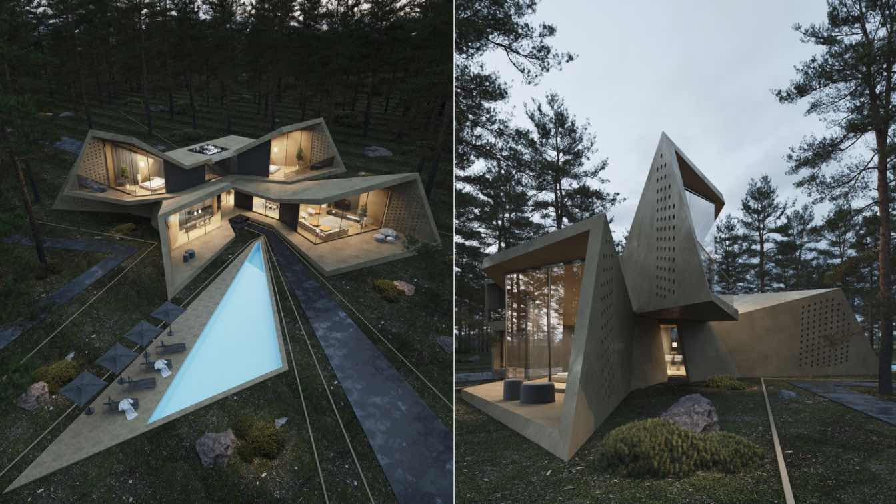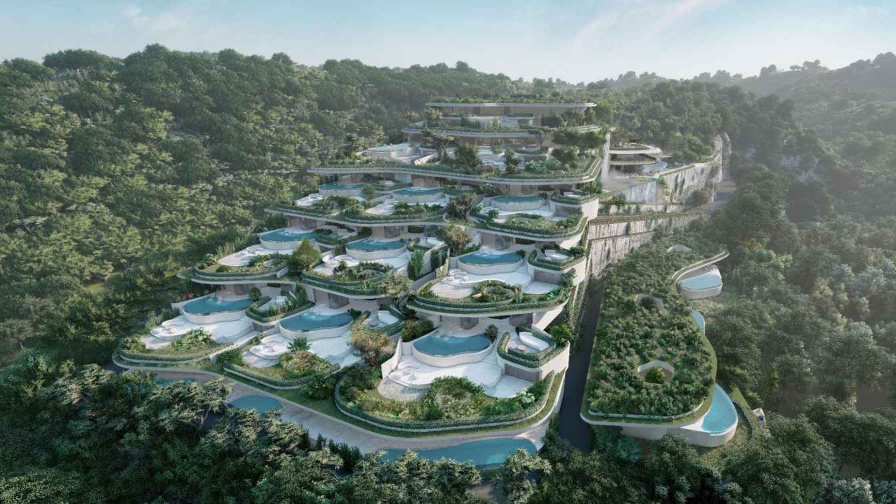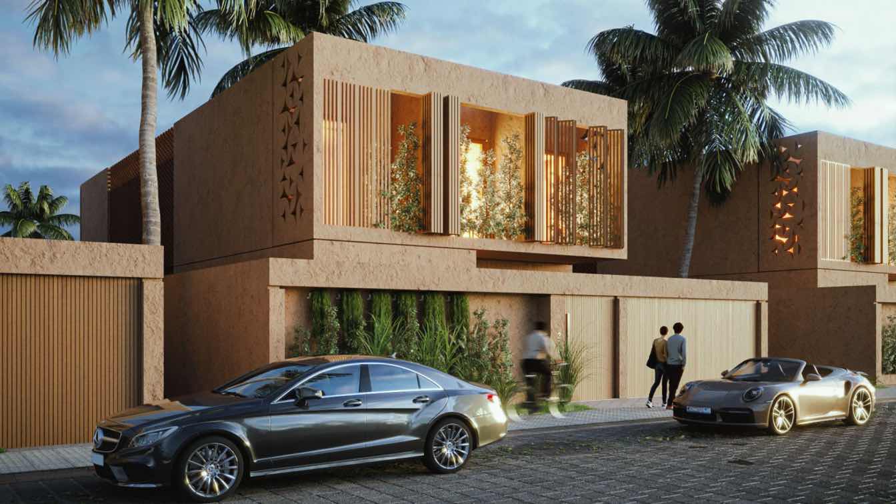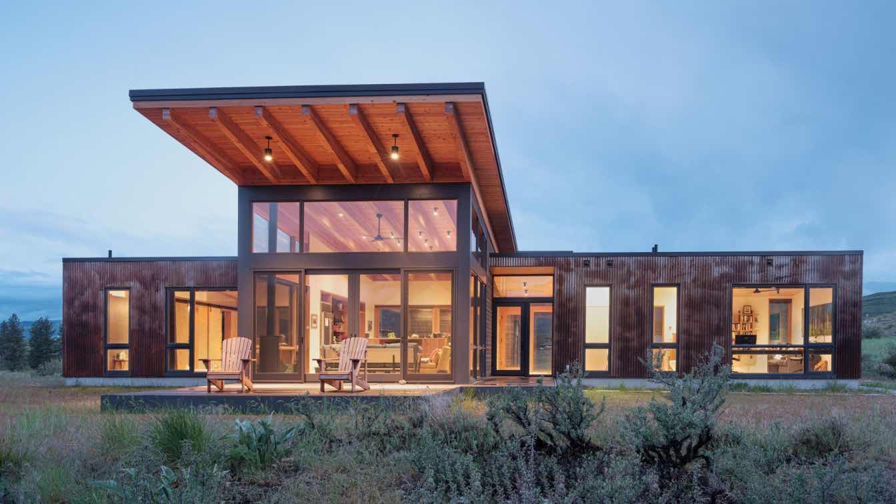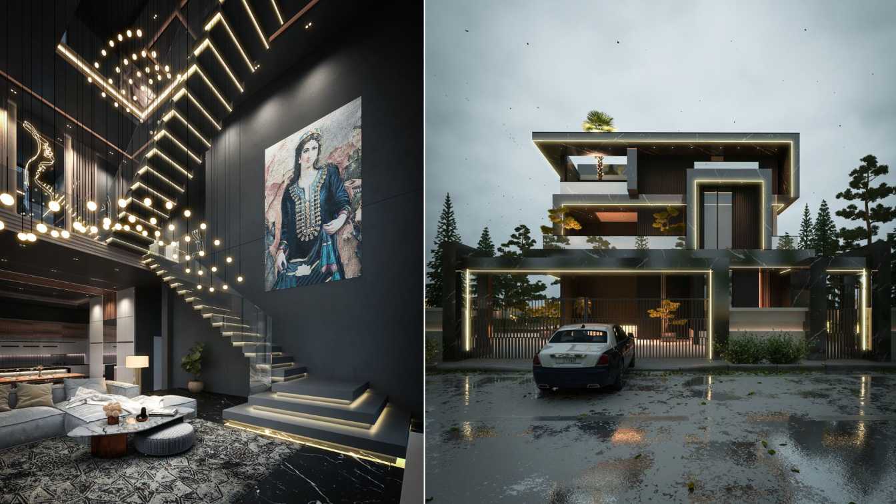The house is located in a private residential area with low population density and characterized by its large open spaces, gardens, and extensive woodlands. In this setting, we are met by a house from the 1970´s, whose poor construction has left only part of its base structure, and whose peculiar positioning has created a diamond-shaped plot.
Project name
Casa Grace | Grace House
Architecture firm
Ruben Muedra Estudio De Arquitectura
Location
46980 Paterna, Valencia, Spain
Photography
Adrián Mora Maroto
Principal architect
Rubén Muedra
Collaborators
Ángela Gómez, Raúl García
Interior design
Rubén Muedra Estudio de Arquitectura
Completion year
2018 (13 meses)
Civil engineer
Arquitecto Técnico | Building Engineer: Rubén Clavijo
Structural engineer
Emilio Belda
Construction
Nideker Houses
Typology
Residential › House
In the picturesque setting of Aymavilles, just ten minutes from Aosta old town, you will find an architectural work that combines elegance, daring and respect for the alpine context. The creative mind behind this innovative residence is the designer Erik Zaffuto.
Architecture firm
Erik Zaffuto Studio LINFAE
Location
Aymavilles, Aosta, Italy
Photography
Giacomo Podetti, PREFA Italia Srl
Principal architect
Erik Zaffuto
Collaborators
Supplier: Dell’Innocenti Lamiere Srl. Installer: Stefano Rean
Built area
120 m² net above ground plus same underground accessory rooms and garage built area
Landscape
Erik Zaffuto, Studio LINFAE
Supervision
Erik Zaffuto, Studio LINFAE
Visualization
Erik Zaffuto, Studio LINFAE
Construction
Besenval Srl (Costruttore Delle Strutture), Borney Legnami Srl, Noli Home, Fontana Lab, Deco', Quality Art, K Decorazioni, Frama Srl, Perino Srl, Rossetto Carpenterie Metalliche, Vall'idra, Centro Della Sicurezza, Easy Solution, Light Center, Ist Sistemi Domotica
Typology
Residential › House
The historic Art Nouveau residence overlooking the port of Marina di Pisa has recently undergone a major renovation, in agreement with the Superintendence.
After over 100 years, Villa Romboli returns to its ancient splendor. The historic Art Nouveau residence has recently undergone a major renovation in accordance with the Superintendence, to pres...
Project name
Villa Romboli
Architecture firm
Pierattelli Architetture
Location
Marina di Pisa, Italy
Photography
Andrea Martiradonna
Interior design
Delfina Cortese
Client
Marina Development Corporation
Typology
Commercial › Corporate Office
The cozy villa project is located on a site in Karaj city. The project design process consists of a central initial box. We expanded the initial box with the mutated method at different angles to create a series of divisions at different angles for us. Each user box has an empty space. In the center of the villa there is a staircase and a greenhous...
Architecture firm
UFO Studio
Tools used
Autodesk 3ds Max, V-ray, Adobe Photoshop
Principal architect
Bahman Behzadi
Design team
Bahman Behzadi
Visualization
Bahman Behzadi
Typology
Residential › House
The Villa complex “Olympus” introduces a fresh dimension to commercial property on the island of Bali, Indonesia. This distinctive project features architecture seamlessly integrated into the local landscape. It was meticulously crafted for an exclusive business community sharing similar values and status. The complex's architecture and infrastruct...
Project name
Villa Complex "Olympus"
Architecture firm
Geometrium Studio
Tools used
3Ds Max, ArchiCAD, Adobe Photoshop
Principal architect
Geometrium Studio
Design team
Geometrium Studio
Built area
11 017 m², public building - 700 m²
Visualization
Geometrium Studio
Typology
Residential › Villa
Artemis Interior developed this concept in collaboration with RVAD Studio, an award-winning architecture firm based in Tehran, Iran. The brief was to create a modular, sustainable house for the hot climate of Dubai.
We integrated historic features of architecture in the region, specifically utilizing the iconic ‘windcatcher’ and courtyard system...
Architecture firm
RVAD Studio in collaboration with Artemis Interior
Tools used
AutoCAD, Rhinoceros 3D, Adobe Photoshop
Principal architect
Hassan Dehghanpour
Design team
Shalise Barnes & Jelena Markovic
Collaborators
Marzieh Pourramezan, Alireza Khademi
Visualization
RVAD Studio
Client
Buildner House of the Future Competition, Architizer A+ Awards
Status
Sustainable Unbuilt Project
Typology
Residential › Villa
Prentiss Balance Wickline Architects: Perched atop a steep river bank, the Chewuch Cabin offers equal amounts of shelter from and exposure to north-central Washington’s rugged beauty. A high, linear roof gestures emphatically toward the river and foothills beyond, forming a primary axis. A low, rectilinear form intersects, creating a distinctive cr...
Project name
Chewuch River
Architecture firm
Prentiss Balance Wickline Architects
Location
Winthrop, Washington, United States
Photography
Eirik Johnson, Kes Efstathiou
Principal architect
Tom Lenchek
Design team
Tom Lenchek, Principal Architect. Shawn Kemna, Project Architect. Morgan Law, Project Architect
Structural engineer
Harriott Valentine Engineering
Landscape
Windy Valley Landscaping
Construction
Lost River Construction
Material
Mechanically-seamed metal roof. Siding: Pre-weathered 24 gauge Corrugated Steel. Floors: Concrete. Interior ceilings and walls: Plywood
Typology
Residential › House
A place with dark material but shiny lights, marble stones, green little trees, gray colors, orange lights, and multifunction places and a lot of greenery. This is Onyx villa , a place in north of iran in the city of Rasht. The client of this project needed a unique place to live, we offered this design to him and he enjoyed it.
Architecture firm
Amin Moazzen, Alireza Maleki
Tools used
Autodesk 3ds Max, V-ray, Adobe Photoshop
Principal architect
Amin Moazzen
Design team
Alireza Maleki, Amin Moazzen
Visualization
Amin Moazzen
Typology
Residential › Villa

