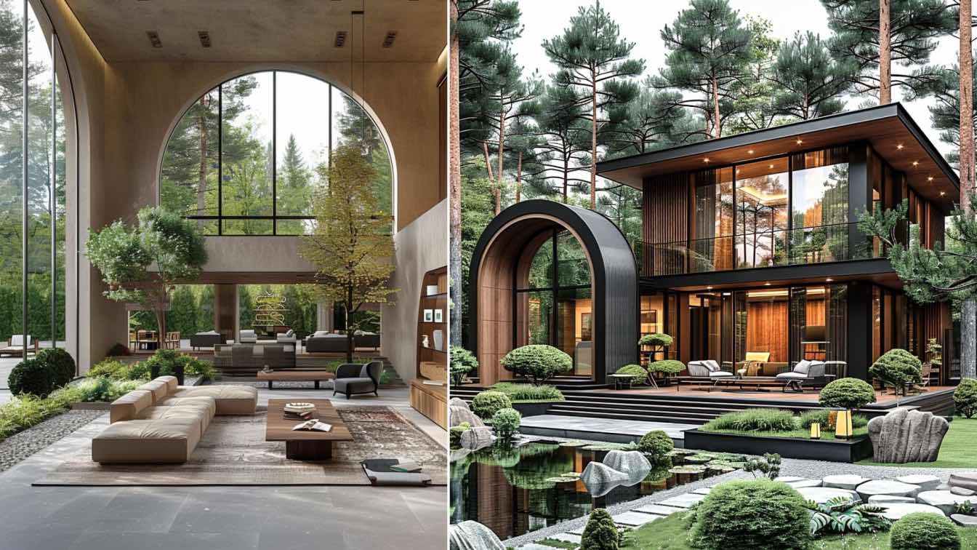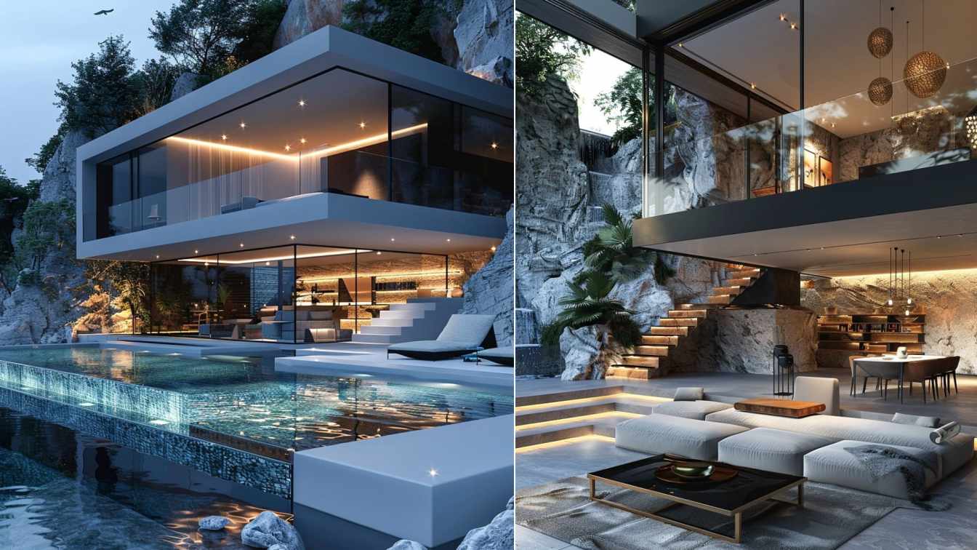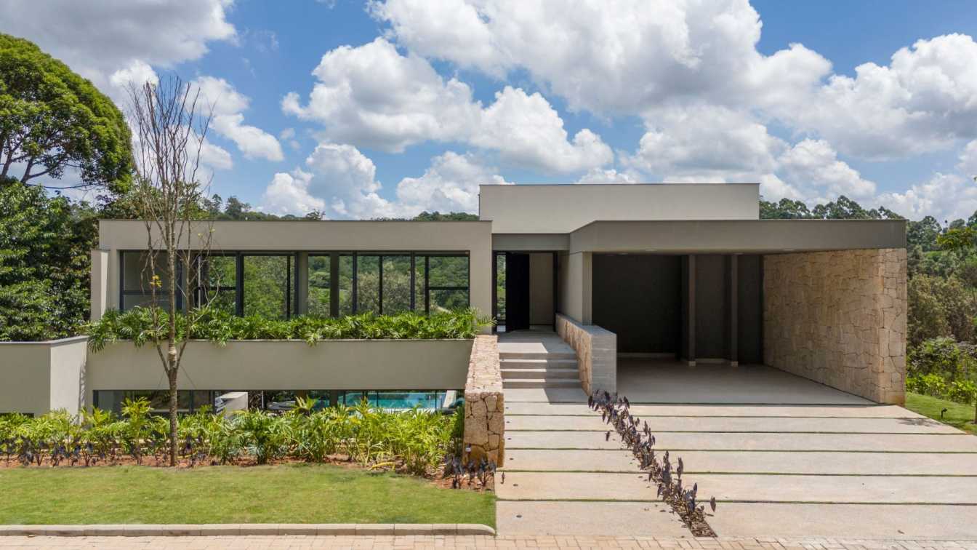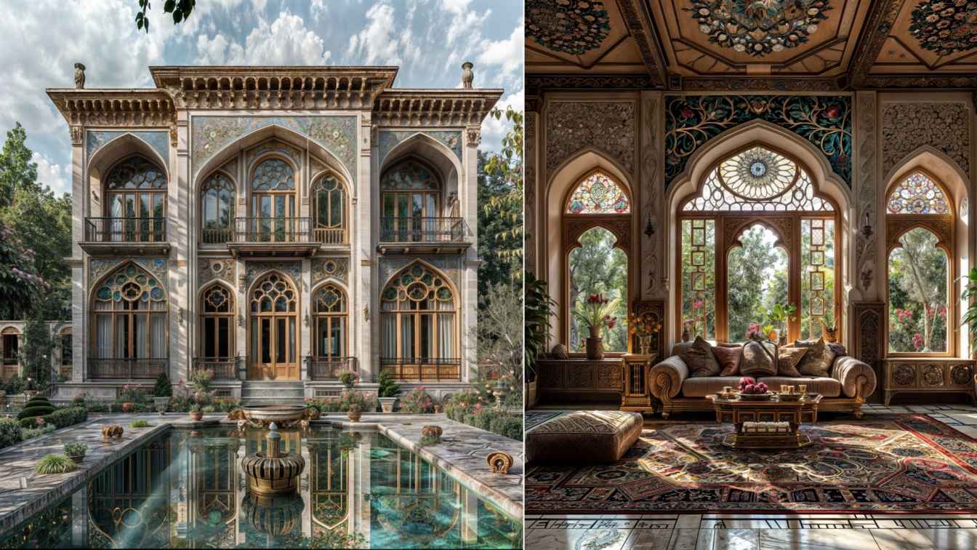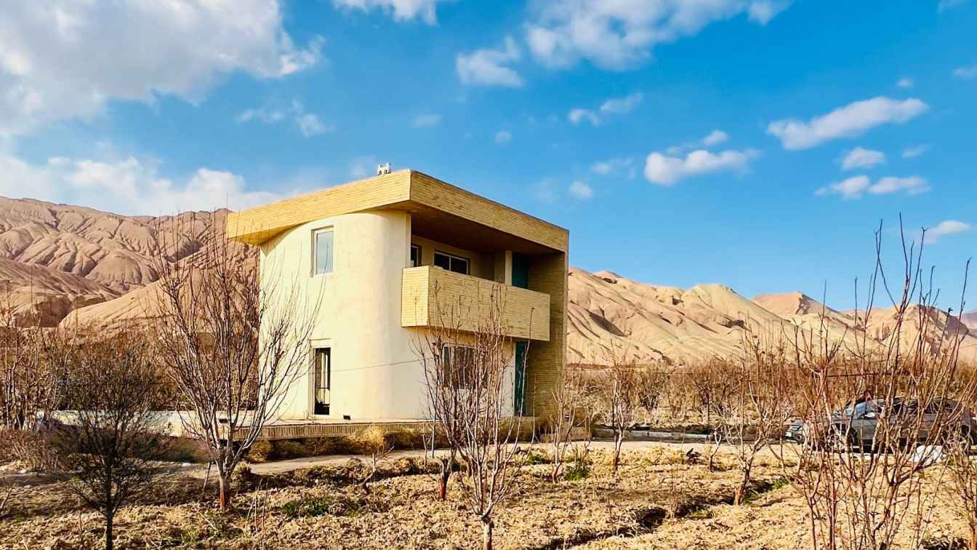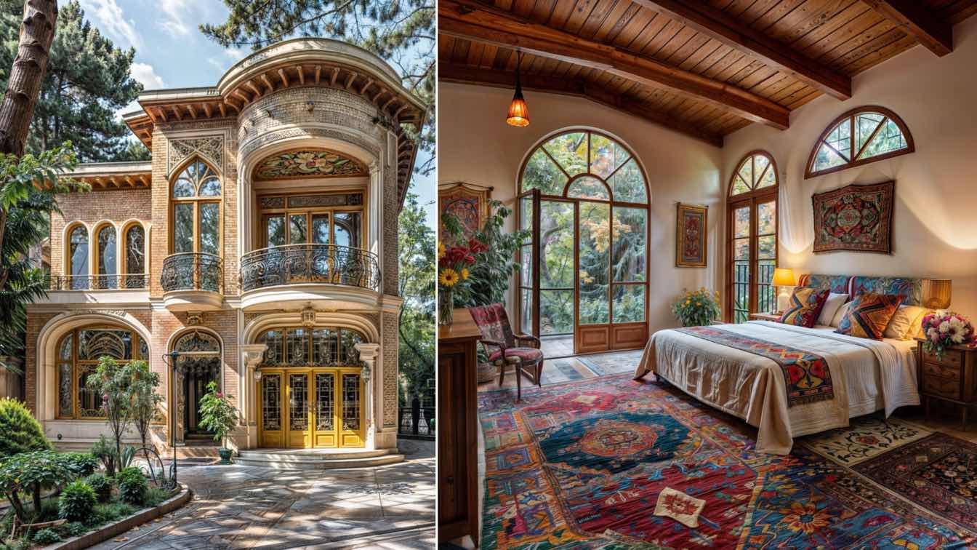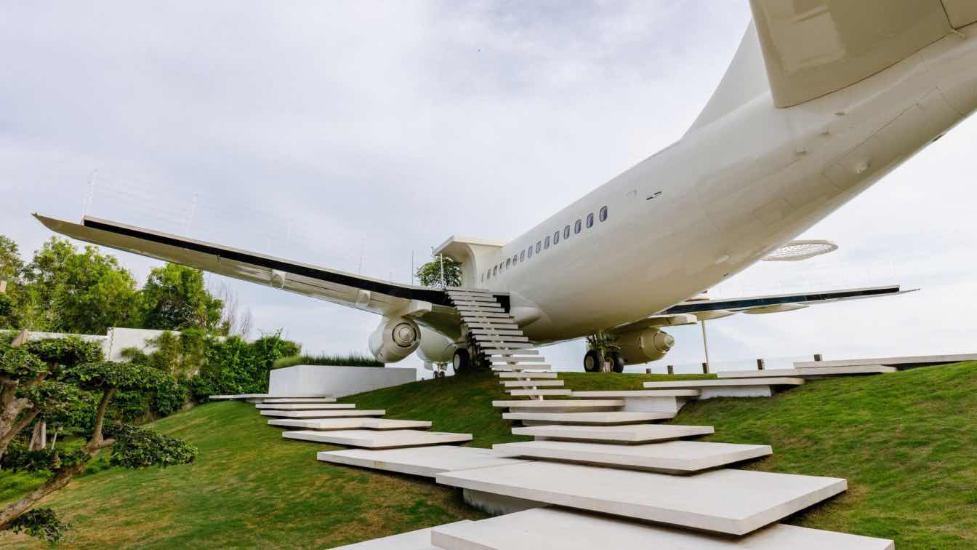Rezvan Yarhaghi: In the serene embrace of a dense forest stands a modern, luxurious house, a perfect amalgamation of contemporary architectural brilliance and the natural beauty that surrounds it. The house, with its sleek lines and sophisticated design, epitomizes modern luxury while harmoniously blending with its environment. This essay explores...
Project name
Harmony in Nature: The Modern Luxurious House Amidst the Forest
Architecture firm
Rezvan Yarhaghi
Location
Mazandaran, Iran
Tools used
Midjourney AI, Adobe Photoshop, lookXai
Principal architect
Rezvan Yarhaghi
Site area
Mazandaran forest
Visualization
Rezvan Yarhaghi
Typology
Residential › House
Imagine a villa where light dances through blue glass, casting serene reflections that soothe your soul. Welcome to our latest project, where minimal architecture meets tranquil sea-inspired tones, creating a haven of peace and elegance. This villa isn't just a building; it's an experience, designed to blend seamlessly with the vibrant yet peaceful...
Project name
Azure Tranquility
Architecture firm
Mah Design
Location
Malibu, California
Tools used
Midjourney AI, Adobe Photoshop
Principal architect
Maedeh Hemati
Design team
Mah Design Architects
Visualization
Maedeh Hemati
Typology
Residential › Villa House
The project, signed by Cité Arquitetura, provides a cozy and intimate space in perfect harmony with the surrounding landscape. About an hour from São Paulo, Japan House (Casa Japão) is a refuge for creating and reliving memories. Located in a gated community with large expanses of preserved forest, the project, developed by Cité Arquitetura, was de...
Project name
Japan House (Casa Japão)
Architecture firm
Cité Arquitetura
Location
São Paulo, Brasil
Principal architect
Celso Rayol, Fernando Costa
Design team
Mateus Fragoso, Mateus Keiper, Eduarda Volschan, Pedro Brito, Daniel Nardelli, Luiza Loureiro, Júlia de Queiroz.
Collaborators
Project coordinators: Daniel Osório, Lúcia Andrezo, Thiago Godoy, André Caterina, Vanessa Moreira.
Structural engineer
Ávilla Engenharia
Environmental & MEP
Mechanical and building installations: Rich Engenharia; Swimming pool: Rich Engenharia
Landscape
Salvetti Paisagismo
Construction
Machado Freire
Material
Soal Esquadrias, Parquet SP, Portobello, Docol, Imóbilies Madeiras
Typology
Residential › House
"Malek Taj Mansion" in Gilan epitomizes the sophistication and elegance of Iranian architecture and depicts the fine art and meticulous attention to detail that defines this cultural treasure. This architectural gem is a testimony to the rich heritage and exceptional art that has been a hallmark of Iranian design for centuries
Project name
Malek Taj Mansion
Architecture firm
studioedrisi & hourdesign.ir
Tools used
Midjourney AI, Adobe Photoshop
Principal architect
Hamidreza Edrisi, Houri Taleshi
Design team
Hamidreza Edrisi, Houri Taleshi
Collaborators
Hamidreza Edrisi, Houri Taleshi
Visualization
Hamidreza Edrisi, Houri Taleshi
Typology
Residential › House
The nearby house is a place for a sister and a brother to meet and make memories, despite circumstances that have led them to live apart. This villa is located in a garden between the houses of these two children. Simplicity, stirring curiosity, and the prominence of nature alongside the pure behavior of the two children, who are the main subjects...
Project name
The Nearby House
Architecture firm
Asooarch (Asoo Abo Ayeneh Architectural Company)
Location
Garmsar, Semnan, Iran
Photography
Mohammad Amini
Principal architect
Mohammad Amini
Design team
Mohammad Amini, Fatemeh Maleki, Melika Ghaffari, Fatemeh Babayan, Delnaz Mahmoudi
Completion year
2021 - 2022
Interior design
Asooarch Company
Landscape
Asooarch Company
Structural engineer
Asooarch Company
Civil engineer
Asooarch Company
Environmental & MEP
Asooarch Company
Construction
Asooarch Company
Lighting
Asooarch Company
Supervision
Mohammad Amini
Visualization
Mohammad Amini, Fatemeh Maleki
Tools used
Revit, Lumion, Adobe Photoshop
Material
Handmade Glazed Tiles, Brick, Cement, Natural Wood, Microcement
Typology
Residential › Villa
Houri Taleshi: "Jeyran" is a concept of a beautiful garden house with exquisite Qajar architecture nestled amidst the lush landscapes of Gilan. The intricate designs and ornate brick details of this building reflect the rich history, culture, and native beauty of the region. This historic structure, surrounded by verdant greenery, offers a unique b...
Project name
"Jeyran" Garden House
Architecture firm
studioedrisi & hourdesign.ir
Tools used
Midjourney AI, Adobe Photoshop
Principal architect
Hamidreza Edrisi, Houri Taleshi
Design team
Hamidreza Edrisi, Houri Taleshi
Collaborators
Hamidreza Edrisi, Houri Taleshi
Visualization
Hamidreza Edrisi, Houri Taleshi
Typology
Residential › Villa House
Perched atop the Nyang Nyang Beach Cliff in Bali, Indonesia, the Private Jet Villa offers a unique luxury retreat housed within an authentic Boeing 737 fuselage. Developed by Geometrium Studio, this innovative concept transforms aviation into accommodation, standing 150 meters above sea level.
Project name
Private Jet Villa
Architecture firm
Geometrium Studio
Location
Pecatu, Kec. Kuta Sel., Kabupaten Badung, Bali, Indonesia
Photography
Alexander Volodin
Interior design
Geometrium Studio
Tools used
ArchiCAD, Autodesk 3ds Max, Adobe Photoshop
Typology
Hospitality › Hotel
This is a meditative interior of the villa on the sunny island. The contraries are balanced and merged in the one characteristic of the house: clear and full, simple yet luxurious. An open space is filled with light, air, and freedom. The floor-to-ceiling glazing, sandy-tinted palette, natural materials, and textiles blur the boundary between exter...
Project name
Villa Cyprus
Architecture firm
Babayants Architects
Tools used
Autodesk 3ds Max, Corona Renderer, Adobe Photoshop, ArchiCAD
Principal architect
Artem Babayants
Visualization
Babayants Architects
Status
Implementation phase
Typology
Residential › House

