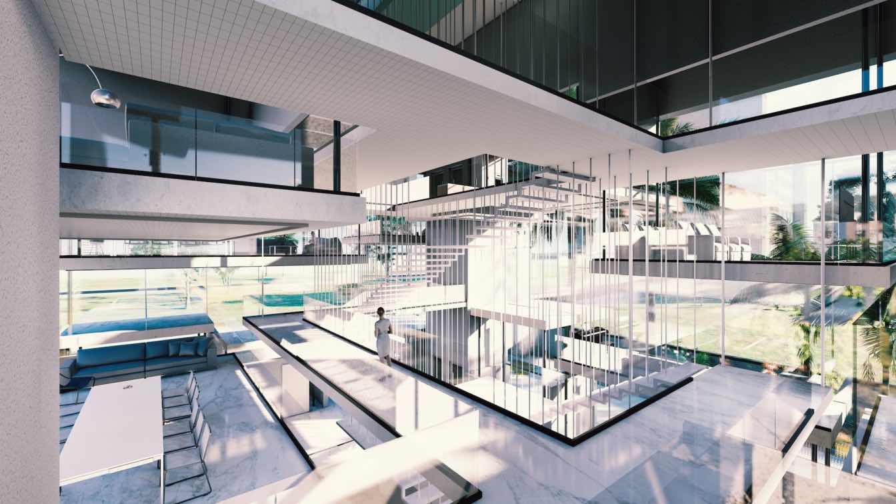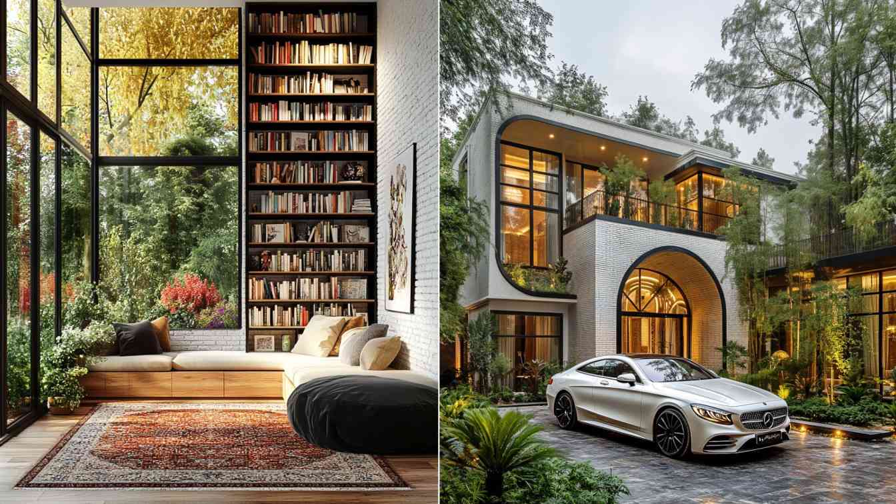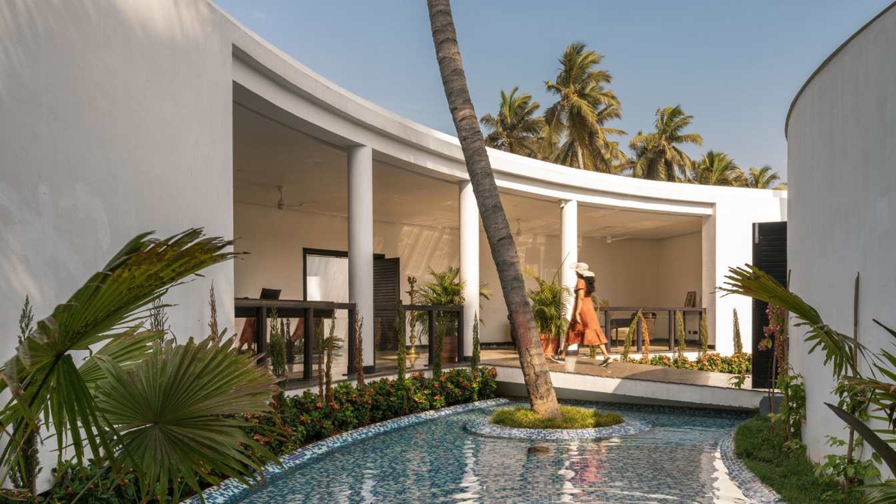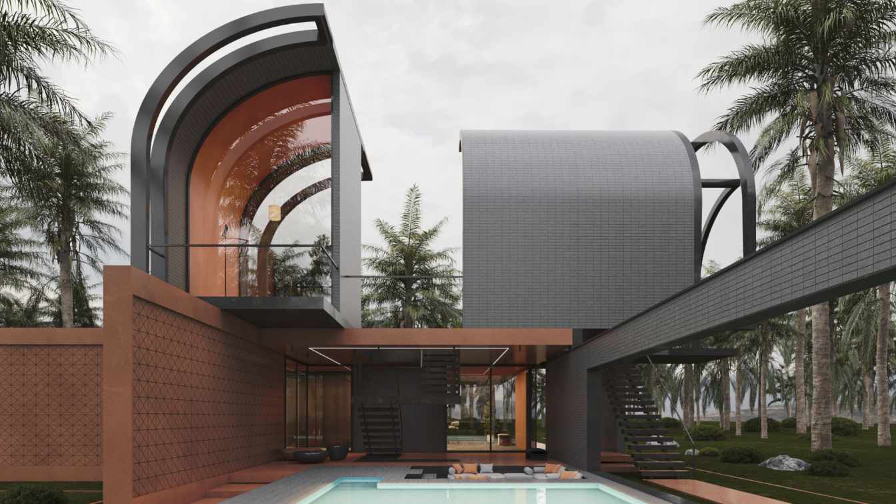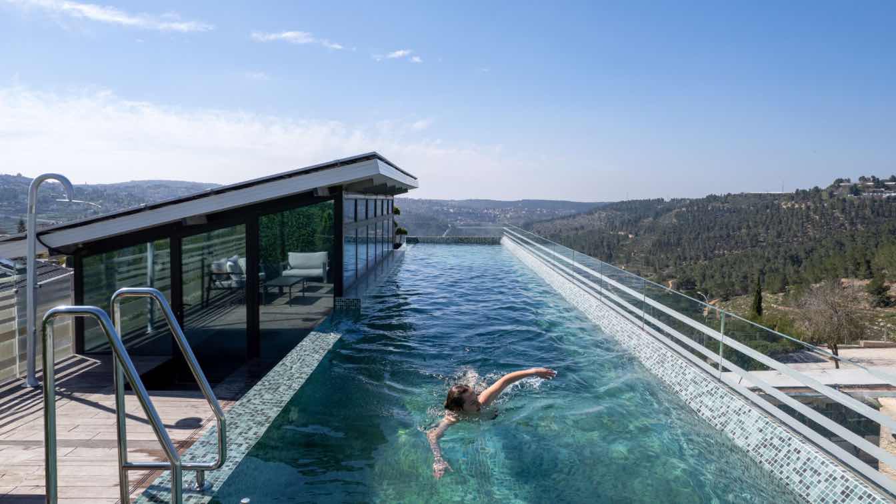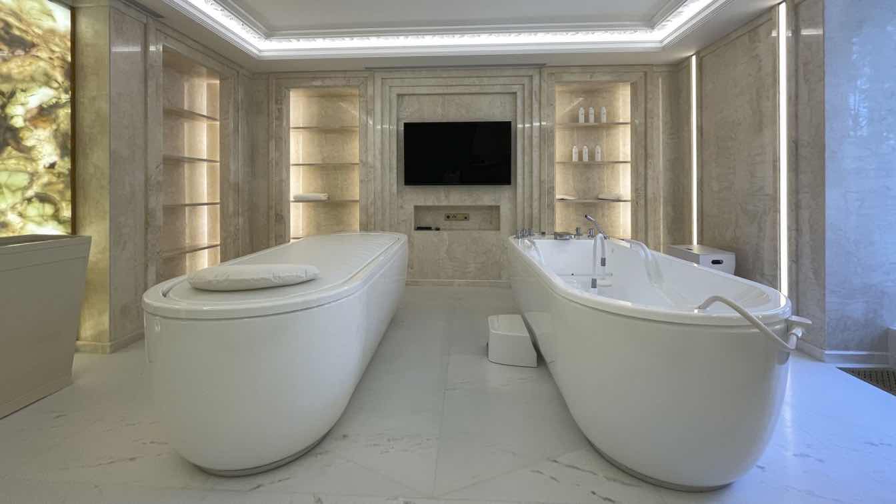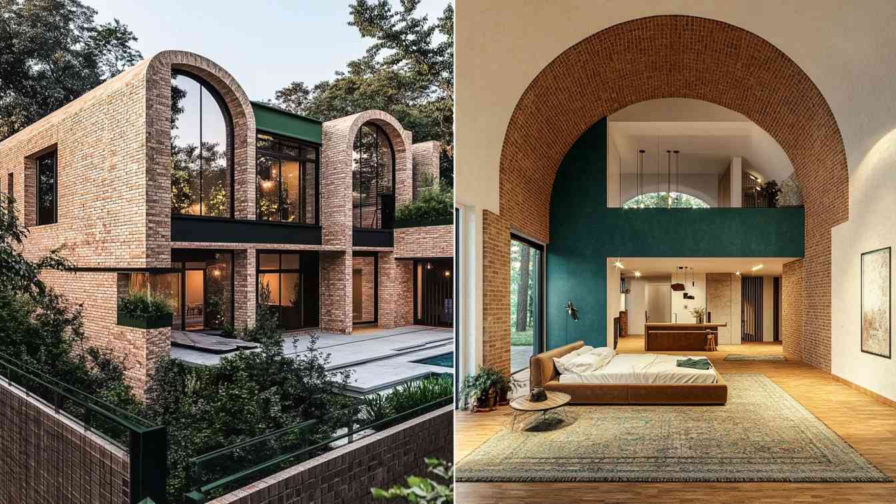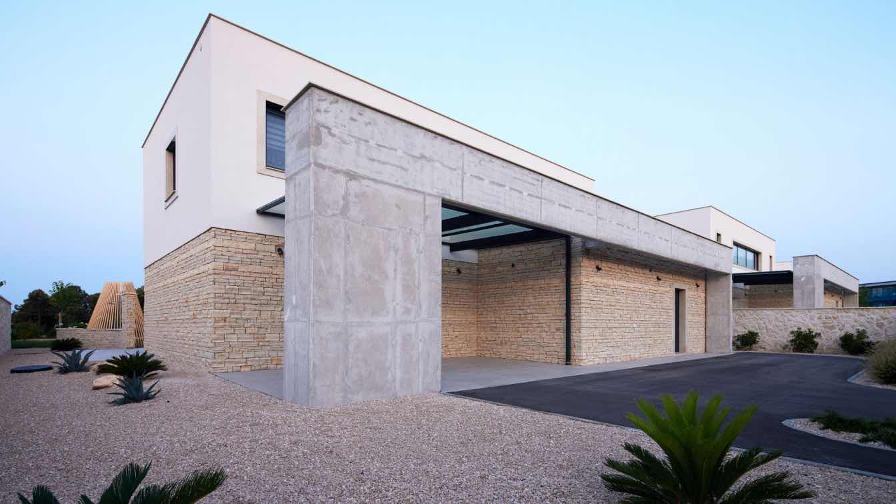Error 001 is a groundbreaking residential project located in Dubai, designed to challenge conventional architectural norms and redefine spatial experiences. The villa’s innovative concept revolves around the creation of a mirrored effect through the placement of two inverted grounds facing each other.
Architecture firm
Error Architecture Studio
Principal architect
Ali Jafari, Razieh Zirahi
Design team
Ali Jafari, Razieh Zirahi
Visualization
Ali Jafari, Razieh Zirahi
Typology
Residential › House
This modern villa is a stunning example of how traditional and contemporary design elements can come together to create a harmonious living space. The white brick walls with clean, polished lines, paired with sleek black metal accents, exude sophistication and modern elegance.
Architecture firm
Mozhgan_Vaez
Location
Torghabeh, Mashhad, Iran
Tools used
Midjourney AI, Adobe Photoshop
Principal architect
Mozhgan Vaez
Visualization
Mozhgan Vaez
Typology
Residential › House
Nestled within a lush coconut farm, our 25-room luxury villa resort embodies the essence of contemporary minimalism while seamlessly blending with its tropical surroundings. The design approach prioritizes natural lighting, ventilation, and sustainable practices, creating a tranquil retreat that harmonizes with nature.
Project name
Blanche by the Bay
Architecture firm
Architecture_Interspace
Location
Auroville, Tamil Nadu, India
Photography
Mr. Dinesh (Studio f8)
Principal architect
Goutaman Prathaban, Madhini Prathaban
Design team
Thamizharasan, Abhijith, Anirudh
Collaborators
M Prathaban
Interior design
Architecture_Interspace
Landscape
Architecture_Interspace
Civil engineer
Mr Dhinesh
Material
Brick, Concrete, Glass
Visualization
Architecture_Interspace
Typology
Hospitality › Resort
Arco villa project is located on a rectangular site in the north of Nowshahr, Iran. The project is built on two floors, the main spaces are on the ground floor and the bedrooms are on the first floor. Considering the needs of the employer the project process consists of two main volumes.
Architecture firm
UFO Studio
Tools used
Autodesk 3ds Max, V-ray, Adobe Photoshop
Principal architect
Bahman Behzadi
Visualization
Bahman Behzadi
Typology
Residential › Villa
A villa built on three levels, combining floating stone above a glass box and a rooftop pool, overlooking the unique landscape of the Jerusalem hills. This house features several unique elements, including a seven-and-a-half-meter staircase that was dropped as a single unit from the roof directly to the center of the space.
Architecture firm
Ollech + Tol Architects LTD
Location
Jerusalem, Israel
Principal architect
Aviel Argaman
Design team
Partner in charge, Tami Ollech Lerer. Partner in charge, Nati Ollech. Architect in charge, Aviel Argaman. Interior design, Noa Schreter. Architect, Daniel Moati
Collaborators
Eli Shushan, Aluminum + Glass. GSB Binovitch, Pool. A.M Metal, Metal works. Rafi Kraus, Electricity engineer. ZARA Home Israel, Furniture
Interior design
Ollech + Tol Architects
Civil engineer
Ariel Biton
Structural engineer
Ariel Biton
Environmental & MEP
Ofer Avishar
Supervision
David Shurati
Visualization
Nati Ollech
Tools used
Revit, Autodesk 3ds Max, Lumion
Construction
Ashmar-Dahan
Material
Stone Cladding - Hebron Stone, Glass + Aluminum - Minimal thermal aluminum system, Roof Deck - Ipe hardwood deck system, Main Staircase - Metal frame, paint coated + Pine wood finish
Typology
Residential › Villa House
Nestled within a vast 10-hectare estate, this country residence, stands as a testament to thoughtful design and meticulous execution. Spanning 20,000 m², the complex comprises a myriad of structures, including a main house, spa, guest house linked by underground galleries, as well as helipads, pavilions and fountains.
Project name
Villa Pinède: Where Nature Meets Timeless Craftsmanship in a Sustainable Woodland Retreat
Architecture firm
ALTER EGO Project Group
Design team
ALTER EGO Project Group
Interior design
ALTER EGO Project Group
Lighting
ALTER EGO Project Group
Supervision
ALTER EGO Project Group
Visualization
ALTER EGO Project Group
Tools used
AutoCAD, Autodesk Revit
Material
Marble, onyx, wood, glass
Typology
Residential › House
Nestled within the lush green landscapes of Connecticut, the Mehvareh Villa stands as a remarkable testament to the seamless integration of traditional architectural elements with modern design principles. This exquisite villa, with its unique blend of brick materials and elegant arches.
Project name
Mehvareh Villa
Architecture firm
Rezvan Yarhaghi
Location
Connecticut, USA
Tools used
Midjourney AI, Adobe Photoshop
Principal architect
Rezvan Yarhaghi
Visualization
Rezvan Yarhaghi
Typology
Residential › Villa House
Located on a peninsula just 10 minutes north of Zadar, the reputation of the vacation region of Dalmatia is clear to see. With the expansion of the Falkensteiner Resort Punta Skala, the newly built luxury villas, designed by the architecture and design firm Labvert in collaboration with Stockinger/Deutsch Architects, offer exclusive living comfort...
Project name
Punta Skala Villas
Architecture firm
Labvert with Stockinger/Deutsch
Photography
Andreas Scheiblecker, Falkensteiner Resorts & Residences
Principal architect
Stephan Vary
Collaborators
Lovre Predovan, Karsten Konnopka, ipu-consult
Interior design
Interior Design Concept – Labvert, Interior execution for Falkensteiner: Beainteriors GmbH
Client
Falkensteiner Resorts & Residences
Typology
Residential › House

