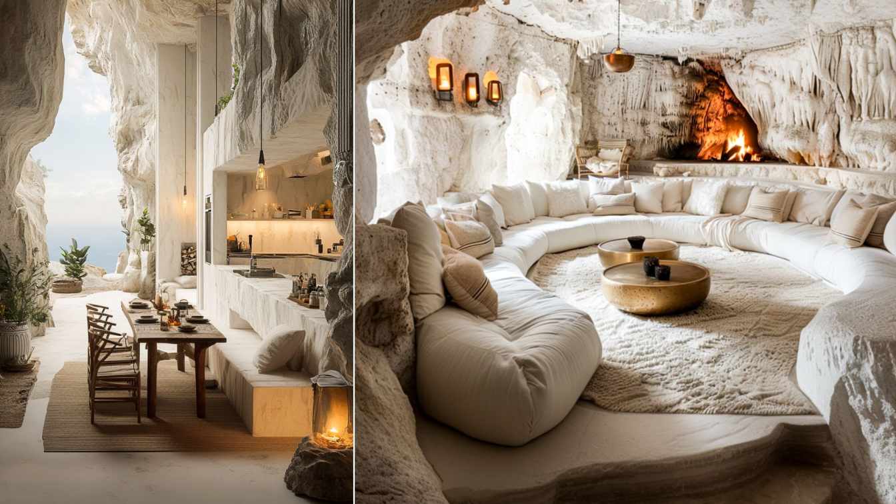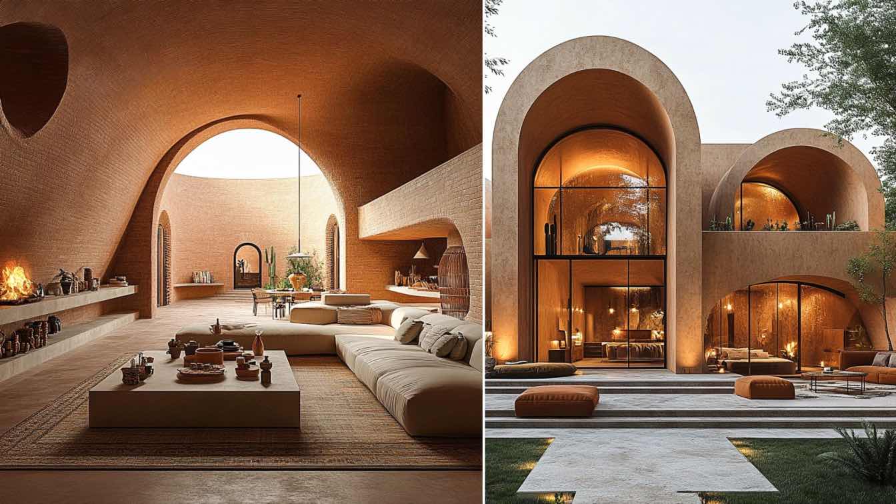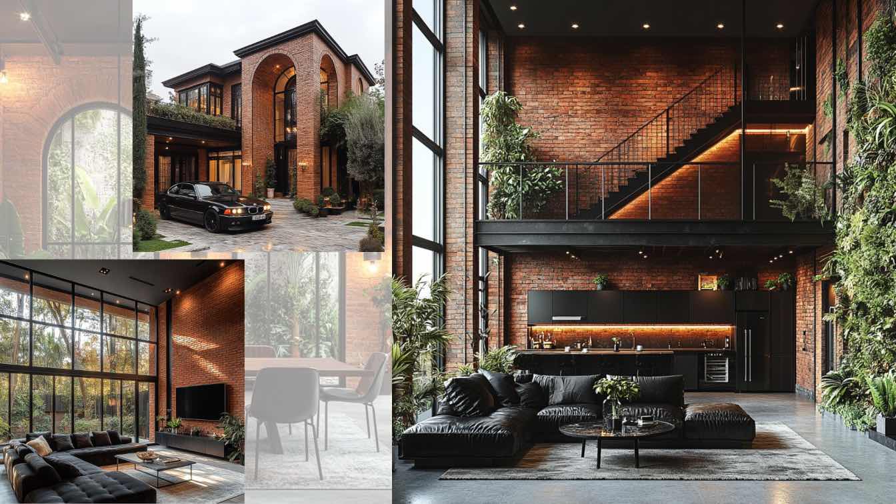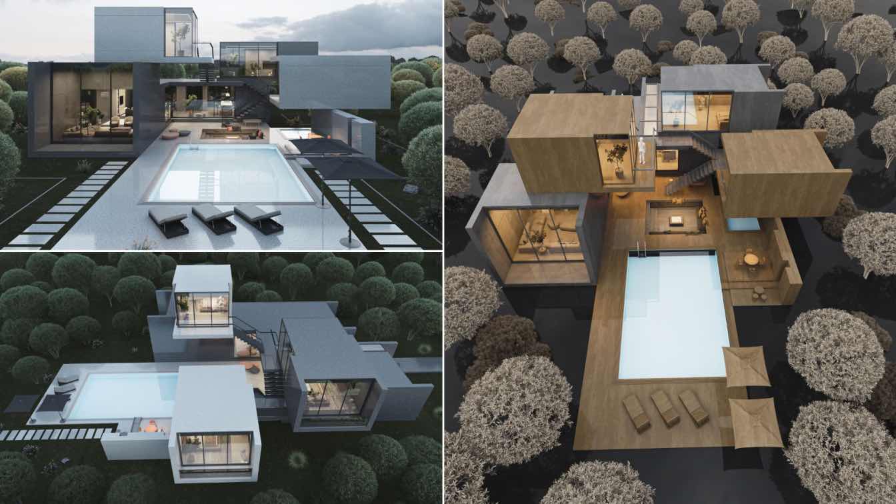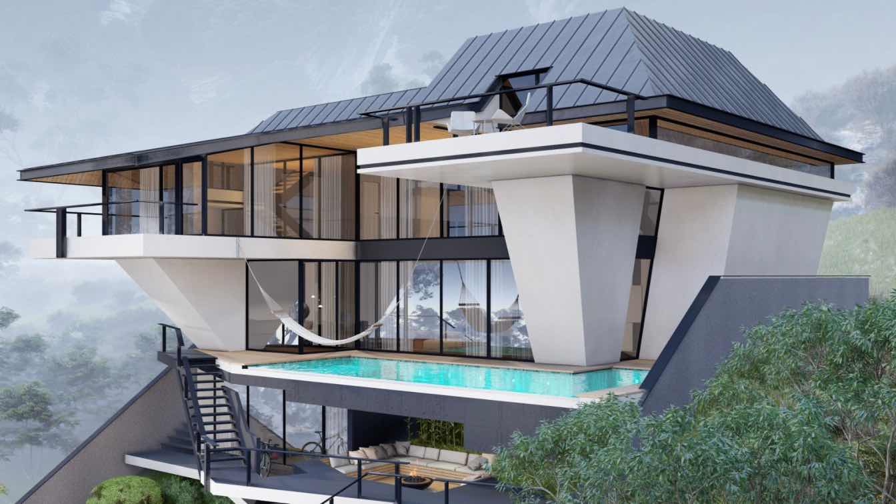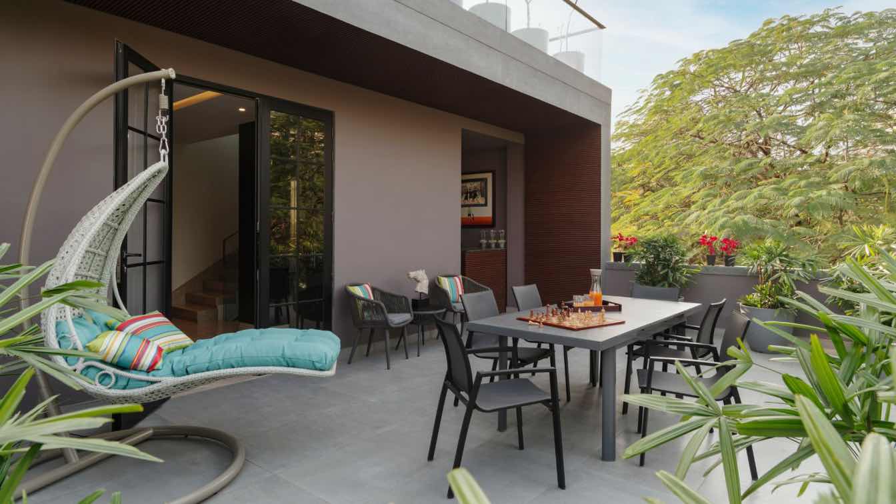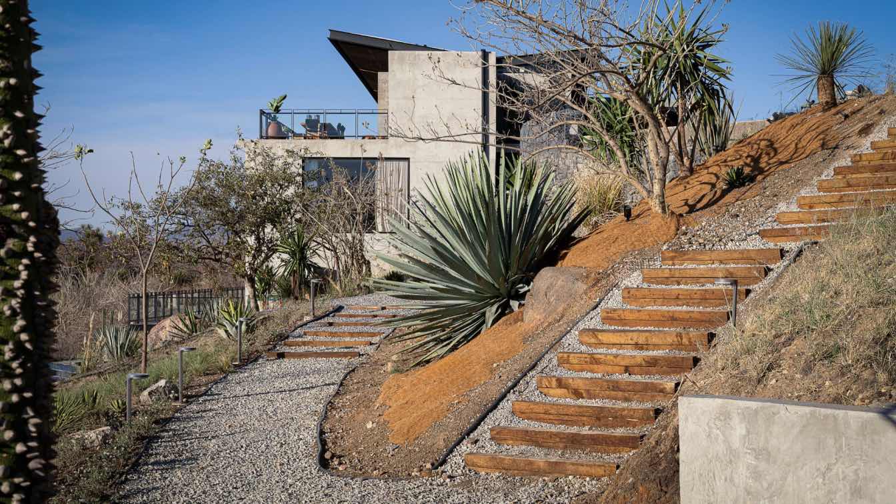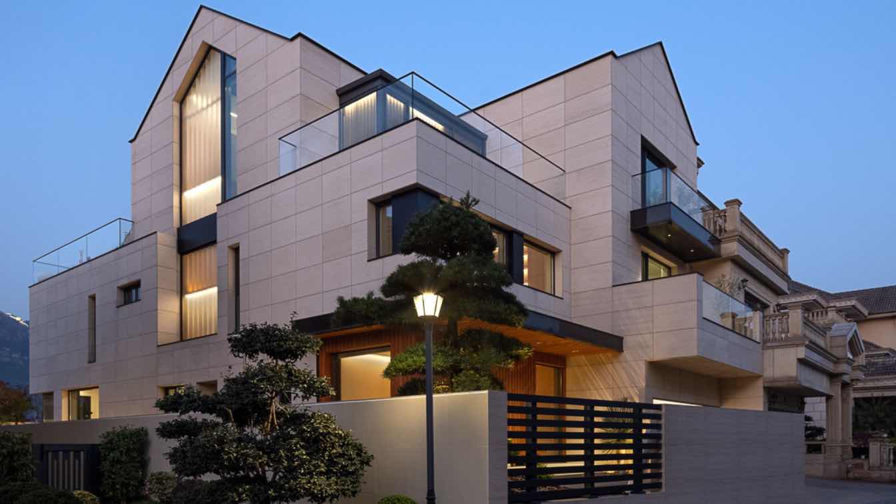Discover the epitome of luxury and nature's embrace at the Glamour Cave Villa, nestled in the breathtaking Grand Canyon National Park, Arizona. This extraordinary retreat, conceptualized with the power of AI through MidJourney, seamlessly blends modern architecture with the rugged beauty of nature.
Project name
Glamour Cave Villa
Architecture firm
Izp Architecture
Location
Grand Canyon National Park, in Arizona
Tools used
Midjourney AI, Adobe Photoshop
Principal architect
Arezou Izadpanahi
Design team
Izp Architecture Group
Visualization
Arezou Izadpanahi
Typology
Residential › Villa
Nestled in the heart of Kashan's desert, a stunning villa awaits those seeking a unique retreat. This beautiful villa, crafted from traditional Iranian bricks, is a testament to the region's rich architectural heritage. As you approach, the majestic arches come into view, each one a masterpiece of design and engineering.
Project name
Kashan Mirage Residence
Architecture firm
Rezvan Yarhaghi
Tools used
Midjourney AI, Adobe Photoshop
Principal architect
Rezvan Yarhaghi
Visualization
Rezvan Yarhaghi
Status
Visualization - Design
Typology
Residential › House
Step into the epitome of modern elegance with our stunning duplex villa in Lavasan, Tehran, where the timeless beauty of the Ghaznavid Dynasty meets contemporary sophistication.
Project name
Red Brick Villa
Architecture firm
Mozhgan Vaez
Location
Lavasan, Tehran, Iran
Tools used
Midjourney AI, Adobe Photoshop
Principal architect
Mozhgan Vaez
Visualization
Mozhgan Vaez
Typology
Residential › House
The project site is located in Karaj city in Kurdan region. The main body of the project consists of 3 floors. The ground floor is the main space, the second half of the floor is the office space and the third half of the master bedroom.
Project name
In Between Villa
Architecture firm
UFO Studio
Location
Kordan, Karaj, Iran
Tools used
Autodesk 3ds Max, V-ray, Adobe Photoshop
Principal architect
Bahman Behzadi
Visualization
Bahman Behzadi
Typology
Residential › House
The Helaachin Villa, designed by Yaser and Yasin Rashid Shomali at Shomali Design Studio, is an architectural gem that draws inspiration from the rich Gilaki culture and language.
Architecture firm
Shomali Design Studio
Location
Siahkal, Gilan, Iran
Tools used
Autodesk 3ds Max, V-ray, Adobe Photoshop, Lumion, Adobe After Effects
Principal architect
Yaser Rashid Shomali, Yasin Rashid Shomali
Design team
Yaser Rashid Shomali, Yasin Rashid Shomali
Visualization
Yaser Rashid Shomali, Yasin Rashid Shomali
Typology
Residential › House
Nestled amidst the tranquil surroundings of Gurugram, Manmeet Ahuja's architectural edifice embodies a blend of international elegance and vibrant Indian hospitable warmth. Spanning an expansive 4500 square feet, this three-storey residence is not merely a home but an ode to cultural fusion and architectural excellence, achieved using simple elemen...
Project name
The Villa Artis
Photography
Deepak Aggarwal
Principal architect
Manmeet Ahuja
Typology
Residential › House
Ábaka Interiores: Located on the hill of Atlixco, Puebla, this Mythical Field is a place that integrates with the nature of Tentzo, a small range of rugged, chalky and arid hills.
This space is the perfect home to appreciate the wonders of the natural surroundings that envelop it. A place that allows you to disconnect from everyday life and the...
Architecture firm
Ábaka Interiores
Location
Atlixco, Puebla. Mexico
Photography
Jaime Navarro
Principal architect
Penélope de la Madrid Garibaldi
Interior design
Ábaka Interiores
Landscape
Cica Paisaje - Sofía y Alejandra Curiel
Lighting
Yamil Slim - Yamil Slim
Typology
Residential › House
The project is located on a river island in Wenzhou City, China, surrounded by water and overlooking the mountains beyond. Its unique location and impressive views provided a rich source of inspiration for designer Ding Jilin.
Project name
River Island Villa
Architecture firm
Jishang Space Design
Location
Wenzhou, Zhejiang, China
Photography
Hanmo Visual, Ye Song, A‘xuan
Collaborators
VELUX, Wenzhou Weber Building Materials, Wenzhou Runbo Home Museum, Wenzhou Ruiji Intelligent Lighting, Wenzhou Honglian International Sanitary Ware, Royana, FULA
Construction
Guo Laisheng
Typology
Residential › House

