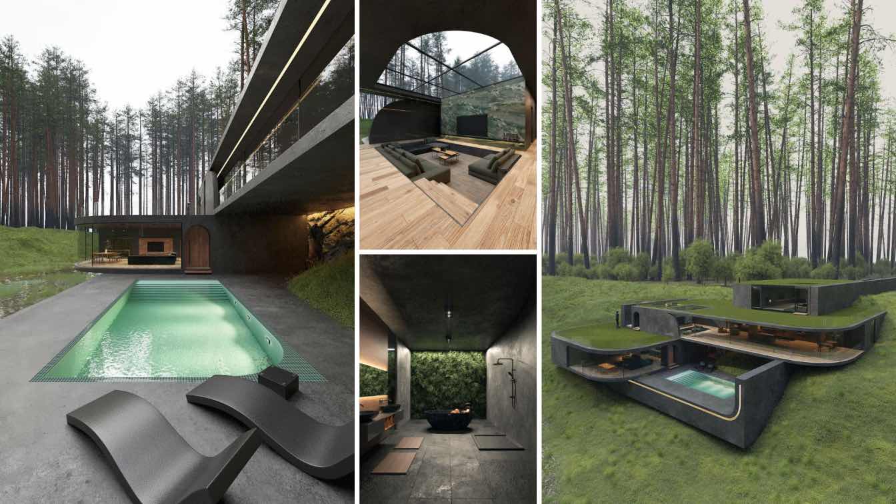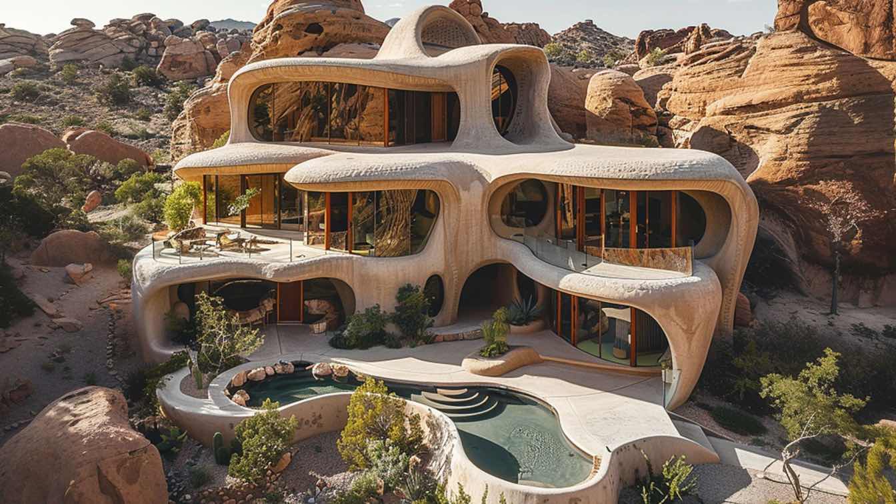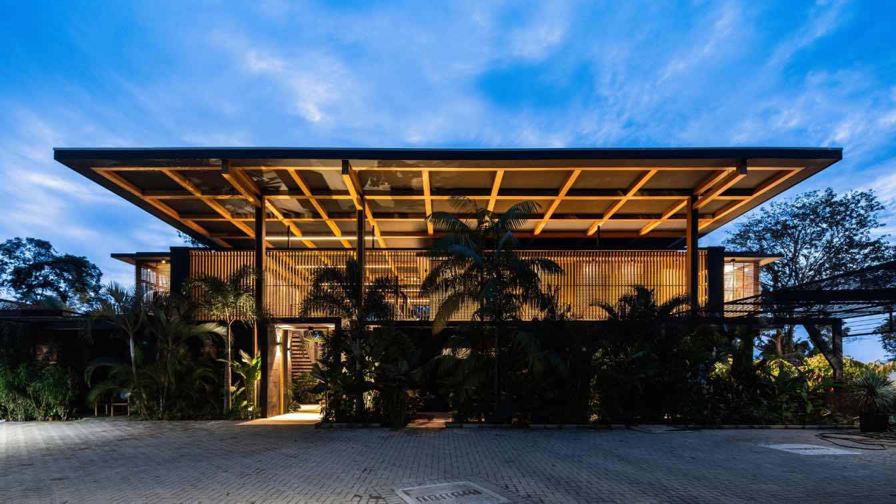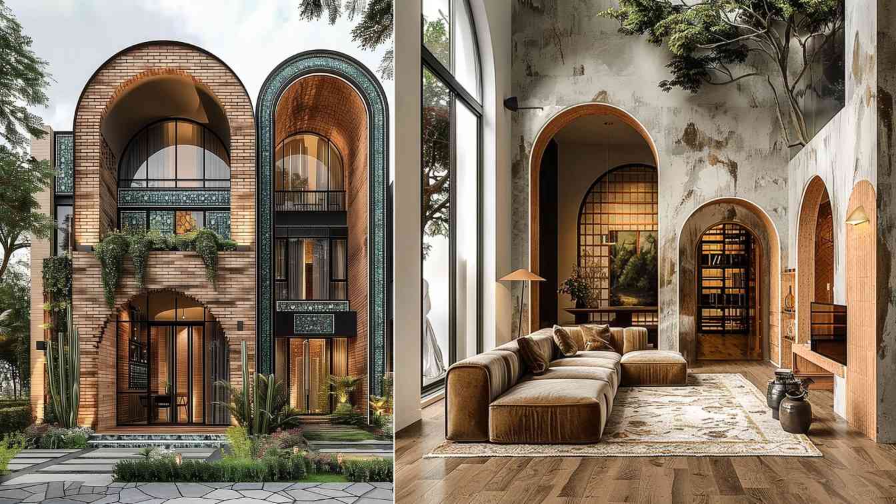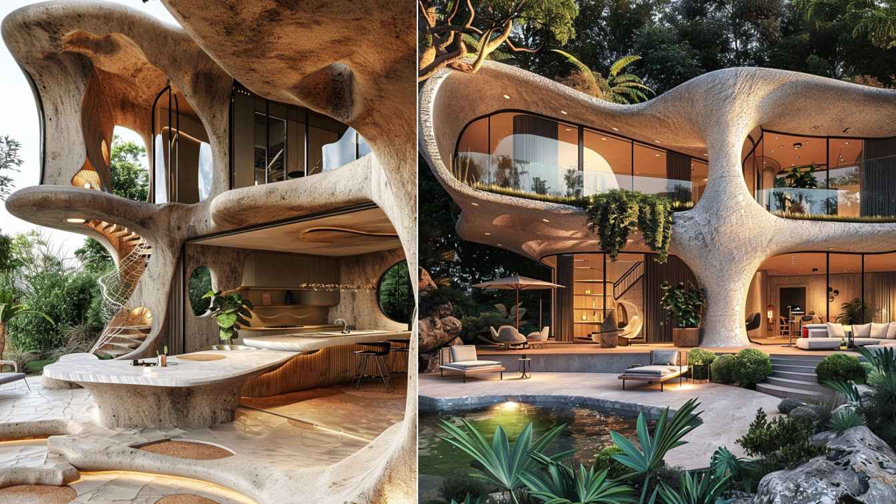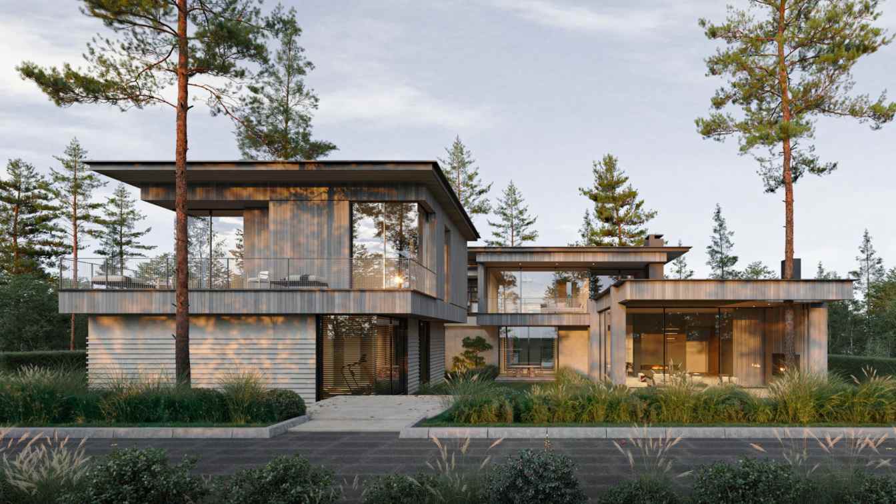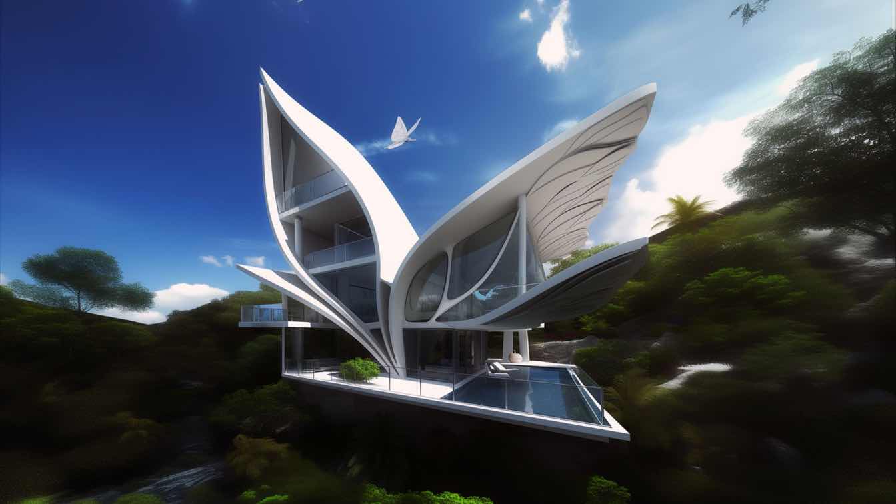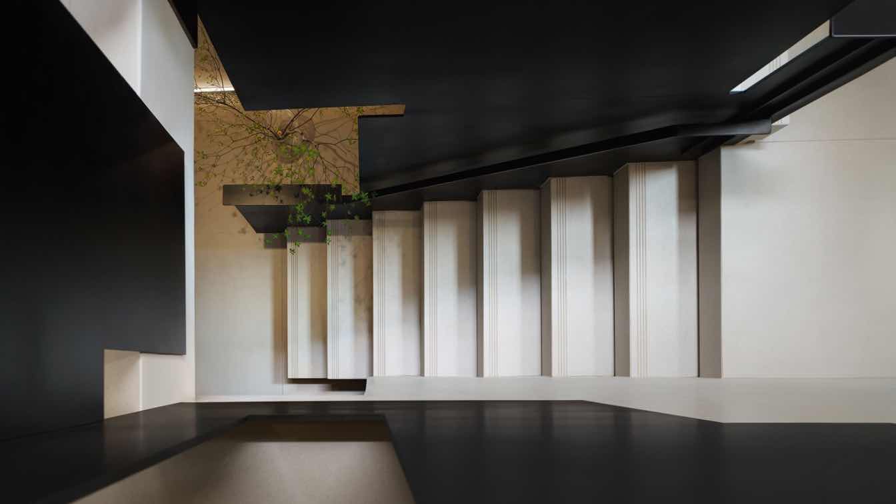In the heart of pristine nature, this stunning villa embodies the perfect coexistence of modern architecture and natural beauty. Its curved design and green roofs appear to have grown from the earth, seamlessly blending with the surrounding environment.
Project name
Hudson Valley Villa
Architecture firm
Mohtashami Studio
Location
Hudson Valley, New York, USA
Tools used
Autodesk 3ds Max, V-ray
Principal architect
Reza Mohtashami
Design team
Reza Mohtashami, Reyhaneh Daneshmandi, Armiya Mohtashami
Visualization
Reyhaneh Daneshmandi
Typology
Residential › House
In the midst of the vast Arabian desert, a stunning concrete villa seamlessly integrates with the rugged landscape. The villa's unique, flowing design features smooth, curved lines that mimic the natural rock formations surrounding it.
Project name
The Desert Mirage Villa
Architecture firm
Studio Aghaei
Tools used
Midjourney AI, Adobe Photoshop
Principal architect
Fateme Aghaei
Design team
Studio Aghaei Architects
Visualization
Fateme Aghaei
Typology
Residential › House
Perched on the hillside of one of Costa Rica’s most charming beaches, Santa Teresa de Cobano’s Playa Hermosa, you’ll find two structures of glass, honey-colored wood, and wide-open spaces.
Project name
Villa Elu, Villa Nalani
Architecture firm
Instinto Studio
Location
Santa Teresa, Puntarenas, Costa Rica
Photography
Roberto D`Ambrosio
Principal architect
Cesar Coto, Laura Morelli, Alejandro González
Design team
Cesar Coto, Laura Morelli, Alejandro González
Collaborators
Elisa Sánchez (Junior Architect)
Structural engineer
Estruconsult
Environmental & MEP
Avicennia
Lighting
Casa Moa + Instinto Estudio
Supervision
Instinto Estudio
Visualization
Harold Solano
Tools used
SketchUp, Revit, D5 Render
Material
Concrete, wood, glass, natural stones
Client
https://www.magnapacificvillas.com
Typology
Residential › House
Mahgun Villa stands as a testament to the seamless integration of modern architectural aesthetics with the rich heritage of traditional Iranian design. This remarkable villa derives its beauty from the skillful incorporation of arches, brickwork, and tiles, all borrowed from the timeless principles of Iranian architecture.
Project name
Mahgun Villa
Architecture firm
Rezvan Yarhaghi
Location
Mérida, Yucatán, Mexico
Tools used
Midjourney AI, Adobe Photoshop
Principal architect
Rezvan Yarhaghi
Site area
Mérida, Yucatán
Visualization
Rezvan Yarhaghi
Typology
Residential › Villa
Step into a world where architectural lines flow like gentle streams and every corner whispers the language of nature's curves. Our modern villa stands as a testament to the beauty of organic forms, seamlessly blending contemporary design with the serenity of the natural world.
Project name
Harmony Haven
Architecture firm
Mah Design
Location
Washington State, USA
Tools used
Midjourney AI, Adobe Photoshop
Principal architect
Maedeh Hemati
Design team
Mah Design Architects
Visualization
Maedeh Hemati
Typology
Residential › House
The main entrance and garage are positioned at the lowest point of the site. The house is oriented according to maximum insolation and viewpoints: a beautiful landscape with pine and birch trees opens from the windows, and enough natural light enters the premises. This solution allowed distancing the house from dense development and concentrating i...
Architecture firm
Kerimov Architects
Tools used
Autodesk 3ds Max, Corona Renderer
Principal architect
Shamsudin Kerimov
Visualization
Kerimov Architects
Status
Under Construction
Typology
Residential › House
Imagine a butterfly-shaped two-story villa nestled amidst the breathtaking landscapes of Ramsar, the enchanting "bride of Iranian cities."
Project name
Butterfly Villa
Architecture firm
Hossein Esmaeili Studio
Location
Ramsar, Mazandaran, Iran
Principal architect
Hossein Esmaeili
Design team
Hossein Esmaeili
Visualization
Hossein Esmaeili
Typology
Residential › House
Growto Design: Three thousand bustling scenes, simplicity leads to greatness. In the midst of the busy and noisy city, people's yearning and nostalgia for nature become increasingly intense. This project incorporates the purity and relaxation of nature into daily living, rejecting excessive decoration and allowing the indoor and outdoor landscapes...
Project name
Natural Villa
Architecture firm
Growto Design
Principal architect
Zheng Jun
Design team
Li Zixu, Fan Li, Luo Yue, Jin Xue
Material
wood veneer, rock panel, art paint, wood floor, rough stone, etc.
Typology
Residential › House

