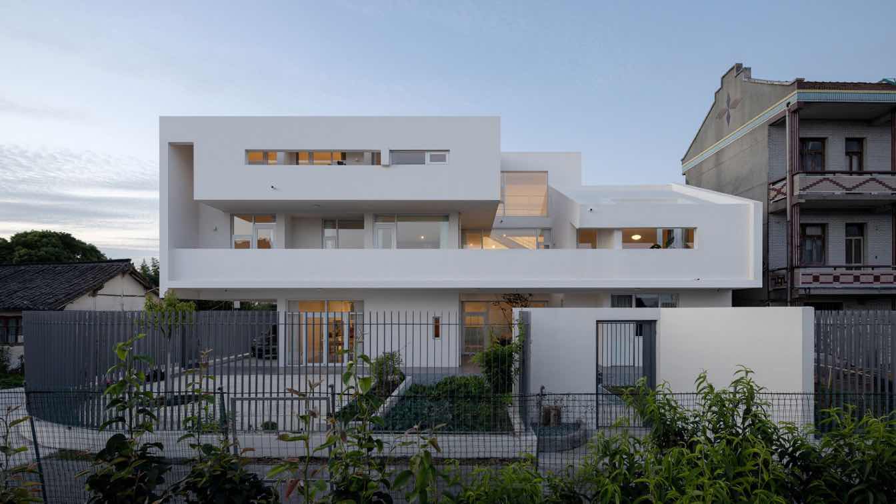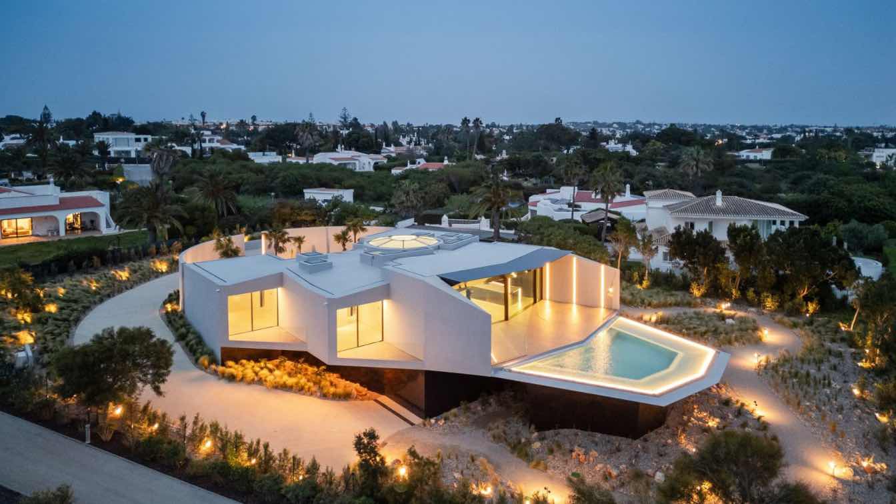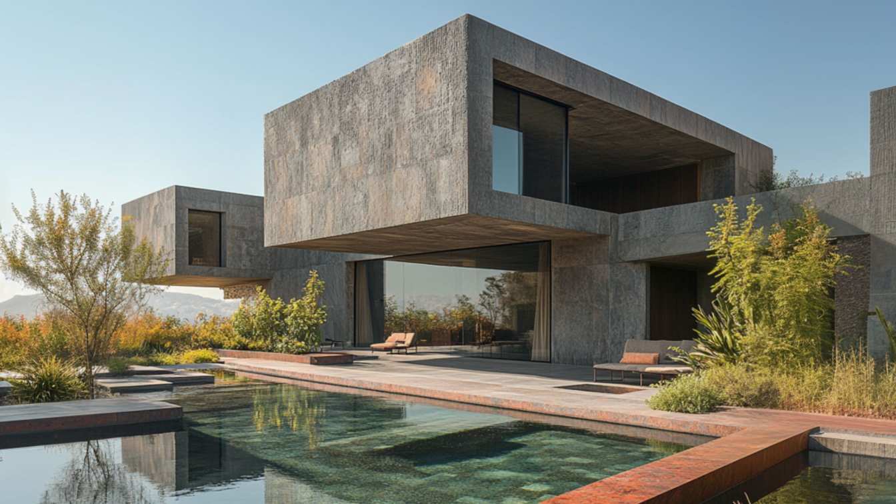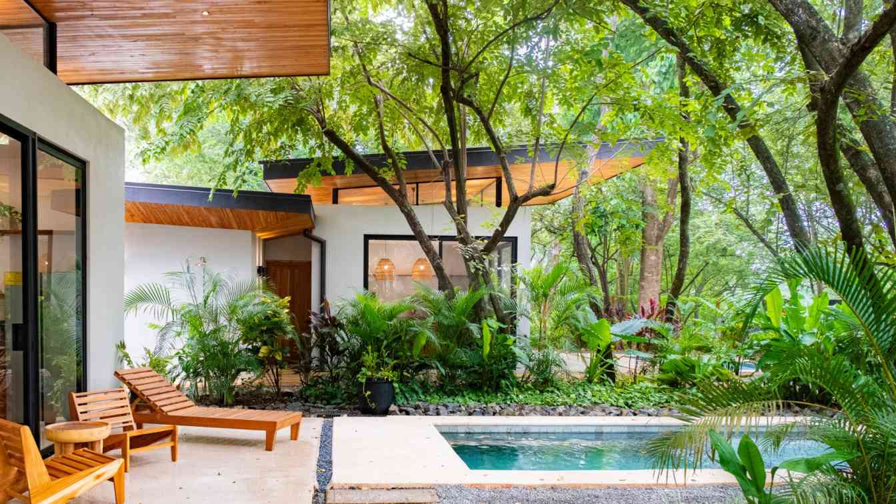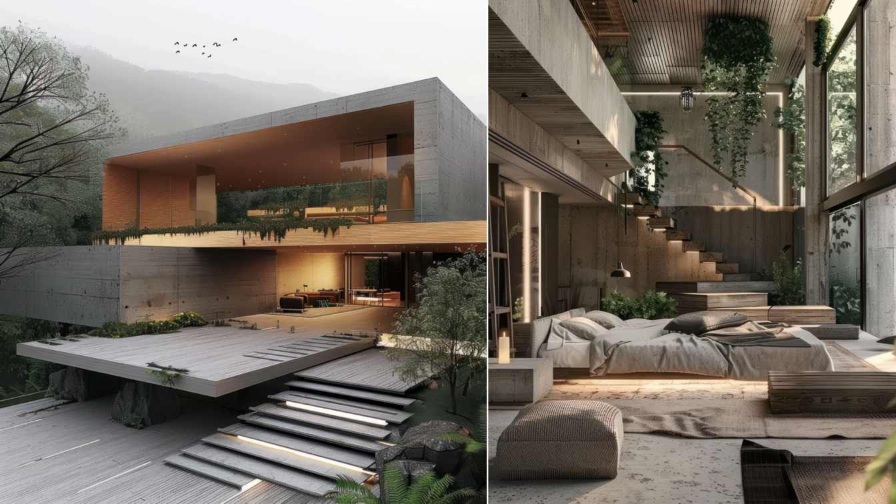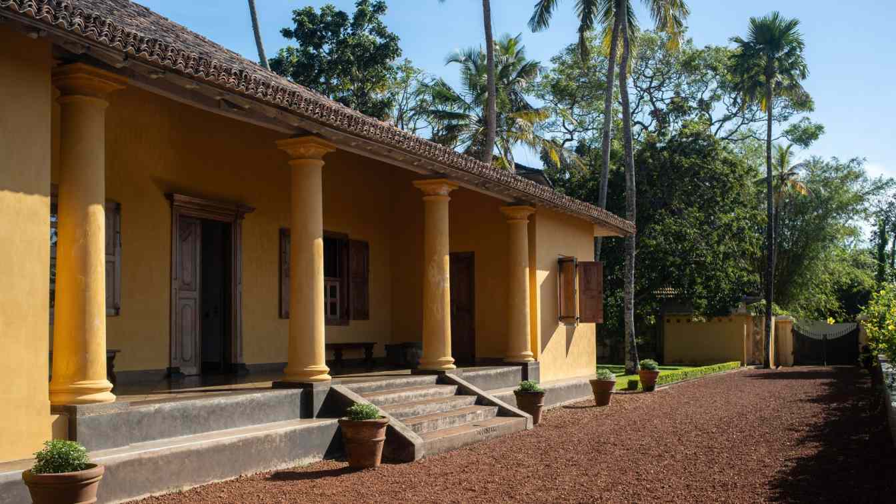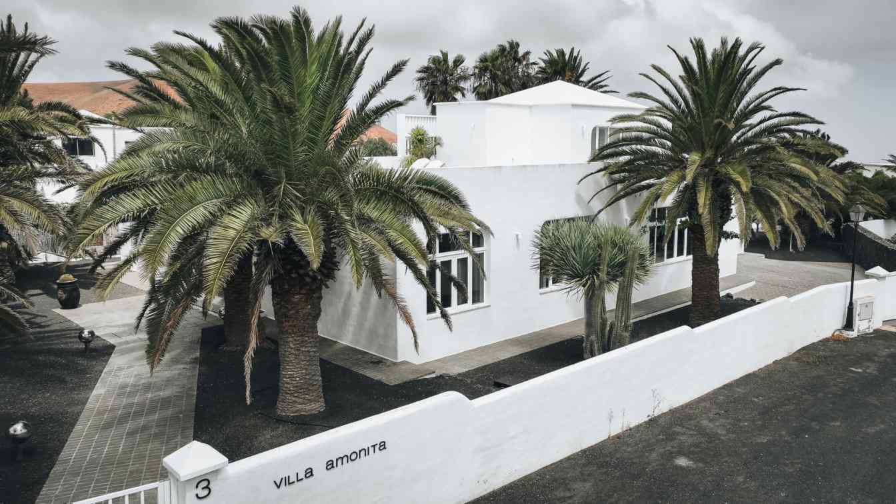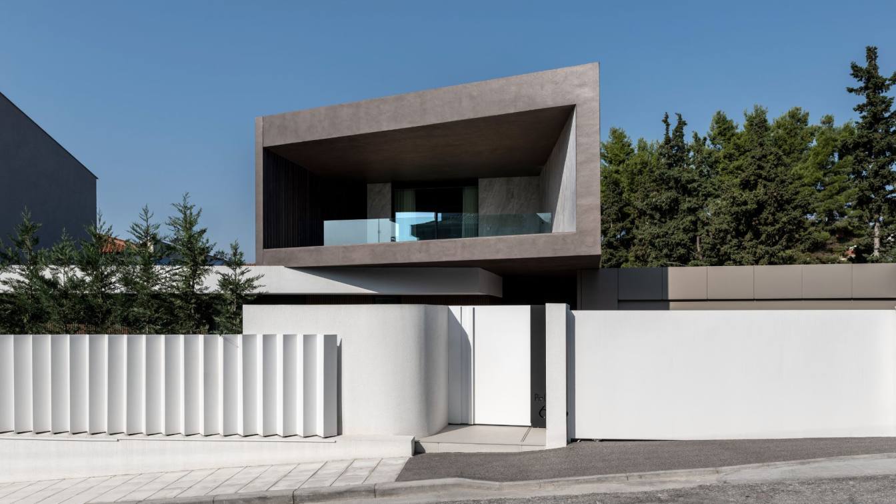This holiday villa is located in the countryside of Pudong, Shanghai. The proprietor hoped to demolish the old house and to build a new one for the two families when returning from the urban life to the countryside, spending weekends and their holidays with the grandparents.
Project name
Pudong Villa
Architecture firm
Atelier LI
Location
Wanxiang, Pudong, Shanghai, China
Principal architect
Bai LI, Xuan LI
Design team
Bai LI, Xuan LI, Jinhui XIE (structure), Daoguang ZHANG (MEP), Zongliang GU (MEP), Yuchao XU (internship)
Typology
Residential › Villa
All started with the client’s desire to create a villa inspired by a series of science fiction cult cinema. This is what makes this project extraordinary, the possibility to rethink the way we see a house. Learning the philosophy behind this cult series led us into a journey of self-development based on Chinese traditional Taoísm.
Project name
Sky Base One
Architecture firm
Bespoke Architects
Location
Carvoeiro, Lagoa, Portugal
Design team
Alexandre Mendes, John Wilson, Elisabete Cardoso, Paulo Matias, Mauro Meireles, Savannah Salgueiro
Landscape
Jardim Vista, S.A.
Structural engineer
Artelapa – Engineering and Construction, Lda
Construction
Teifil - Empresa de Construção Civil, Lda
Material
Interior and Exterior Finishing: STO Ibérica. Windowframes: Jofebar, S.A. | Panoramah ah!38. Iron: Mendes & Faustino, Lda. Kitchen: Cozlux, Cozinhas e Equipamentos, Lda. Sanitaryware: Jee-O. Carpentry: Rigorobrigatório – Serviço de Carpintaria Unipessoal, Lda. Glass: Sultêmpera, Lda. Domotics: Novitae, Soluções Tecnológicas, Lda. Electricity and Lighting: Voltiled – Unipessoal, Lda. HVAC: NPTerm – Projectos e Instalações Térmica Lda. Lift: Eleve – Epicfuso, Lda
Client
Vision of Sky Base One provided by Spy Manor
Typology
Residential › Villa
A villa that embodies the essence of modern minimalism, where every shape is a cube and every material serves a purpose. The striking contrast between the gray and red stone exteriors gives the home a sleek yet warm appearance, blending perfectly with its natural surroundings. Shallow water pools add a sense of tranquility.
Project name
Simplicity Villa
Architecture firm
Green Clay Architecture
Tools used
Midjourney AI, Adobe Photoshop
Principal architect
Khatereh Bakhtyari
Design team
Green Clay Architecture
Visualization
Khatereh Bakhtyari
Typology
Residential › Villa
Kaya Villas, situated in the surfers' paradise of Playa Avellanas, Guanacaste, Costa Rica, comprises four boutique villas nestled among the lush forests just beyond the crashing waves. These villas offer a truly immersive experience, where the harmony of nature meets modern luxury. Each villa is carefully designed with two interconnected volumes.
Architecture firm
Garton Group Architecture
Location
Avellanas, Guanacaste, Costa Rica
Photography
Garton Group Architecture
Principal architect
Tom Garton, Dennis Cordero
Interior design
Monica Serrano
Structural engineer
Garton Group Architecture
Construction
Andre Galvao
Material
Concrete, Wood, Glass
Typology
Residential › Villa
Bali Bliss Villa stands as a paradigm of modern tropical architecture, meticulously designed to embody the essence of tranquility and harmony with nature. Nestled within the verdant embrace of Bali’s lush landscapes, this expansive villa draws inspiration from the principles of Japanese architecture.
Project name
The Bali Bliss
Architecture firm
Rabani Design
Tools used
Midjourney AI, Adobe Photoshop
Principal architect
Mohammad Hossein Rabbani Zade, Morteza Vazirpour
Design team
Rabani Design
Visualization
Mohammad Hossein Rabbani Zade, Morteza Vazirpour
Typology
Residential › House
This restored four-bedroom villa in Galle welcomes its guests with curated design and an acre of lush greenery. Elegant, discreet, curatorial and historical are just a few of the adjectives commonly used to describe Doornberg. This member of The Aficionados —a leading travel resource for those seeking luxurious accommodations that combine design.
Written by
The Aficionados
Photography
Banuka Vithanage
The assignment (or our wish) was to find and renovate one of the Lanzarote houses while respecting the "national" colors of Lanzarote - i.e. white and green. On this Canary Island, there are very strict regulations regarding building height, building density and, above all, its color.
Project name
Villa Amonita Lanzarote
Location
Calle Tara 3, Tiagua, Lanzarote, Las Palmas, Spain
Photography
Romana Ella Plaček
Principal architect
Radka Valová
Material
Concrete blocks - bed bases, partitions, screens against the wind. Cast concrete - counters under the sinks in the bathrooms, terrace dining table, barbecue kitchen. Natural lava stone - patio wall cladding, the largest piece used as a support for the bathroom sink counter. Plasterboard - shelves in the living room, false ceiling in the shower. Aluminum - stair railing. Solid wood - entrance and interior doors, dining table, chairs. Lacquered mdf - visible surfaces of the kitchen. Artificial stone - kitchen worktop. Ceramic tiles - bathrooms. Special waterproof paint - floors, showers, pool. Fabric - shading, upholstered headboards, furniture
Client
Radka Valova, Jakub Vala
Typology
Residential › Villa
At the suburbs of Thessaloniki, in Oreokastro , you can find Villa PieL, designed by the office Ark4lab of Architecture, based in Greece. The building is developed in two levels, astride a linear axus, in a way that the volume formation conveys the different functions of the space.
Architecture firm
Ark4lab of Architecture
Location
Thessaloniki, Greece
Photography
Giorgos Sfakianakis
Principal architect
George Tyrothoulakis
Design team
Giorgos Tyrothoulakis, Evdokia Voudouri, Giannis Papakostas, Dimitris Georgiou
Collaborators
Alexandros Theologou, EMDC
Interior design
Ark4lab of Architecture
Landscape
Ark4lab of Architecture
Structural engineer
Dimitris Georgiou
Civil engineer
Alexandros Theologou
Construction
Ark4lab of Architecture
Supervision
Ark4lab of Architecture
Visualization
Ark4lab of Architecture
Typology
Residential › Villa

