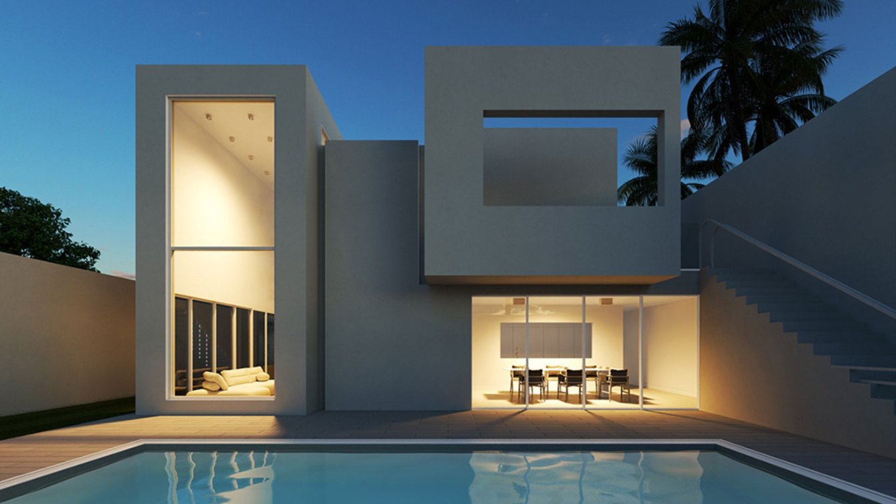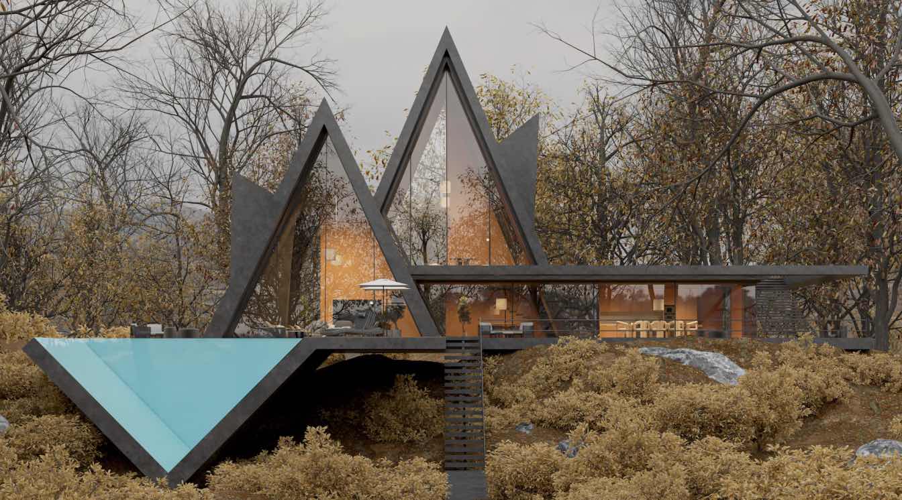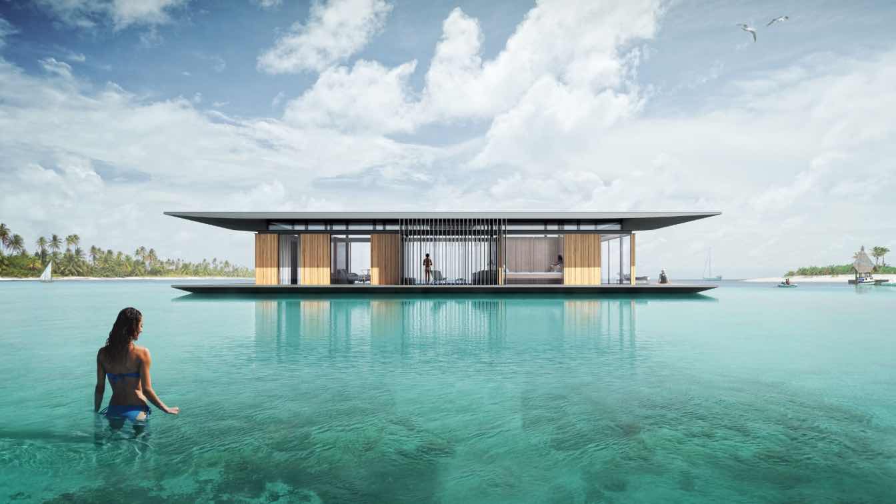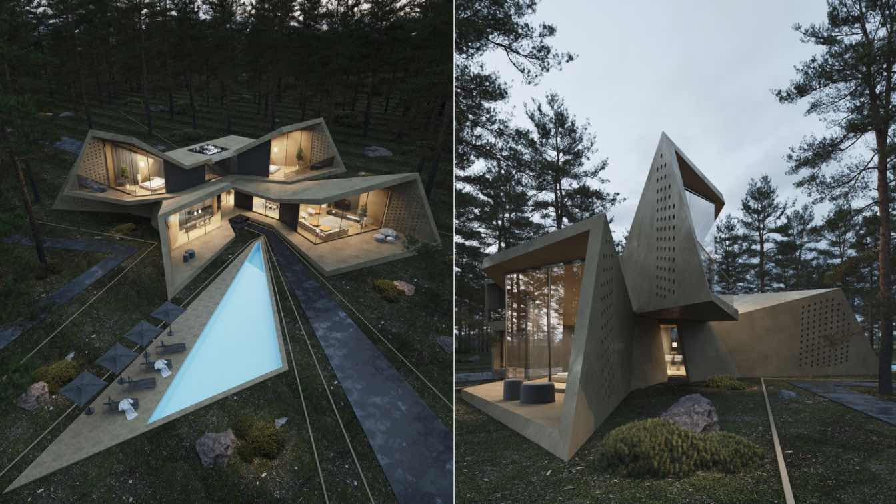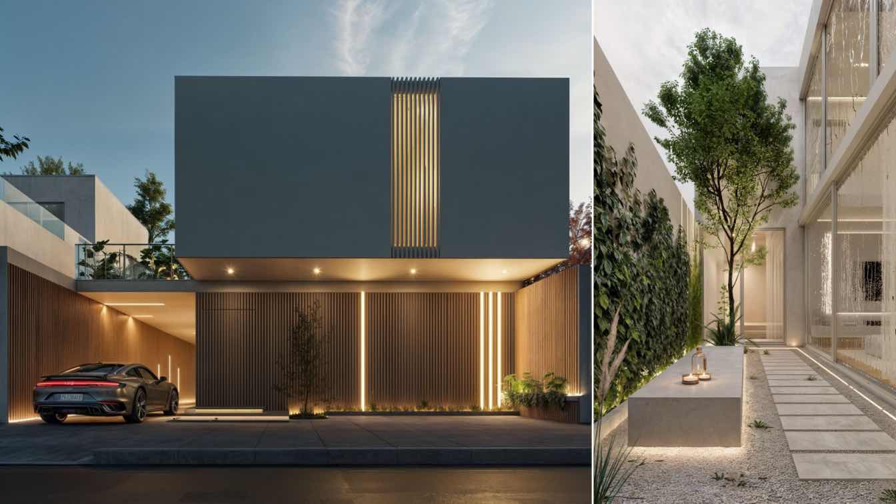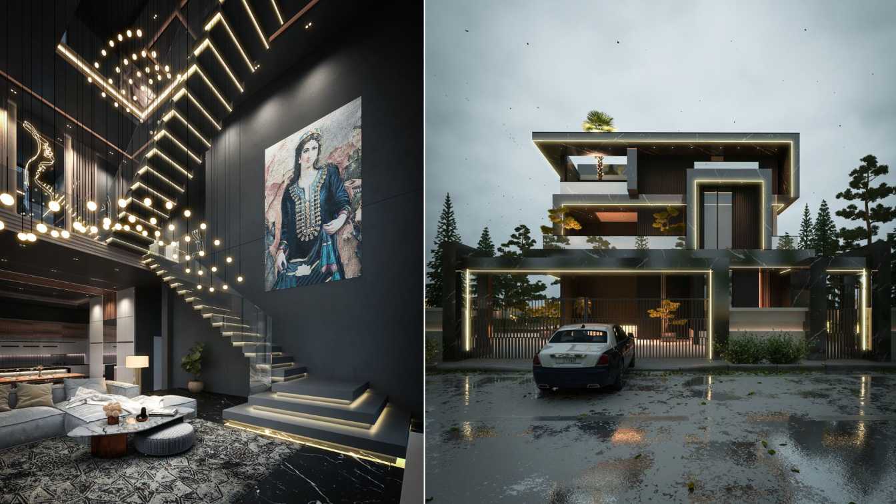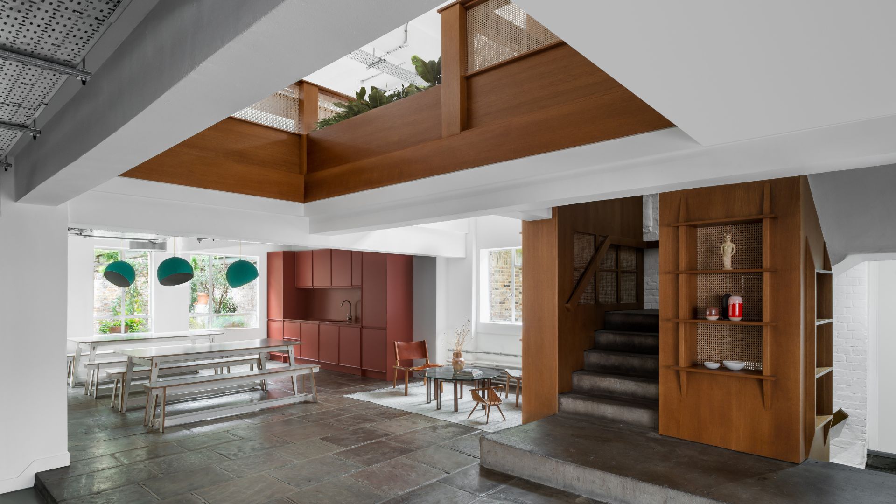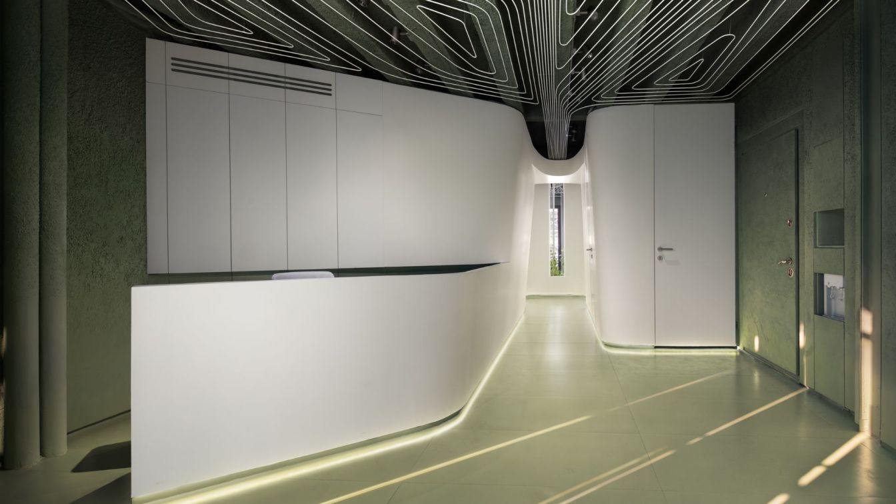Modern minimalist design characterised by simplicity, clean lines, and a monochromatic palette with color used as an accent. It usually combines an open floor plan, lots of light, and functional furniture, and it focuses on the shape, color and texture of just a handful of essential elements is one of the many art concepts that describes a form of...
Architecture firm
Arash Saeidi, Parnaz Jafari
Location
Mazandaran, Iran
Tools used
Autodesk 3ds Max, V-ray
Principal architect
Arash Saeidi, Parnaz Jafari
Visualization
Arash Saeidi
Typology
Residential › House
Lavasan region is located in Tehran city. The project is planned in a garden with an area of 3200 meters. The villa is designed on two floors with an area of 520 meters.
Architecture firm
UFO Studio
Location
Lavasan, Tehran, Iran
Tools used
Autodesk 3ds Max, V-ray, Adobe Photoshop
Principal architect
Bahman Behzadi
Visualization
Bahman Behzadi
Typology
Residential › House
The Floating House designed by Singapore based architect Dymitr Malcew, was to designed to minimise its environmental impact on surroundings, while offering out of the box, truly innovative living experience on water.
Project name
Floating House
Location
Mathiveri, Maldives
Tools used
Autodesk 3ds Max, V-ray, Adobe Photoshop
Principal architect
Dymitr Malcew
Visualization
Dymitr Malcew
Typology
Residential › House
The cozy villa project is located on a site in Karaj city. The project design process consists of a central initial box. We expanded the initial box with the mutated method at different angles to create a series of divisions at different angles for us. Each user box has an empty space. In the center of the villa there is a staircase and a greenhous...
Architecture firm
UFO Studio
Tools used
Autodesk 3ds Max, V-ray, Adobe Photoshop
Principal architect
Bahman Behzadi
Design team
Bahman Behzadi
Visualization
Bahman Behzadi
Typology
Residential › House
Alba Residence, prioritizes privacy, combines modern architecture and minimalism to encourage introspection and personal connection to nature.
Project name
Residence Alba
Architecture firm
Jorge Vintimilla Arquitecto
Location
Guano, Chimborazo, Ecuador
Tools used
AutoCAD, ArchiCAD, Autodesk 3ds Max, V-ray, Adobe Photoshop
Principal architect
Jorge Vintimilla
Design team
Jorge Vintimilla
Collaborators
Jahir Nuñez, María José Sanchez, Shirley De la Cruz, Eugenio Illapa, Alex Regalado
Visualization
Jorge Vintimilla
Typology
Residential › House
A place with dark material but shiny lights, marble stones, green little trees, gray colors, orange lights, and multifunction places and a lot of greenery. This is Onyx villa , a place in north of iran in the city of Rasht. The client of this project needed a unique place to live, we offered this design to him and he enjoyed it.
Architecture firm
Amin Moazzen, Alireza Maleki
Tools used
Autodesk 3ds Max, V-ray, Adobe Photoshop
Principal architect
Amin Moazzen
Design team
Alireza Maleki, Amin Moazzen
Visualization
Amin Moazzen
Typology
Residential › Villa
The project has saved a derelict warehouse in one of London’s most beloved districts, transforming it into a crafted and thriving workspace. The new offices will accommodate Somesuch as they hit their mature stride. Founded in 2010, the production studio is one of the leading production companies in the world, delivering progressive, award-winning...
Project name
Somesuch 2.0
Architecture firm
Bureau de Change architects
Location
London, United Kingdom
Photography
Gilbert McCarragher
Principal architect
Katerina Dionysopoulou, Billy Mavropoulos
Design team
Bureau de Change architects
Tools used
Rhinoceros 3D, V-ray
Typology
Commercial › Office
The interior design of the Parkway office project with a small area 85 square meters and an amorphous geometry was referred to us while the client was worried about meeting his quantitative and qualitative needs, looking for maximum use of the space. Apart from the small scale of the space and its irregular plan, another challenge of the project wa...
Project name
Parkway Dermatology Clinic
Architecture firm
AsNow Design & Construct
Location
No.2, Anahita Alley, Akhgari St, Fereshteh St
Photography
Nimkat Studio
Principal architect
Solmaz Tatari, Ehsan Tavassoli
Design team
Nila Shahmohammadi
Collaborators
Executive Manager: Amir Hossein Najimi, Armin Shahmohammadi; Graphic: Neda Jahantab
Environmental & MEP
Mehdi Mehravaran
Tools used
Autodesk 3ds Max, Lumion, V-ray, Revit
Construction
AsNow Design and Construct
Material
Glass, Copper Clad Steel wire, Cement, Gypsum
Client
Dr. Pedram Mehrian
Typology
Healthcare › Medical

