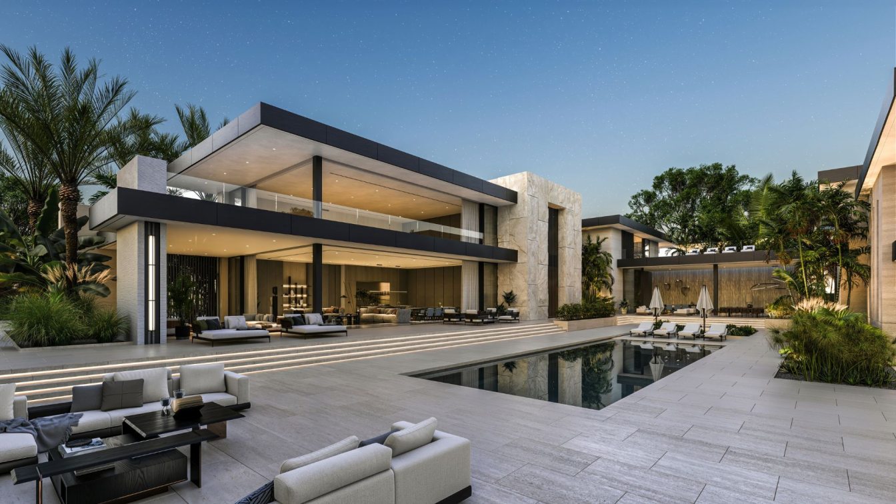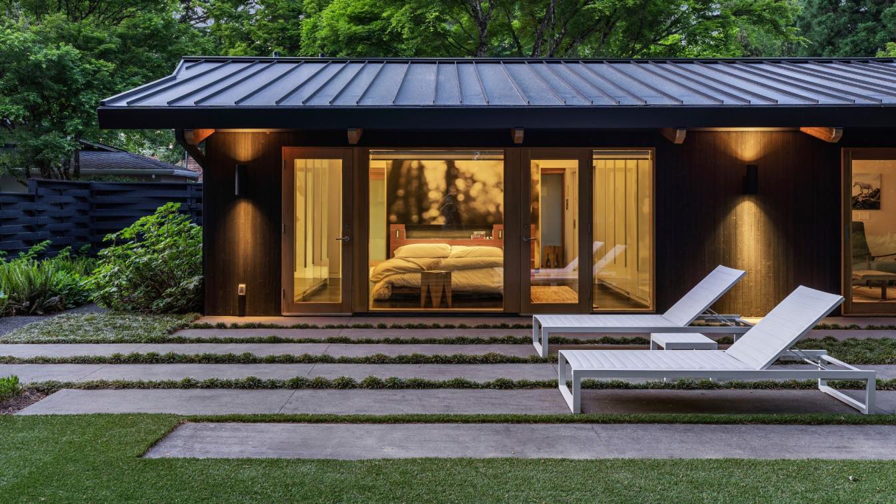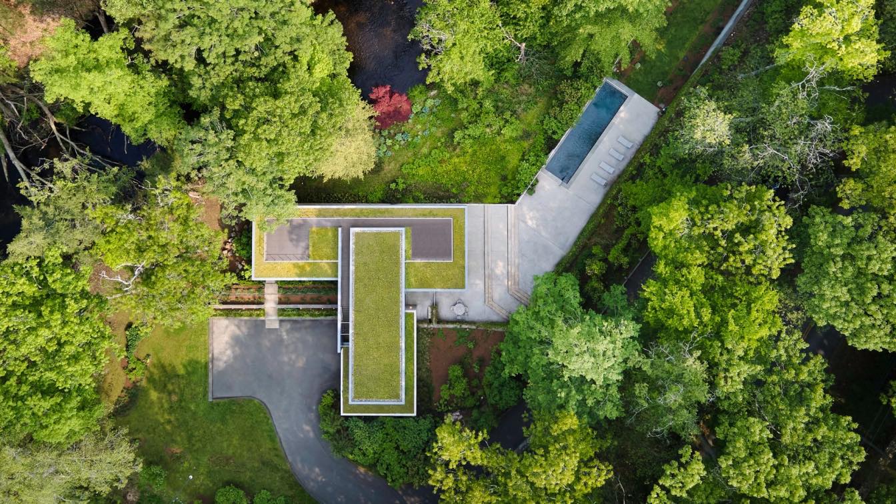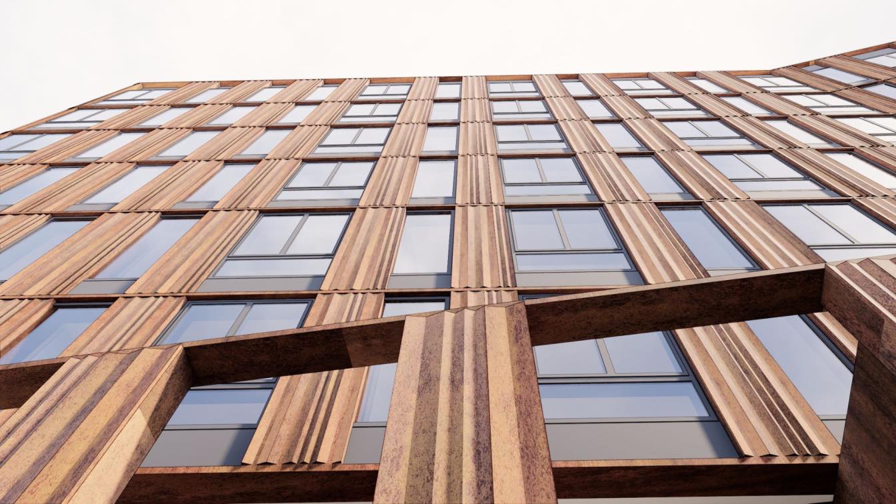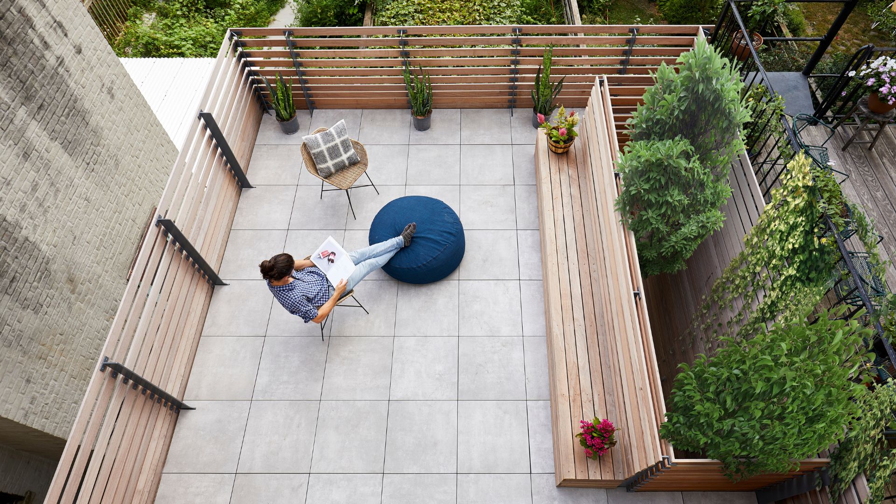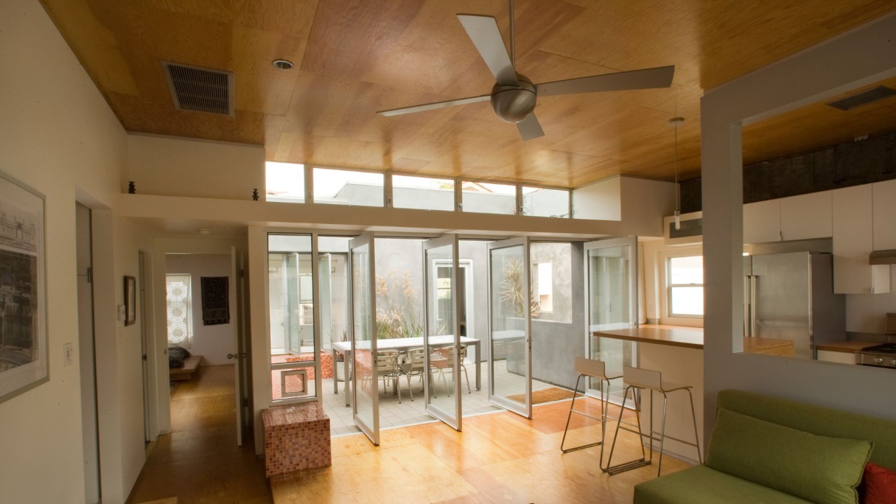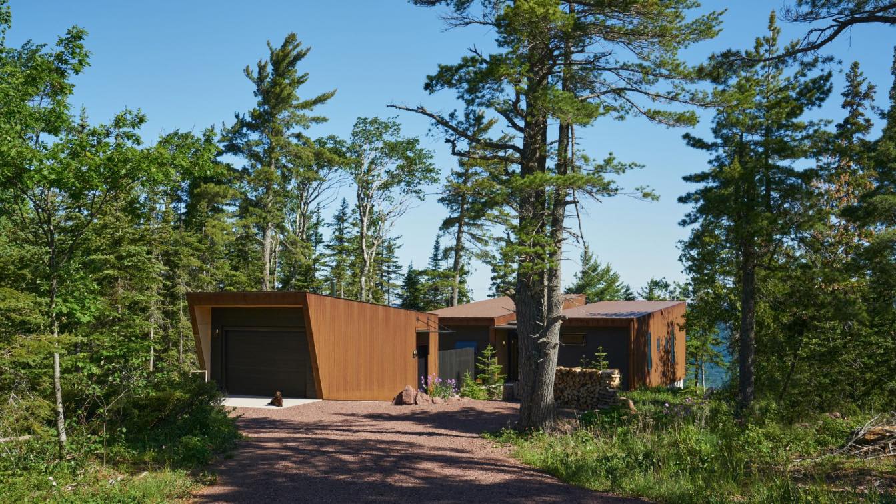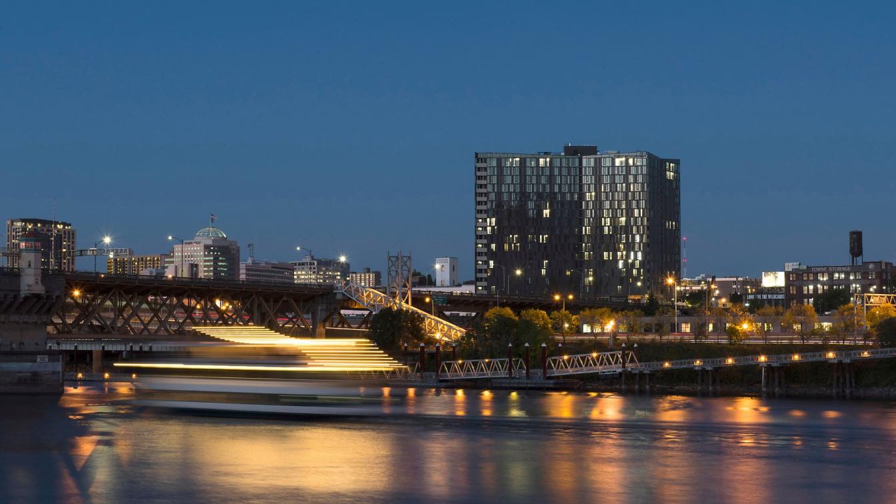The charm of a private residence in West Palm Beach nestled amidst the lush greenery and pristine beaches of Florida, is a hidden gem that offers the perfect blend of luxury, tranquility and bustling city life. With its warm tropical climate, stunning waterfront views and rich cultural scene, West Palm Beach has become a desirable destination for b...
Project name
White Prince
Architecture firm
VAN GOOD Design
Location
West Palm Beach, Florida, USA
Tools used
ArchiCAD, Autodesk 3ds Max, Corona Renderer, Adobe Photoshop, Nikon D5 Body XQD Black
Principal architect
Ivan Hud
Design team
VAN GOOD Design
Collaborators
Tetiana Ostapchuk
Visualization
VAN GOOD Design
Client
Redblue point construction
Status
Under Construction
Typology
Residential › Private House
Nestled in a lush Pacific Northwest wooded landscape this 1954 home renovation included maintaining the primary structure of the house with a full re-envisioning of the spaces of daily life.
Project name
Seehafer Residence
Architecture firm
Skylab Architecture
Location
Portland, Oregon, USA
Photography
Caleb Vandermeer
Structural engineer
SCE Engineering
Construction
MCM Construction Inc
Material
Wood, Brick, Metal, Glass
Typology
Residential › House
Residence with multiple green roofs takes advantage of sustainable factors. Specht Architects’ Weston Residence nestles in a verdant valley adjacent to the Saugatuck River in Connecticut. The 2400 square foot house takes advantage of its beautiful surroundings in a way that purposefully blurs the distinction between the built and natural environmen...
Project name
Weston Residence
Architecture firm
Specht Architects with architect Louise Harpman
Location
Weston, Connecticut, USA
Photography
Taggart Sorenson, Jasper Lazor
Collaborators
Liveroof Green Roof Systems
Construction
Michael Greenberg & Associates
Typology
Residential › House
An iconic marker within the City of Portland, the new Dairy Apartments develops a site previously housing the Sunshine Dairy Foods supplier into an urban mixed-use and residential building with consideration for automotive, pedestrian, bicycle, and future mass-transit traffic.
Project name
Dairy Apartments
Architecture firm
Hacker Architects
Location
Portland, Oregon, USA
Principal architect
David Keltner
Design team
David Keltner, Design Principal. Chris Hodney, Design Lead. Matt Sugarbaker, Project Manager. Lâle Ceylan, Keri Erwin, Ali Gens, Janell Widmer, Nasim Mossabeh, Sonia Norskog, Kevin Mulvaney, Kelsey Smith, Xiyao Hu, Marissa Sant, Sarah Oxley
Collaborators
Developer: NBP Capital. Contractor: Path PDX. Landscape Architecture: Lango Hansen. Civil Engineer: Vega. Structural Engineer: Harper Houf Peterson Righellis
Status
Under Construction
Typology
Residential › Apartments
Palette Architecture proudly presents the Courtyard | House—a charming Brooklyn residence that epitomizes their commitment to enhancing the daily experiences of contemporary domesticity. This remarkable townhouse renovation incorporates a horizontal addition, expanding the social spaces and seamlessly integrating with the lush rear garden.
Project name
Courtyard House
Architecture firm
Palette Architecture LLC
Location
Park Slope, Brooklyn, New York, United States
Principal architect
Peter Miller AIA
Design team
Jeff Wandersman AIA, Christina Attiyeh
Interior design
Palette Architecture LLC
Structural engineer
I.D.E.A
Environmental & MEP
LL Engineering PC
Lighting
Palette Architecture LLC
Visualization
Palette Architecture LLC
Tools used
Autodesk Revit
Construction
Fasa Contracting Inc.
Client
Daniel and Audrey O'Brien
Typology
Residential › Single-Family Townhouse
The long awaited return of residents to downtown Los Angeles presents three major challenges. One is to mitigate the excessive energy consumption required to stay cool in this sweltering urban environment. The second is to find a way to have outdoor space to enjoy the indoor-outdoor California lifestyle in a dense urban environment.
Project name
Chung King Courtyard
Architecture firm
LOC Architects
Location
Chinatown, Los Angeles, California, USA
Photography
Christopher Culltion
Principal architect
Ali Jeevanjee & Poonam Sharma
Design team
Ali Jeevanjee & Poonam Sharma
Structural engineer
MBM, INC.
Construction
LOC Architects
Visualization
LOC Architects
Tools used
Rhinoceros 3D, Adobe Illustrator
Material
Concrete, marine plywood, aluminum, glass
Client
Ali Jeevanjee, Poonam Sharma
Typology
Residential › Mixed-use
The Copper Harbor house is perched on the shore of Lake Superior, nestled in a forested lot on the edge of the Upper Peninsula of Michigan. Built to withstand the harshest conditions, this house is a place to shelter from snow and wind: a private refuge built to experience the natural beauties of the site.
Project name
Copper Harbor
Architecture firm
Prentiss + Balance + Wickline Architects
Location
Copper Harbor, Michigan, USA
Photography
Kes Efstathiou
Principal architect
Tom Lenchek, Principal, PBW Architects
Design team
o James Efstathiou, Project Architect, PBW Architects. o Taylor Proctor, Architect, PBW Architects
Structural engineer
Quantum Consulting Engineers
Construction
Hyaline Builders
Material
Roof: standing seam metal. Siding: rusted corrugated steel. Floors: concrete. Interior ceilings and walls: Baltic birch plywood
Typology
Residential › House
Located across the Willamette River from downtown Portland, the YARD is a 21-story, 343,100-square-foot mixed-use apartment building that rises above the famous Burnside Bridge. The roof of the podium elevates a native planted landscape to the level of the bridge to create a shared community landscape environment, while its folded roof shape abstra...
Architecture firm
Skylab Architecture
Location
Portland, Oregon, USA
Photography
Maria Lamb, Stephen Miller, Brian Walker Lee
Principal architect
Jeff Kovel
Design team
Jeff Kovel, Creative Director / Principal Architect. Brent Grubb, Principal. Susan Barnes, Project Lead. Nathan Cox, Project Architect. Jill Asselineau Project Architect. Josh Ashcroft, Designer. Ben Porto, Designer. Stephen Miller, Visualization. Amy DeVall, Interior Designer. Mark Nye, Project Lead. Jim Henry, Project Architect. Jon DeLeonardo, Architect. Marian Jones, Architect. Katy Krider, Lead Interior Designer. Hiroki Abe, Designer
Interior design
Skylab Architecture
Collaborators
Acoustical Engineer: SSA Acoustics, LLP. Geotechnical Engineer: GeoDesign Inc. Surveyor: Blue Dot Group. Acoustical Consultant: SSA Acoustics, LLP. Building Envelope Consultant: The Façade Group, LLC. Environmental Graphics: Open Studio Collective
Civil engineer
Harper Houf Peterson Righellis - Inc.
Structural engineer
KPFF Consulting Engineers
Environmental & MEP
PAE Consulting Engineers
Lighting
LUMA Lighting Design
Construction
Andersen Construction
Visualization
Stephen Miller
Material
9Wood / Ceilings and panels. Lapchi Carpets / Rugs. Stephen Kenn Loft / Couch. Arcadia Curtain Wall and Storefront. Guardian Glass
Client
Key Development Corporation
Typology
Residential › Mixed-use Development

