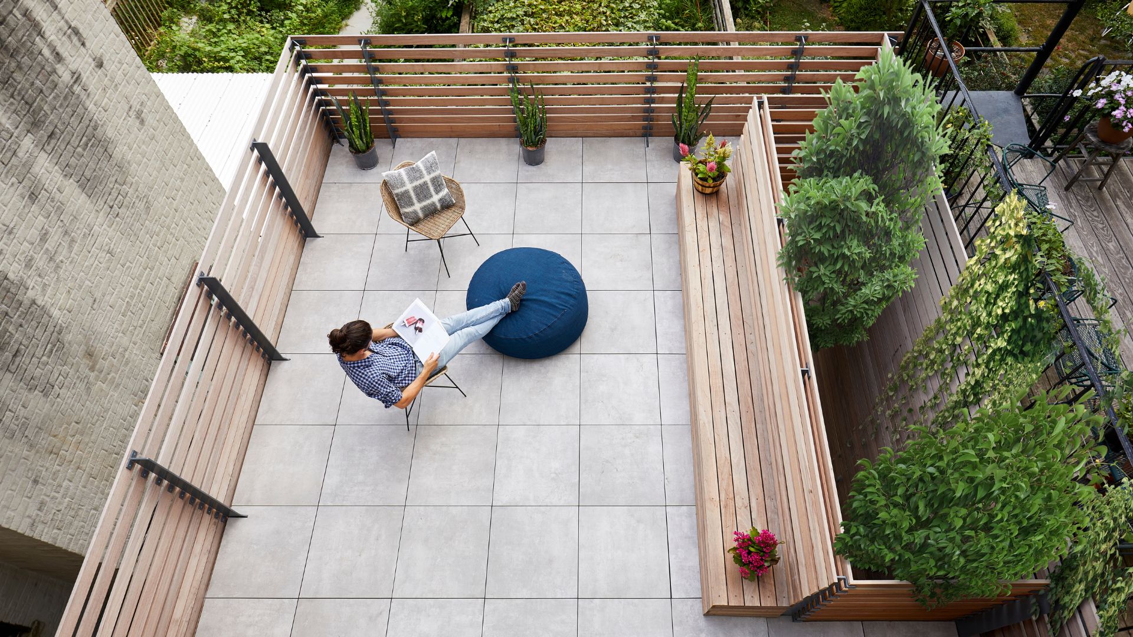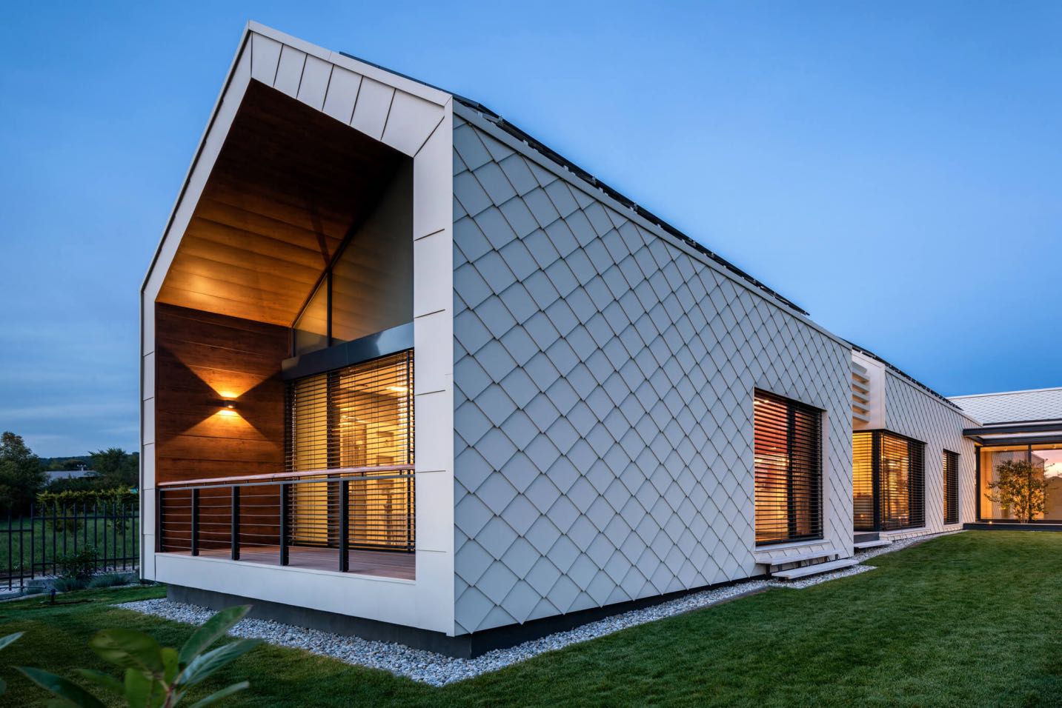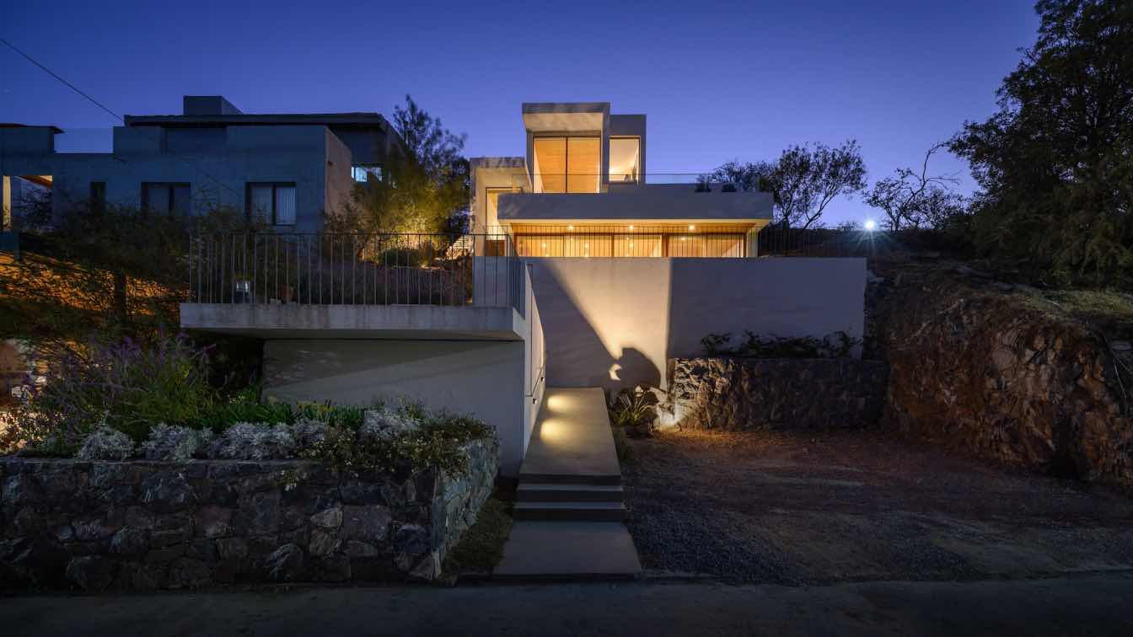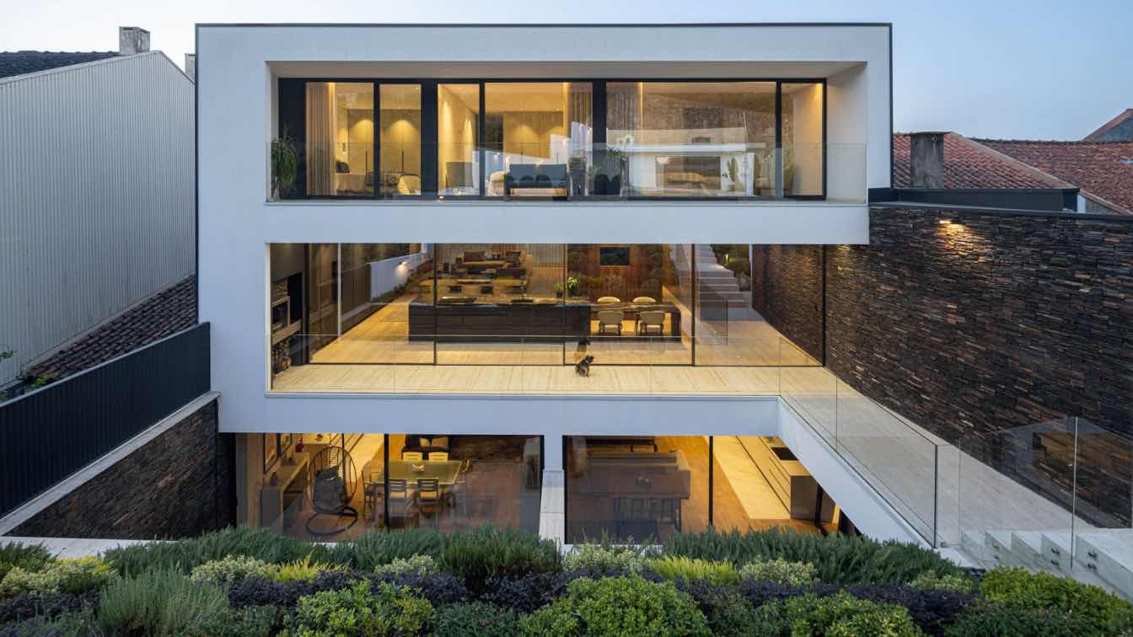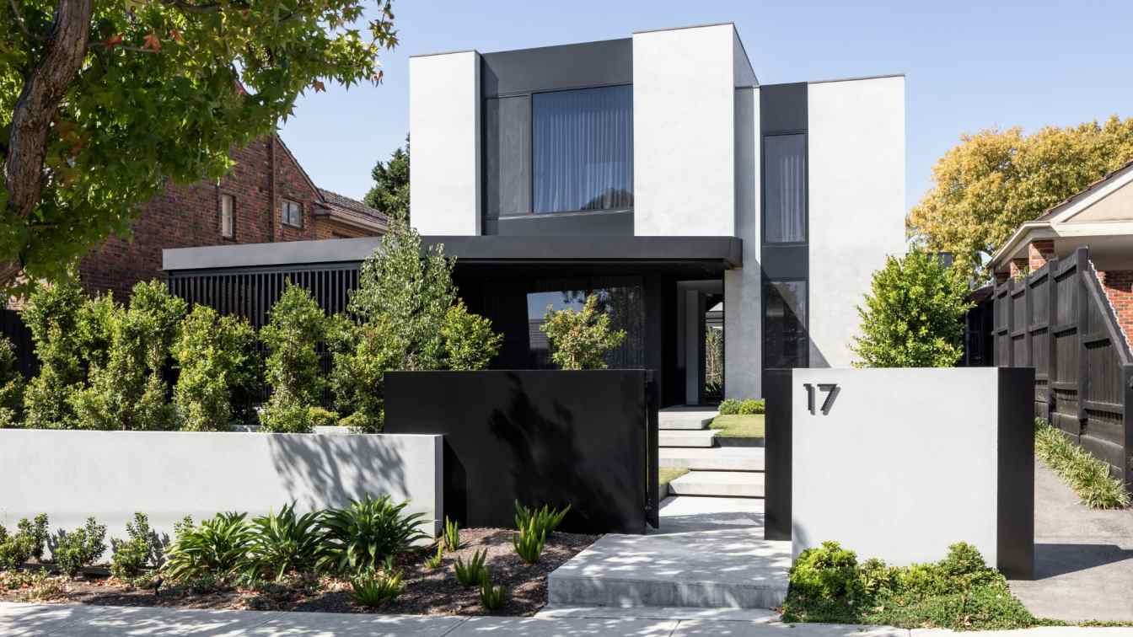Palette Architecture proudly presents the Courtyard | House—a charming Brooklyn residence that epitomizes their commitment to enhancing the daily experiences of contemporary domesticity. This remarkable townhouse renovation incorporates a horizontal addition, expanding the social spaces and seamlessly integrating with the lush rear garden. The expansion introduces many sectional areas through meticulous design, breathing new life into the cellar level and creating a vibrant haven for social gatherings.
Over the course of its existence, the Courtyard | House has undergone a series of thoughtful modernizations. Initially erected in 1901, the house was renovated in the 1960s, where artfully carved openings were introduced to foster an interconnectedness bathed in natural light. In the 1970s, a small rear extension with windows was added, illuminating the basement levels. Peter Miller of Palette Architecture explains the latest renovation, "Our design approach aimed to amplify the house's inherent openness by strengthening its bond with the exterior spaces. Our vision centered around creating a sequence of exterior and threshold spaces, expanding the utility of the interior while fostering inter-family connectivity."
Reimagining the Courtyard
At the heart of the Courtyard | House lies a sanctuary of tranquility—the captivating courtyard—an exquisite reimagination that exemplifies the essence of modern living. Rebuilt in its original location to preserve the existing footings, the extension underwent a strategic reorientation of its openings and proportions, forging a direct connection with the lush garden. Removing the old side entrance cleverly creates room for a verdant, green side yard. Though narrow in width, the courtyard undeniably influences the adjoining social areas. Towering greenery envelops the space, providing the family access to nature at multiple levels. At the garden level, a great glass wall transforms the plantings into a captivating backdrop for the kitchen and breakfast nook. Ascending to the parlor level, the flora gracefully punctures the terrace floor, infusing the adjacent living and dining rooms with an organic essence.
Expanding the Social Realm
Adjacent to the courtyard lies the reinvented sunroom—an epitome of refined elegance and design ingenuity. The floor has been masterfully lowered, aligning harmoniously with the surrounding garden, resulting in a remarkable four-foot vertical increase. Encased entirely in glass, the space beckons as it occupies a secluded haven just half a level below street level. Towering doors invite residents to their private garden oasis—a sanctuary of serenity and rejuvenation. The lowered floor establishes a seamless connection with the renovated cellar, where a cascade of natural light bathes the space, transcending its previous existence as a dim storage area and transforming it into a vibrant and functional domain for family activities.
The Courtyard | House by Palette Architecture seeks to create harmony with architectural history, nature, and the demands of contemporary living. Mr. Miller explains, "The seamless interplay between indoor and outdoor spaces redefines the boundaries of contemporary living, inviting nature to become an integral part of our daily lives." Guided by a dedication to craftsmanship and an innate understanding of the transformative power of light and space, Palette Architecture has artfully crafted a residence that transcends the ordinary, ushering in a realm of refined luxury and elevated living.





















About Palette Architecture
Palette Architecture is a leading-edge, full-service architecture and design practice. The founding partners first met as students of the Graduate School of Architecture at Columbia University, where their research focused on collaborative design, technical innovation, digital fabrication, and material investigations. After working at internationally renowned architecture offices, the partners reunited to form Palette Architecture in 2010 around a shared mission to create physical spaces that enhance and enrich the daily experience of people’s lives. The firm’s creative process fosters a collaborative dialogue with its clients, consultants, and builders to promote a more responsible and humane built environment.

